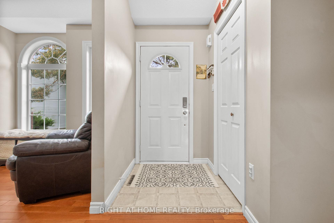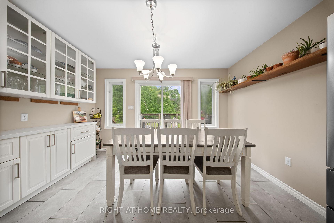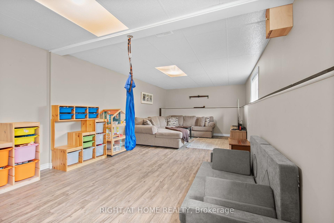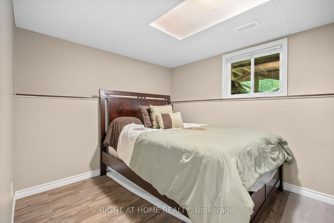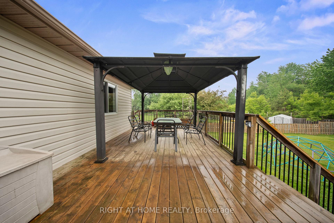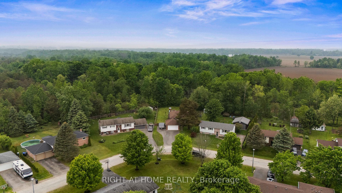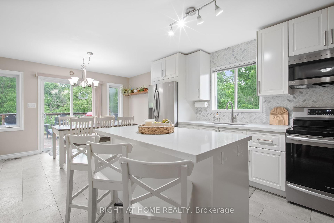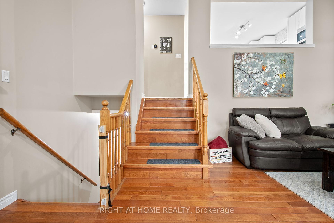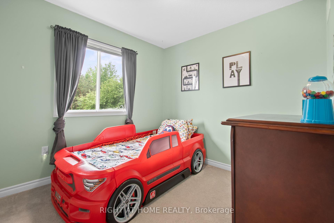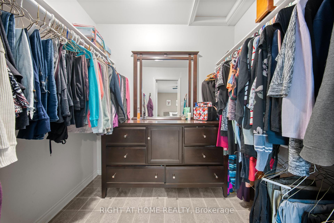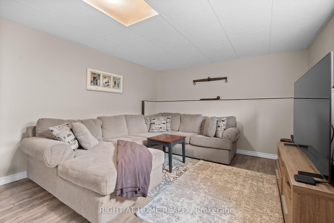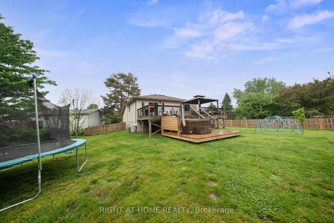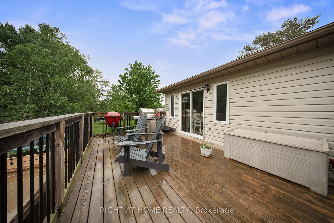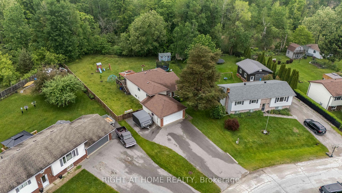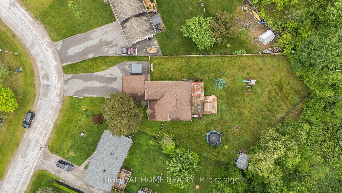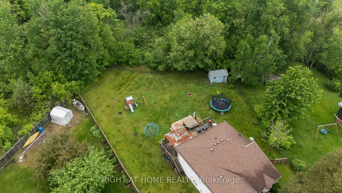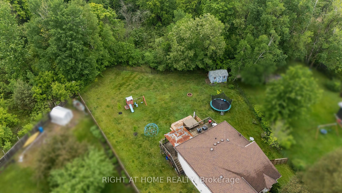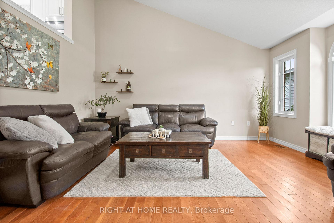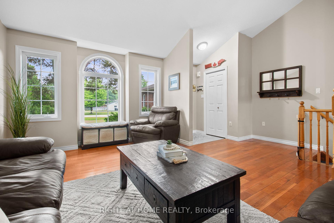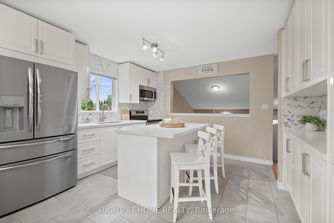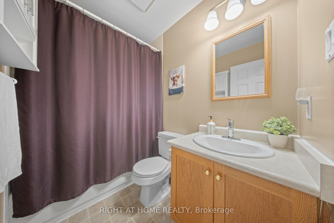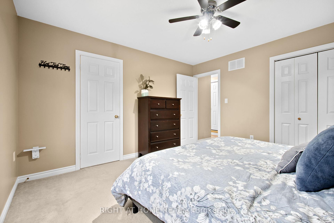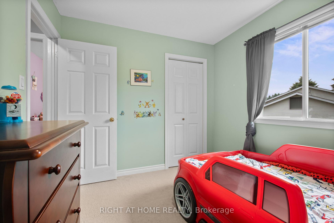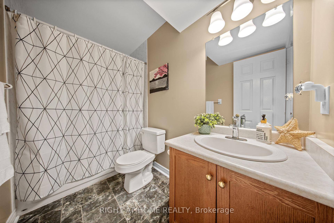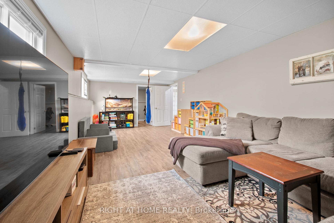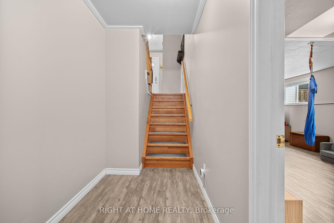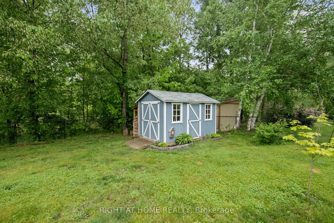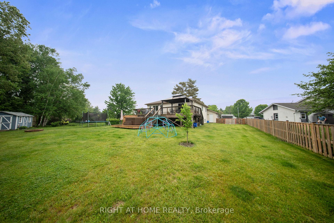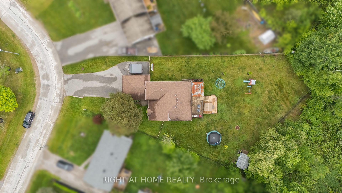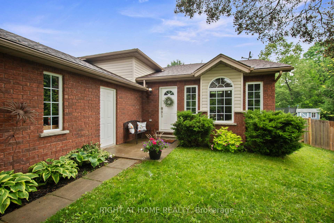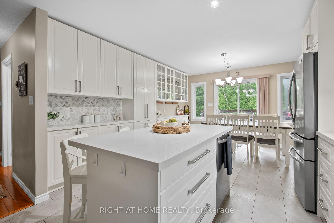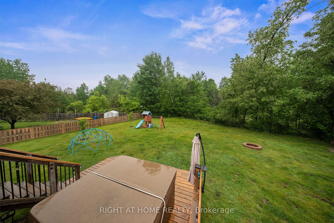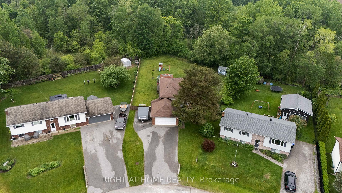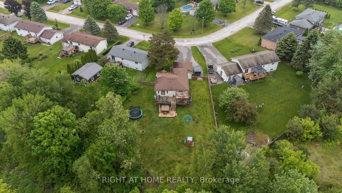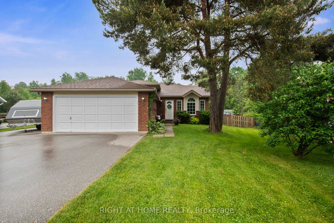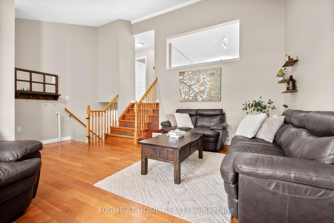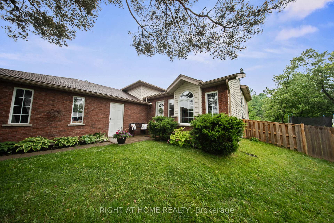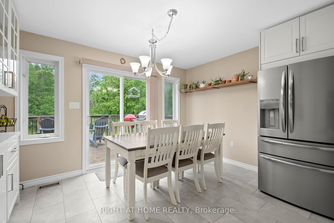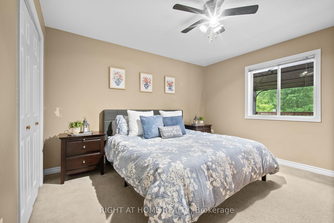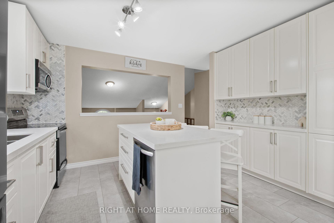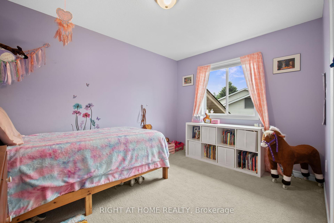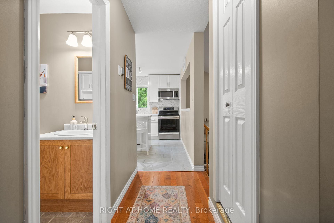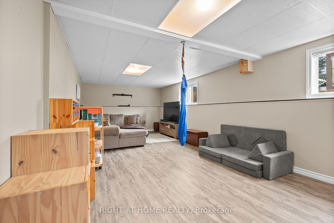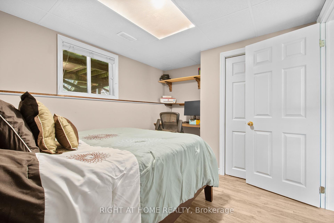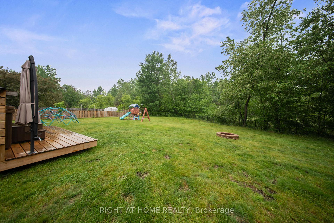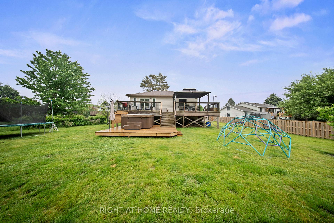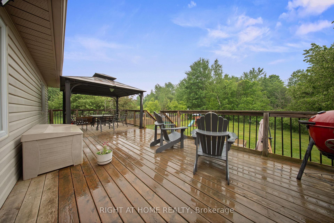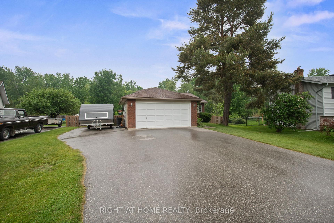$799,000
Available - For Sale
Listing ID: S12206391
18 Edgewood Cres , Clearview, L0M 1N0, Simcoe
| Looking for more yard, more parking, and more community? This 3+1-bedroom home sits on a spacious lot with room to store your boat, trailer, or RV. Inside, you'll find tall ceilings as you walk into the main living space and an updated kitchen on the upper floor. The primary bedroom has the walk-in closet you've been hoping for, and natural light fills the home throughout. Downstairs, the finished basement offers a spacious rec room, an extra bedroom, above-grade windows, and tons of storage, giving everyone space to spread out. But it's the lifestyle that truly sets this one apart: Trails for ATVs and hikes are just minutes away. The Legion hosts community events and gatherings year-round. It's the kind of place where neighbours might drop off fresh tomatoes from their garden or lend a hand when you need it, because around here, neighbours aren't strangers. Come see it for yourself. This might just be the one you've been waiting for. BONUS: Hot water tank 2025 (owned) |
| Price | $799,000 |
| Taxes: | $3877.00 |
| Assessment Year: | 2024 |
| Occupancy: | Owner |
| Address: | 18 Edgewood Cres , Clearview, L0M 1N0, Simcoe |
| Directions/Cross Streets: | County road 9 - Edgewood |
| Rooms: | 5 |
| Rooms +: | 3 |
| Bedrooms: | 3 |
| Bedrooms +: | 1 |
| Family Room: | T |
| Basement: | Full |
| Level/Floor | Room | Length(ft) | Width(ft) | Descriptions | |
| Room 1 | Main | Living Ro | 10.96 | 16.37 | |
| Room 2 | Second | Kitchen | 11.78 | 12.86 | |
| Room 3 | Second | Dining Ro | 7.28 | 12.86 | |
| Room 4 | Second | Primary B | 12.63 | 12.3 | Walk-In Closet(s) |
| Room 5 | Second | Bedroom 2 | 9.91 | 8.86 | |
| Room 6 | Second | Bedroom 3 | 11.55 | 12.3 | |
| Room 7 | Basement | Family Ro | 26.99 | 11.78 | |
| Room 8 | Basement | Bedroom 4 | 8.86 | 11.97 |
| Washroom Type | No. of Pieces | Level |
| Washroom Type 1 | 4 | Second |
| Washroom Type 2 | 4 | Basement |
| Washroom Type 3 | 0 | |
| Washroom Type 4 | 0 | |
| Washroom Type 5 | 0 |
| Total Area: | 0.00 |
| Property Type: | Detached |
| Style: | Backsplit 3 |
| Exterior: | Brick, Vinyl Siding |
| Garage Type: | Attached |
| (Parking/)Drive: | Private Do |
| Drive Parking Spaces: | 7 |
| Park #1 | |
| Parking Type: | Private Do |
| Park #2 | |
| Parking Type: | Private Do |
| Pool: | None |
| Other Structures: | Garden Shed, G |
| Approximatly Square Footage: | 1100-1500 |
| Property Features: | Campground, Fenced Yard |
| CAC Included: | N |
| Water Included: | N |
| Cabel TV Included: | N |
| Common Elements Included: | N |
| Heat Included: | N |
| Parking Included: | N |
| Condo Tax Included: | N |
| Building Insurance Included: | N |
| Fireplace/Stove: | N |
| Heat Type: | Forced Air |
| Central Air Conditioning: | Central Air |
| Central Vac: | N |
| Laundry Level: | Syste |
| Ensuite Laundry: | F |
| Sewers: | Septic |
$
%
Years
This calculator is for demonstration purposes only. Always consult a professional
financial advisor before making personal financial decisions.
| Although the information displayed is believed to be accurate, no warranties or representations are made of any kind. |
| RIGHT AT HOME REALTY |
|
|

Shawn Syed, AMP
Broker
Dir:
416-786-7848
Bus:
(416) 494-7653
Fax:
1 866 229 3159
| Virtual Tour | Book Showing | Email a Friend |
Jump To:
At a Glance:
| Type: | Freehold - Detached |
| Area: | Simcoe |
| Municipality: | Clearview |
| Neighbourhood: | New Lowell |
| Style: | Backsplit 3 |
| Tax: | $3,877 |
| Beds: | 3+1 |
| Baths: | 2 |
| Fireplace: | N |
| Pool: | None |
Locatin Map:
Payment Calculator:

