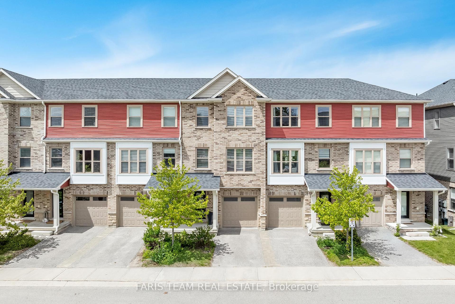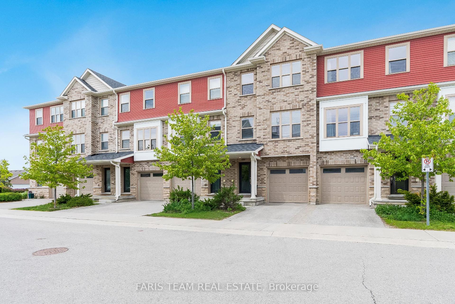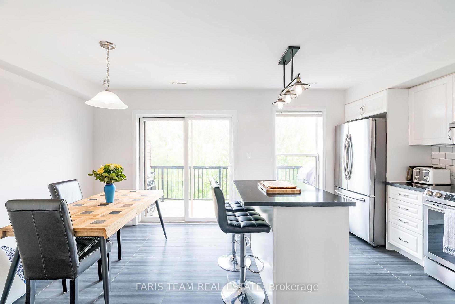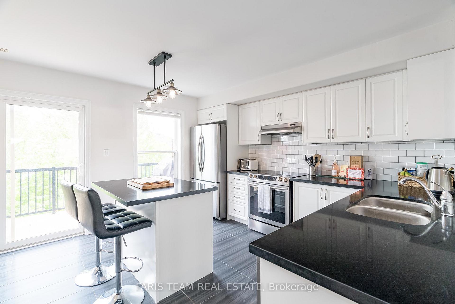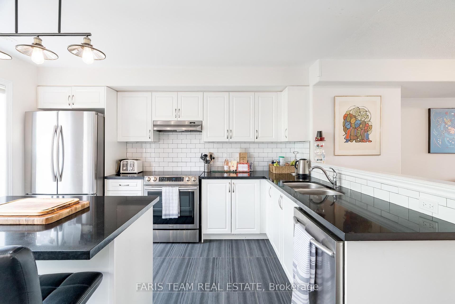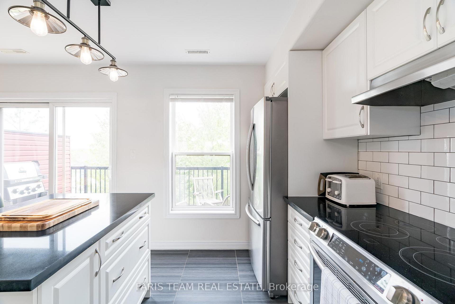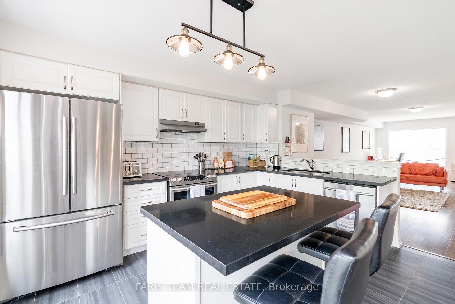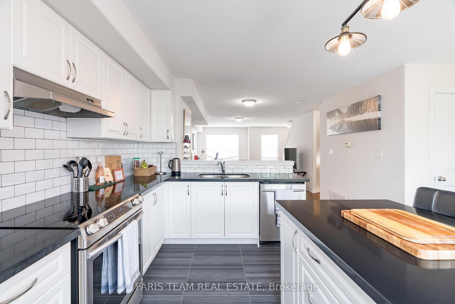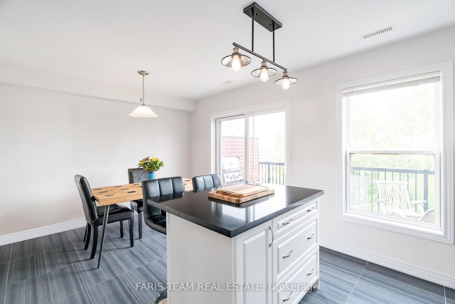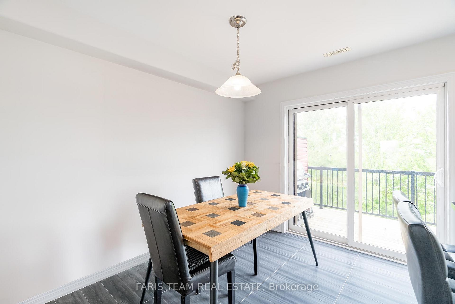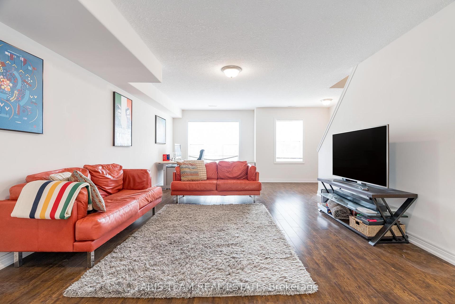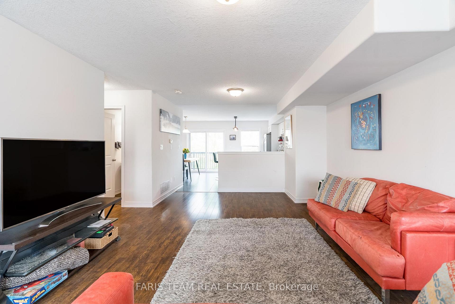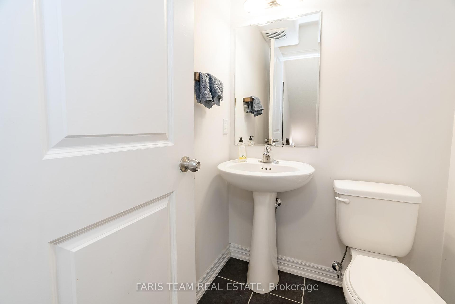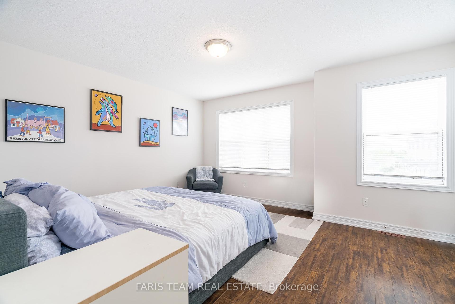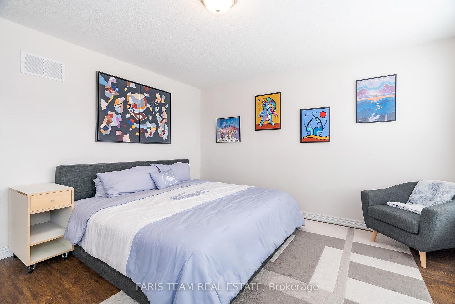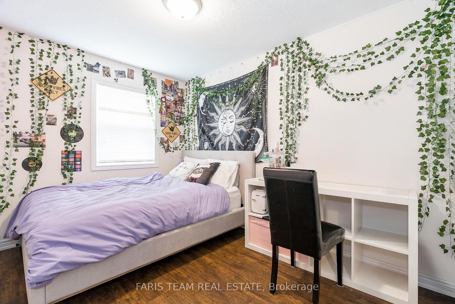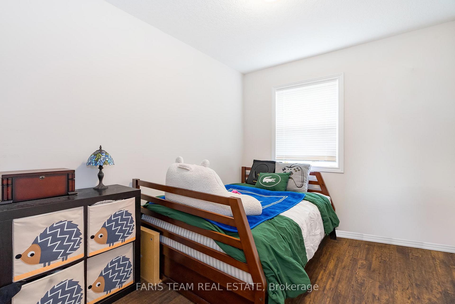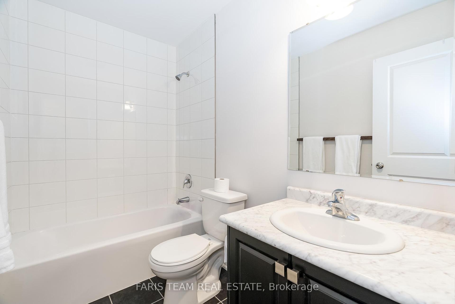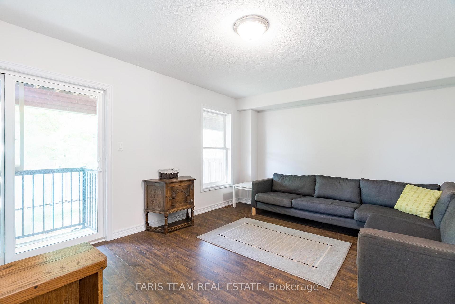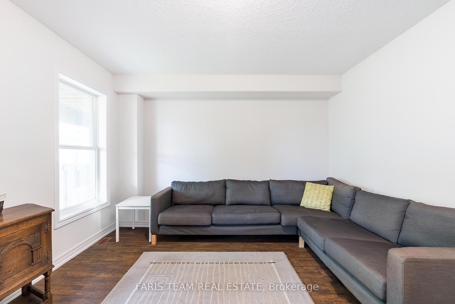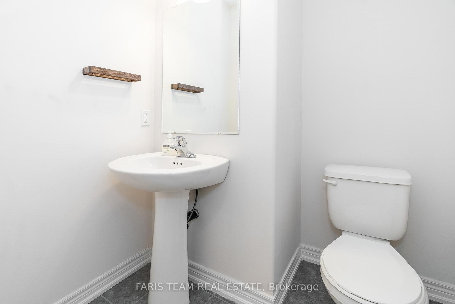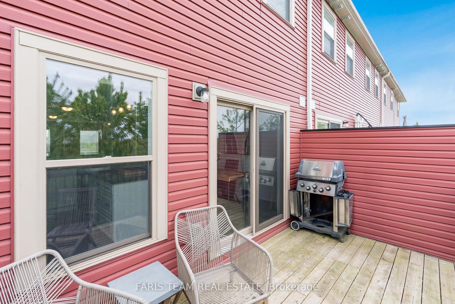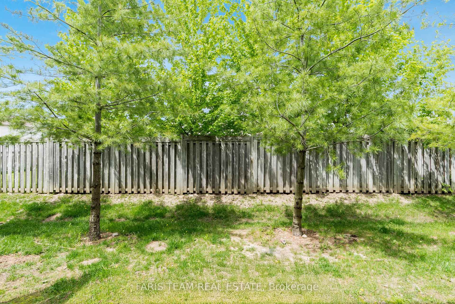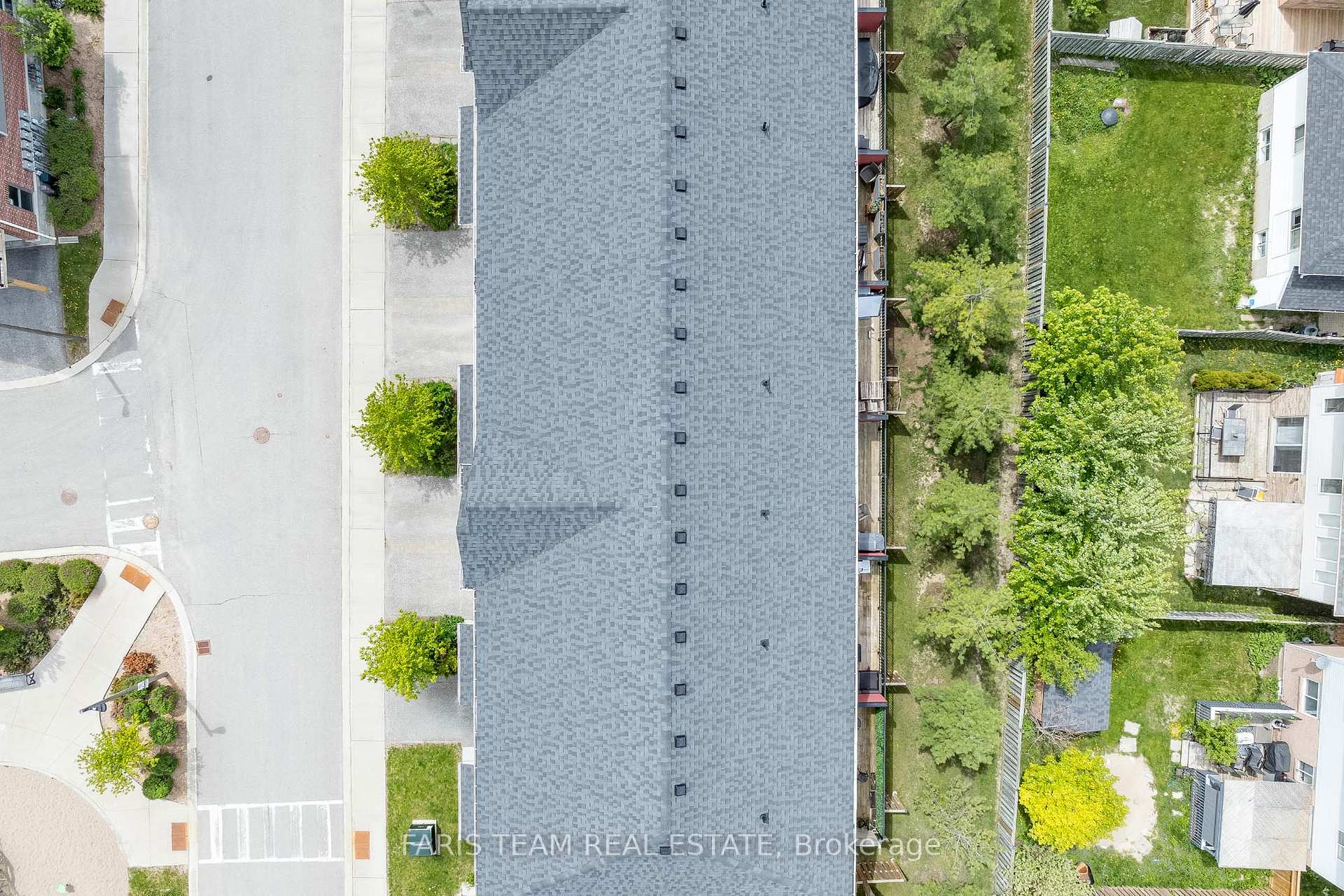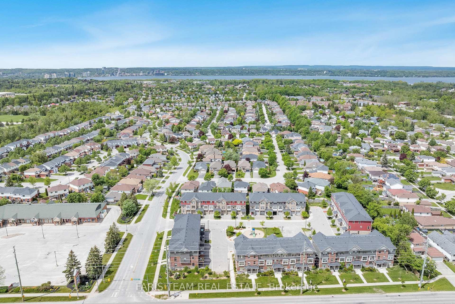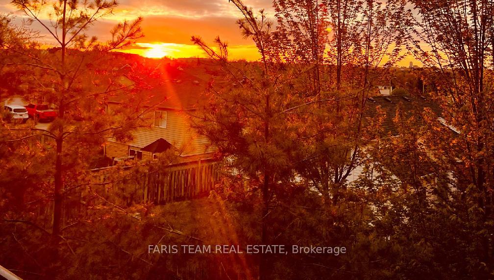$675,000
Available - For Sale
Listing ID: S12184426
1 Leggott Aven , Barrie, L4N 8W6, Simcoe
| Top 5 Reasons You Will Love This Home: 1) Move right in and relax, this immaculate, carpet-free home delivers generous living space and the convenience of four bathrooms, making it perfect for busy families or those who love to entertain 2) The heart of the home is a beautifully upgraded kitchen featuring quartz countertops, a classic subway tile backsplash, and a large island that sets the stage for casual breakfasts, holiday baking, or lively gatherings with friends 3) Step out onto the second-storey deck and take in stunning views of Barrie's famous sunsets; with added tree-lined privacy and a gas barbeque hookup, its the ideal spot for evening dinners or quiet morning coffee 4) Downstairs, discover a versatile finished space, complete with its own bathroom and walkout to the backyard deck, perfect for a home office, craft studio, or dedicated gaming zone 5) Established just off Big Bay Point Road, this home is in an incredibly convenient location, just minutes from Highway 400, the shops and dining at Park Place, and the sandy shores of Lake Simcoe. 2,043 above grade sq.ft. plus an unfinished basement. Visit our website for more detailed information. |
| Price | $675,000 |
| Taxes: | $4461.14 |
| Occupancy: | Tenant |
| Address: | 1 Leggott Aven , Barrie, L4N 8W6, Simcoe |
| Acreage: | < .50 |
| Directions/Cross Streets: | Big Bay Point Rd/Leggott Ave |
| Rooms: | 6 |
| Bedrooms: | 3 |
| Bedrooms +: | 0 |
| Family Room: | T |
| Basement: | Unfinished, Full |
| Level/Floor | Room | Length(ft) | Width(ft) | Descriptions | |
| Room 1 | Main | Family Ro | 17.15 | 12 | Laminate, Sliding Doors, W/O To Patio |
| Room 2 | Second | Kitchen | 17.09 | 12.76 | Ceramic Floor, Stainless Steel Appl, W/O To Deck |
| Room 3 | Second | Family Ro | 26.21 | 17.15 | Laminate, Window, Open Concept |
| Room 4 | Third | Primary B | 17.38 | 14.83 | 3 Pc Ensuite, Laminate, Closet |
| Room 5 | Third | Bedroom | 14.04 | 8.36 | Laminate, Closet, Window |
| Room 6 | Third | Bedroom | 10.46 | 8.36 | Laminate, Closet, Window |
| Washroom Type | No. of Pieces | Level |
| Washroom Type 1 | 2 | Main |
| Washroom Type 2 | 2 | Second |
| Washroom Type 3 | 3 | Third |
| Washroom Type 4 | 4 | Third |
| Washroom Type 5 | 0 |
| Total Area: | 0.00 |
| Approximatly Age: | 6-15 |
| Property Type: | Att/Row/Townhouse |
| Style: | 3-Storey |
| Exterior: | Brick, Vinyl Siding |
| Garage Type: | Attached |
| (Parking/)Drive: | Private |
| Drive Parking Spaces: | 1 |
| Park #1 | |
| Parking Type: | Private |
| Park #2 | |
| Parking Type: | Private |
| Pool: | None |
| Approximatly Age: | 6-15 |
| Approximatly Square Footage: | 2000-2500 |
| Property Features: | Public Trans |
| CAC Included: | N |
| Water Included: | N |
| Cabel TV Included: | N |
| Common Elements Included: | N |
| Heat Included: | N |
| Parking Included: | N |
| Condo Tax Included: | N |
| Building Insurance Included: | N |
| Fireplace/Stove: | N |
| Heat Type: | Forced Air |
| Central Air Conditioning: | Central Air |
| Central Vac: | N |
| Laundry Level: | Syste |
| Ensuite Laundry: | F |
| Sewers: | Sewer |
$
%
Years
This calculator is for demonstration purposes only. Always consult a professional
financial advisor before making personal financial decisions.
| Although the information displayed is believed to be accurate, no warranties or representations are made of any kind. |
| FARIS TEAM REAL ESTATE |
|
|

Shawn Syed, AMP
Broker
Dir:
416-786-7848
Bus:
(416) 494-7653
Fax:
1 866 229 3159
| Virtual Tour | Book Showing | Email a Friend |
Jump To:
At a Glance:
| Type: | Freehold - Att/Row/Townhouse |
| Area: | Simcoe |
| Municipality: | Barrie |
| Neighbourhood: | Painswick North |
| Style: | 3-Storey |
| Approximate Age: | 6-15 |
| Tax: | $4,461.14 |
| Beds: | 3 |
| Baths: | 4 |
| Fireplace: | N |
| Pool: | None |
Locatin Map:
Payment Calculator:

