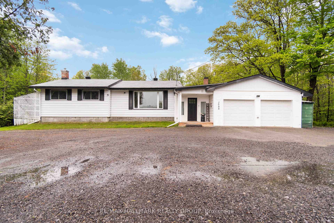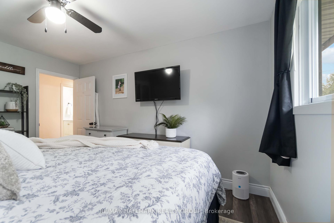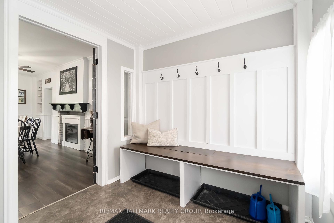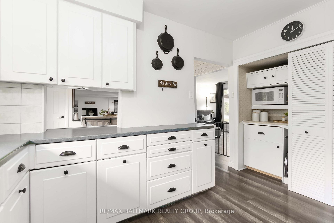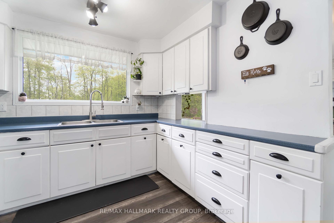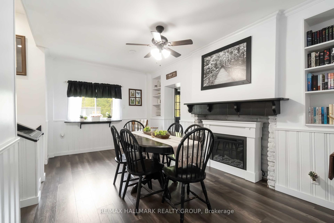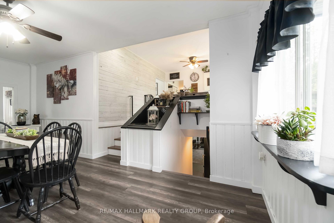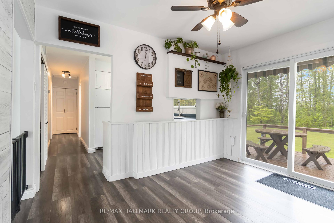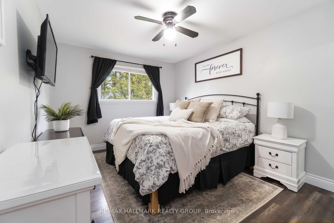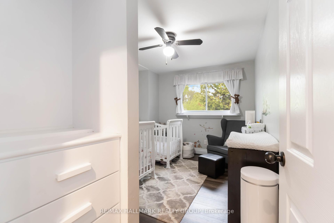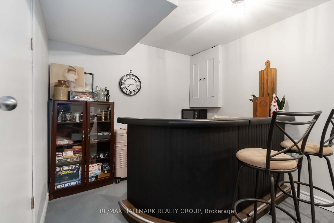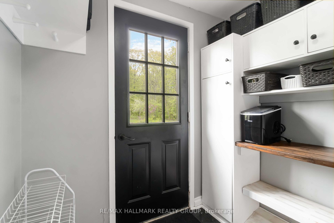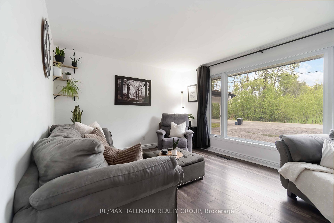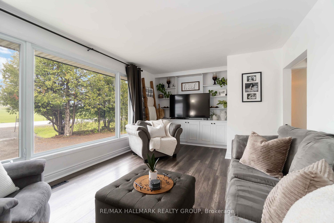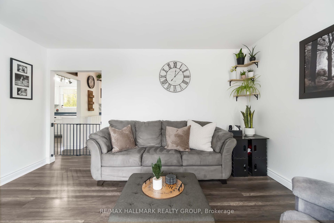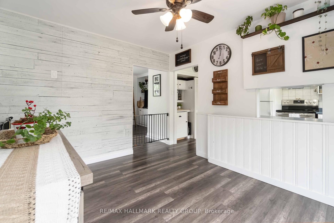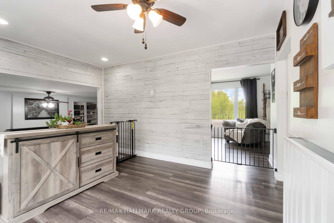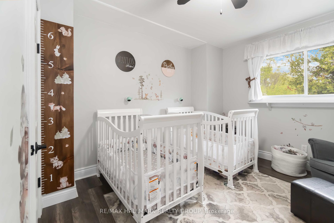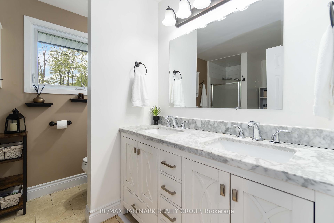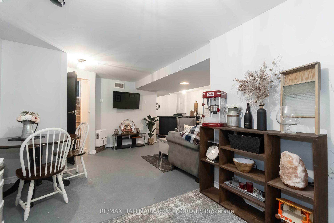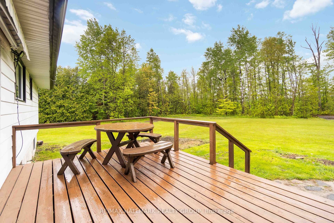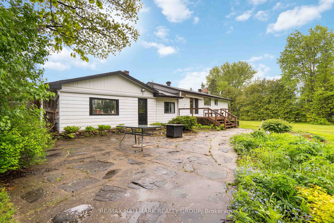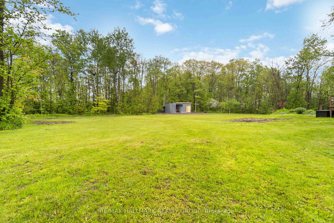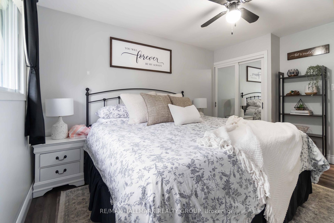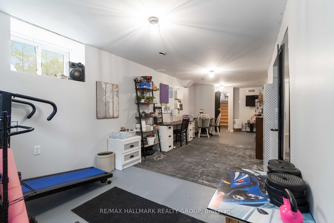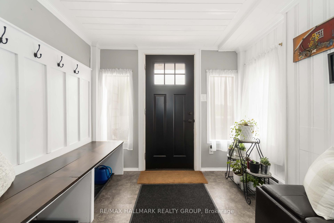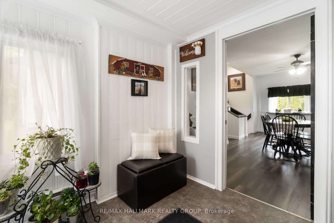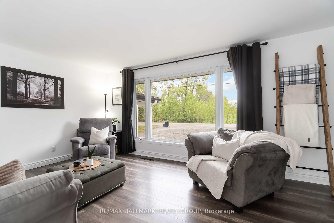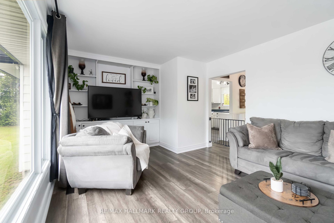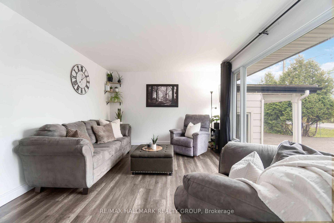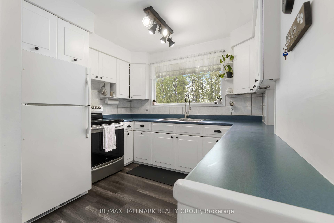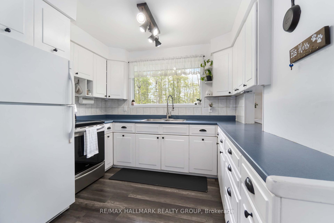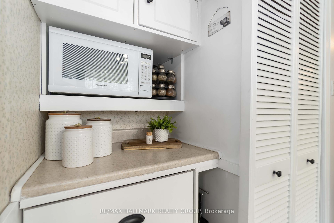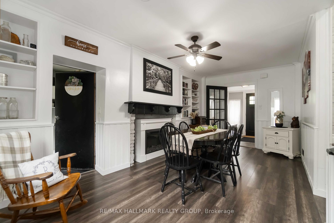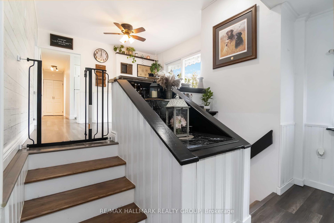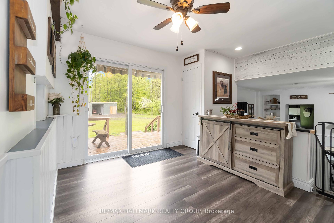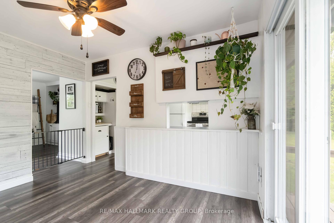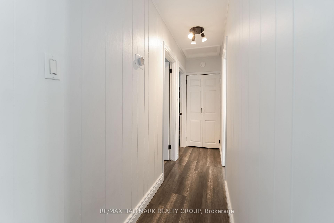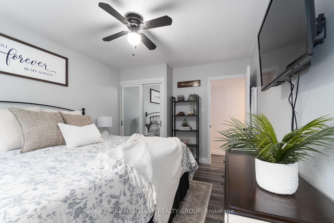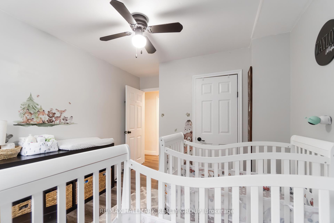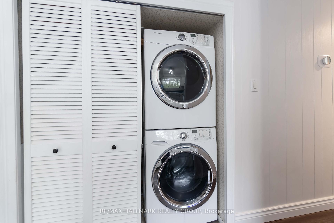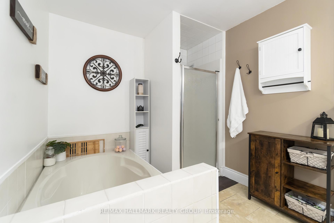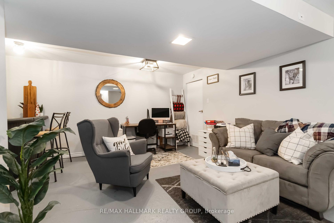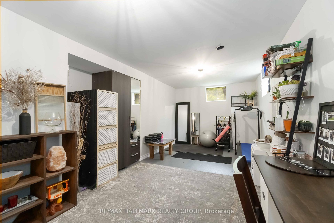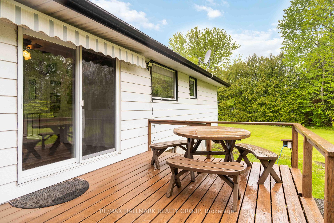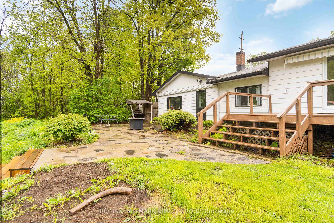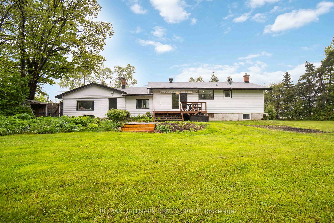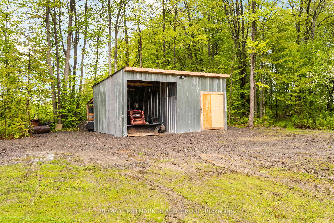$579,900
Available - For Sale
Listing ID: X12168852
2088 BURNSTOWN Road , McNab/Braeside, K7V 3Z4, Renfrew
| LIST OF UPGRADES! CHARMING BUNGALOW WITH NO REAR NEIGHBOURS! JUST OVER 1 ACRE! HEATED DOUBLE GARAGE! ...Nestled in the peaceful countryside of Burnstown, just 15 minutes from Arnprior and 20 from Renfrew, this charming 2 bed, 1 bath rural retreat sits on a private lot with no rear neighbours and offers the perfect blend of rustic charm and modern upgrades. The spacious living room, updated kitchen with backyard views, dedicated dining room, and bonus mudroom create a warm and welcoming interior enhanced by all-new flooring, fresh paint, updated lighting, and custom bedroom blinds. A 2020 bathroom renovation adds modern comfort, while a smart thermostat (2024), central A/C (2023), and updated breaker panel (2023) ensure convenience. The heated double-car garage (2023) and a large detached shop provides extra storage or workspace. List of updates and upgrades available. Outdoor lovers will appreciate the PUBLIC BOAT LAUNCH at Burnstown Beach just 5 min away, nearby snowmobile trails, and easy access to Burnstown's Neat Coffee Shop and Blackbird Café (4 min), with all amenities in Arnprior just 15 minutes away, Kanata 40 min away. 72 Hr First Refusal in place. |
| Price | $579,900 |
| Taxes: | $2900.00 |
| Occupancy: | Owner |
| Address: | 2088 BURNSTOWN Road , McNab/Braeside, K7V 3Z4, Renfrew |
| Lot Size: | 49.38 x 260.00 (Feet) |
| Directions/Cross Streets: | Calabogie/Burnstown |
| Rooms: | 9 |
| Rooms +: | 2 |
| Bedrooms: | 2 |
| Bedrooms +: | 0 |
| Family Room: | T |
| Basement: | Full, Partially Fi |
| Level/Floor | Room | Length(ft) | Width(ft) | Descriptions | |
| Room 1 | Main | Foyer | 7.64 | 8.23 | |
| Room 2 | Main | Kitchen | 9.22 | 11.22 | |
| Room 3 | Main | Living Ro | 11.38 | 17.91 | |
| Room 4 | Main | Dining Ro | 9.41 | 11.32 | |
| Room 5 | Main | Family Ro | 19.16 | 8.89 | |
| Room 6 | Main | Bathroom | 7.97 | 11.15 | |
| Room 7 | Main | Mud Room | 6.56 | 6.33 | |
| Room 8 | Main | Primary B | 13.38 | 10.14 | |
| Room 9 | Main | Bedroom | 13.38 | 10.14 | |
| Room 10 | Basement | Recreatio | 20.73 | 19.38 | |
| Room 11 | Basement | Other | 19.38 | 13.22 |
| Washroom Type | No. of Pieces | Level |
| Washroom Type 1 | 3 | Main |
| Washroom Type 2 | 0 | |
| Washroom Type 3 | 0 | |
| Washroom Type 4 | 0 | |
| Washroom Type 5 | 0 |
| Total Area: | 0.00 |
| Approximatly Age: | 51-99 |
| Property Type: | Detached |
| Style: | Bungalow |
| Exterior: | Other |
| Garage Type: | Attached |
| Drive Parking Spaces: | 6 |
| Pool: | None |
| Approximatly Age: | 51-99 |
| Approximatly Square Footage: | 1100-1500 |
| Property Features: | Skiing |
| CAC Included: | N |
| Water Included: | N |
| Cabel TV Included: | N |
| Common Elements Included: | N |
| Heat Included: | N |
| Parking Included: | N |
| Condo Tax Included: | N |
| Building Insurance Included: | N |
| Fireplace/Stove: | Y |
| Heat Type: | Forced Air |
| Central Air Conditioning: | Central Air |
| Central Vac: | N |
| Laundry Level: | Syste |
| Ensuite Laundry: | F |
| Sewers: | Septic |
| Water: | Drilled W |
| Water Supply Types: | Drilled Well |
$
%
Years
This calculator is for demonstration purposes only. Always consult a professional
financial advisor before making personal financial decisions.
| Although the information displayed is believed to be accurate, no warranties or representations are made of any kind. |
| RE/MAX HALLMARK REALTY GROUP |
|
|

Shawn Syed, AMP
Broker
Dir:
416-786-7848
Bus:
(416) 494-7653
Fax:
1 866 229 3159
| Book Showing | Email a Friend |
Jump To:
At a Glance:
| Type: | Freehold - Detached |
| Area: | Renfrew |
| Municipality: | McNab/Braeside |
| Neighbourhood: | 551 - Mcnab/Braeside Twps |
| Style: | Bungalow |
| Lot Size: | 49.38 x 260.00(Feet) |
| Approximate Age: | 51-99 |
| Tax: | $2,900 |
| Beds: | 2 |
| Baths: | 1 |
| Fireplace: | Y |
| Pool: | None |
Locatin Map:
Payment Calculator:

