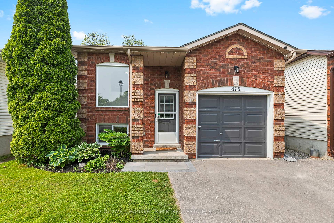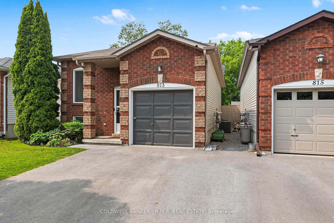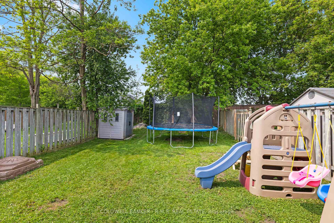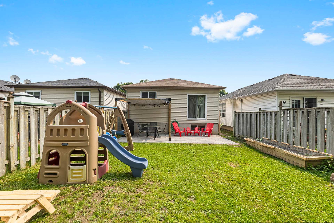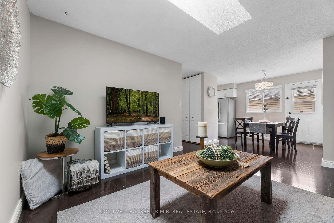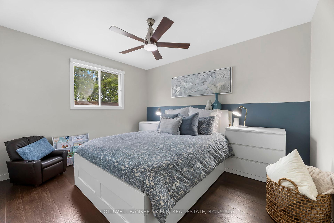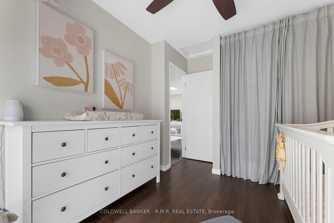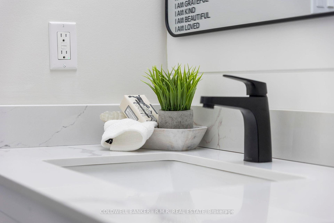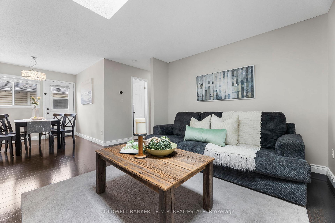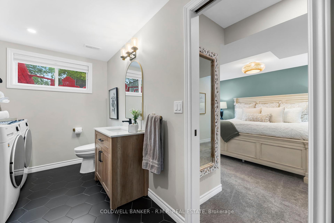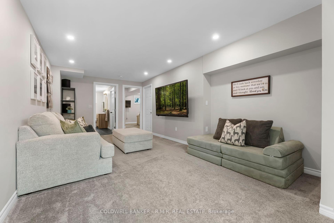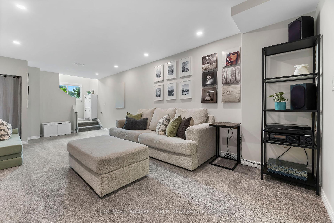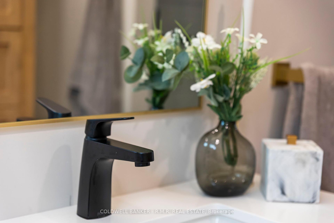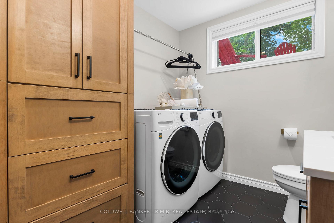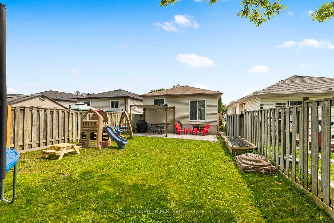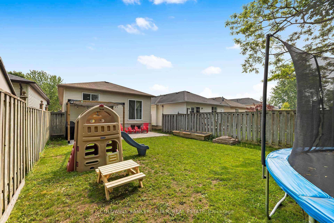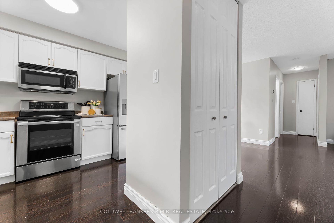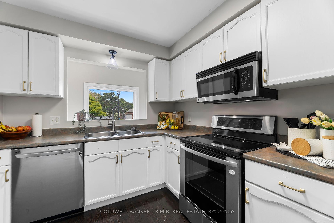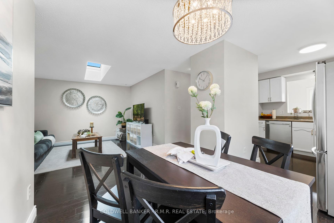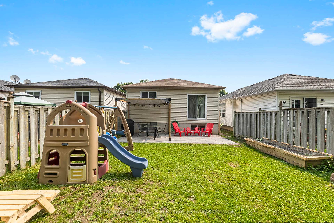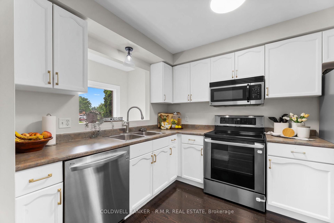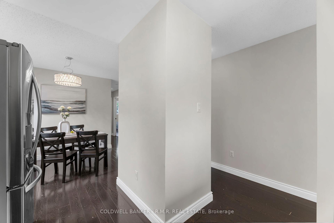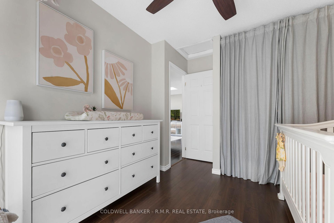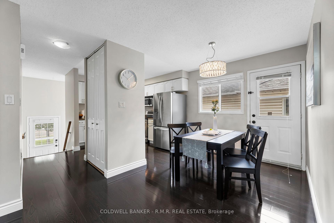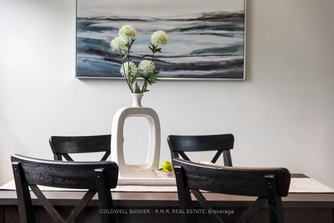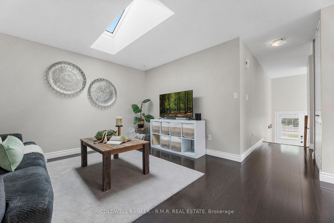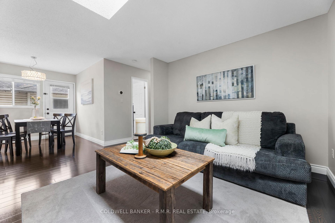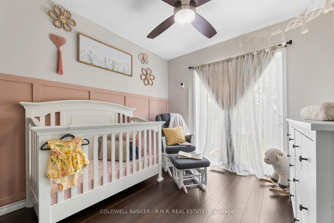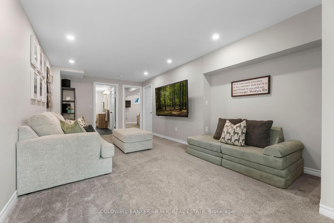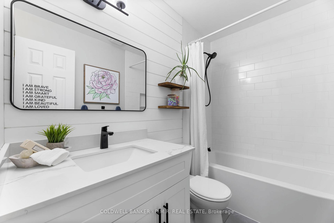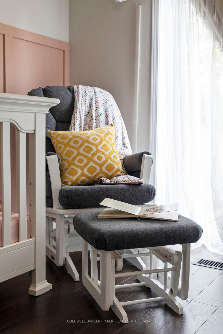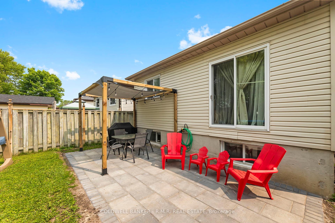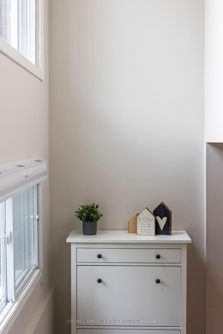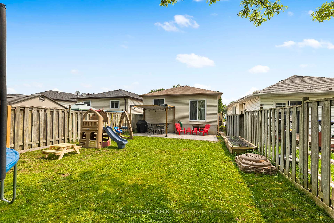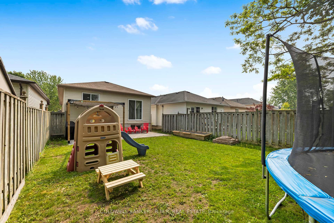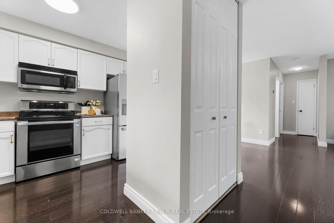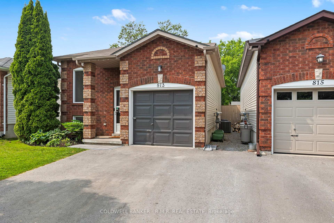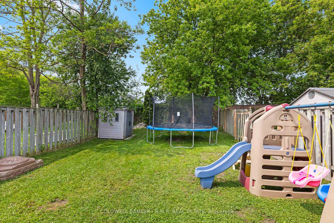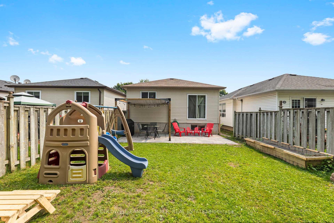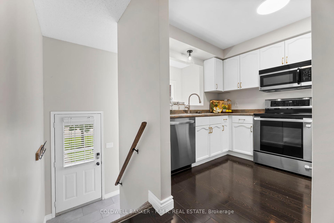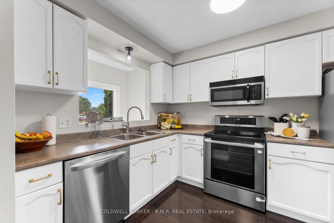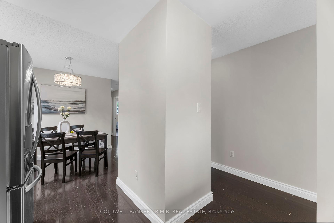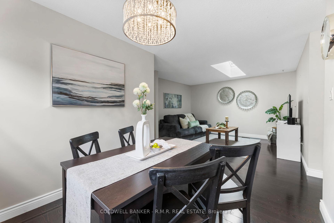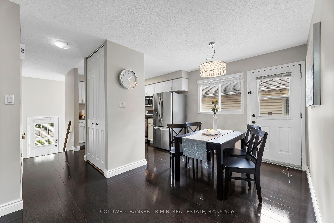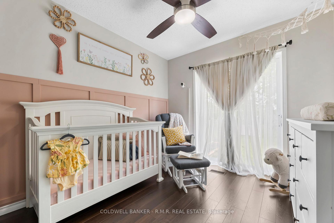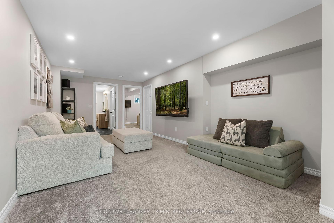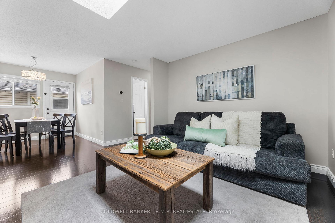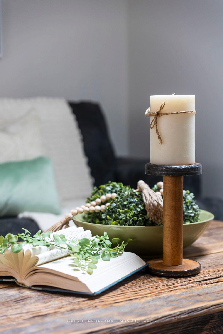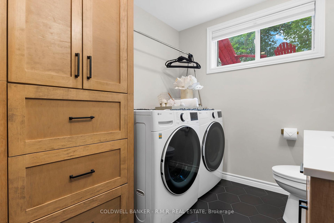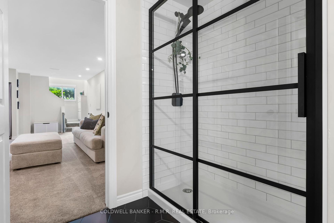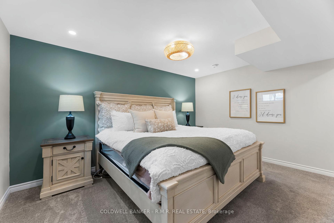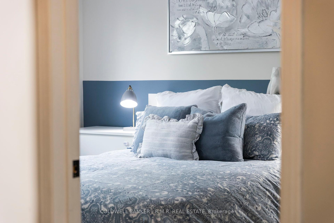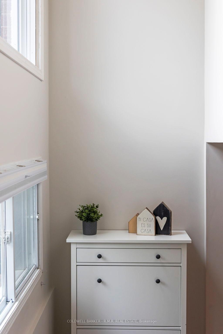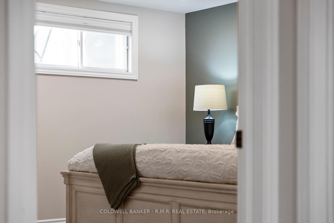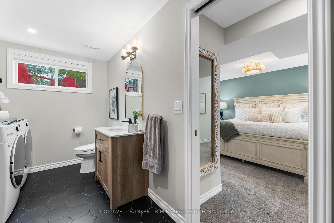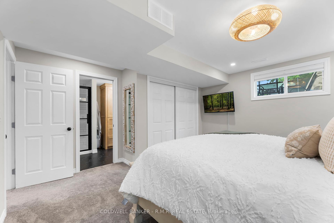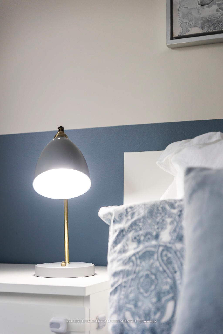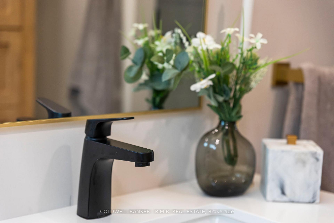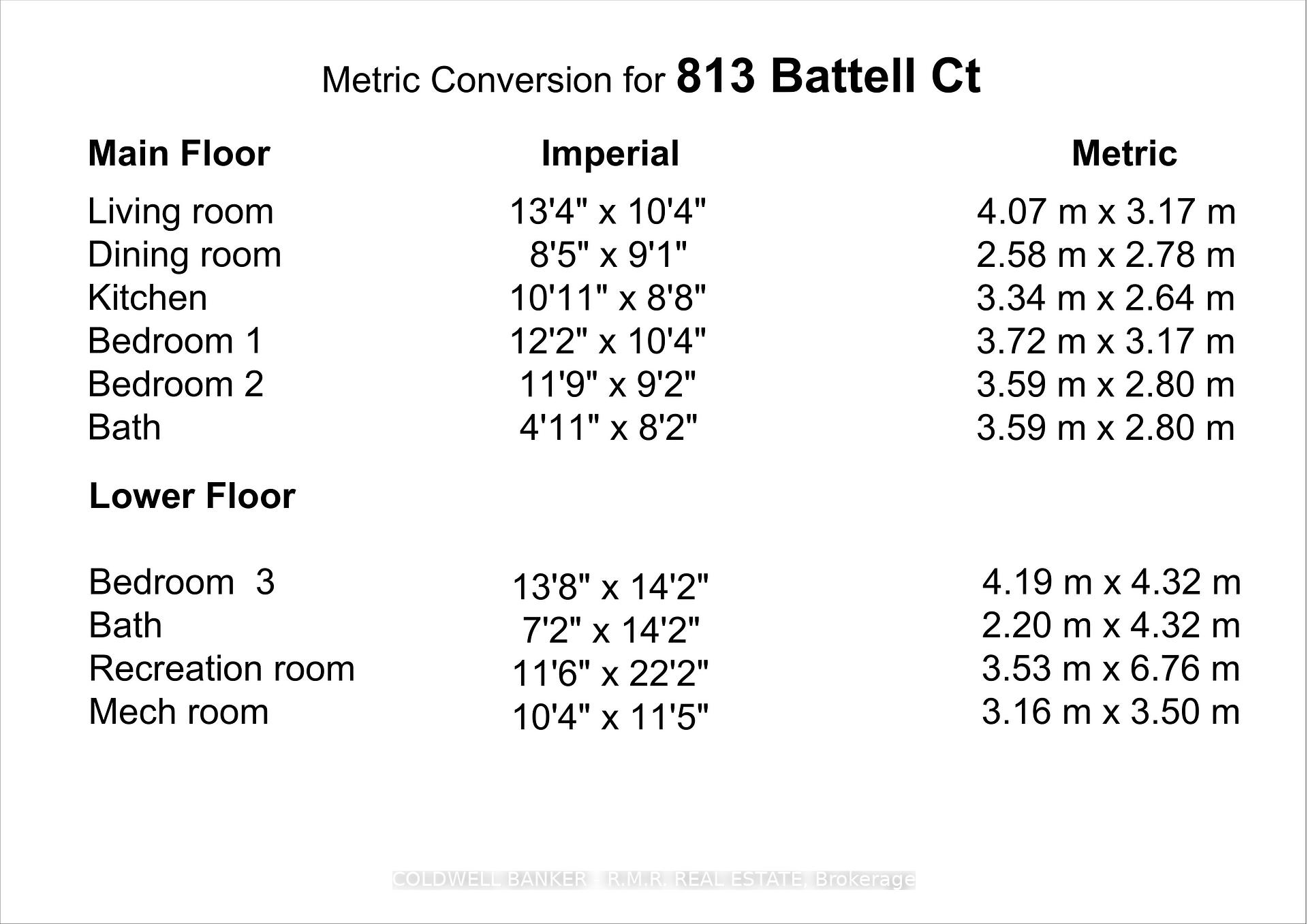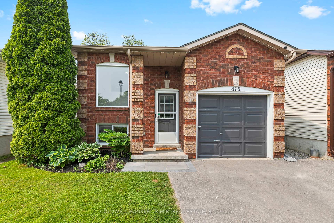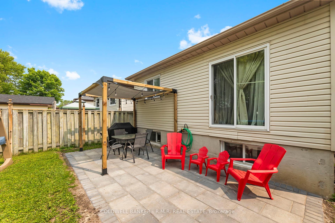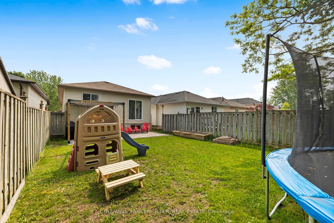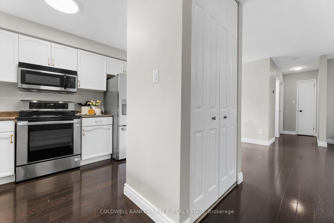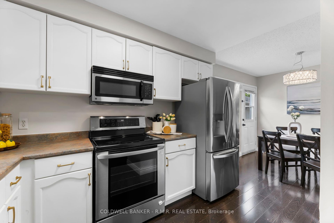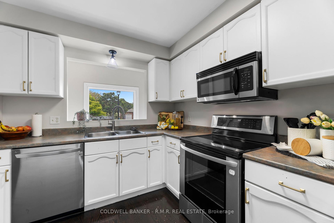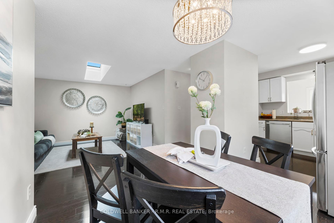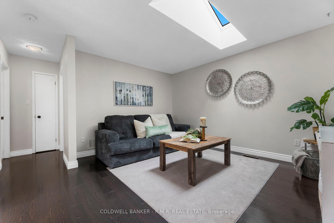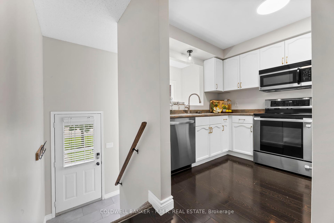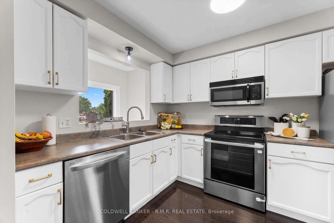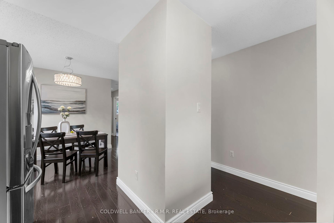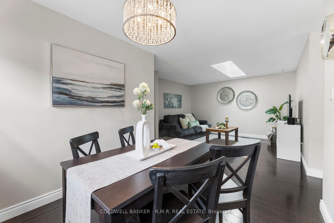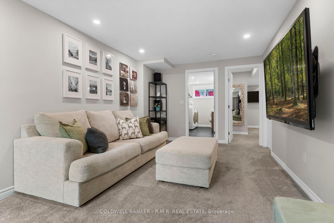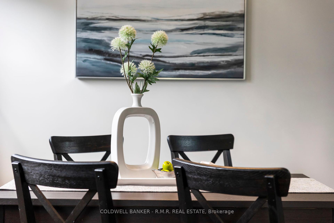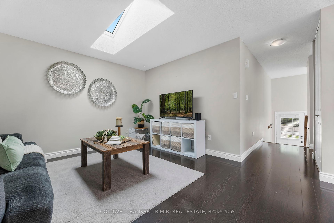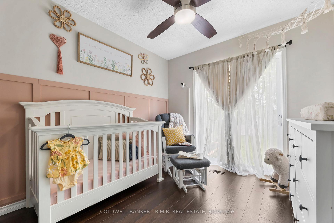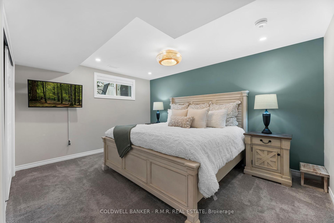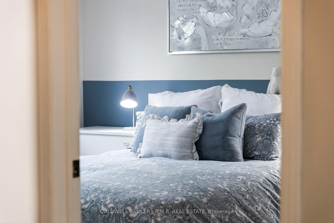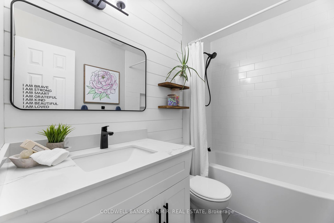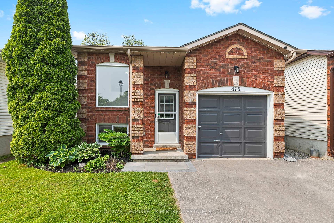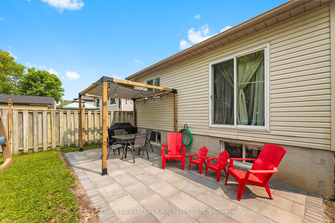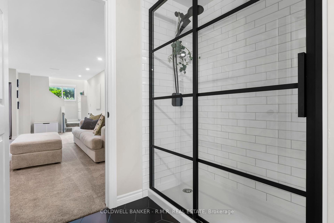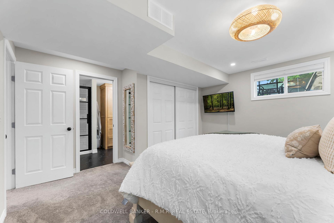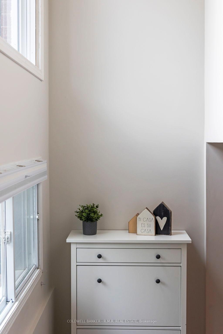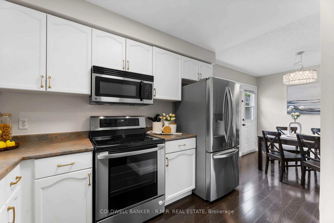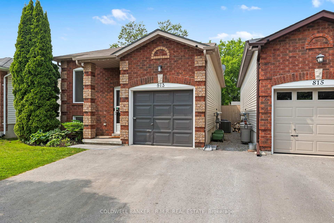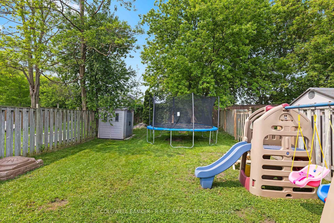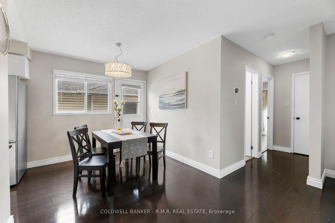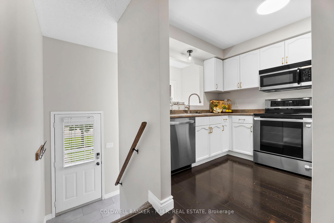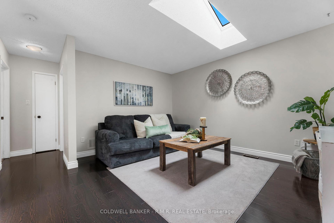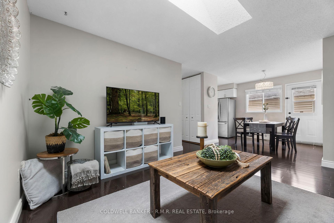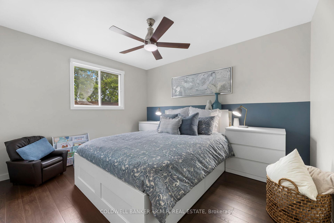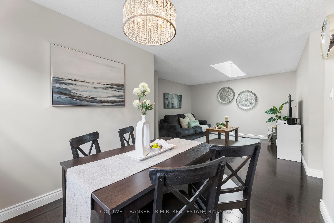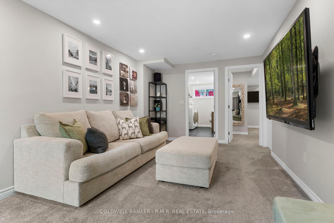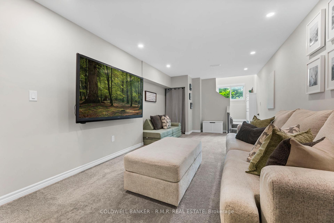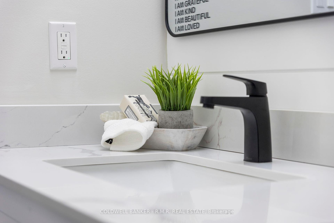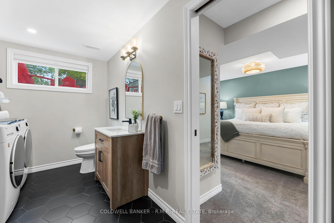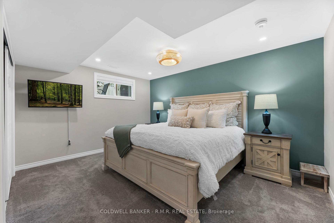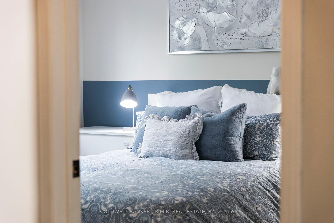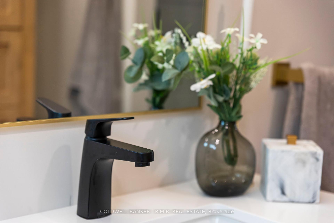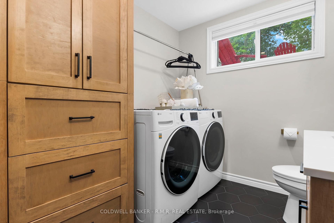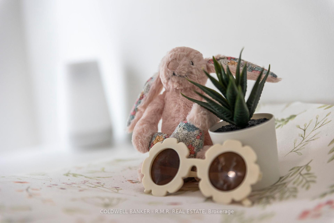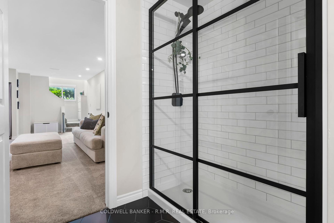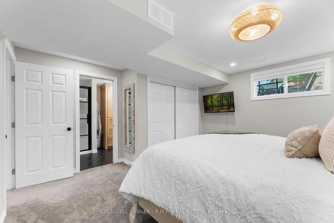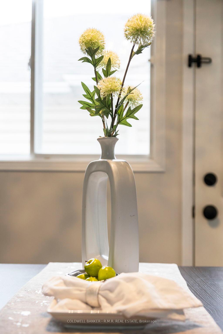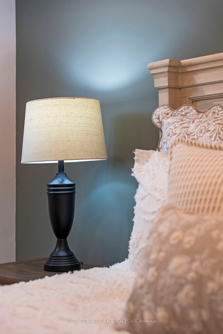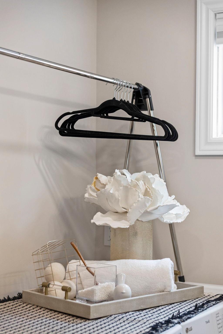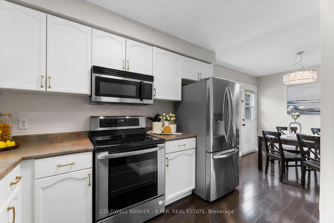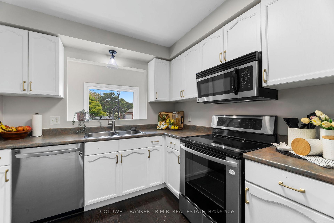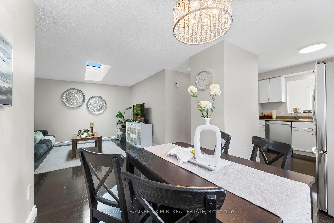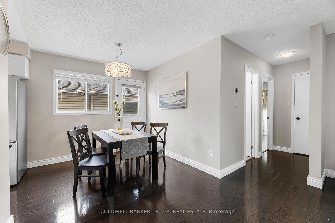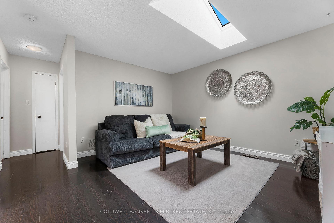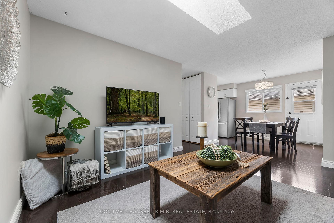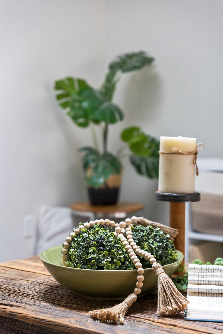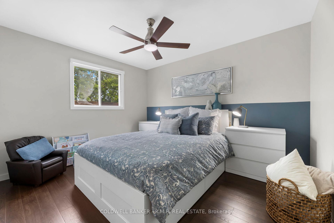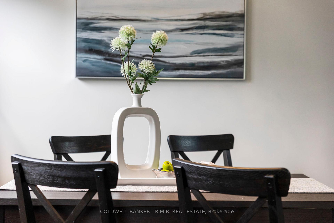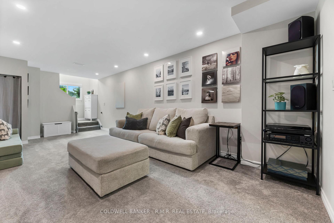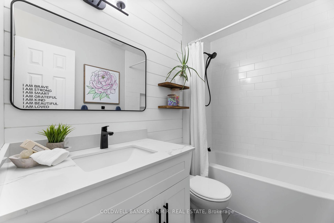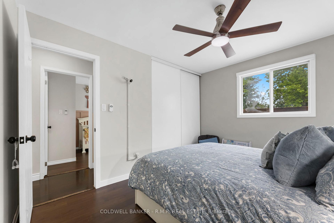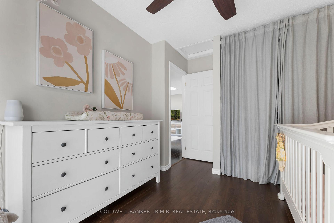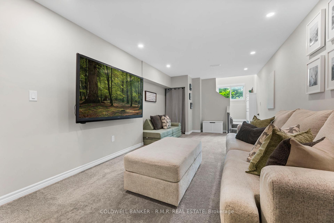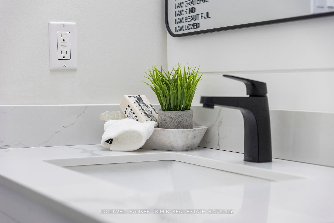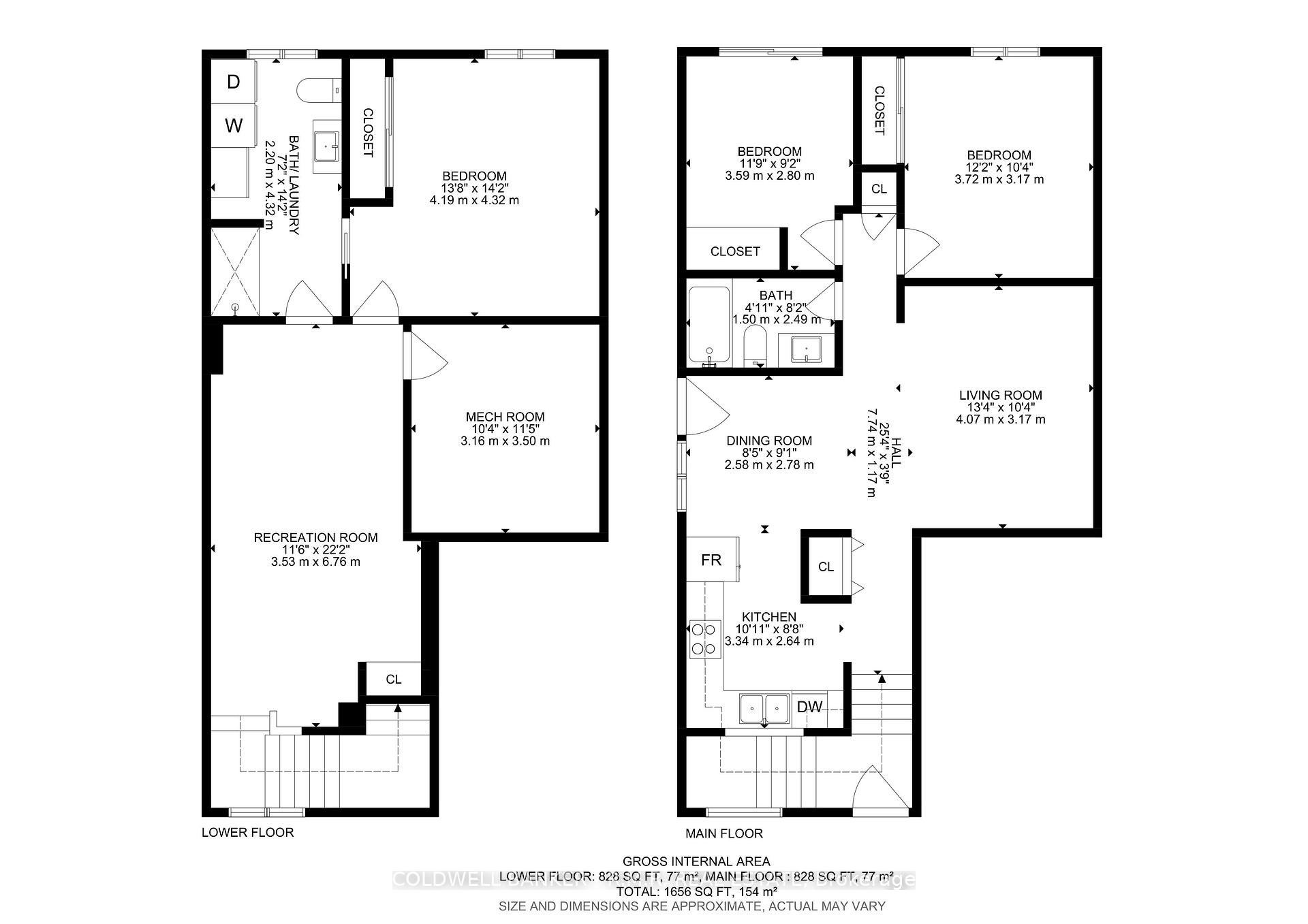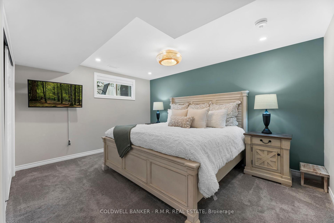$644,900
Available - For Sale
Listing ID: X12206373
813 Battell Cour , Cobourg, K9A 5R7, Northumberland
| Welcome to this beautifully updated 2+1 bedroom, 2 bath raised bungalow nestled near the end of a quiet cul-de-sac in the heart of Cobourg. This detached, single-family home offers the perfect blend of comfort, style and convenience ideal for first-time homebuyers, small families, downsizers, or anyone seeking a turnkey property close to town amenities. Step inside to discover a bright open-concept main floor space, with a skylight providing natural light to highlight the spacious living and dining areas. The kitchen, featuring updated appliances, flows into the living space perfect for entertaining or enjoying quiet evenings at home. A newly updated main-floor bathroom and 2 tastefully decorated bedrooms complete the main floor space. The fully finished lower level is a true retreat, starting with a cozy family space perfect for entertaining or quiet movie nights. Rounding out the lower level is your luxurious primary suite complete with a redesigned custom 3-piece jack & jill bathroom with attached laundry area, offering privacy and functionality in one elegant package. The fully enclosed back yard offers security and seclusion, while mature trees and hedges lining the rear of the yard, add a touch of greenery and natural charm. With the newly-built brick patio, stylish pergola, raised garden bed and lush grassed area, there is plenty of room for kids to play or pets to roam freely. This space is both functional and inviting perfect for entertaining, relaxing or simply enjoying the outdoors. The large storage/utility room and an attached single-car garage provide ample storage space for all your seasonal needs. Furnace replaced in 2020. |
| Price | $644,900 |
| Taxes: | $3454.00 |
| Assessment Year: | 2024 |
| Occupancy: | Owner |
| Address: | 813 Battell Cour , Cobourg, K9A 5R7, Northumberland |
| Directions/Cross Streets: | Ontario St. & Sutherland Cres. |
| Rooms: | 5 |
| Rooms +: | 3 |
| Bedrooms: | 2 |
| Bedrooms +: | 1 |
| Family Room: | T |
| Basement: | Full, Finished |
| Level/Floor | Room | Length(ft) | Width(ft) | Descriptions | |
| Room 1 | Main | Living Ro | 13.35 | 10.4 | |
| Room 2 | Main | Dining Ro | 8.46 | 9.12 | |
| Room 3 | Main | Kitchen | 10.96 | 8.66 | |
| Room 4 | Main | Bedroom | 12.2 | 10.4 | |
| Room 5 | Main | Bedroom | 8.5 | 9.18 | |
| Room 6 | Lower | Bedroom | 13.74 | 14.17 | |
| Room 7 | Lower | Recreatio | 11.58 | 22.17 | |
| Room 8 | Lower | Utility R | 10.36 | 11.48 |
| Washroom Type | No. of Pieces | Level |
| Washroom Type 1 | 4 | Main |
| Washroom Type 2 | 3 | Lower |
| Washroom Type 3 | 0 | |
| Washroom Type 4 | 0 | |
| Washroom Type 5 | 0 |
| Total Area: | 0.00 |
| Property Type: | Detached |
| Style: | Bungalow |
| Exterior: | Brick Front, Vinyl Siding |
| Garage Type: | Attached |
| (Parking/)Drive: | Private |
| Drive Parking Spaces: | 2 |
| Park #1 | |
| Parking Type: | Private |
| Park #2 | |
| Parking Type: | Private |
| Pool: | None |
| Other Structures: | Fence - Full, |
| Approximatly Square Footage: | 700-1100 |
| Property Features: | Cul de Sac/D, Hospital |
| CAC Included: | N |
| Water Included: | N |
| Cabel TV Included: | N |
| Common Elements Included: | N |
| Heat Included: | N |
| Parking Included: | N |
| Condo Tax Included: | N |
| Building Insurance Included: | N |
| Fireplace/Stove: | N |
| Heat Type: | Forced Air |
| Central Air Conditioning: | Central Air |
| Central Vac: | N |
| Laundry Level: | Syste |
| Ensuite Laundry: | F |
| Sewers: | Sewer |
$
%
Years
This calculator is for demonstration purposes only. Always consult a professional
financial advisor before making personal financial decisions.
| Although the information displayed is believed to be accurate, no warranties or representations are made of any kind. |
| COLDWELL BANKER - R.M.R. REAL ESTATE |
|
|

Shawn Syed, AMP
Broker
Dir:
416-786-7848
Bus:
(416) 494-7653
Fax:
1 866 229 3159
| Virtual Tour | Book Showing | Email a Friend |
Jump To:
At a Glance:
| Type: | Freehold - Detached |
| Area: | Northumberland |
| Municipality: | Cobourg |
| Neighbourhood: | Cobourg |
| Style: | Bungalow |
| Tax: | $3,454 |
| Beds: | 2+1 |
| Baths: | 2 |
| Fireplace: | N |
| Pool: | None |
Locatin Map:
Payment Calculator:

