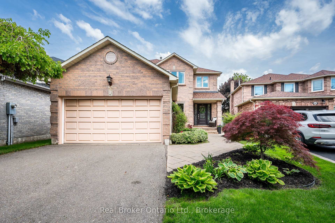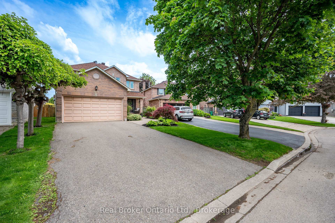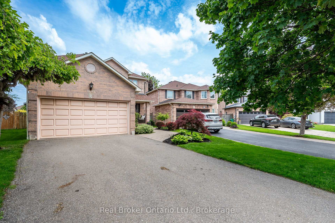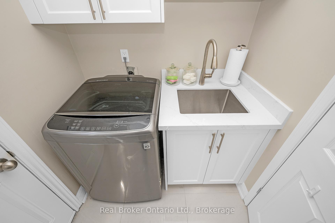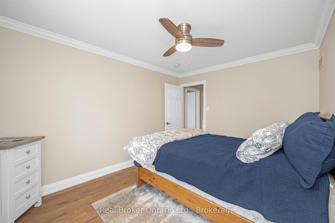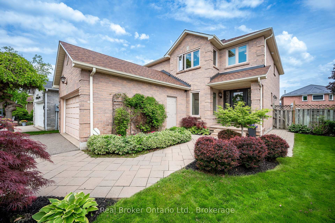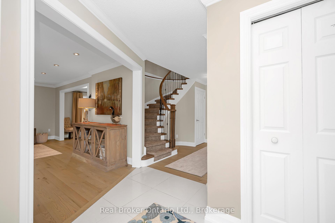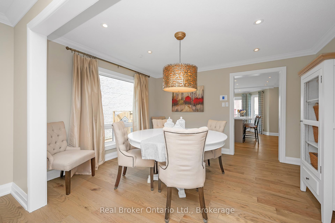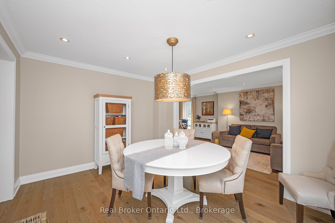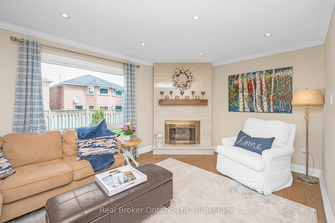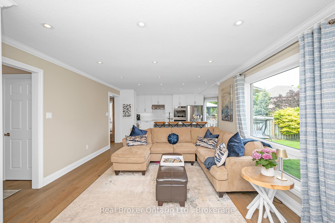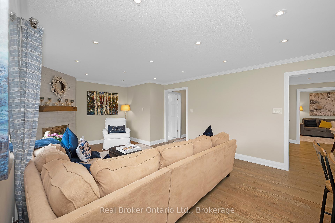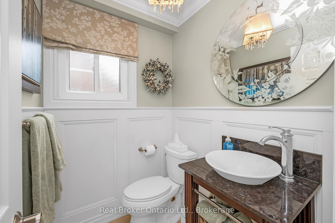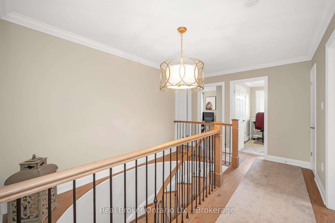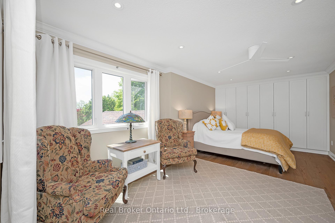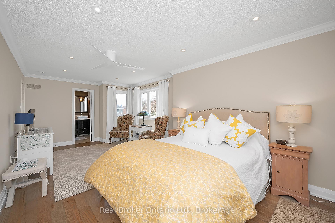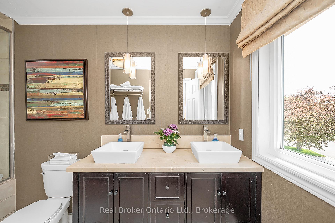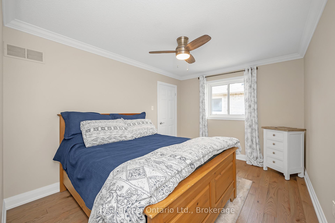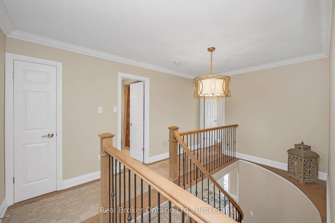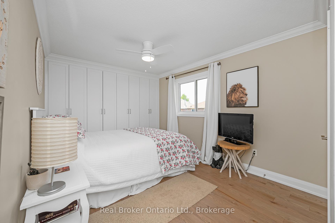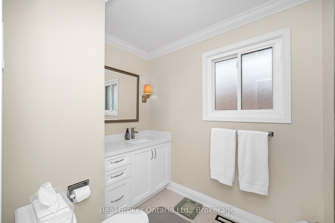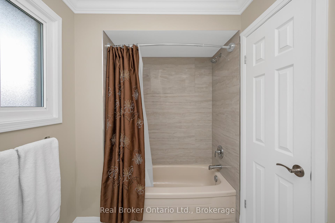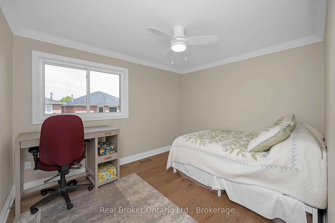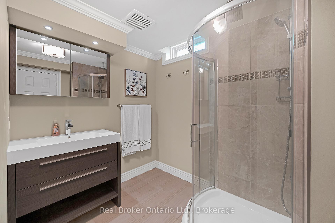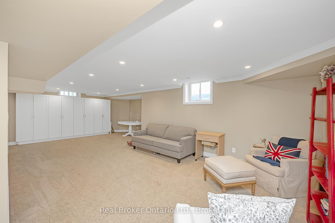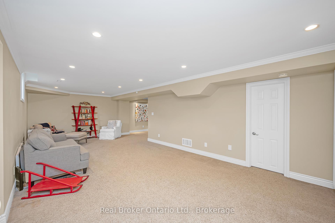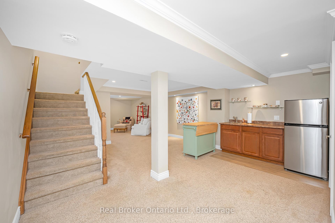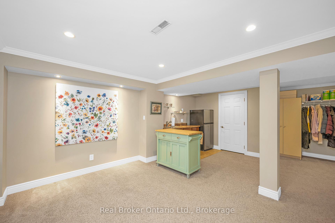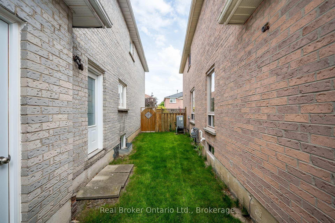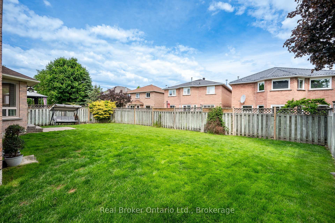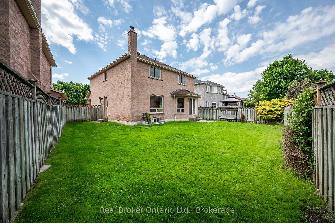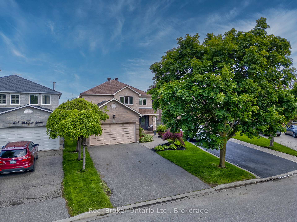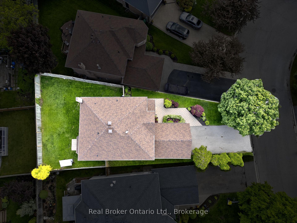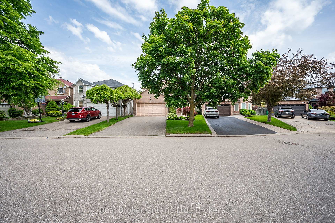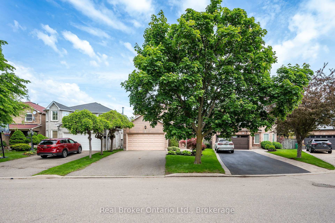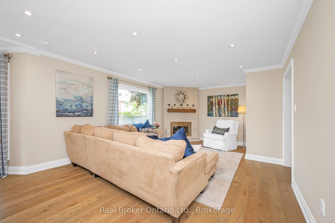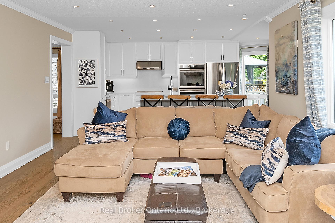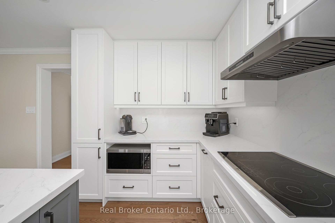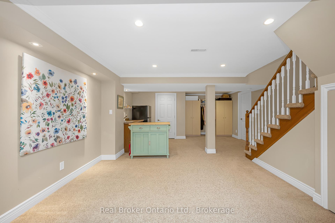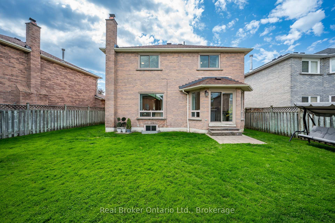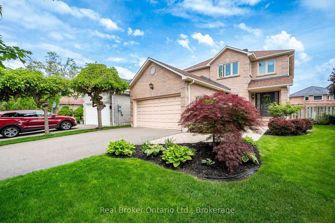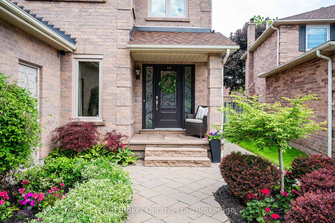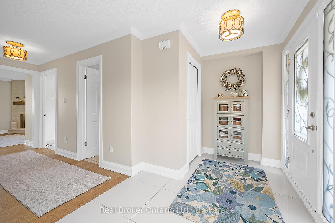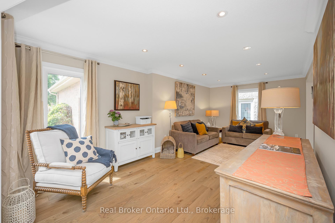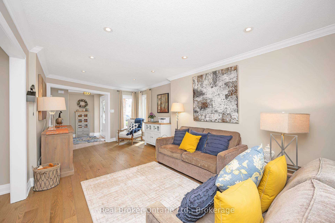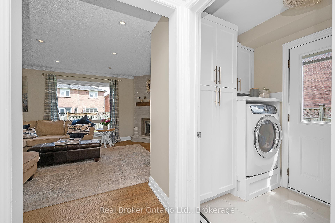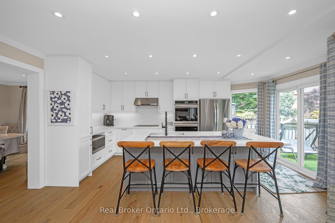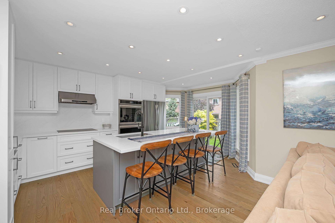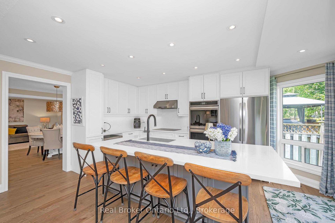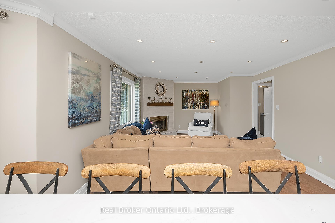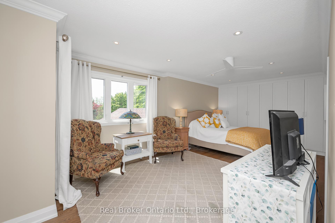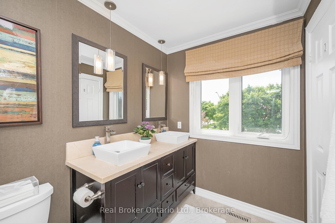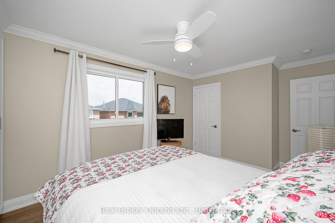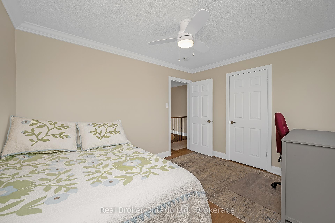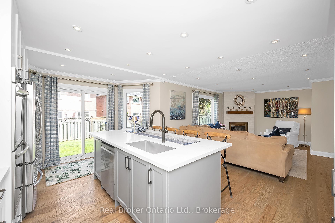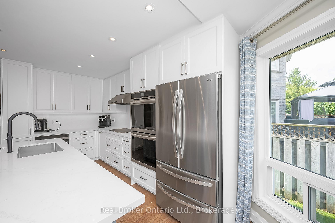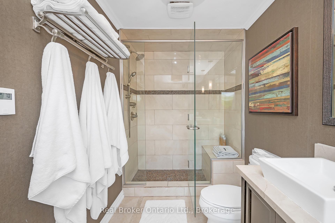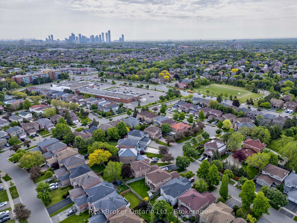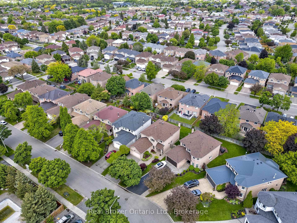$1,675,000
Available - For Sale
Listing ID: W12192960
1605 Wintergrove Gard , Mississauga, L5M 3Z9, Peel
| Welcome to 1605 Wintergrove Gardens, a beautifully updated and meticulously maintained one-owner home offering over 3,000 sq ft of finished living space in the highly sought-after East Credit neighbourhood. Featuring 4 spacious bedrooms, 3 full bathrooms and 1 half bath on the main floor, this home has been thoughtfully renovated throughout to provide modern comfort and timeless style. Set on a landscaped lot, the home boasts a bright and functional layout ideal for families, with the potential for a secondary suite in the finished basement perfect for extended family or future rental income. Every inch has been cared for with pride, showcasing fresh upgrades, generous room sizes, and inviting spaces for both everyday living and entertaining. Enjoy the unbeatable location just minutes from top-rated schools, Heartland Town Centre, parks, trails, and River Grove Community Centre. With easy access to Highways 401 & 403, MiWay transit, and GO stations, commuting is a breeze. This is a rare opportunity to own a turn-key home in one of Mississaugas most connected and family-friendly communities. All thats left to do is move in! NOTEABLE UPDATES/ FEATURES: 2023 Major reno ($200k approx.) including kitchen, appliances, engineered hardwood throughout, custom closets and built-in storage, windows, exterior door, heat pump/air conditioner. |
| Price | $1,675,000 |
| Taxes: | $6825.35 |
| Assessment Year: | 2024 |
| Occupancy: | Owner |
| Address: | 1605 Wintergrove Gard , Mississauga, L5M 3Z9, Peel |
| Directions/Cross Streets: | Bristol Rd W and Millbrook Ln |
| Rooms: | 13 |
| Rooms +: | 3 |
| Bedrooms: | 4 |
| Bedrooms +: | 0 |
| Family Room: | T |
| Basement: | Finished, Full |
| Level/Floor | Room | Length(ft) | Width(ft) | Descriptions | |
| Room 1 | Main | Bathroom | 5.28 | 11.61 | 2 Pc Bath |
| Room 2 | Main | Dining Ro | 12.99 | 10.59 | |
| Room 3 | Main | Family Ro | 17.78 | 13.32 | |
| Room 4 | Main | Foyer | 10.66 | 7.51 | |
| Room 5 | Main | Kitchen | 11.68 | 17.35 | |
| Room 6 | Main | Laundry | 5.28 | 8.4 | |
| Room 7 | Main | Living Ro | 21.62 | 11.51 | |
| Room 8 | Second | Bathroom | 5.97 | 10.36 | 4 Pc Bath |
| Room 9 | Second | Bathroom | 5.94 | 11.28 | 4 Pc Ensuite |
| Room 10 | Second | Primary B | 21.06 | 11.61 | |
| Room 11 | Second | Bedroom 2 | 17.19 | 10 | |
| Room 12 | Second | Bedroom 3 | 12 | 9.97 | |
| Room 13 | Second | Bedroom 4 | 12.92 | 10 | |
| Room 14 | Basement | Bathroom | 9.32 | 7.51 | 3 Pc Bath |
| Room 15 | Basement | Recreatio | 29.03 | 16.83 |
| Washroom Type | No. of Pieces | Level |
| Washroom Type 1 | 2 | Main |
| Washroom Type 2 | 4 | Second |
| Washroom Type 3 | 4 | Second |
| Washroom Type 4 | 3 | Basement |
| Washroom Type 5 | 0 |
| Total Area: | 0.00 |
| Property Type: | Detached |
| Style: | 2-Storey |
| Exterior: | Brick |
| Garage Type: | Attached |
| (Parking/)Drive: | Private Do |
| Drive Parking Spaces: | 4 |
| Park #1 | |
| Parking Type: | Private Do |
| Park #2 | |
| Parking Type: | Private Do |
| Pool: | None |
| Approximatly Square Footage: | 2000-2500 |
| CAC Included: | N |
| Water Included: | N |
| Cabel TV Included: | N |
| Common Elements Included: | N |
| Heat Included: | N |
| Parking Included: | N |
| Condo Tax Included: | N |
| Building Insurance Included: | N |
| Fireplace/Stove: | Y |
| Heat Type: | Forced Air |
| Central Air Conditioning: | Central Air |
| Central Vac: | N |
| Laundry Level: | Syste |
| Ensuite Laundry: | F |
| Sewers: | Sewer |
$
%
Years
This calculator is for demonstration purposes only. Always consult a professional
financial advisor before making personal financial decisions.
| Although the information displayed is believed to be accurate, no warranties or representations are made of any kind. |
| Real Broker Ontario Ltd. |
|
|

Shawn Syed, AMP
Broker
Dir:
416-786-7848
Bus:
(416) 494-7653
Fax:
1 866 229 3159
| Book Showing | Email a Friend |
Jump To:
At a Glance:
| Type: | Freehold - Detached |
| Area: | Peel |
| Municipality: | Mississauga |
| Neighbourhood: | East Credit |
| Style: | 2-Storey |
| Tax: | $6,825.35 |
| Beds: | 4 |
| Baths: | 4 |
| Fireplace: | Y |
| Pool: | None |
Locatin Map:
Payment Calculator:

