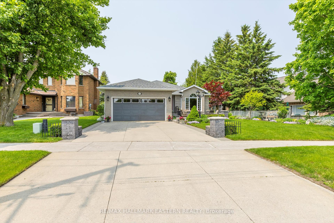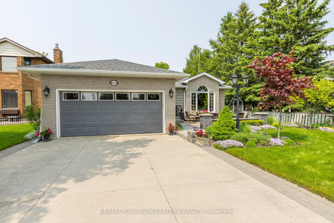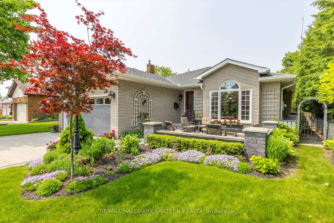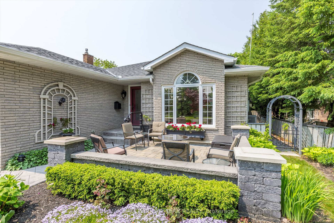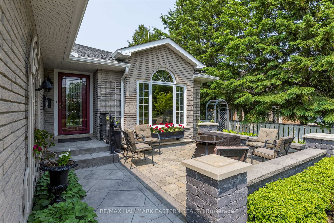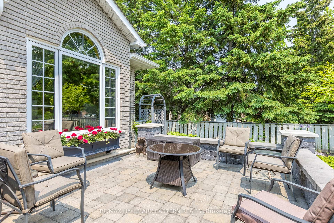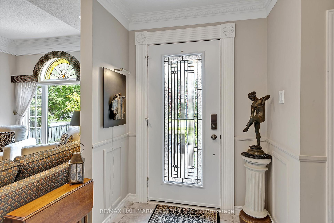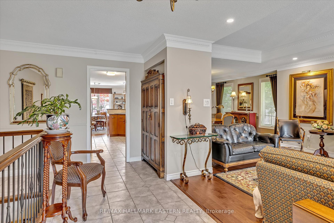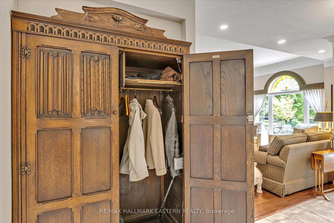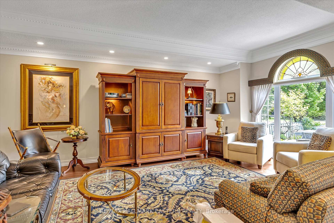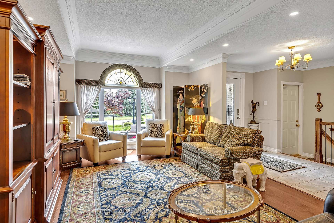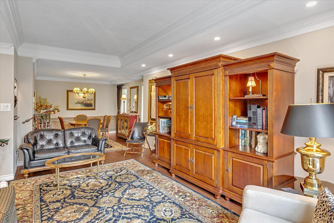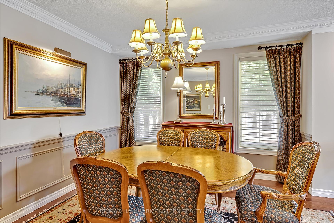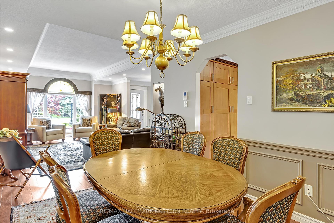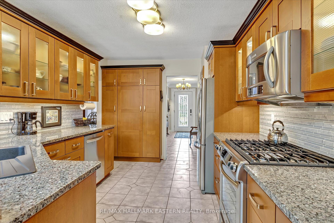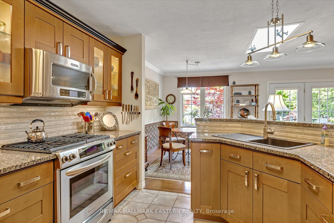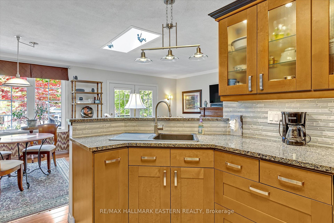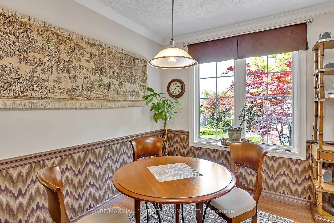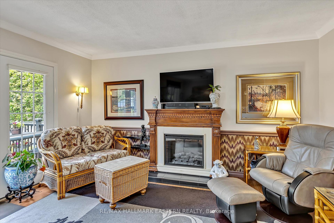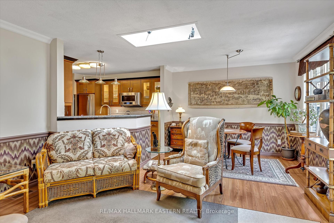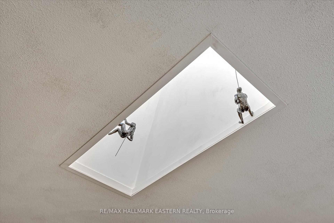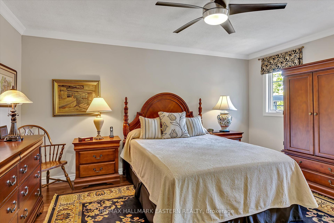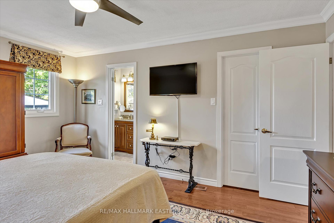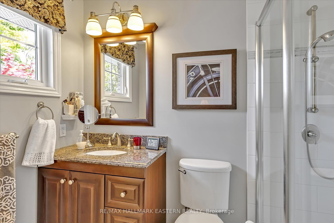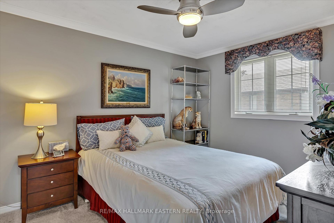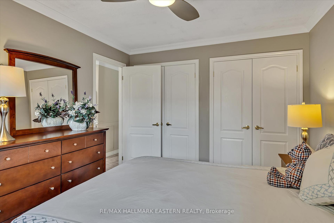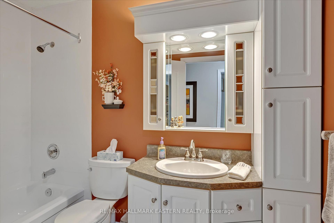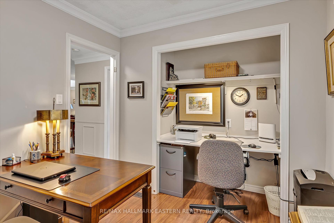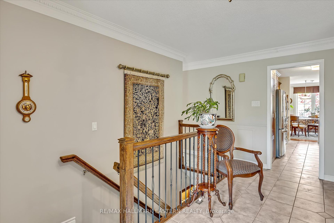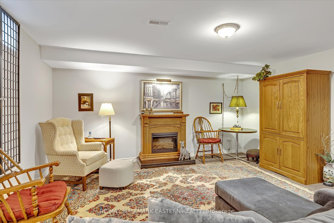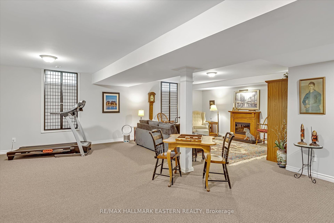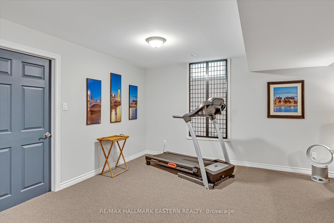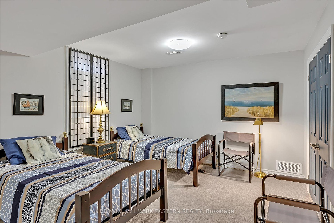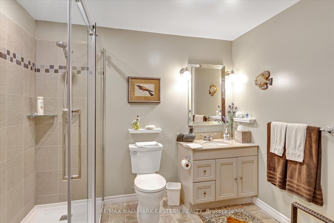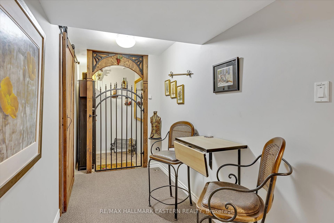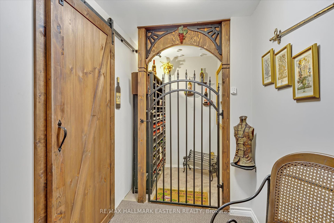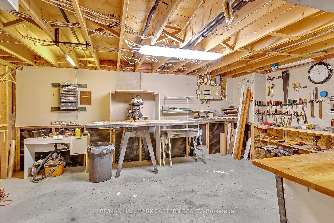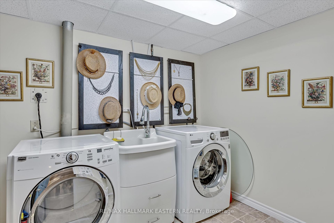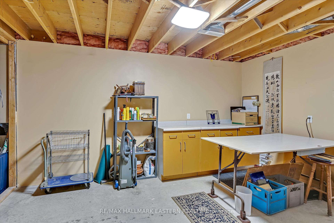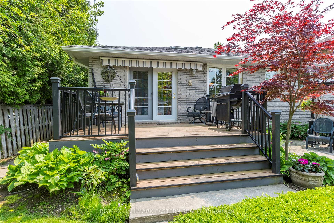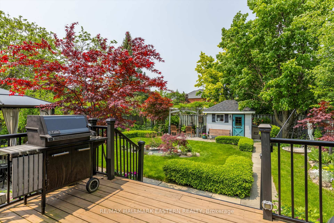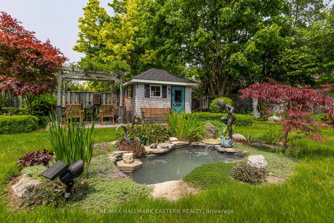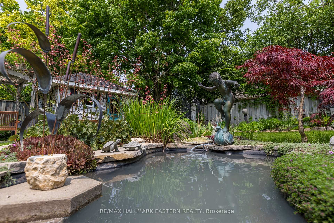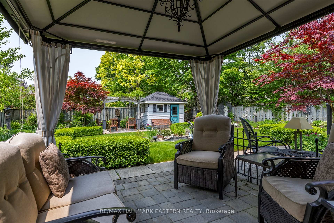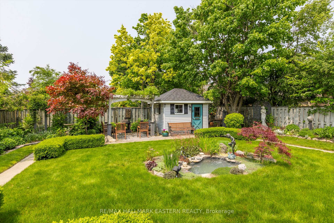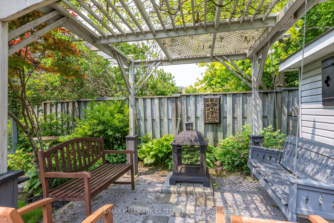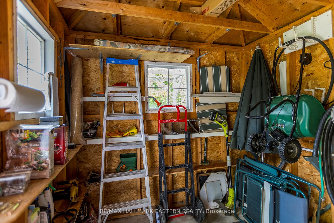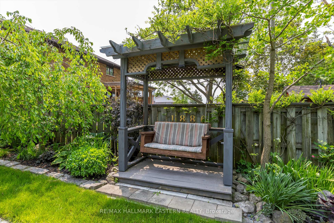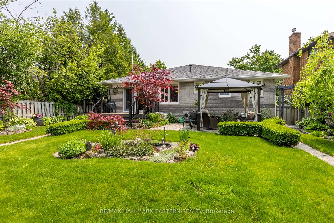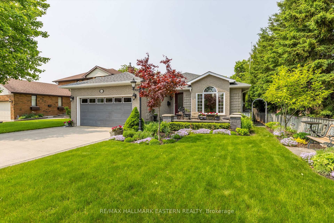$875,000
Available - For Sale
Listing ID: X12198284
1886 Cherryhill Road , Peterborough West, K9K 2E3, Peterborough
| A showpiece nestled on an impressive, beautifully landscaped lot (50' X 139'). This stunning home is located in one of Peterborough's desirable west-end neighbourhoods. From the welcoming front terrace to the backyard oasis this home was designed with quality features throughout. A well thought out floor plan provides a large foyer that leads into the living/dining area with a large feature window overlooking the front terrace. The eat-in kitchen is open to the the family room with a walkout to back deck and enchanting private gardens, complete with gazebo and pond. Away from the noise of the main living area are three bedrooms and two bathrooms. The primary bedroom includes a three piece bath with separate glass shower and a walk in closet. The lower level includes a wine room, spacious recreation room, 3 piece bath with separate glass shower, laundry, office, workshop, craft/sewing room along with plenty of room for all your exercise equipment. Great curb appeal. Located just a short walk from city transit, stores, schools, Fleming College, Peterborough City Wellness Ctr. and the Mapleridge Seniors Ctr. Quick access to main highways for commuters. |
| Price | $875,000 |
| Taxes: | $5067.00 |
| Occupancy: | Owner |
| Address: | 1886 Cherryhill Road , Peterborough West, K9K 2E3, Peterborough |
| Directions/Cross Streets: | Mapleridge Dr. & Cherryhill Rd. |
| Rooms: | 9 |
| Rooms +: | 6 |
| Bedrooms: | 3 |
| Bedrooms +: | 0 |
| Family Room: | T |
| Basement: | Finished, Full |
| Level/Floor | Room | Length(ft) | Width(ft) | Descriptions | |
| Room 1 | Main | Living Ro | 18.93 | 13.38 | Combined w/Dining, Hardwood Floor, Overlooks Frontyard |
| Room 2 | Main | Dining Ro | 10.96 | 10.92 | Combined w/Living, Hardwood Floor |
| Room 3 | Main | Kitchen | 13.51 | 9.91 | Overlooks Family, Overlooks Backyard, Stainless Steel Appl |
| Room 4 | Main | Breakfast | 10.82 | 7.08 | Walk-Out, Overlooks Backyard, Overlooks Family |
| Room 5 | Main | Family Ro | 14.5 | 12.76 | Walk-Out, Overlooks Backyard |
| Room 6 | Main | Primary B | 14.99 | 12.04 | 3 Pc Ensuite, Walk-In Closet(s) |
| Room 7 | Main | Bedroom 2 | 12.5 | 10.2 | Double Closet |
| Room 8 | Main | Bedroom 3 | 9.97 | 8.53 | |
| Room 9 | Basement | Recreatio | 25.62 | 23.81 | Walk-Up |
| Room 10 | Basement | Laundry | 11.51 | 7.94 | |
| Room 11 | Basement | Office | 12.82 | 11.74 | |
| Room 12 | Basement | Workshop | 18.04 | 12.92 | |
| Room 13 | Basement | Other | 14.63 | 11.41 | |
| Room 14 | Main | Bathroom | 9.02 | 4.92 | 4 Pc Bath |
| Room 15 | Main | Bathroom | 8.27 | 4.89 | 3 Pc Ensuite, Separate Shower |
| Washroom Type | No. of Pieces | Level |
| Washroom Type 1 | 4 | Main |
| Washroom Type 2 | 3 | Main |
| Washroom Type 3 | 3 | Basement |
| Washroom Type 4 | 0 | |
| Washroom Type 5 | 0 |
| Total Area: | 0.00 |
| Property Type: | Detached |
| Style: | Bungalow |
| Exterior: | Brick |
| Garage Type: | Attached |
| (Parking/)Drive: | Private Do |
| Drive Parking Spaces: | 4 |
| Park #1 | |
| Parking Type: | Private Do |
| Park #2 | |
| Parking Type: | Private Do |
| Pool: | None |
| Other Structures: | Fence - Full, |
| Approximatly Square Footage: | 1500-2000 |
| Property Features: | Fenced Yard, Level |
| CAC Included: | N |
| Water Included: | N |
| Cabel TV Included: | N |
| Common Elements Included: | N |
| Heat Included: | N |
| Parking Included: | N |
| Condo Tax Included: | N |
| Building Insurance Included: | N |
| Fireplace/Stove: | Y |
| Heat Type: | Forced Air |
| Central Air Conditioning: | Central Air |
| Central Vac: | N |
| Laundry Level: | Syste |
| Ensuite Laundry: | F |
| Sewers: | Sewer |
$
%
Years
This calculator is for demonstration purposes only. Always consult a professional
financial advisor before making personal financial decisions.
| Although the information displayed is believed to be accurate, no warranties or representations are made of any kind. |
| RE/MAX HALLMARK EASTERN REALTY |
|
|

Shawn Syed, AMP
Broker
Dir:
416-786-7848
Bus:
(416) 494-7653
Fax:
1 866 229 3159
| Virtual Tour | Book Showing | Email a Friend |
Jump To:
At a Glance:
| Type: | Freehold - Detached |
| Area: | Peterborough |
| Municipality: | Peterborough West |
| Neighbourhood: | 2 Central |
| Style: | Bungalow |
| Tax: | $5,067 |
| Beds: | 3 |
| Baths: | 3 |
| Fireplace: | Y |
| Pool: | None |
Locatin Map:
Payment Calculator:

