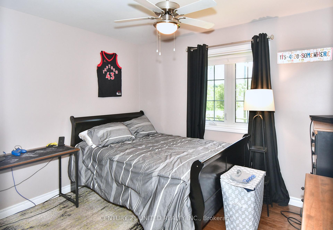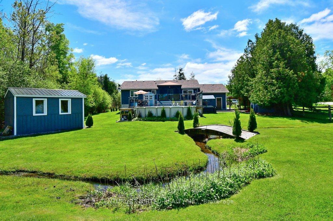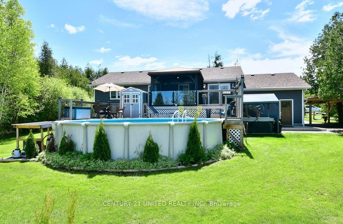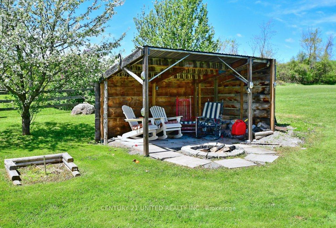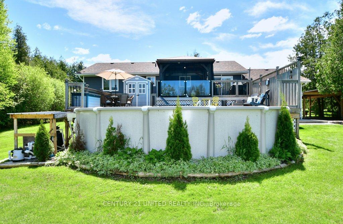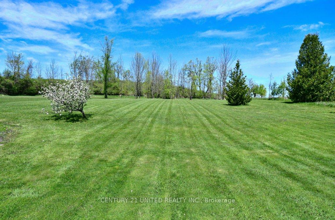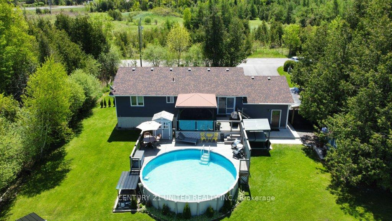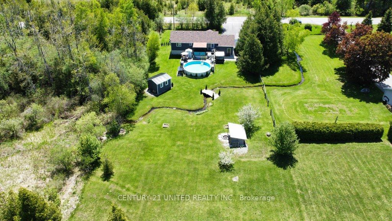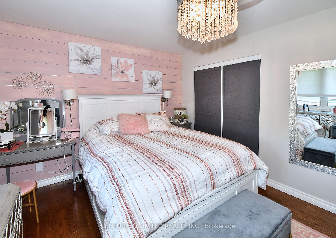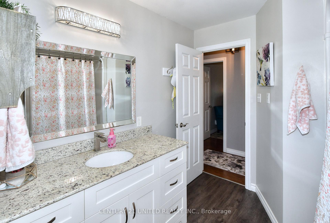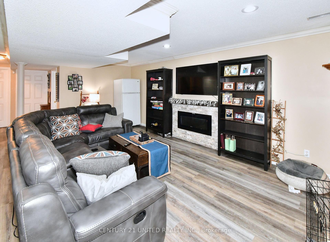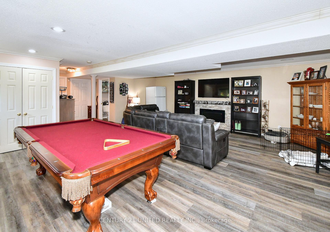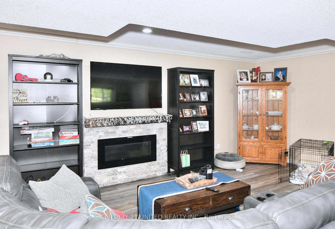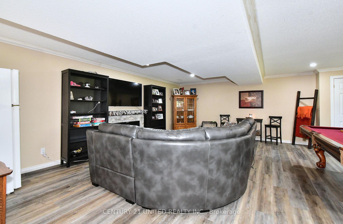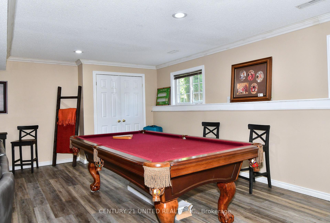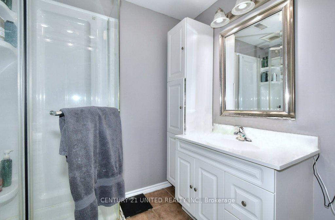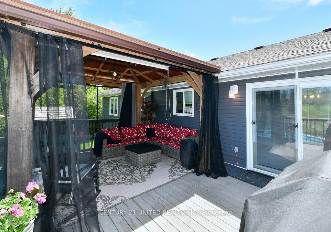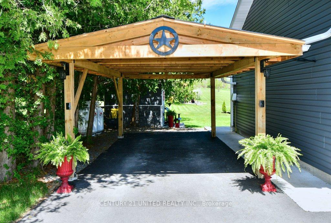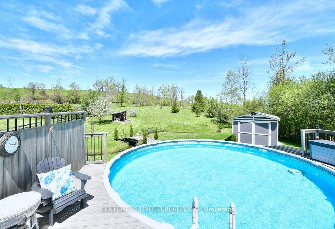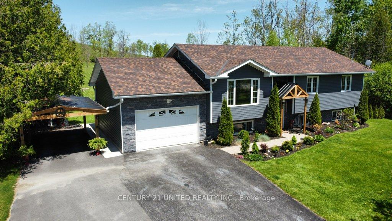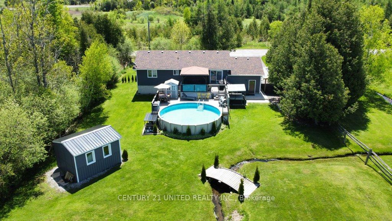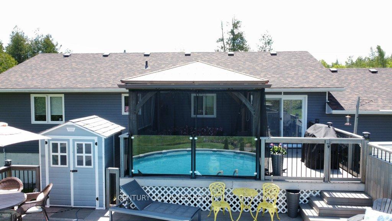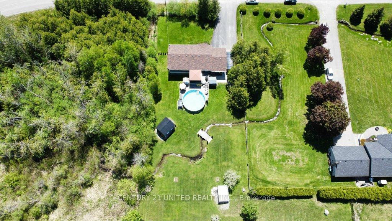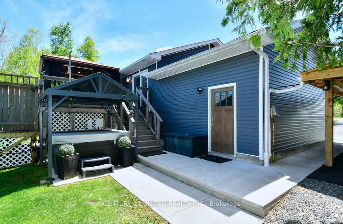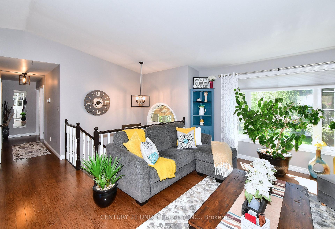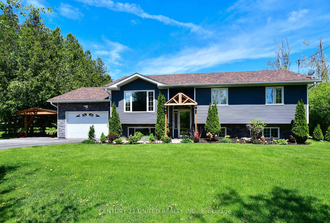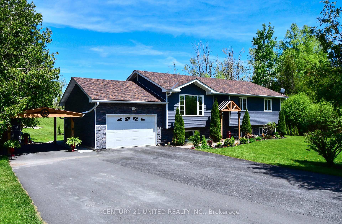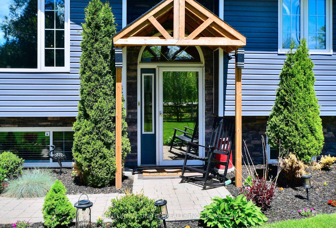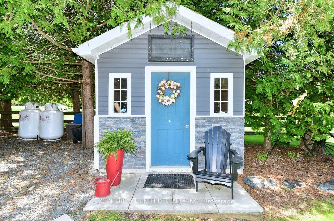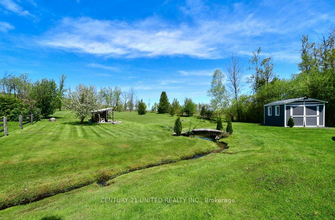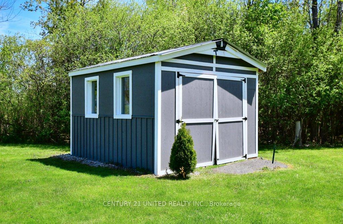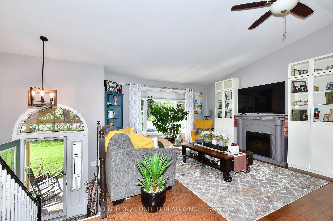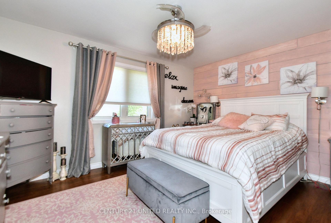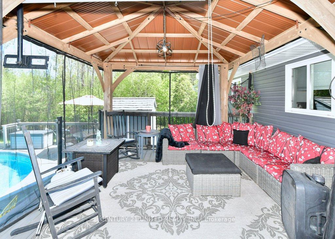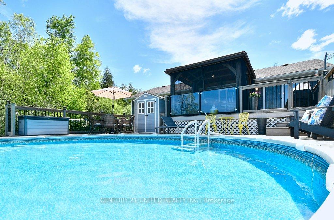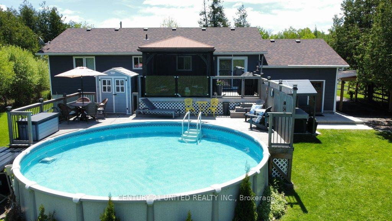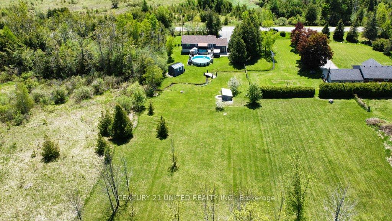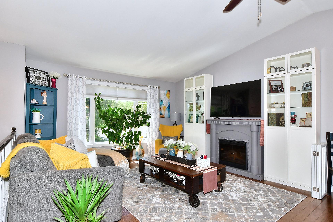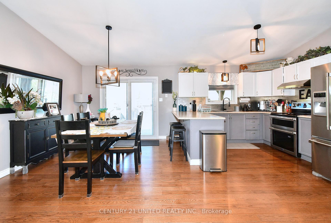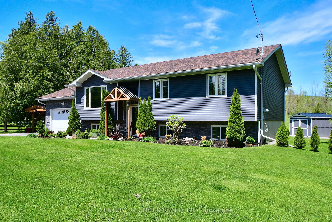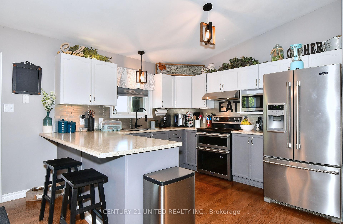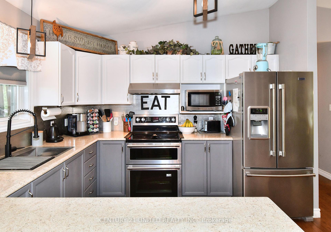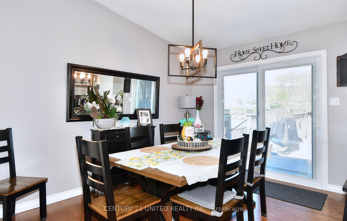$889,000
Available - For Sale
Listing ID: X12185702
888 Syer Line , Cavan Monaghan, K0L 1V0, Peterborough
| Welcome to 888 Syer Line nestled in a beautiful and private country setting. This raised bungalow offers the perfect blend of tranquility and modern comfort. It features an open-concept floor plan highlighted by a cathedral ceiling that creates a bright and airy living space. The main floor offers three spacious bedrooms, a full bathroom, and a seamless walk-out to a large deck ideal for entertaining or relaxing. Step outside to enjoy an above-ground saltwater pool, a lovely gazebo, and a soothing hot tub, all overlooking the peaceful natural surroundings. The fully finished lower level offers an expansive family room with plenty of natural light, a generously sized fourth bedroom, and a convenient three-piece bathroom perfect for guests, teens, or extended family. Additional features include an attached garage with direct access to the basement for added convenience, in law potential and a newly built carport that provides extra covered parking or storage space. Whether you're looking to unwind in peaceful surroundings or entertain with ease, this home offers the best of both worlds. Minutes to Highway 115 and car park / go bus station very convenient for commuters or just a day in the city to catch a show or a game. |
| Price | $889,000 |
| Taxes: | $4010.00 |
| Occupancy: | Owner |
| Address: | 888 Syer Line , Cavan Monaghan, K0L 1V0, Peterborough |
| Directions/Cross Streets: | County Rd 10/ Syer Line |
| Rooms: | 6 |
| Rooms +: | 2 |
| Bedrooms: | 3 |
| Bedrooms +: | 1 |
| Family Room: | F |
| Basement: | Finished, Walk-Up |
| Level/Floor | Room | Length(ft) | Width(ft) | Descriptions | |
| Room 1 | Main | Living Ro | 14.01 | 13.22 | Cathedral Ceiling(s) |
| Room 2 | Main | Kitchen | 11.35 | 10 | |
| Room 3 | Main | Dining Ro | 11.35 | 10.2 | |
| Room 4 | Main | Primary B | 10.99 | 13.91 | |
| Room 5 | Main | Bedroom 2 | 10.17 | 11.09 | |
| Room 6 | Main | Bedroom 3 | 10.17 | 11.15 | |
| Room 7 | Main | Bathroom | 10.92 | 8.04 | 4 Pc Bath |
| Room 8 | Basement | Recreatio | 22.3 | 22.11 | |
| Room 9 | Basement | Bedroom 4 | 10.86 | 12.96 | |
| Room 10 | Basement | Bathroom | 7.71 | 6.99 | 3 Pc Bath |
| Room 11 | Basement | Laundry | 11.28 | 12.17 |
| Washroom Type | No. of Pieces | Level |
| Washroom Type 1 | 4 | Main |
| Washroom Type 2 | 3 | Basement |
| Washroom Type 3 | 0 | |
| Washroom Type 4 | 0 | |
| Washroom Type 5 | 0 |
| Total Area: | 0.00 |
| Approximatly Age: | 16-30 |
| Property Type: | Detached |
| Style: | Bungalow-Raised |
| Exterior: | Brick, Vinyl Siding |
| Garage Type: | Attached |
| (Parking/)Drive: | Private Do |
| Drive Parking Spaces: | 7 |
| Park #1 | |
| Parking Type: | Private Do |
| Park #2 | |
| Parking Type: | Private Do |
| Pool: | Above Gr |
| Other Structures: | Garden Shed, G |
| Approximatly Age: | 16-30 |
| Approximatly Square Footage: | 1100-1500 |
| Property Features: | Golf, Place Of Worship |
| CAC Included: | N |
| Water Included: | N |
| Cabel TV Included: | N |
| Common Elements Included: | N |
| Heat Included: | N |
| Parking Included: | N |
| Condo Tax Included: | N |
| Building Insurance Included: | N |
| Fireplace/Stove: | N |
| Heat Type: | Forced Air |
| Central Air Conditioning: | Central Air |
| Central Vac: | N |
| Laundry Level: | Syste |
| Ensuite Laundry: | F |
| Sewers: | Septic |
| Water: | Drilled W |
| Water Supply Types: | Drilled Well |
$
%
Years
This calculator is for demonstration purposes only. Always consult a professional
financial advisor before making personal financial decisions.
| Although the information displayed is believed to be accurate, no warranties or representations are made of any kind. |
| CENTURY 21 UNITED REALTY INC. |
|
|

Shawn Syed, AMP
Broker
Dir:
416-786-7848
Bus:
(416) 494-7653
Fax:
1 866 229 3159
| Virtual Tour | Book Showing | Email a Friend |
Jump To:
At a Glance:
| Type: | Freehold - Detached |
| Area: | Peterborough |
| Municipality: | Cavan Monaghan |
| Neighbourhood: | Cavan Twp |
| Style: | Bungalow-Raised |
| Approximate Age: | 16-30 |
| Tax: | $4,010 |
| Beds: | 3+1 |
| Baths: | 2 |
| Fireplace: | N |
| Pool: | Above Gr |
Locatin Map:
Payment Calculator:

