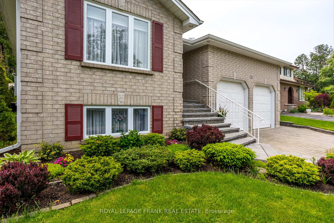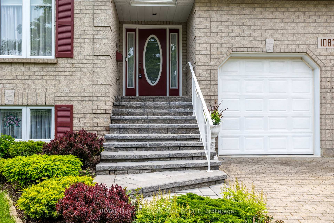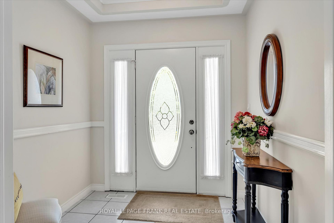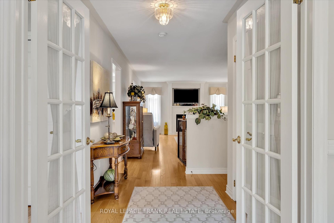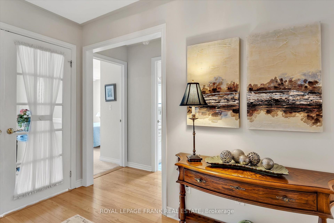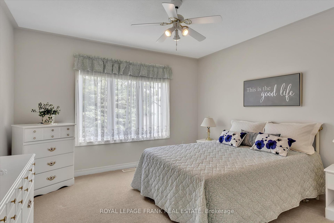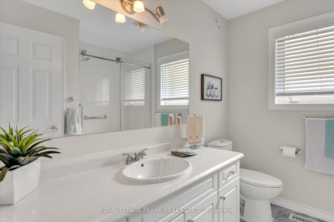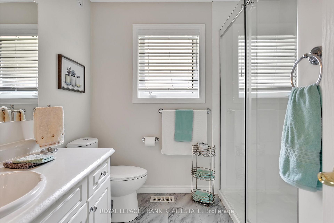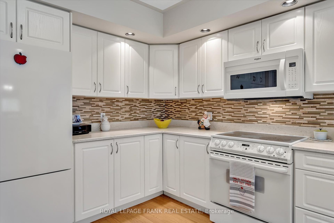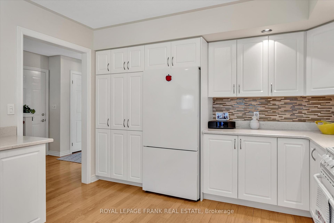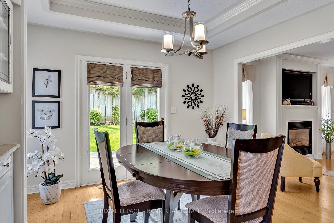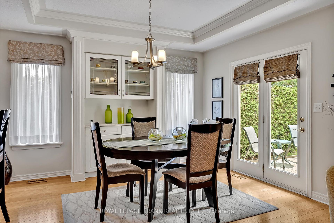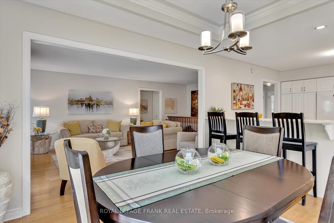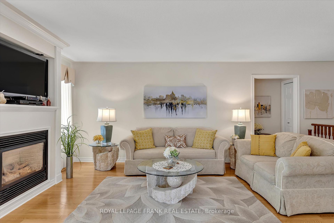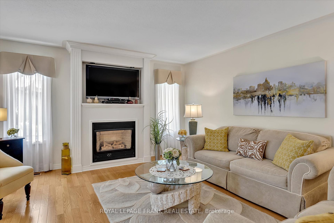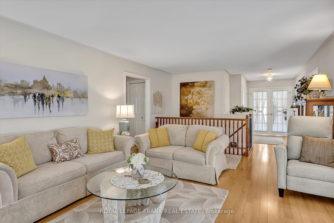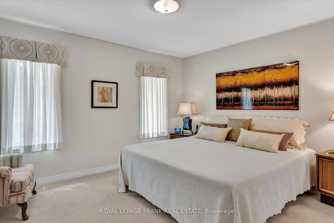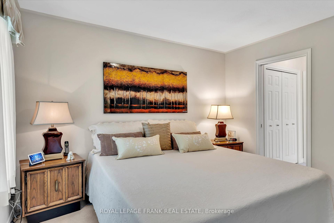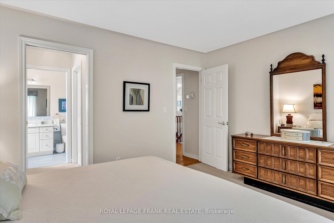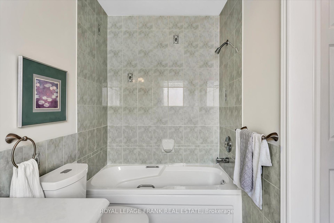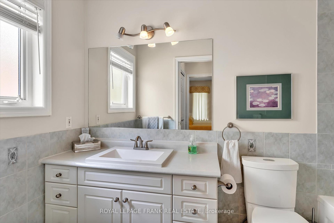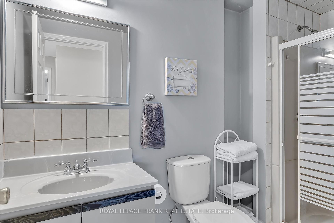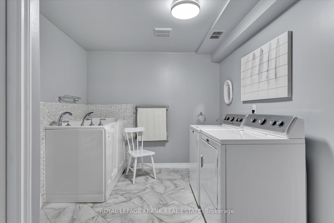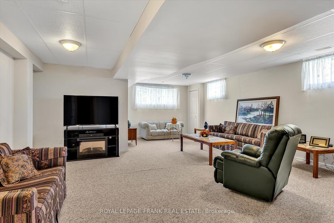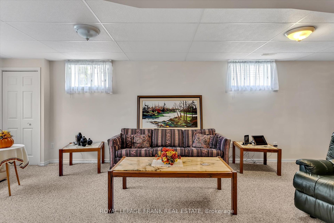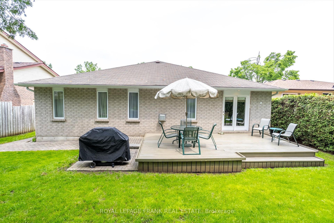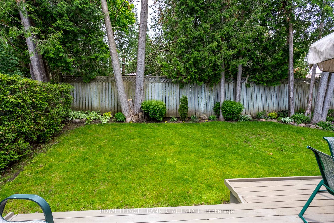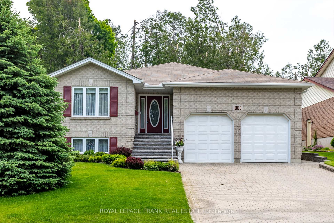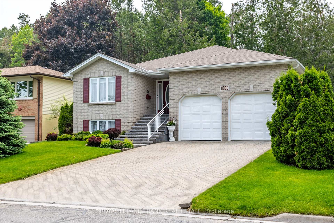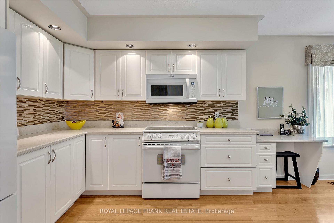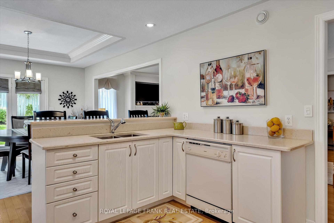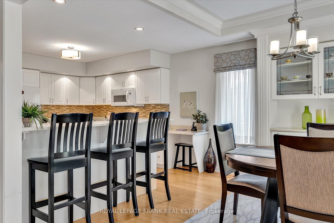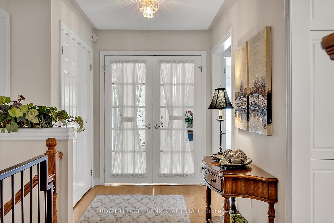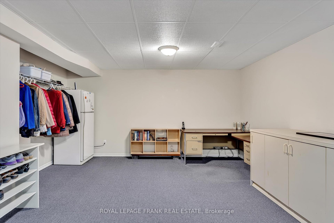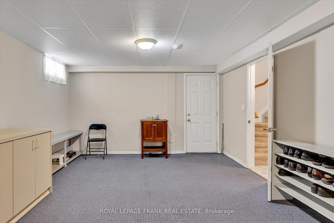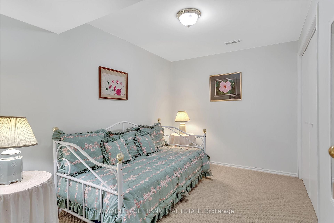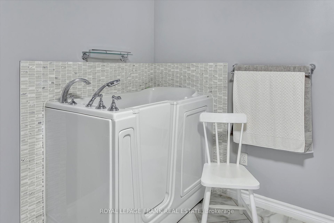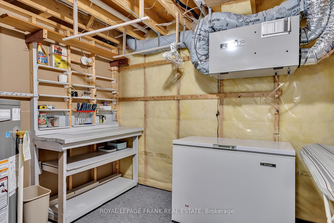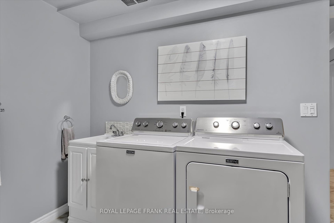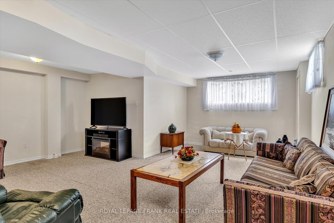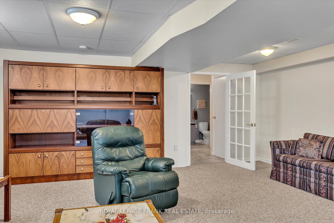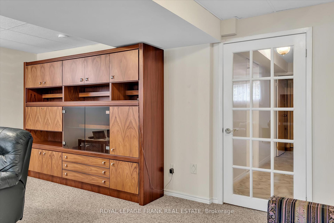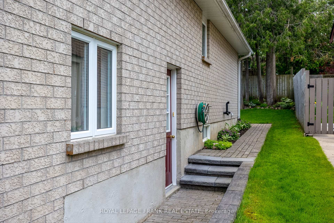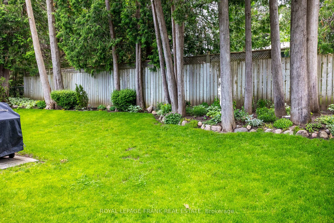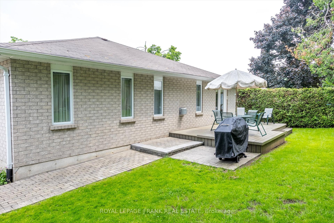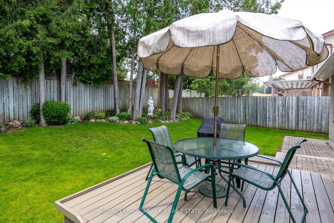$875,000
Available - For Sale
Listing ID: X12206355
1083 Danita Boul , Peterborough West, K9J 7K7, Peterborough
| Welcome to this truly immaculate, move-in ready raised bungalow in Peterborough's sought after west end. From the moment you step inside, you will feel the warmth and care that has gone into every detail of this stunning home. Enjoy the convenience of being just moments from PRHC, amenities and Hwy 115, perfect for commuters. The main level boasts beautiful hardwood flooring and a cozy gas fireplace, creating an inviting living space. You'll love the updated kitchen with ample counter space, work/home work desk and a spacious dining area that walks out to your private, landscaped backyard - an ideal spot for play, entertaining or simply relaxing. This level also features a generous primary suite with abundant closet space and a large ensuite bathroom. A second bedroom and full guest bathroom completes this floor. The light filled lower level expands your living space with a large family room, a third bedroom and an additional bathroom. You'll also find an office/flex space and a versatile workshop/storage area offering plenty of room for hobbies or extra belongings. With an attached double car garage providing access to both the main level and lower level allowing for in-law potential. This home has it all. Prepare to be impressed - don't miss the chance to make this property yours! |
| Price | $875,000 |
| Taxes: | $5870.16 |
| Assessment Year: | 2024 |
| Occupancy: | Owner |
| Address: | 1083 Danita Boul , Peterborough West, K9J 7K7, Peterborough |
| Acreage: | < .50 |
| Directions/Cross Streets: | Wallis & Danita |
| Rooms: | 8 |
| Rooms +: | 6 |
| Bedrooms: | 2 |
| Bedrooms +: | 1 |
| Family Room: | F |
| Basement: | Full, Finished |
| Level/Floor | Room | Length(ft) | Width(ft) | Descriptions | |
| Room 1 | Main | Dining Ro | 11.68 | 13.02 | |
| Room 2 | Main | Living Ro | 13.51 | 19.12 | |
| Room 3 | Main | Kitchen | 11.68 | 12.6 | |
| Room 4 | Main | Primary B | 13.45 | 11.97 | |
| Room 5 | Main | Bedroom | 11.78 | 14.27 | |
| Room 6 | Main | Bathroom | 10 | 4.89 | 4 Pc Ensuite |
| Room 7 | Main | Bathroom | 8.23 | 7.9 | 3 Pc Bath |
| Room 8 | Main | Foyer | 7.28 | 6.46 | |
| Room 9 | Basement | Recreatio | 18.47 | 25.45 | |
| Room 10 | Basement | Bathroom | 9.87 | 5.28 | 3 Pc Bath |
| Room 11 | Basement | Laundry | 11.51 | 9.15 | |
| Room 12 | Basement | Den | 11.74 | 8.04 | |
| Room 13 | Basement | Bedroom | 14.6 | 21.94 | |
| Room 14 | Basement | Utility R | 11.91 | 13.78 |
| Washroom Type | No. of Pieces | Level |
| Washroom Type 1 | 3 | Main |
| Washroom Type 2 | 4 | Main |
| Washroom Type 3 | 3 | Basement |
| Washroom Type 4 | 0 | |
| Washroom Type 5 | 0 |
| Total Area: | 0.00 |
| Approximatly Age: | 16-30 |
| Property Type: | Detached |
| Style: | Bungalow-Raised |
| Exterior: | Brick |
| Garage Type: | Attached |
| (Parking/)Drive: | Private Do |
| Drive Parking Spaces: | 4 |
| Park #1 | |
| Parking Type: | Private Do |
| Park #2 | |
| Parking Type: | Private Do |
| Pool: | None |
| Approximatly Age: | 16-30 |
| Approximatly Square Footage: | 1500-2000 |
| Property Features: | Hospital, Park |
| CAC Included: | N |
| Water Included: | N |
| Cabel TV Included: | N |
| Common Elements Included: | N |
| Heat Included: | N |
| Parking Included: | N |
| Condo Tax Included: | N |
| Building Insurance Included: | N |
| Fireplace/Stove: | Y |
| Heat Type: | Forced Air |
| Central Air Conditioning: | Central Air |
| Central Vac: | Y |
| Laundry Level: | Syste |
| Ensuite Laundry: | F |
| Sewers: | Sewer |
| Utilities-Cable: | A |
| Utilities-Hydro: | Y |
$
%
Years
This calculator is for demonstration purposes only. Always consult a professional
financial advisor before making personal financial decisions.
| Although the information displayed is believed to be accurate, no warranties or representations are made of any kind. |
| ROYAL LEPAGE FRANK REAL ESTATE |
|
|

Shawn Syed, AMP
Broker
Dir:
416-786-7848
Bus:
(416) 494-7653
Fax:
1 866 229 3159
| Virtual Tour | Book Showing | Email a Friend |
Jump To:
At a Glance:
| Type: | Freehold - Detached |
| Area: | Peterborough |
| Municipality: | Peterborough West |
| Neighbourhood: | 2 North |
| Style: | Bungalow-Raised |
| Approximate Age: | 16-30 |
| Tax: | $5,870.16 |
| Beds: | 2+1 |
| Baths: | 3 |
| Fireplace: | Y |
| Pool: | None |
Locatin Map:
Payment Calculator:

