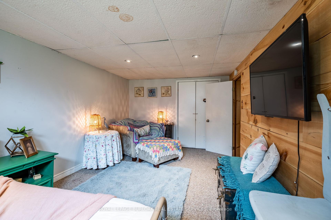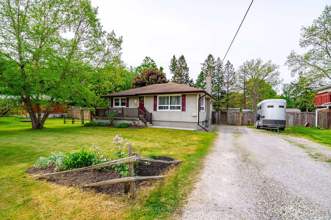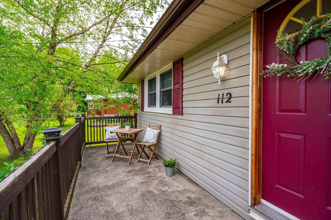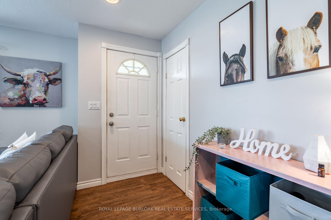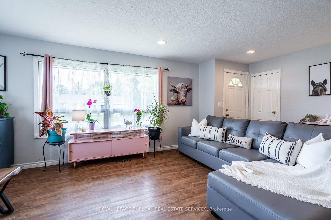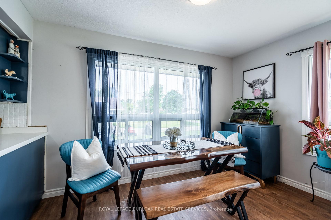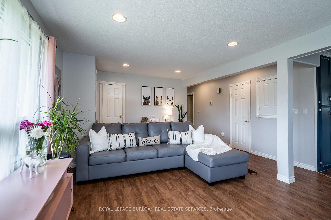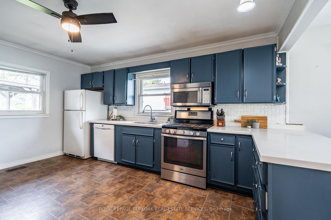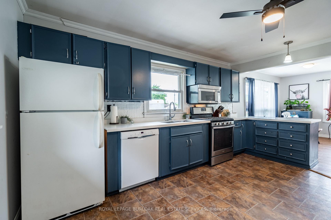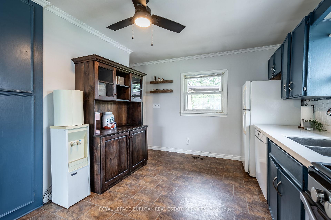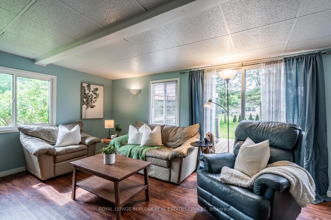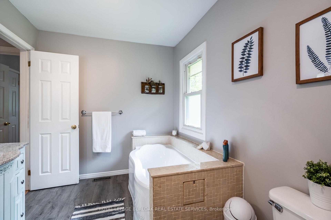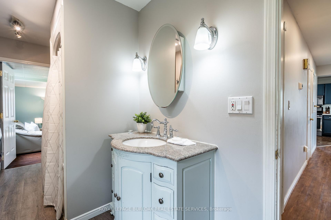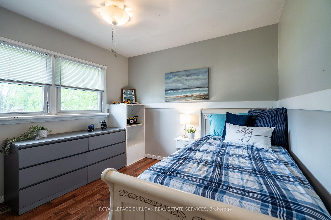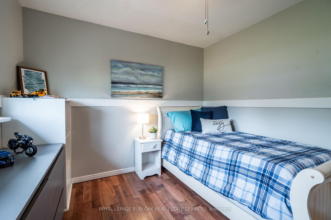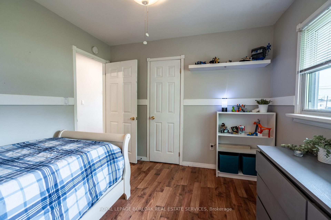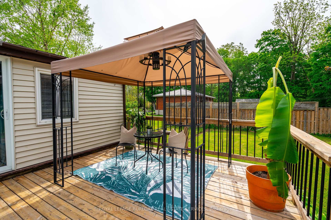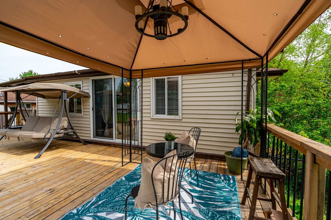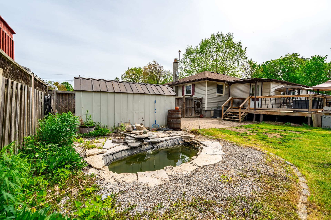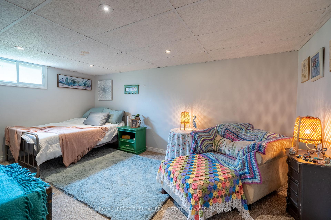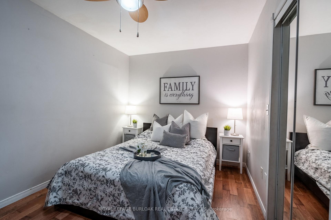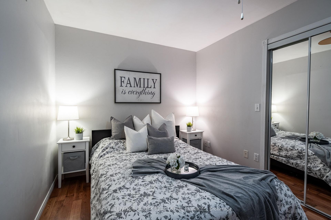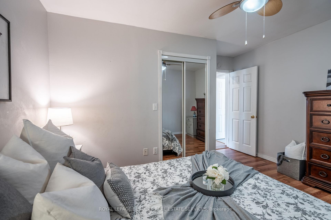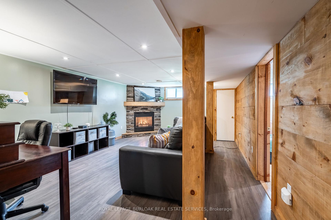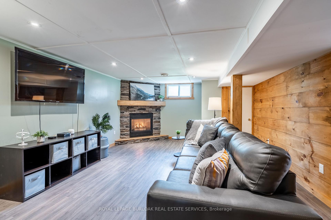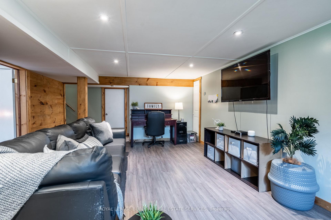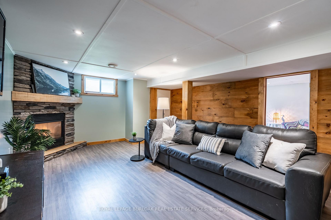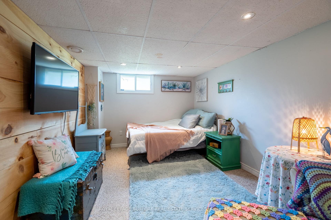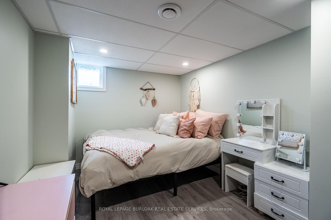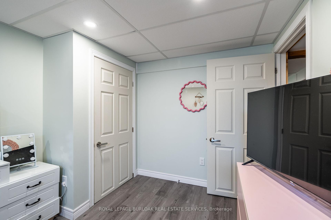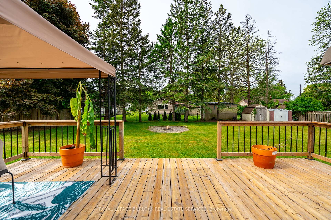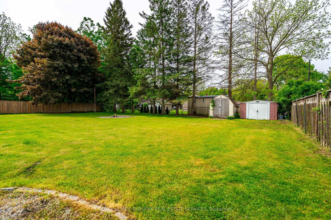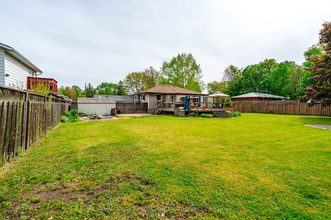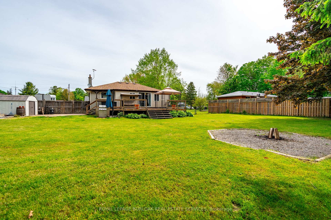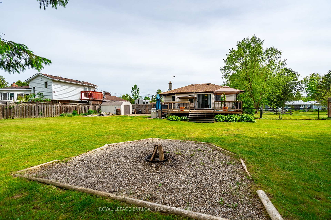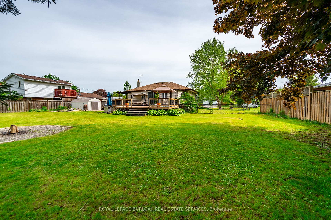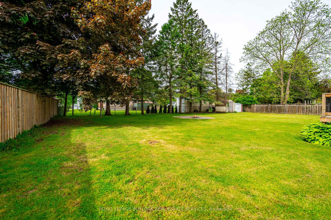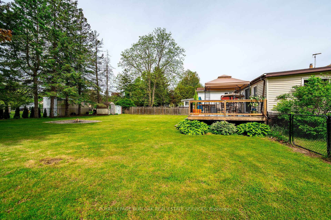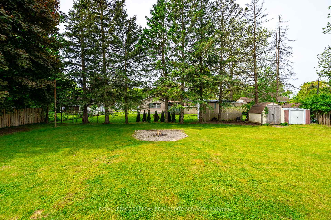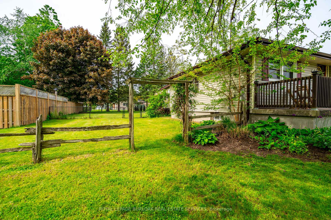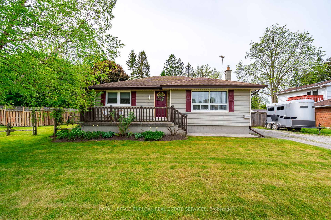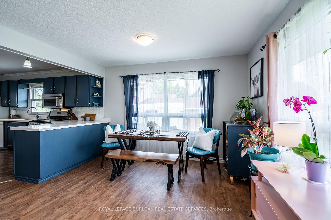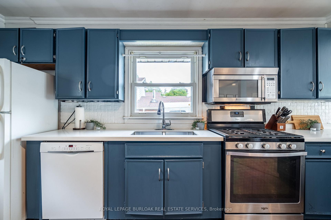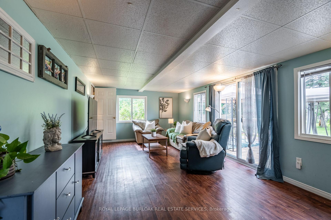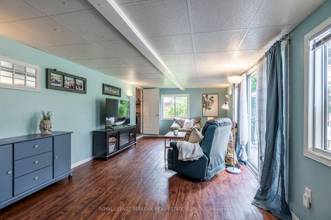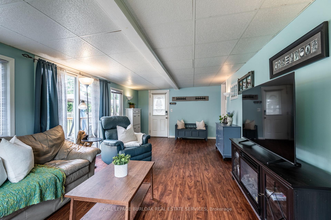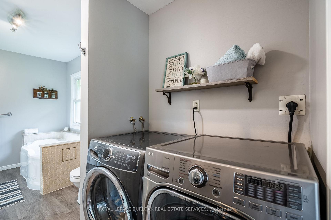$589,900
Available - For Sale
Listing ID: X12179566
112 Anderson Aven , Haldimand, N1A 3A7, Haldimand
| Welcome to 112 Anderson Ave where charm meets convenience! This beautifully updated bungalow is full of surprises, offering 1,298 sq. ft. of stylish living space on the main floor, 1+2 bedrooms + a main floor den, and all the cozy, country vibes just 2 minutes from Sobeys, Home Hardware, and other town amenities! Situated on a mature 104 x 150 lot, you'll love the peaceful setting that feels like you're tucked away in the country, yet everything you need is right around the corner. Step inside to a bright, open-concept layout featuring a chic, country kitchen with loads of cabinetry, quartz counters and a peninsula that's perfect for casual dining or entertaining. The kitchen flows effortlessly into the dining and living areas, all lined with windows that flood the space with natural light. The main floor offers a generous primary bedroom, a spacious 4-piece bath with in-suite laundry, and a versatile den that could easily become a bedroom or home office. And don't miss the bonus 4-season sunroom that spans the width of the house ideal for morning coffee or extra living space year-round, with patio doors leading to the rear deck. Downstairs, the fully finished basement adds rustic charm with trendy pine accents, a cozy gas fireplace, luxury vinyl plank flooring, and a large rec room that's perfect for hosting family and friends. You'll also find two spacious bedrooms, giving this home plenty of room to grow. Outside, enjoy a cute front porch, beautiful landscaping, and plenty of space to play or garden. Whether you're a first-time buyer, downsizer, young family, or commuter, this home checks all the boxes and at a price that's hard to beat. Country calm. City close. Come see for yourself! |
| Price | $589,900 |
| Taxes: | $2692.22 |
| Assessment Year: | 2024 |
| Occupancy: | Owner |
| Address: | 112 Anderson Aven , Haldimand, N1A 3A7, Haldimand |
| Directions/Cross Streets: | Highway 3 |
| Rooms: | 8 |
| Rooms +: | 4 |
| Bedrooms: | 1 |
| Bedrooms +: | 2 |
| Family Room: | T |
| Basement: | Full, Finished |
| Level/Floor | Room | Length(ft) | Width(ft) | Descriptions | |
| Room 1 | Main | Living Ro | 14.07 | 15.48 | |
| Room 2 | Main | Kitchen | 9.91 | 16.01 | |
| Room 3 | Main | Dining Ro | 6.99 | 11.32 | |
| Room 4 | Main | Bedroom | 11.09 | 10 | |
| Room 5 | Main | Den | 11.32 | 12.66 | |
| Room 6 | Main | Bathroom | 10 | 7.58 | |
| Room 7 | Main | Laundry | 4.92 | 6 | |
| Room 8 | Main | Family Ro | 23.26 | 11.68 | |
| Room 9 | Basement | Recreatio | 20.01 | 13.58 | |
| Room 10 | Basement | Bedroom | 9.74 | 16.24 | |
| Room 11 | Basement | Bedroom | 8.66 | 13.15 | |
| Room 12 | Basement | Utility R | 16.56 | 9.68 |
| Washroom Type | No. of Pieces | Level |
| Washroom Type 1 | 4 | Main |
| Washroom Type 2 | 0 | |
| Washroom Type 3 | 0 | |
| Washroom Type 4 | 0 | |
| Washroom Type 5 | 0 |
| Total Area: | 0.00 |
| Property Type: | Detached |
| Style: | Bungalow |
| Exterior: | Vinyl Siding |
| Garage Type: | None |
| Drive Parking Spaces: | 6 |
| Pool: | None |
| Approximatly Square Footage: | 700-1100 |
| CAC Included: | N |
| Water Included: | N |
| Cabel TV Included: | N |
| Common Elements Included: | N |
| Heat Included: | N |
| Parking Included: | N |
| Condo Tax Included: | N |
| Building Insurance Included: | N |
| Fireplace/Stove: | Y |
| Heat Type: | Forced Air |
| Central Air Conditioning: | Central Air |
| Central Vac: | N |
| Laundry Level: | Syste |
| Ensuite Laundry: | F |
| Sewers: | Septic |
$
%
Years
This calculator is for demonstration purposes only. Always consult a professional
financial advisor before making personal financial decisions.
| Although the information displayed is believed to be accurate, no warranties or representations are made of any kind. |
| ROYAL LEPAGE BURLOAK REAL ESTATE SERVICES |
|
|

Shawn Syed, AMP
Broker
Dir:
416-786-7848
Bus:
(416) 494-7653
Fax:
1 866 229 3159
| Virtual Tour | Book Showing | Email a Friend |
Jump To:
At a Glance:
| Type: | Freehold - Detached |
| Area: | Haldimand |
| Municipality: | Haldimand |
| Neighbourhood: | Dunnville |
| Style: | Bungalow |
| Tax: | $2,692.22 |
| Beds: | 1+2 |
| Baths: | 1 |
| Fireplace: | Y |
| Pool: | None |
Locatin Map:
Payment Calculator:

