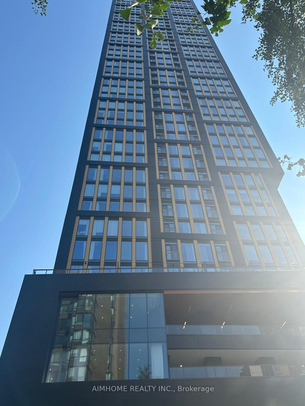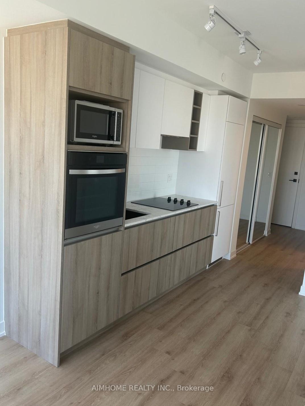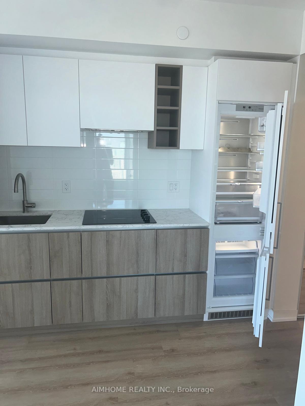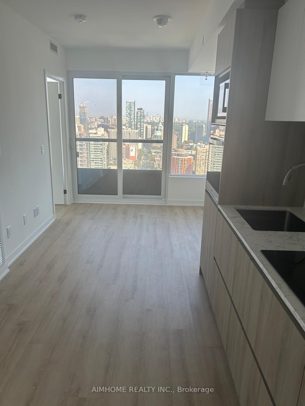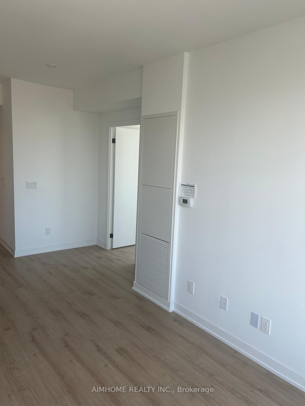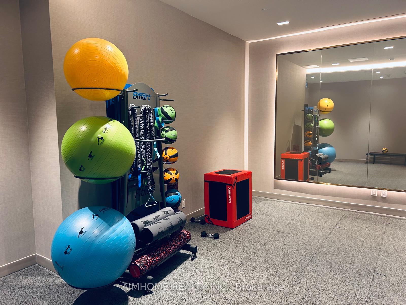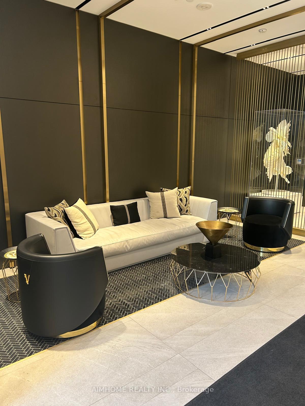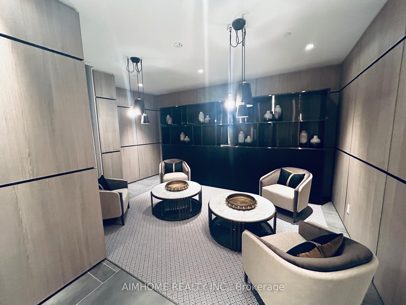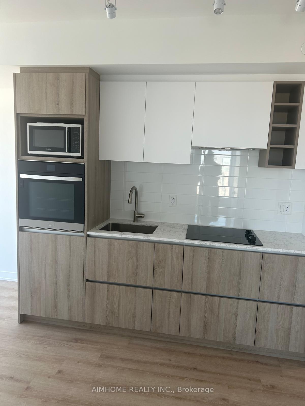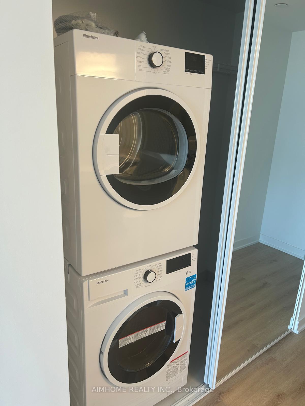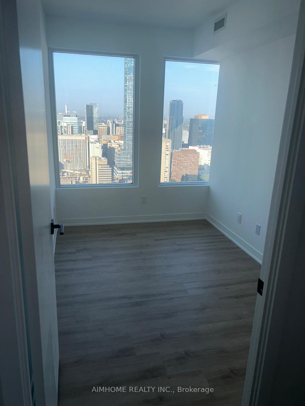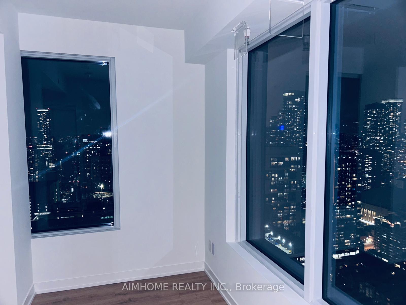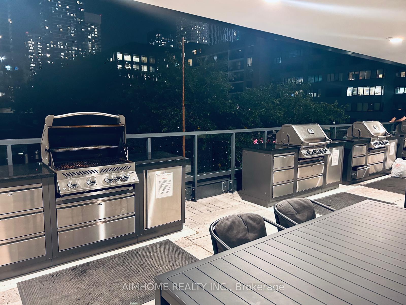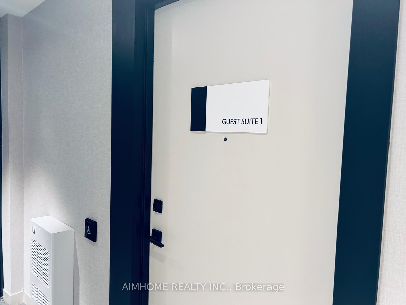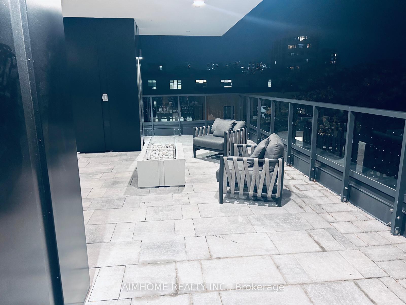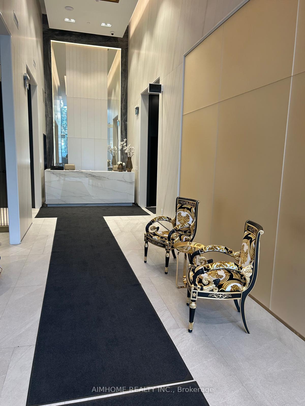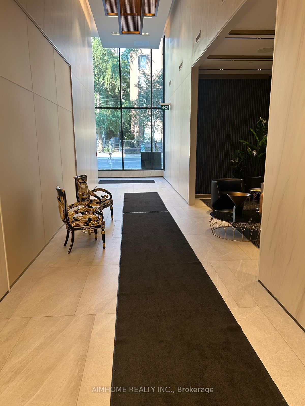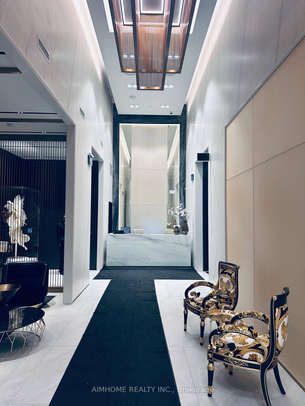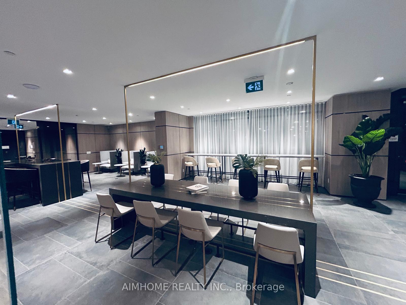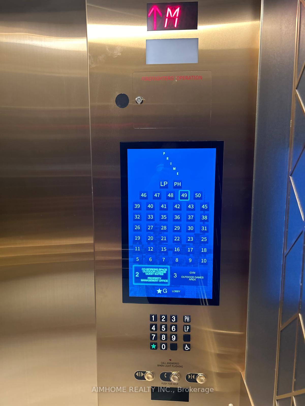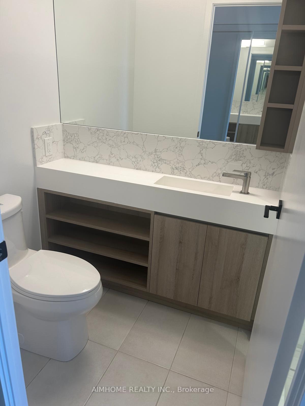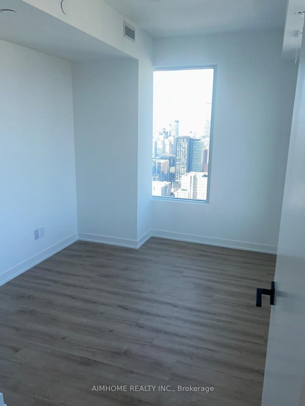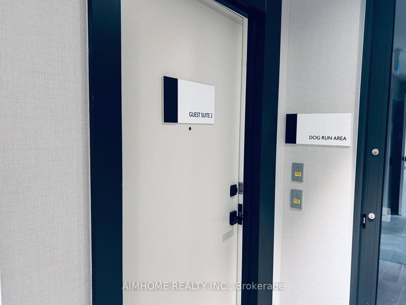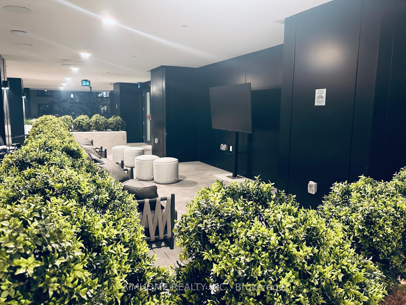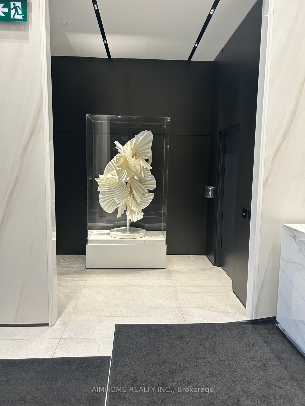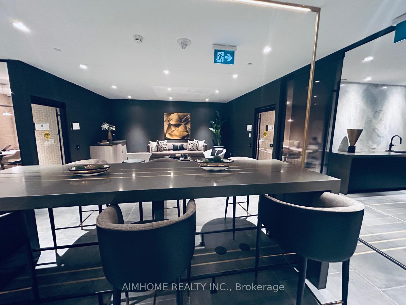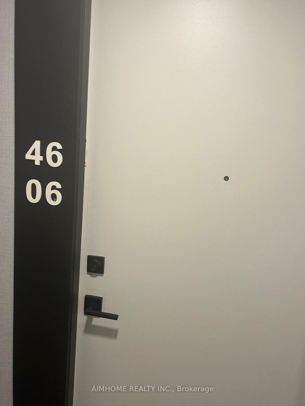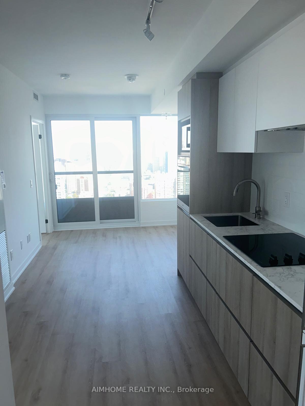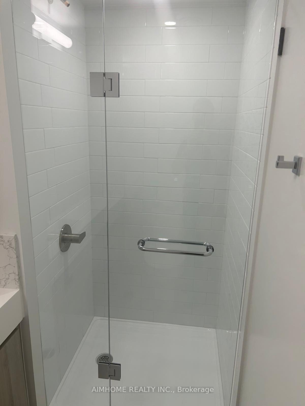$689,999
Available - For Sale
Listing ID: C12206336
319 Jarvis Stre , Toronto, M5B 0C8, Toronto
| In the Heart of Downtown Toronto, Brand New, Bright, Spacious 1 Bed + Den, Where Den Features a Full Window & Can Function as BDRM. Unit on High Floor, Facing North & West With Ample Natural Light & Stunning View of the City. Steps Away From Yonge & Dundas Sq, Dundas Subway &Toronto Metropolitan (Ryerson) University. Within Walking Distance to Downtown Shopping &dining Centres, the Financial District, & The University Health Network. Luxurious Lobby, Indoor & Outdoor Amenities, Including Working & Studying Space, Party & Meeting Rooms, Outdoor BBQ, Dog Run Area & Prime Fitness Gym. A True Must See |
| Price | $689,999 |
| Taxes: | $3536.26 |
| Occupancy: | Tenant |
| Address: | 319 Jarvis Stre , Toronto, M5B 0C8, Toronto |
| Postal Code: | M5B 0C8 |
| Province/State: | Toronto |
| Directions/Cross Streets: | Jarvis St & Gerrard St. E |
| Level/Floor | Room | Length(ft) | Width(ft) | Descriptions | |
| Room 1 | Flat | Bedroom | 12.5 | 8.99 | Closet, Window Floor to Ceil, Laminate |
| Room 2 | Flat | Den | 10.99 | 7.08 | Glass Block Window, Laminate |
| Room 3 | Flat | Living Ro | 17.19 | 9.41 | Combined w/Dining, Laminate, Juliette Balcony |
| Room 4 | Flat | Dining Ro | 17.19 | 9.41 | Combined w/Living, Laminate |
| Room 5 | Flat | Kitchen | 17.19 | 9.41 | B/I Appliances, Laminate, Combined w/Dining |
| Washroom Type | No. of Pieces | Level |
| Washroom Type 1 | 4 | |
| Washroom Type 2 | 0 | |
| Washroom Type 3 | 0 | |
| Washroom Type 4 | 0 | |
| Washroom Type 5 | 0 |
| Total Area: | 0.00 |
| Washrooms: | 1 |
| Heat Type: | Forced Air |
| Central Air Conditioning: | Central Air |
$
%
Years
This calculator is for demonstration purposes only. Always consult a professional
financial advisor before making personal financial decisions.
| Although the information displayed is believed to be accurate, no warranties or representations are made of any kind. |
| AIMHOME REALTY INC. |
|
|

Shawn Syed, AMP
Broker
Dir:
416-786-7848
Bus:
(416) 494-7653
Fax:
1 866 229 3159
| Book Showing | Email a Friend |
Jump To:
At a Glance:
| Type: | Com - Condo Apartment |
| Area: | Toronto |
| Municipality: | Toronto C08 |
| Neighbourhood: | Church-Yonge Corridor |
| Style: | Apartment |
| Tax: | $3,536.26 |
| Maintenance Fee: | $435.23 |
| Beds: | 1+1 |
| Baths: | 1 |
| Fireplace: | N |
Locatin Map:
Payment Calculator:

