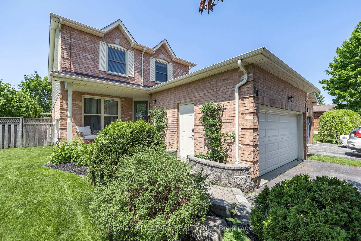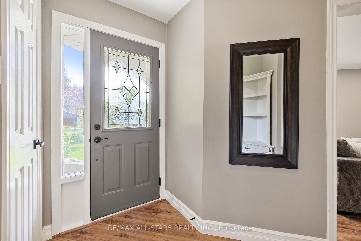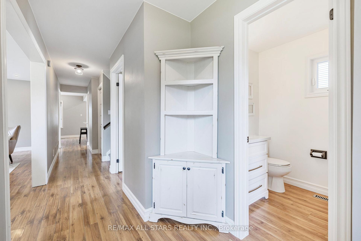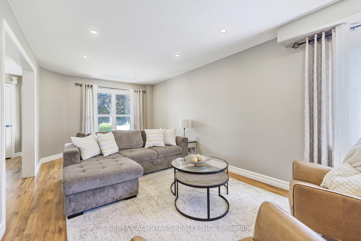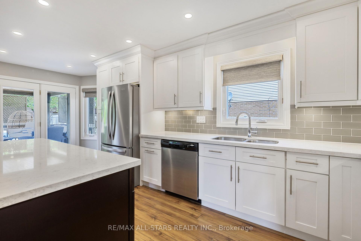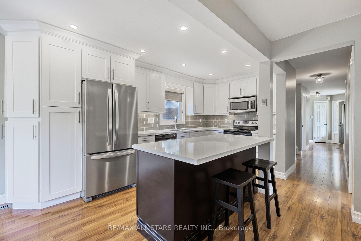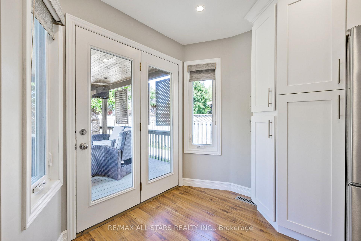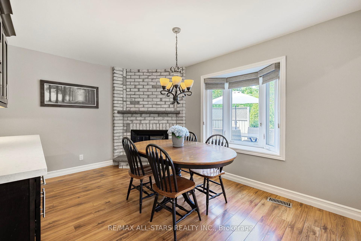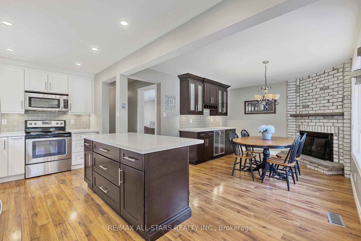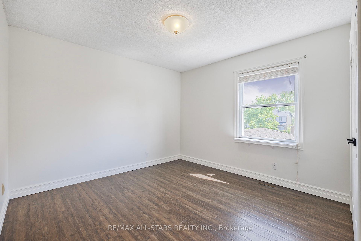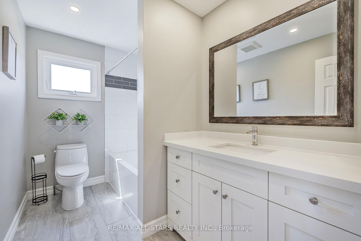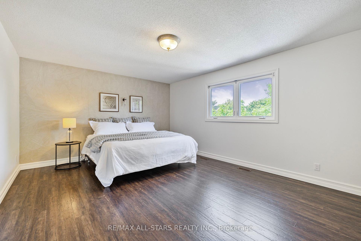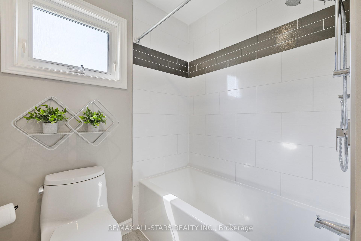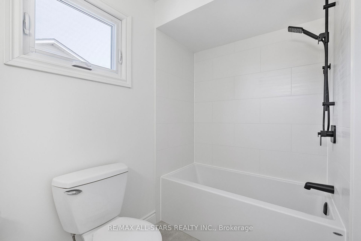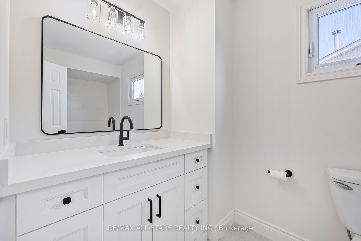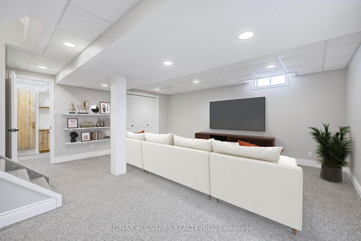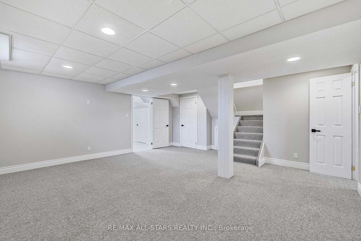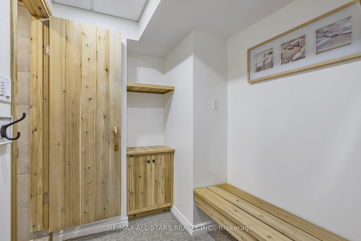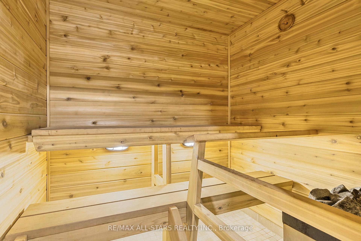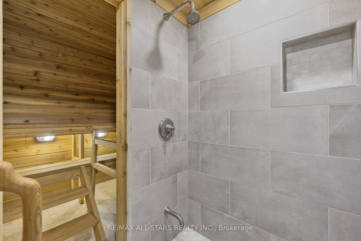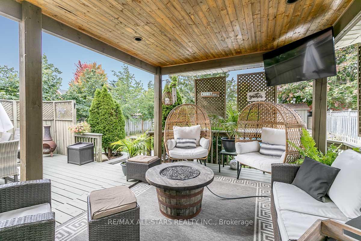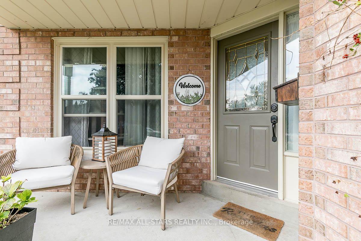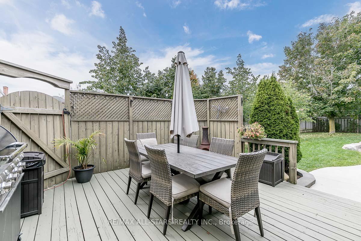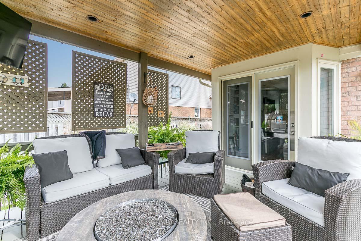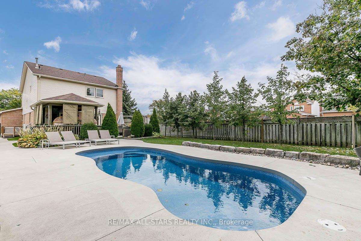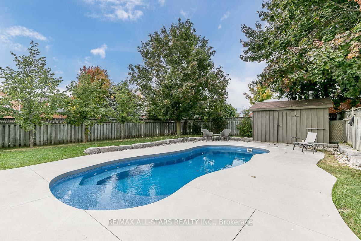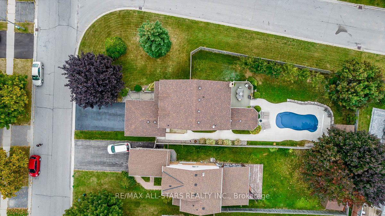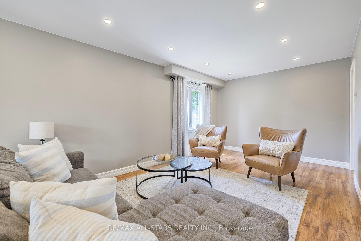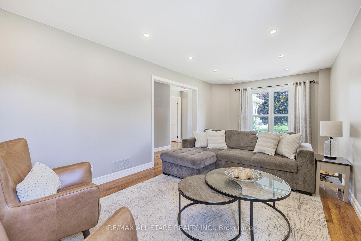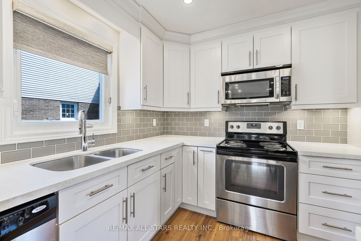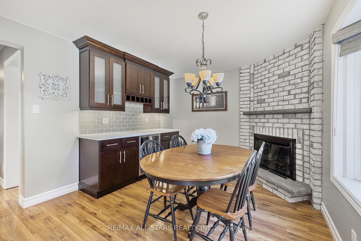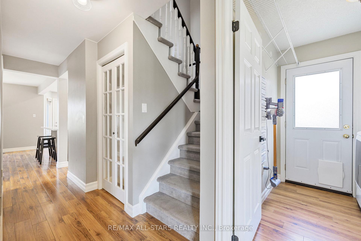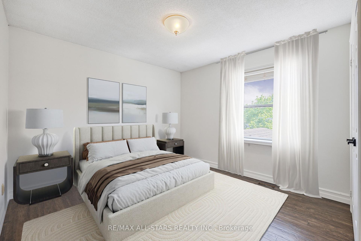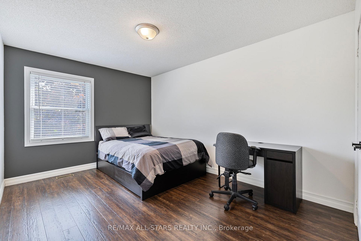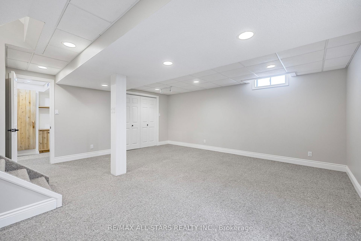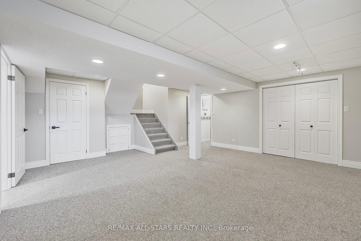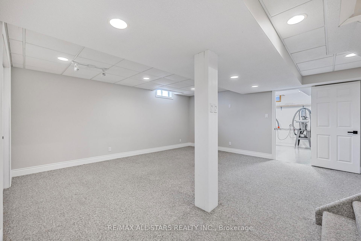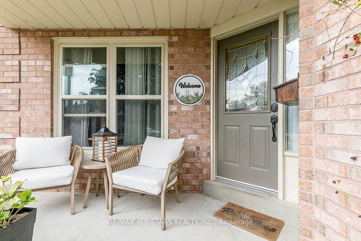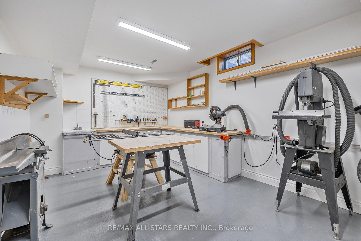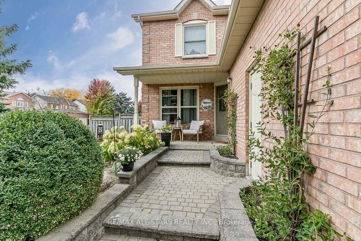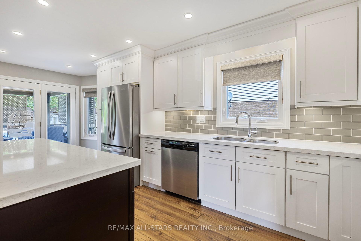$899,900
Available - For Sale
Listing ID: N12197865
98 Natanya Boul , Georgina, L4P 3P9, York
| Just in time for summer! If you're looking for a great subdivision home on a beautiful private, premium lot with an inground pool then this could be the one you call home. Located in the desirable Keswick by The Lake Subdivision. Enjoy your morning coffee on the covered front porch and your afternoons and evenings in the fully fenced backyard splashing around in the pool, barbecuing or chilling on the covered back deck. Or head downstairs for a relaxing sauna. This 1786 sq foot home with a finished basement that includes a rec room and a workshop offers a little something for every family member. Main floor offers comfortable easy layout, pot lights, living/dining combo and open concept updated kitchen with quartz counter tops, pull out pantry and walk out to covered deck. Family room (currently used for dining) with a wood burning fireplace and built in server area with quartz counter tops and beverage fridge. Upstairs boasts 3 good size bedrooms, primary suite has walk-in closet and newly updated bathroom with heated floors for your comfort. Heated garage has garden door, sink, shelving, cupboards and pull down stairs up to huge storage area. Lots of updates here over the years. Current owners have loved and cared for this home for 31 years. Maybe its time for your family to make wonderful memories here. * 2 pictures (rec room and 2nd bedroom) have been virtually staged for marketing purposes |
| Price | $899,900 |
| Taxes: | $5011.40 |
| Occupancy: | Vacant |
| Address: | 98 Natanya Boul , Georgina, L4P 3P9, York |
| Directions/Cross Streets: | Church St / Natanya Blvd |
| Rooms: | 7 |
| Rooms +: | 2 |
| Bedrooms: | 3 |
| Bedrooms +: | 0 |
| Family Room: | T |
| Basement: | Finished |
| Level/Floor | Room | Length(ft) | Width(ft) | Descriptions | |
| Room 1 | Main | Living Ro | 10.99 | 14.5 | Laminate, Pot Lights, Large Window |
| Room 2 | Main | Dining Ro | 10.99 | 10 | Laminate, Pot Lights, Large Window |
| Room 3 | Main | Family Ro | 10.99 | 14.33 | Laminate, Bay Window, Brick Fireplace |
| Room 4 | Main | Kitchen | 8 | 18.34 | Laminate, Stainless Steel Appl, Quartz Counter |
| Room 5 | Second | Primary B | 17.48 | 13.32 | Laminate, Walk-In Closet(s), 4 Pc Ensuite |
| Room 6 | Second | Bedroom 2 | 10.99 | 10.82 | Laminate, Closet |
| Room 7 | Second | Bedroom 3 | 10 | 13.32 | Laminate, Closet |
| Room 8 | Basement | Recreatio | 17.32 | 17.58 | Broadloom, Pot Lights, Sauna |
| Room 9 | Basement | Workshop | 14.92 | 11.51 |
| Washroom Type | No. of Pieces | Level |
| Washroom Type 1 | 4 | Second |
| Washroom Type 2 | 2 | Main |
| Washroom Type 3 | 0 | |
| Washroom Type 4 | 0 | |
| Washroom Type 5 | 0 |
| Total Area: | 0.00 |
| Property Type: | Detached |
| Style: | 2-Storey |
| Exterior: | Brick, Aluminum Siding |
| Garage Type: | Attached |
| (Parking/)Drive: | Private Do |
| Drive Parking Spaces: | 4 |
| Park #1 | |
| Parking Type: | Private Do |
| Park #2 | |
| Parking Type: | Private Do |
| Pool: | Inground |
| Other Structures: | Fence - Full, |
| Approximatly Square Footage: | 1500-2000 |
| CAC Included: | N |
| Water Included: | N |
| Cabel TV Included: | N |
| Common Elements Included: | N |
| Heat Included: | N |
| Parking Included: | N |
| Condo Tax Included: | N |
| Building Insurance Included: | N |
| Fireplace/Stove: | Y |
| Heat Type: | Forced Air |
| Central Air Conditioning: | Central Air |
| Central Vac: | N |
| Laundry Level: | Syste |
| Ensuite Laundry: | F |
| Sewers: | Sewer |
$
%
Years
This calculator is for demonstration purposes only. Always consult a professional
financial advisor before making personal financial decisions.
| Although the information displayed is believed to be accurate, no warranties or representations are made of any kind. |
| RE/MAX ALL-STARS REALTY INC. |
|
|

Shawn Syed, AMP
Broker
Dir:
416-786-7848
Bus:
(416) 494-7653
Fax:
1 866 229 3159
| Virtual Tour | Book Showing | Email a Friend |
Jump To:
At a Glance:
| Type: | Freehold - Detached |
| Area: | York |
| Municipality: | Georgina |
| Neighbourhood: | Keswick North |
| Style: | 2-Storey |
| Tax: | $5,011.4 |
| Beds: | 3 |
| Baths: | 3 |
| Fireplace: | Y |
| Pool: | Inground |
Locatin Map:
Payment Calculator:

