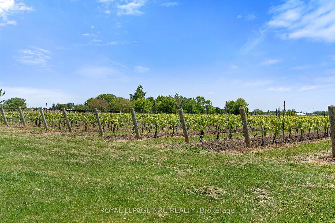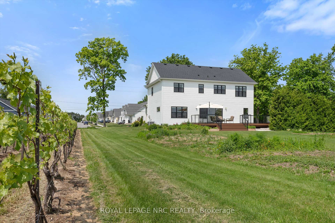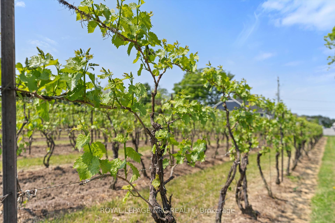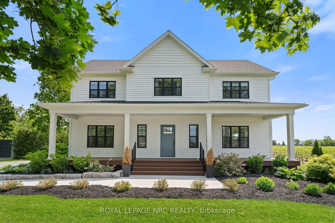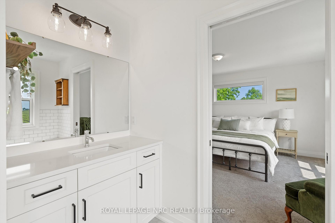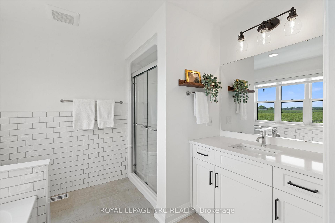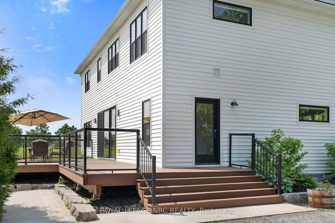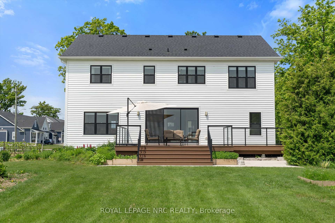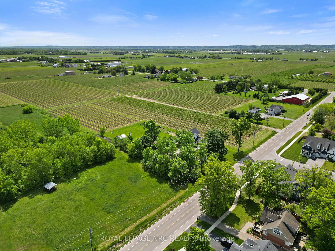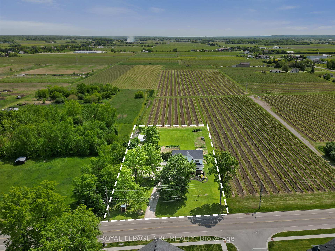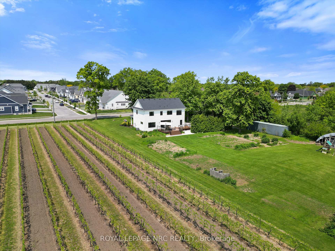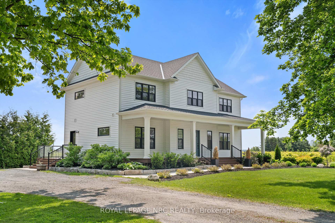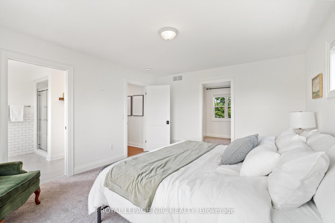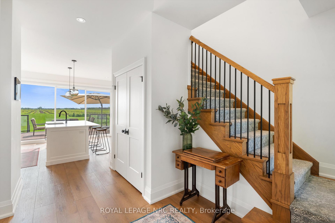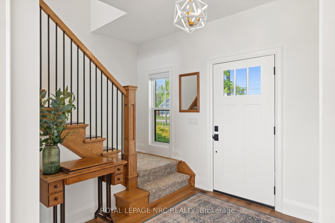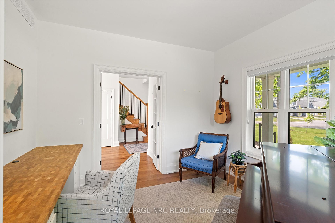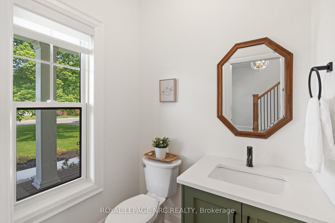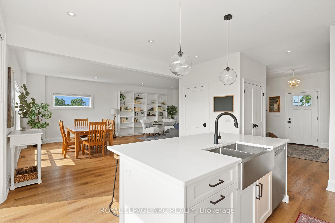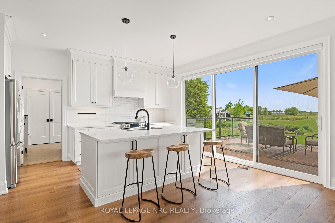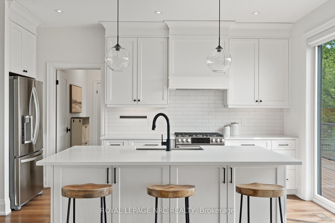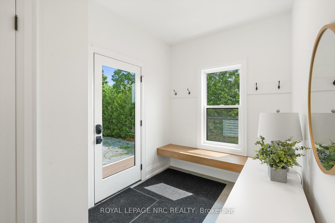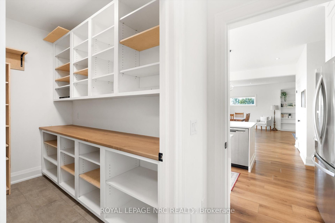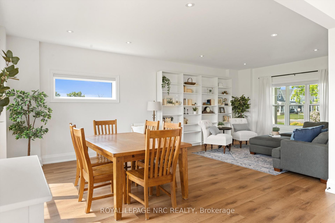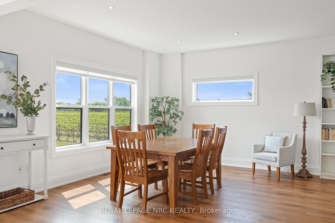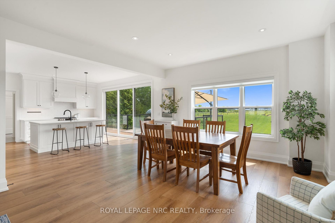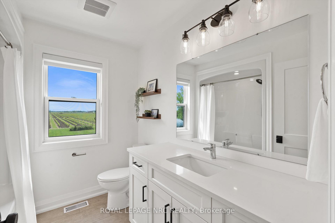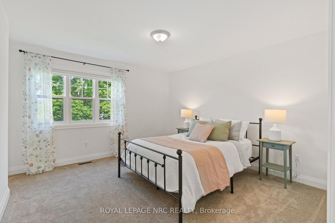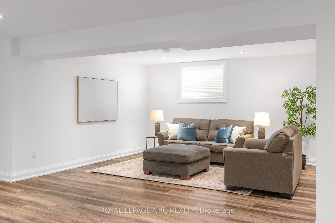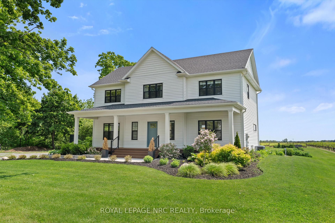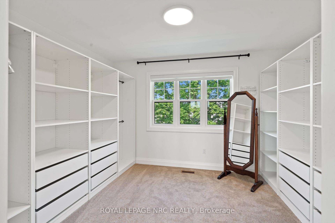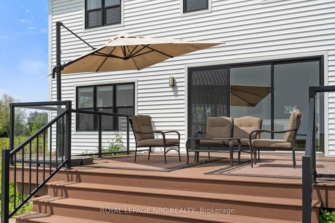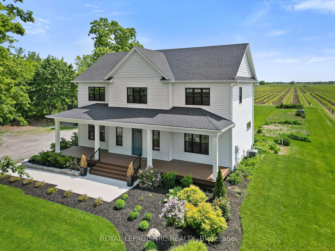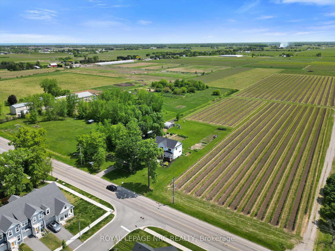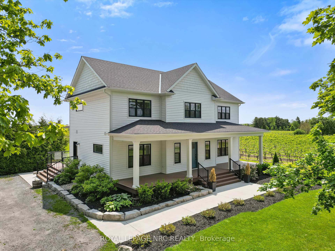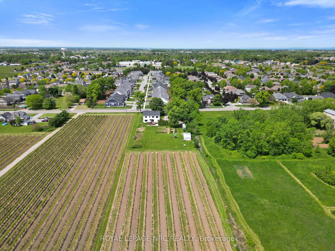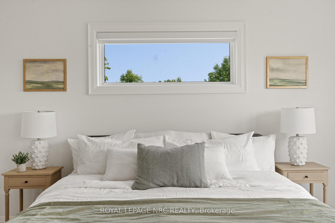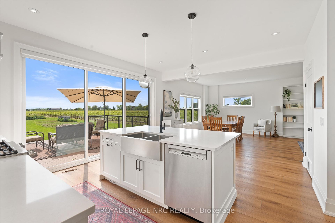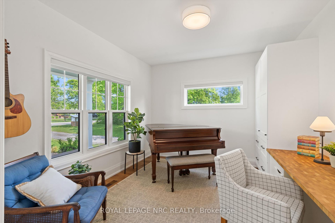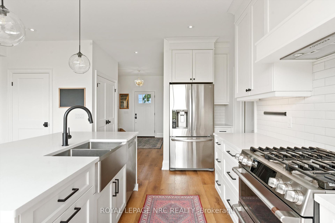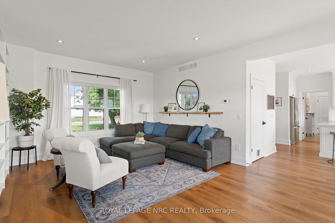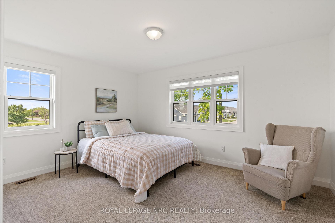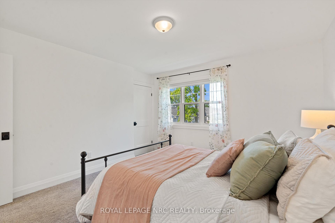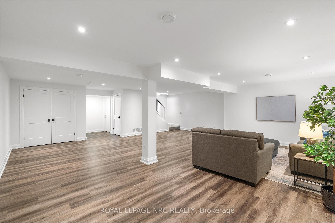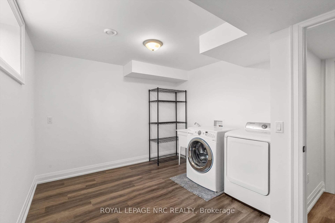$1,399,000
Available - For Sale
Listing ID: X12206333
1531 Concession 4 Road , Niagara-on-the-Lake, L0S 1T0, Niagara
| Nestled among the breathtaking vineyards of Niagara-on-the-Lake, this recently constructed (2020) country home is a true gem. Spanning 2,130 sq.ft. and set on a serene 1-acre lot, it offers the perfect combination of seclusion and sweeping agricultural views. The home features 4 spacious bedrooms on the second floor, plus a main floor office ideal for families or remote work. The open-concept living area, with 9-foot ceilings, creates a bright and airy space, enhanced by large sliding doors that open to a deck overlooking the vineyards. The chef's kitchen is equipped with high-end finishes, a large pantry, and ample space for cooking and entertaining. The finished basement with in-floor heating adds extra functional living space. With plenty of room to build a garage or workshop, this property offers endless possibilities. Located just minutes from the quaint town of Virgil, local schools, community parks, and a selection of shops, breweries, and wineries, it's the perfect blend of serene countryside and modern convenience. This is a rare opportunity to own a stunning home in one of Niagara's most desirable locations! |
| Price | $1,399,000 |
| Taxes: | $6751.00 |
| Assessment Year: | 2025 |
| Occupancy: | Owner |
| Address: | 1531 Concession 4 Road , Niagara-on-the-Lake, L0S 1T0, Niagara |
| Acreage: | .50-1.99 |
| Directions/Cross Streets: | Four Mile Creek Road to Line 2 Road |
| Rooms: | 8 |
| Rooms +: | 2 |
| Bedrooms: | 4 |
| Bedrooms +: | 0 |
| Family Room: | T |
| Basement: | Finished, Full |
| Level/Floor | Room | Length(ft) | Width(ft) | Descriptions | |
| Room 1 | Main | Kitchen | 13.51 | 15.84 | |
| Room 2 | Main | Dining Ro | 11.32 | 14.53 | |
| Room 3 | Main | Living Ro | 14.01 | 14.53 | |
| Room 4 | Main | Office | 11.41 | 12.53 | |
| Room 5 | Main | Pantry | 4.99 | 9.51 | |
| Room 6 | Second | Primary B | 14.99 | 12.79 | |
| Room 7 | Second | Bathroom | 8.82 | 8.76 | |
| Room 8 | Second | Bedroom | 14.99 | 14.69 | |
| Room 9 | Second | Bedroom | 9.38 | 13.48 | |
| Room 10 | Second | Bedroom | 14.24 | 11.87 | |
| Room 11 | Second | Bathroom | 8.2 | 8 |
| Washroom Type | No. of Pieces | Level |
| Washroom Type 1 | 2 | Main |
| Washroom Type 2 | 4 | Second |
| Washroom Type 3 | 4 | Second |
| Washroom Type 4 | 0 | |
| Washroom Type 5 | 0 |
| Total Area: | 0.00 |
| Approximatly Age: | 0-5 |
| Property Type: | Detached |
| Style: | 2-Storey |
| Exterior: | Vinyl Siding |
| Garage Type: | None |
| (Parking/)Drive: | Private |
| Drive Parking Spaces: | 6 |
| Park #1 | |
| Parking Type: | Private |
| Park #2 | |
| Parking Type: | Private |
| Pool: | None |
| Approximatly Age: | 0-5 |
| Approximatly Square Footage: | 2000-2500 |
| Property Features: | Greenbelt/Co, School |
| CAC Included: | N |
| Water Included: | N |
| Cabel TV Included: | N |
| Common Elements Included: | N |
| Heat Included: | N |
| Parking Included: | N |
| Condo Tax Included: | N |
| Building Insurance Included: | N |
| Fireplace/Stove: | N |
| Heat Type: | Forced Air |
| Central Air Conditioning: | Central Air |
| Central Vac: | Y |
| Laundry Level: | Syste |
| Ensuite Laundry: | F |
| Elevator Lift: | False |
| Sewers: | Septic |
| Utilities-Cable: | Y |
| Utilities-Hydro: | Y |
$
%
Years
This calculator is for demonstration purposes only. Always consult a professional
financial advisor before making personal financial decisions.
| Although the information displayed is believed to be accurate, no warranties or representations are made of any kind. |
| ROYAL LEPAGE NRC REALTY |
|
|

Shawn Syed, AMP
Broker
Dir:
416-786-7848
Bus:
(416) 494-7653
Fax:
1 866 229 3159
| Virtual Tour | Book Showing | Email a Friend |
Jump To:
At a Glance:
| Type: | Freehold - Detached |
| Area: | Niagara |
| Municipality: | Niagara-on-the-Lake |
| Neighbourhood: | 108 - Virgil |
| Style: | 2-Storey |
| Approximate Age: | 0-5 |
| Tax: | $6,751 |
| Beds: | 4 |
| Baths: | 3 |
| Fireplace: | N |
| Pool: | None |
Locatin Map:
Payment Calculator:

