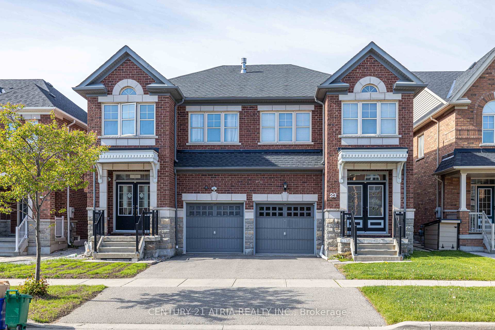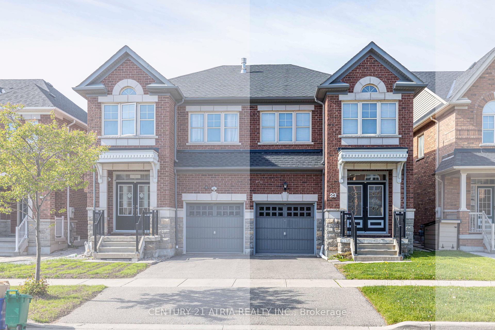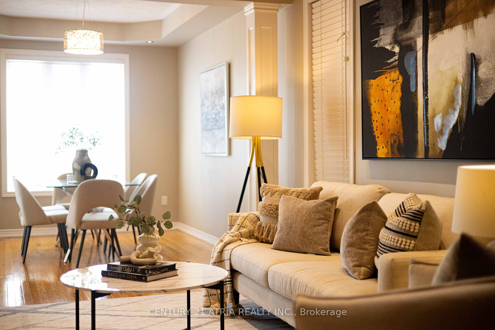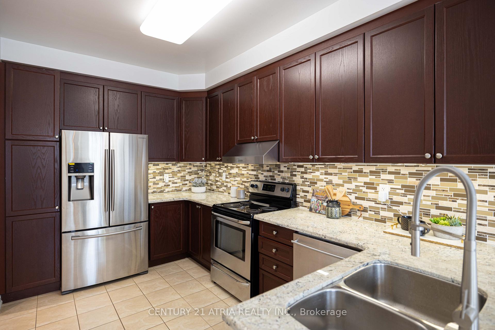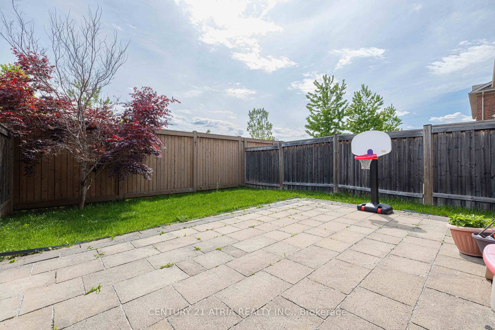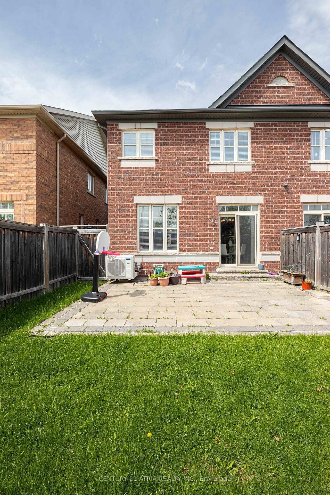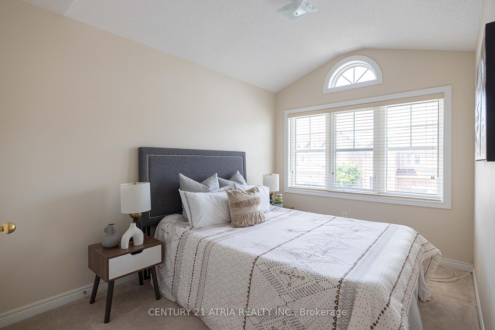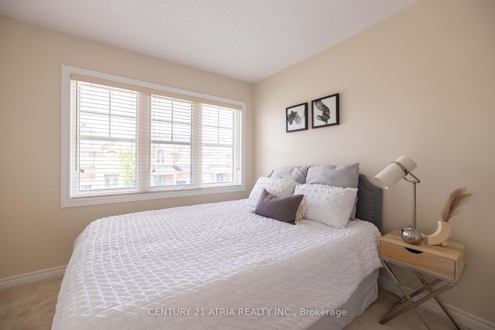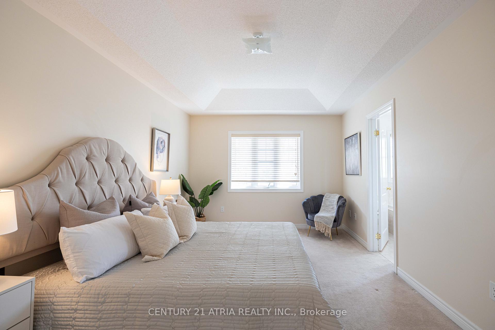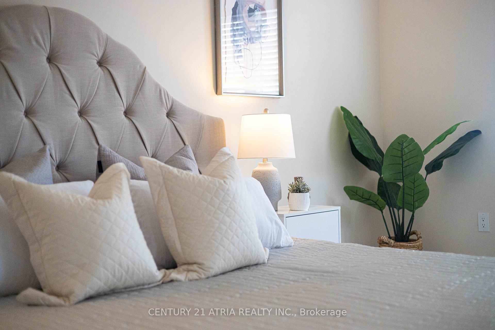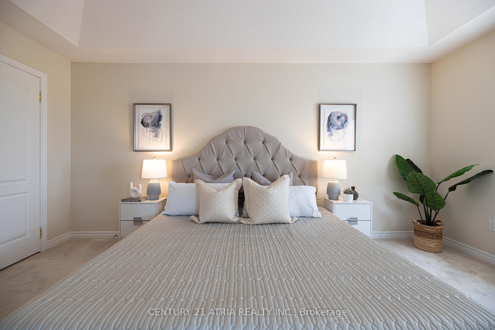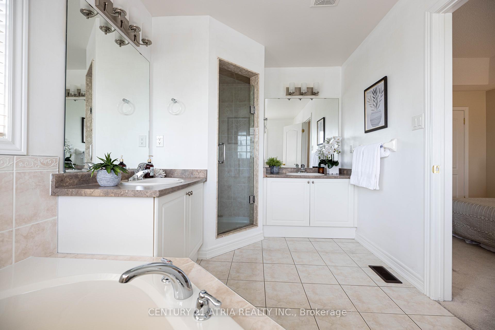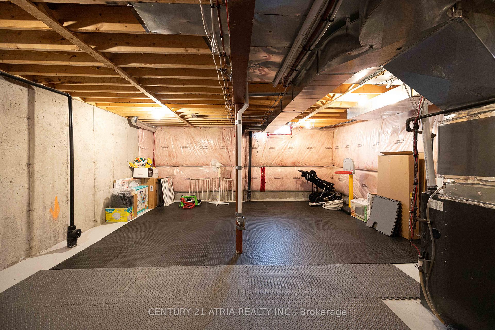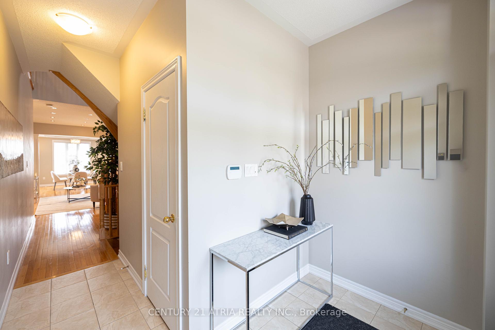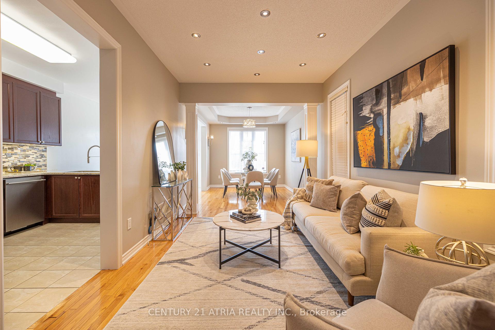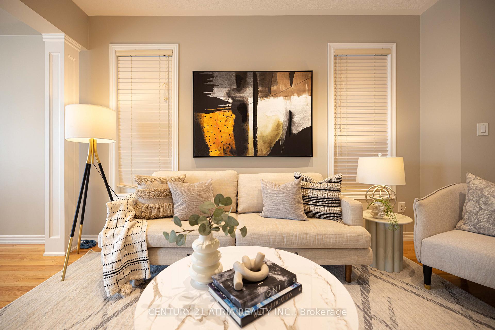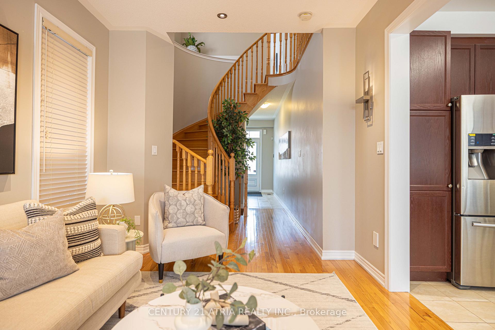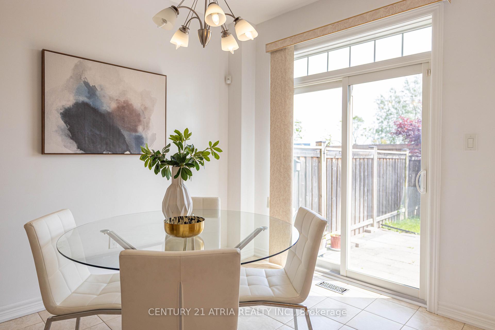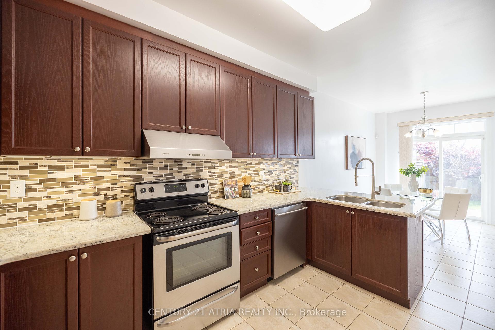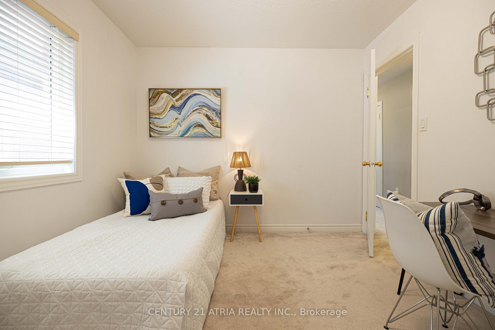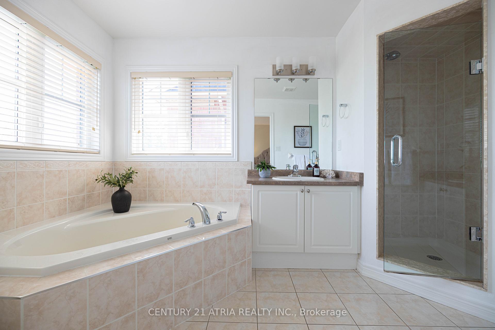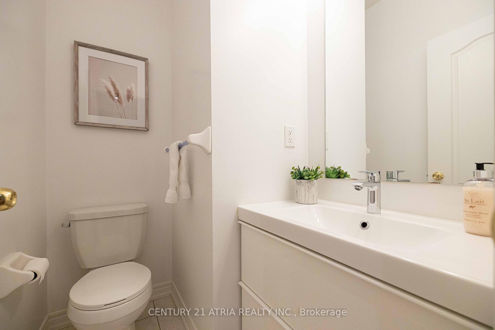$1,188,000
Available - For Sale
Listing ID: N12190401
23 Staglin Cour , Markham, L6C 0K8, York
| ** 4 Bedroom Semi ** 100% Freehold With $0 Maintenance Fee ** Pride In Ownership Evident The Moment You Step In ** Well Kept Kitchen With Newer Appliances & Granite Counters ** Spacious Breakfast Room With Walkout to Yard ** Extra Private Backyard With No Back Neighbours Providing Stunning Sunsets ** Second Floor Featuring A Spacious Primary Bedroom w/ Walk-in Closet & 5pc Ensuite While Still Ample Room For 4 Bedrooms ** Too Many Upgrades To List! ** New Heat Pump Nov 2023 ** New Roof Shingles Done With Attached Neighbour 2022 ** Attic Insulation Top Up 2021 ** 240V Outlet Installed In The Garage For EV Charging ** Professionally Installed Hardwired Security System ** Fibre Optic Cable, Coaxial Cable & Ethernet Cables All Conveniently Located Around The House ** Top Ranked Schools Within This Catchment Including St. Augustine Catholic High School ** Literally Walking Distance To Starbucks, TD Bank, Sushi & More ** |
| Price | $1,188,000 |
| Taxes: | $5185.13 |
| Occupancy: | Owner |
| Address: | 23 Staglin Cour , Markham, L6C 0K8, York |
| Directions/Cross Streets: | Major Mack/404 |
| Rooms: | 8 |
| Bedrooms: | 4 |
| Bedrooms +: | 0 |
| Family Room: | F |
| Basement: | Unfinished |
| Level/Floor | Room | Length(ft) | Width(ft) | Descriptions | |
| Room 1 | Main | Kitchen | 13.94 | 8.59 | Stainless Steel Appl, Granite Counters, Tile Floor |
| Room 2 | Main | Breakfast | 12.43 | 8.59 | W/O To Yard, Tile Floor |
| Room 3 | Main | Living Ro | 14.01 | 9.91 | Combined w/Dining, Hardwood Floor |
| Room 4 | Main | Dining Ro | 12.4 | 9.91 | Combined w/Living, Hardwood Floor |
| Room 5 | Second | Primary B | 16.56 | 10.89 | 5 Pc Ensuite, Walk-In Closet(s) |
| Room 6 | Second | Bedroom 2 | 10.99 | 9.94 | Large Closet, Broadloom |
| Room 7 | Second | Bedroom 3 | 12 | 8.72 | Broadloom |
| Room 8 | Second | Bedroom 4 | 10.17 | 9.84 | Broadloom |
| Washroom Type | No. of Pieces | Level |
| Washroom Type 1 | 2 | Main |
| Washroom Type 2 | 5 | Second |
| Washroom Type 3 | 4 | Second |
| Washroom Type 4 | 0 | |
| Washroom Type 5 | 0 |
| Total Area: | 0.00 |
| Property Type: | Semi-Detached |
| Style: | 2-Storey |
| Exterior: | Brick |
| Garage Type: | Built-In |
| (Parking/)Drive: | Private |
| Drive Parking Spaces: | 2 |
| Park #1 | |
| Parking Type: | Private |
| Park #2 | |
| Parking Type: | Private |
| Pool: | None |
| Approximatly Square Footage: | 1500-2000 |
| CAC Included: | N |
| Water Included: | N |
| Cabel TV Included: | N |
| Common Elements Included: | N |
| Heat Included: | N |
| Parking Included: | N |
| Condo Tax Included: | N |
| Building Insurance Included: | N |
| Fireplace/Stove: | N |
| Heat Type: | Forced Air |
| Central Air Conditioning: | Central Air |
| Central Vac: | N |
| Laundry Level: | Syste |
| Ensuite Laundry: | F |
| Sewers: | Sewer |
$
%
Years
This calculator is for demonstration purposes only. Always consult a professional
financial advisor before making personal financial decisions.
| Although the information displayed is believed to be accurate, no warranties or representations are made of any kind. |
| CENTURY 21 ATRIA REALTY INC. |
|
|

Shawn Syed, AMP
Broker
Dir:
416-786-7848
Bus:
(416) 494-7653
Fax:
1 866 229 3159
| Book Showing | Email a Friend |
Jump To:
At a Glance:
| Type: | Freehold - Semi-Detached |
| Area: | York |
| Municipality: | Markham |
| Neighbourhood: | Cathedraltown |
| Style: | 2-Storey |
| Tax: | $5,185.13 |
| Beds: | 4 |
| Baths: | 3 |
| Fireplace: | N |
| Pool: | None |
Locatin Map:
Payment Calculator:

