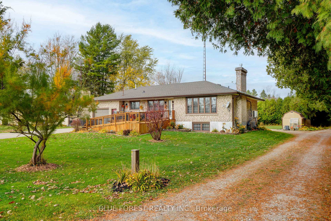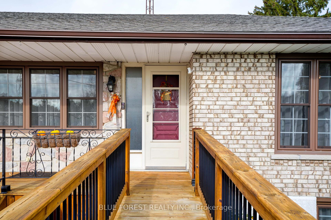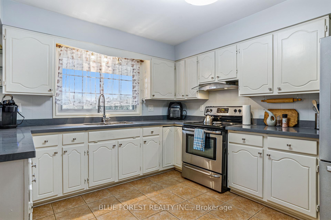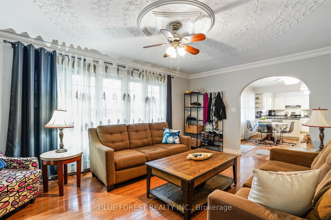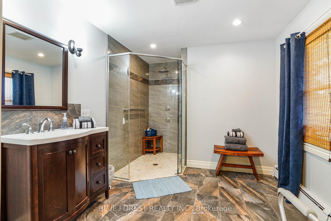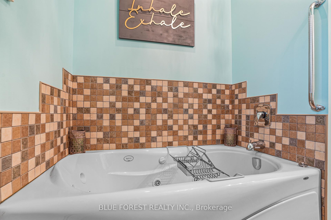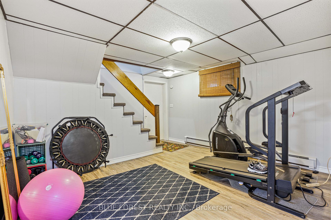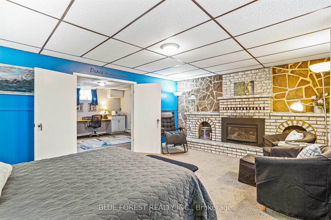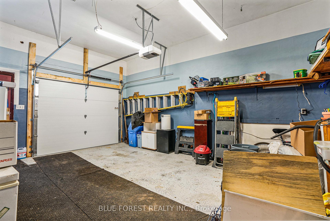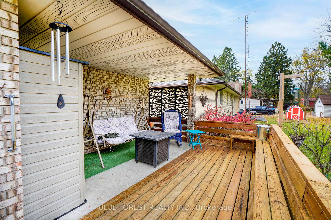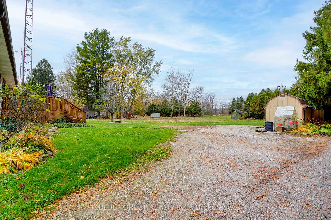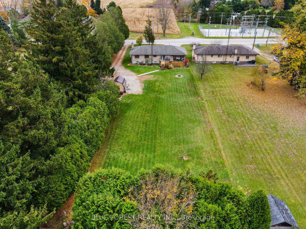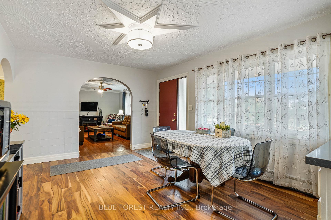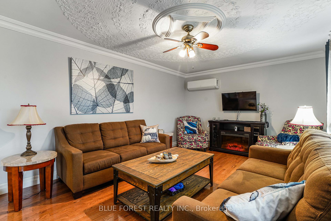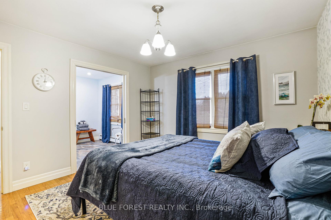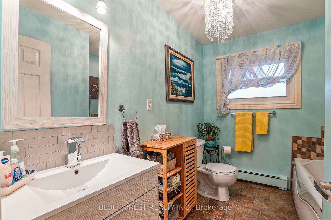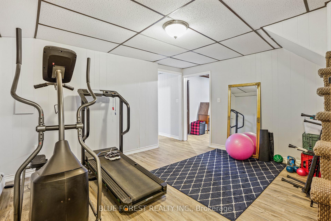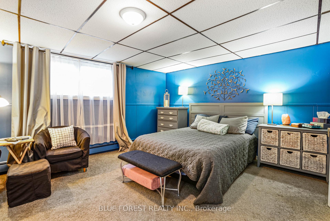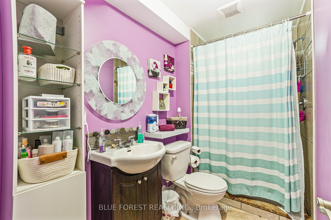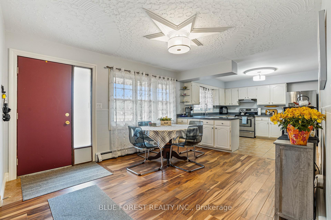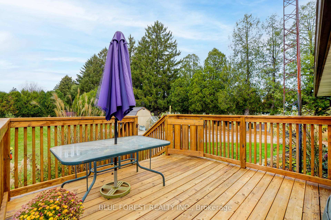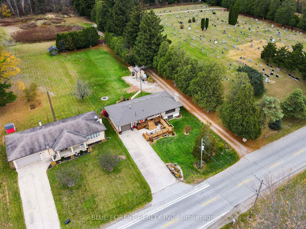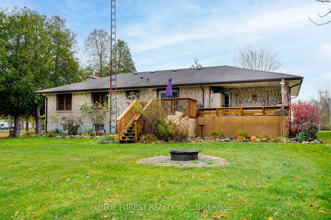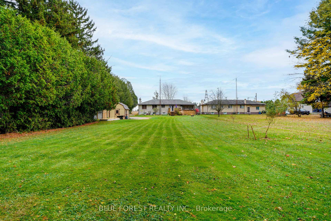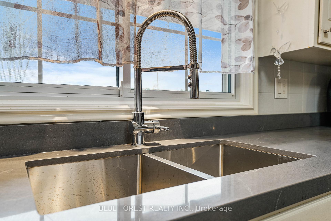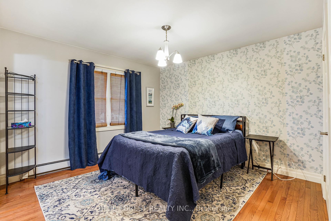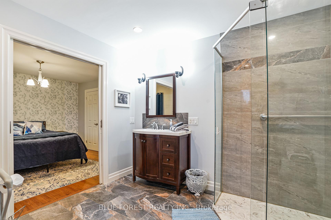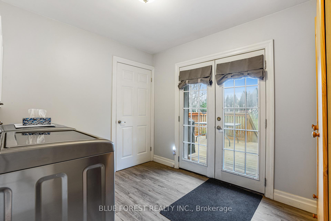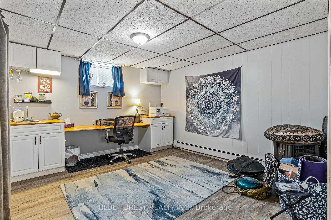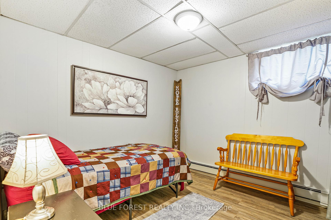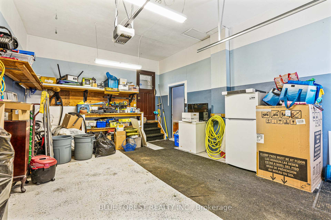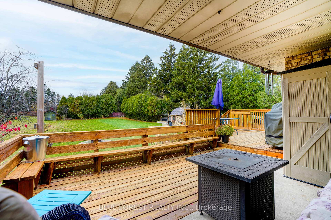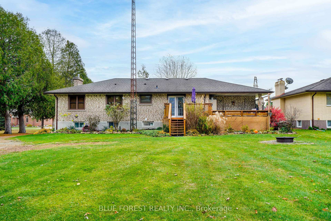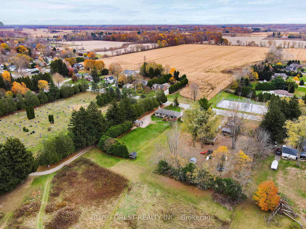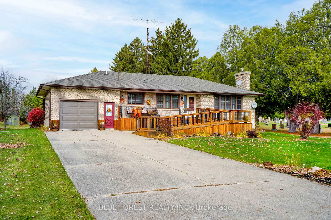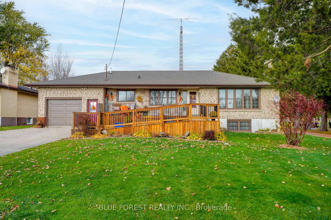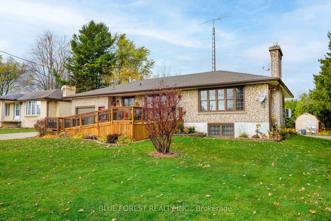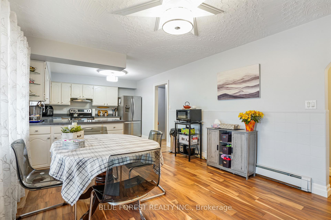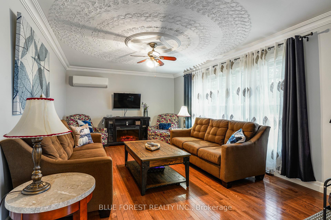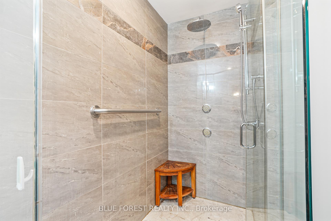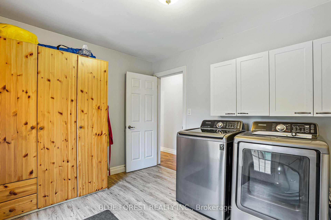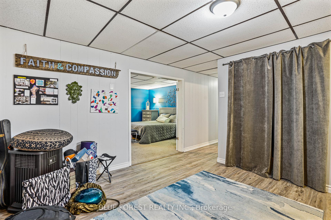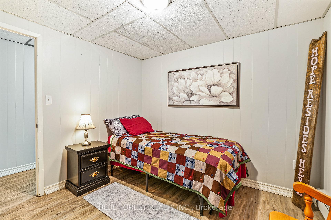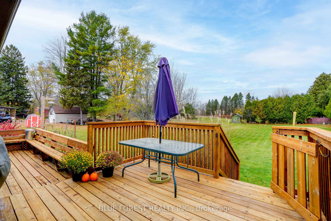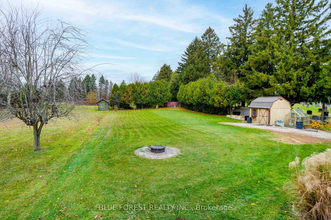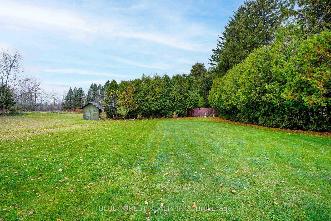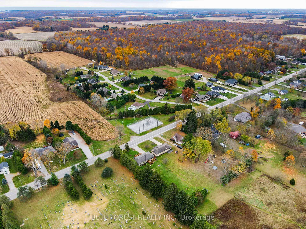$599,000
Available - For Sale
Listing ID: X12109400
24898 Pioneer Line , West Elgin, N0L 2P0, Elgin
| Charming 1+2 Bedroom Bungalow with many Accessibility Features on .6 Acres! Welcome to your dream home! This beautiful brick bungalow with many updates offers a perfect blend of comfort and accessibility, set on a generous .6-acre lot. Step inside to discover the heart of the home, a large eat-in kitchen that flows seamlessly into an open living room, perfect for hosting gatherings with family and friends. Through the large opening and down the hall you will find a spacious primary bedroom featuring a luxurious 3-piece ensuite with a roll-in shower, designed for convenience and ease. The main floor also boasts a second 3-piece bath equipped with a self-heating therapy tub, ideal for relaxation and healing. You'll also appreciate the convenience of main floor laundry. Venture downstairs to the fully finished basement, offering a versatile space with the potential to serve as a caregiver or family suite. It features a 3-piece bath, a workout room, office space, cold storage, and a third bedroom/living room complete with a cozy gas fireplace that opens into a large room with kitchen plumbing and hook ups for appliances. The property also boasts an attached garage with a brand new roll-up door to keep your vehicle secure and out of the weather. Enjoy outdoor living on your large private back deck, which overlooks a sprawling backyard, providing ample space for gardening, play, or relaxation. Many recent updates throughout the home, including the roof(2013), windows(2017), furnace(2019), flooring (2023), countertops (2023), and fresh paint (2023/24). Located just on the outskirts of the quiet and friendly town of West Lorne, you will be 4 minutes from the 401, and within walking distance from all schools, shopping and recreation that this great community has to offer. This home is move-in ready and waiting for you. Don't miss out on this incredible opportunity! |
| Price | $599,000 |
| Taxes: | $2761.00 |
| Occupancy: | Owner |
| Address: | 24898 Pioneer Line , West Elgin, N0L 2P0, Elgin |
| Directions/Cross Streets: | PIONEER LINE NEAR CATHERINE RD |
| Rooms: | 6 |
| Rooms +: | 8 |
| Bedrooms: | 1 |
| Bedrooms +: | 2 |
| Family Room: | T |
| Basement: | Full, Finished |
| Washroom Type | No. of Pieces | Level |
| Washroom Type 1 | 3 | Main |
| Washroom Type 2 | 3 | Main |
| Washroom Type 3 | 3 | Lower |
| Washroom Type 4 | 0 | |
| Washroom Type 5 | 0 |
| Total Area: | 0.00 |
| Approximatly Age: | 31-50 |
| Property Type: | Detached |
| Style: | Bungalow |
| Exterior: | Brick |
| Garage Type: | Attached |
| (Parking/)Drive: | Private Do |
| Drive Parking Spaces: | 4 |
| Park #1 | |
| Parking Type: | Private Do |
| Park #2 | |
| Parking Type: | Private Do |
| Pool: | None |
| Other Structures: | Garden Shed |
| Approximatly Age: | 31-50 |
| Approximatly Square Footage: | 1100-1500 |
| Property Features: | Rec./Commun., School |
| CAC Included: | N |
| Water Included: | N |
| Cabel TV Included: | N |
| Common Elements Included: | N |
| Heat Included: | N |
| Parking Included: | N |
| Condo Tax Included: | N |
| Building Insurance Included: | N |
| Fireplace/Stove: | Y |
| Heat Type: | Radiant |
| Central Air Conditioning: | Other |
| Central Vac: | N |
| Laundry Level: | Syste |
| Ensuite Laundry: | F |
| Sewers: | Septic |
$
%
Years
This calculator is for demonstration purposes only. Always consult a professional
financial advisor before making personal financial decisions.
| Although the information displayed is believed to be accurate, no warranties or representations are made of any kind. |
| BLUE FOREST REALTY INC. |
|
|

Shawn Syed, AMP
Broker
Dir:
416-786-7848
Bus:
(416) 494-7653
Fax:
1 866 229 3159
| Virtual Tour | Book Showing | Email a Friend |
Jump To:
At a Glance:
| Type: | Freehold - Detached |
| Area: | Elgin |
| Municipality: | West Elgin |
| Neighbourhood: | West Lorne |
| Style: | Bungalow |
| Approximate Age: | 31-50 |
| Tax: | $2,761 |
| Beds: | 1+2 |
| Baths: | 3 |
| Fireplace: | Y |
| Pool: | None |
Locatin Map:
Payment Calculator:

