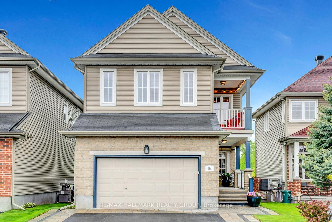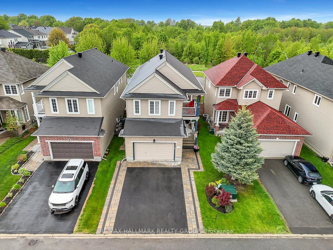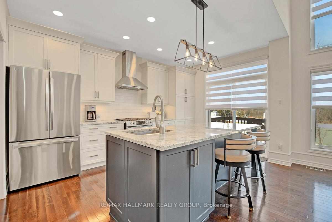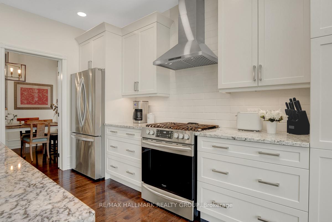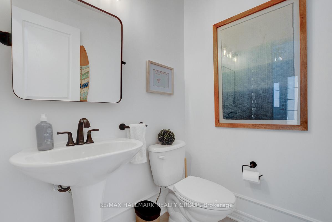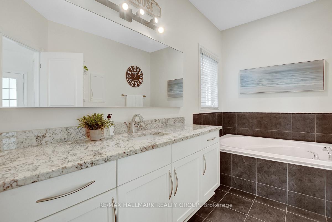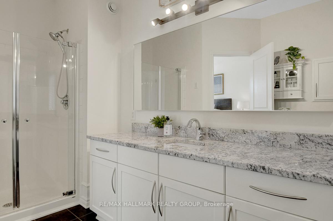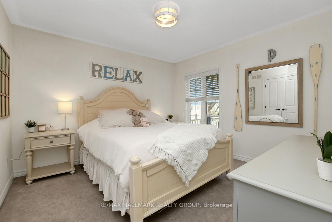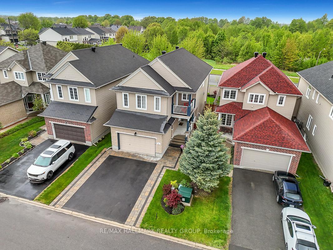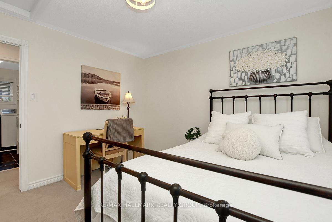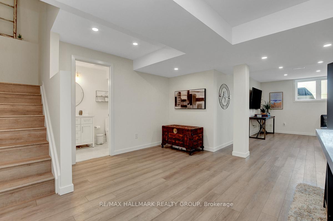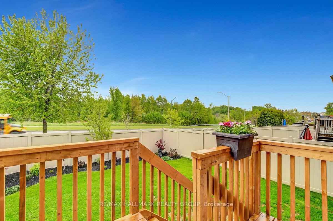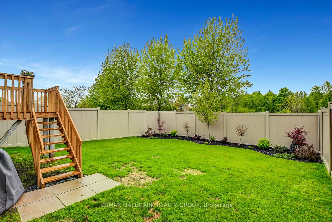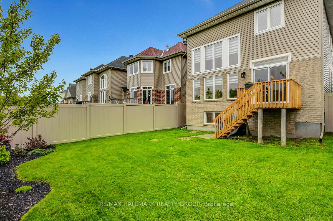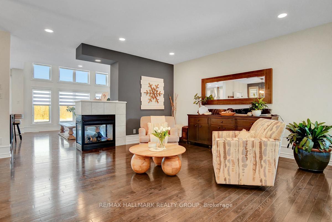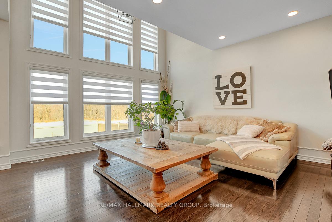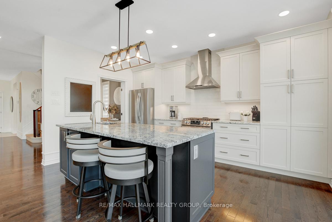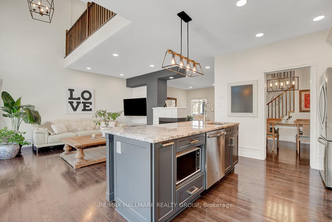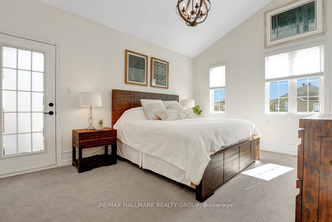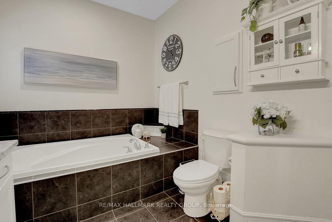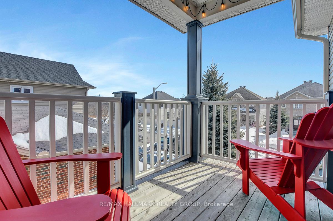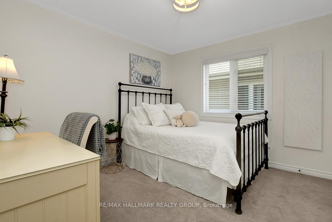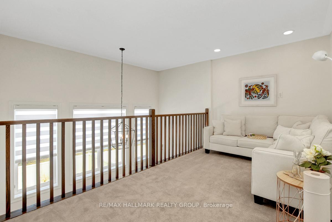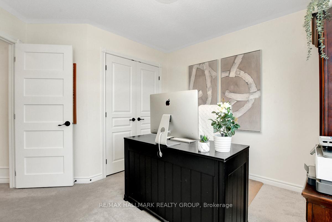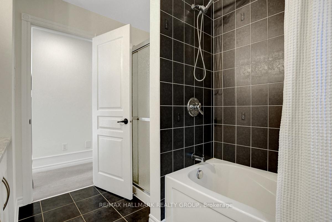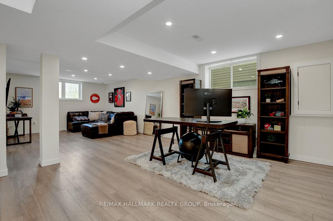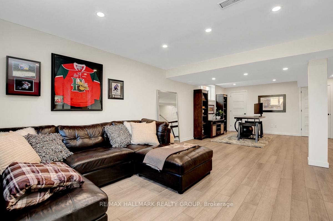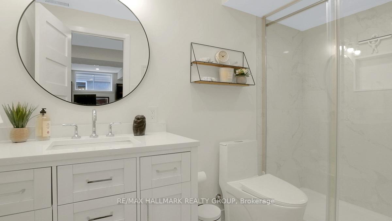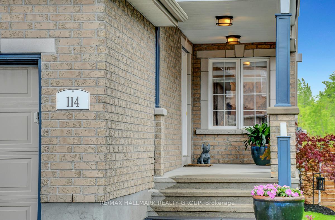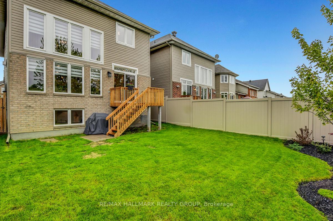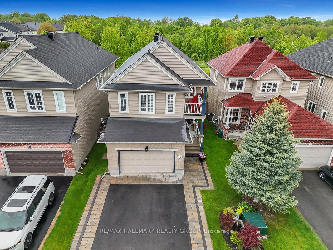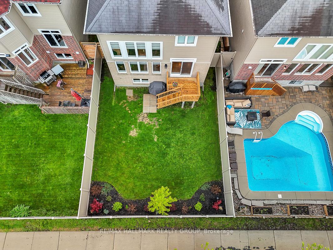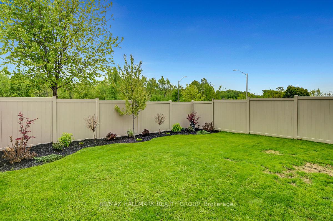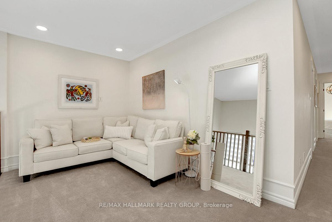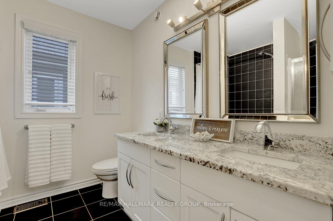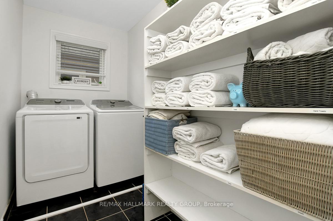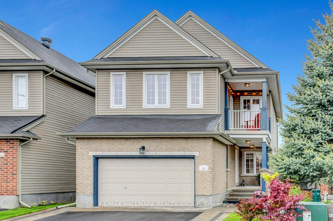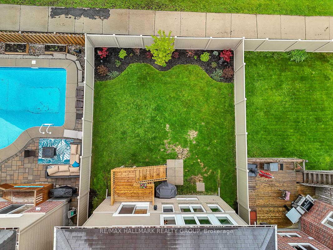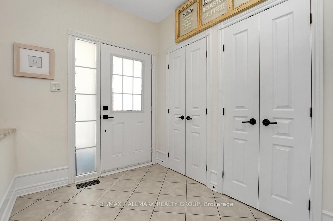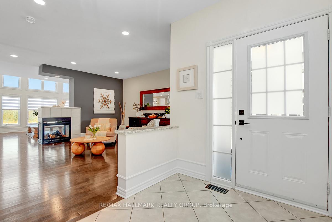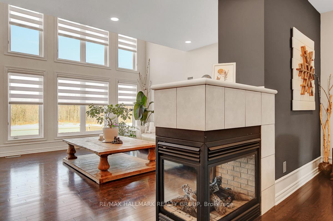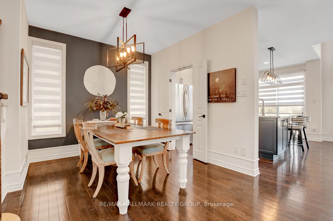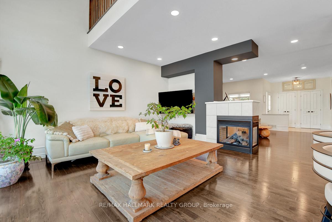$1,049,000
Available - For Sale
Listing ID: X12168964
114 August Lily Cres , Blossom Park - Airport and Area, K1V 2A6, Ottawa
| BONUS $5000 DECORATING ALLOWANCE! Beautifully updated home blends modern upgrades with bright, open spaces BOOSTING OVER 3500 sq ft of LUXURY LIVING SPACE! With extensive renovations from 2021 to 2024, this home shows like NEW! Step inside to bright, inviting space with fresh paint (2021) that enhances the home's clean, contemporary aesthetic. The redesigned kitchen is a showstopper, featuring granite countertops, a spacious island, soft-close cabinetry, pull-out pantry shelves, a new rangehood, and a classic backsplash. New lighting fixtures throughout the home add a rustic warmth while custom blinds and privacy shields ensure comfort. Both upstairs bathrooms have been upgraded with granite vanities, sinks, and faucets. A new sliding patio door and central vacuum system add to the home's functionality. In 2022, exterior was revamped including widened driveway with pavers, new porch steps, and premium eavestroughs. The front and back yards were refreshed to include low maintenance perennial gardens. The basement was fully finished in 2023, adding a legal bedroom, a custom 3-piece bathroom, and a spacious recreation room. This area provides flexibility for growing families and can be used as a home office or entertainment space. Additionally, a new high-efficiency furnace ensures year-round comfort. In 2024, backyard received a new PVC fence, wood deck, and updated exterior lighting. Additional upgrades, including a new hot water tank and modern shower doors, further elevate this homes appeal.Located in a thriving, family-oriented community, this home offers unparalleled convenience. Top-rated schools are nearby, including Riverside Secondary School and Childcare Centre (opening Fall 2025), St. Francis Xavier HS, and three reputable public, Catholic, and French-Catholic elementary schools. Parks, scenic walking trails, health services and amenities are just minutes away. The new LRT station provides easy access to downtown Ottawa, universities, and the airport. |
| Price | $1,049,000 |
| Taxes: | $6087.34 |
| Occupancy: | Owner |
| Address: | 114 August Lily Cres , Blossom Park - Airport and Area, K1V 2A6, Ottawa |
| Directions/Cross Streets: | Spratt and N Bluff Dr |
| Rooms: | 14 |
| Rooms +: | 5 |
| Bedrooms: | 4 |
| Bedrooms +: | 1 |
| Family Room: | T |
| Basement: | Finished, Full |
| Level/Floor | Room | Length(ft) | Width(ft) | Descriptions | |
| Room 1 | Main | Kitchen | 14.73 | 10.82 | |
| Room 2 | Main | Family Ro | 17.09 | 15.78 | |
| Room 3 | Main | Dining Ro | 13.28 | 9.84 | |
| Room 4 | Main | Living Ro | 16.37 | 14.07 | |
| Room 5 | Main | Powder Ro | 5.08 | 4.82 | 2 Pc Bath |
| Room 6 | Second | Primary B | 22.34 | 11.97 | |
| Room 7 | Second | Bedroom 2 | 11.51 | 11.38 | |
| Room 8 | Second | Bedroom 3 | 11.38 | 10.43 | |
| Room 9 | Second | Bedroom 4 | 11.87 | 10.53 | |
| Room 10 | Second | Bathroom | 9.51 | 8.33 | 5 Pc Bath |
| Room 11 | Second | Bathroom | 15.28 | 7.84 | 4 Pc Ensuite |
| Room 12 | Second | Laundry | 9.51 | 4.99 | |
| Room 13 | Basement | Recreatio | 28.63 | 18.14 | |
| Room 14 | Basement | Bedroom 5 | 12.63 | 9.97 | |
| Room 15 | 9.74 | 4.99 | 3 Pc Bath |
| Washroom Type | No. of Pieces | Level |
| Washroom Type 1 | 2 | Main |
| Washroom Type 2 | 4 | Second |
| Washroom Type 3 | 5 | Second |
| Washroom Type 4 | 3 | Basement |
| Washroom Type 5 | 0 |
| Total Area: | 0.00 |
| Property Type: | Detached |
| Style: | 2-Storey |
| Exterior: | Brick, Vinyl Siding |
| Garage Type: | Built-In |
| (Parking/)Drive: | Available, |
| Drive Parking Spaces: | 4 |
| Park #1 | |
| Parking Type: | Available, |
| Park #2 | |
| Parking Type: | Available |
| Park #3 | |
| Parking Type: | Private Do |
| Pool: | None |
| Other Structures: | Fence - Full |
| Approximatly Square Footage: | 2000-2500 |
| Property Features: | Fenced Yard, Hospital |
| CAC Included: | N |
| Water Included: | N |
| Cabel TV Included: | N |
| Common Elements Included: | N |
| Heat Included: | N |
| Parking Included: | N |
| Condo Tax Included: | N |
| Building Insurance Included: | N |
| Fireplace/Stove: | Y |
| Heat Type: | Forced Air |
| Central Air Conditioning: | Central Air |
| Central Vac: | Y |
| Laundry Level: | Syste |
| Ensuite Laundry: | F |
| Sewers: | Sewer |
$
%
Years
This calculator is for demonstration purposes only. Always consult a professional
financial advisor before making personal financial decisions.
| Although the information displayed is believed to be accurate, no warranties or representations are made of any kind. |
| RE/MAX HALLMARK REALTY GROUP |
|
|

Shawn Syed, AMP
Broker
Dir:
416-786-7848
Bus:
(416) 494-7653
Fax:
1 866 229 3159
| Virtual Tour | Book Showing | Email a Friend |
Jump To:
At a Glance:
| Type: | Freehold - Detached |
| Area: | Ottawa |
| Municipality: | Blossom Park - Airport and Area |
| Neighbourhood: | 2602 - Riverside South/Gloucester Glen |
| Style: | 2-Storey |
| Tax: | $6,087.34 |
| Beds: | 4+1 |
| Baths: | 4 |
| Fireplace: | Y |
| Pool: | None |
Locatin Map:
Payment Calculator:

