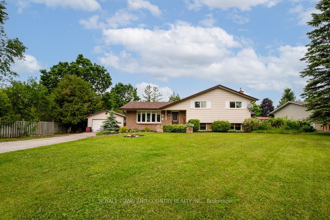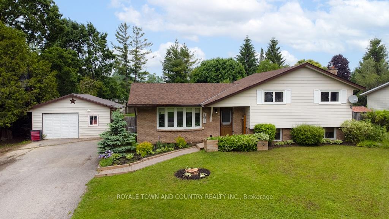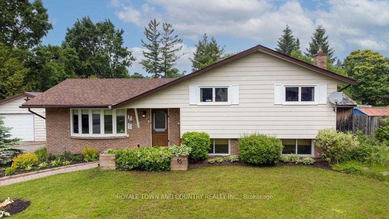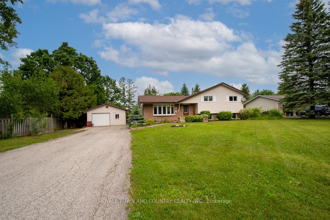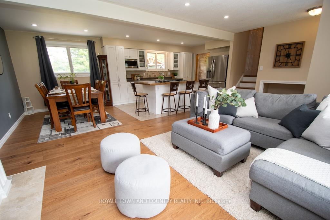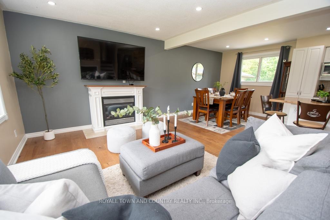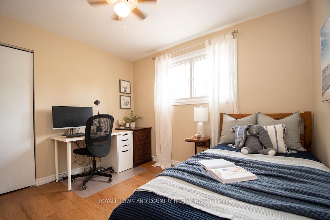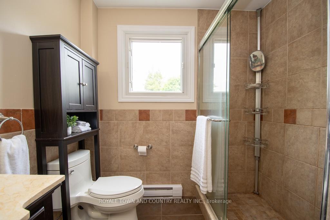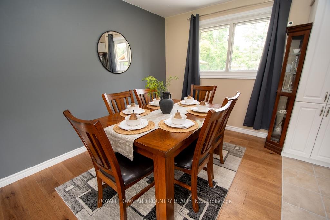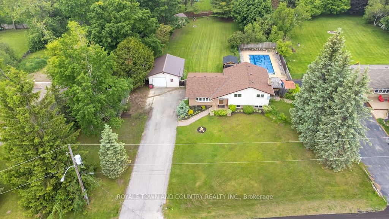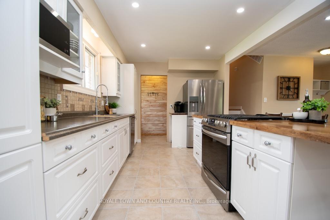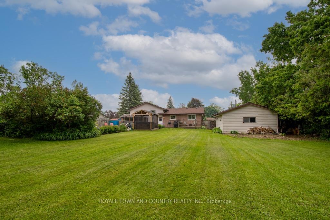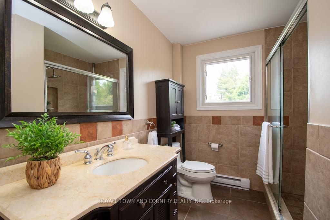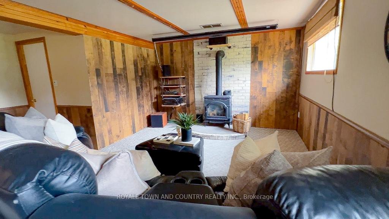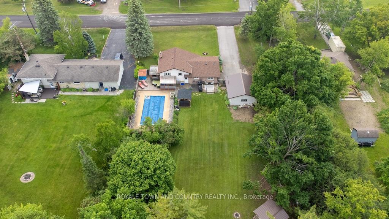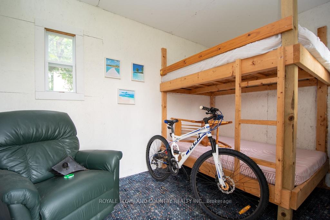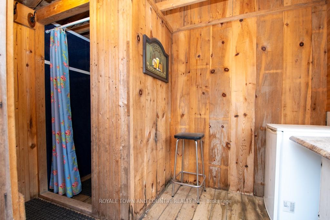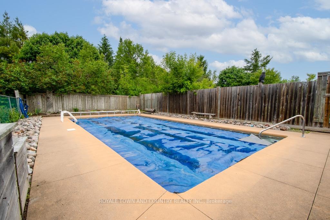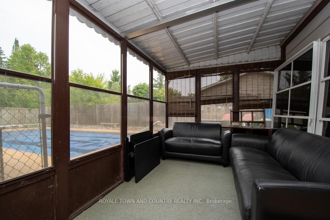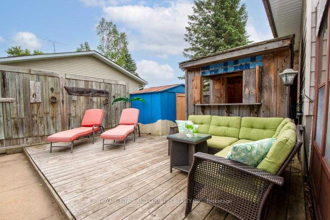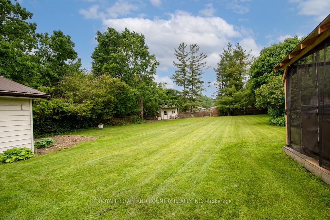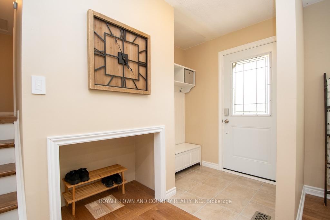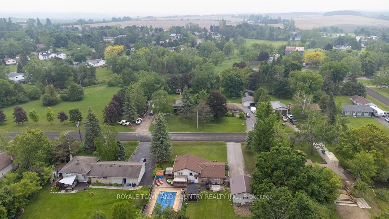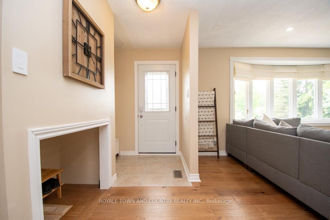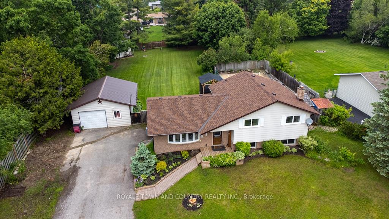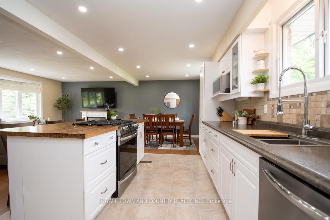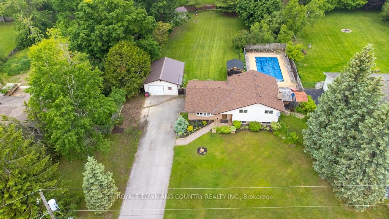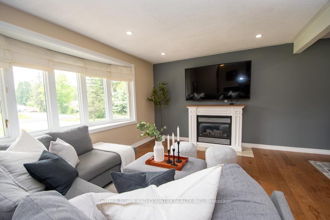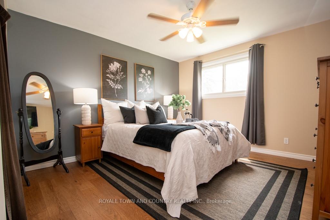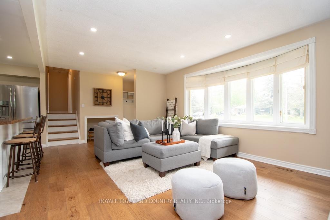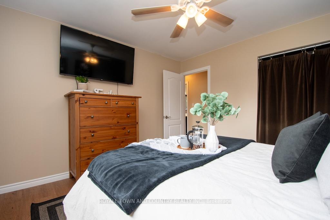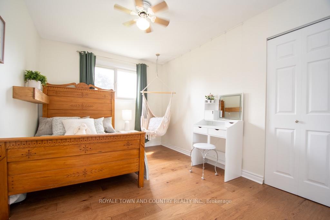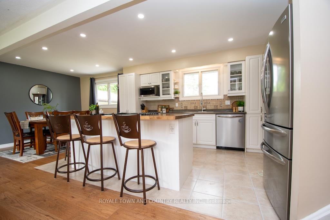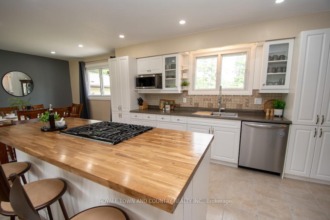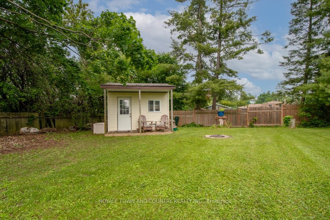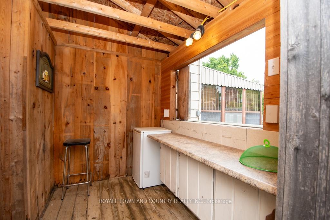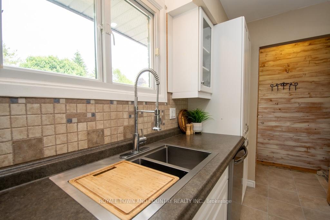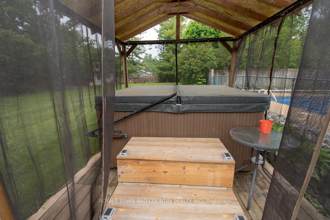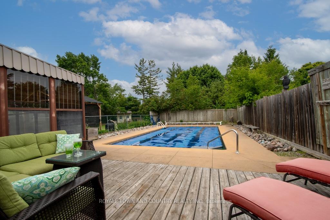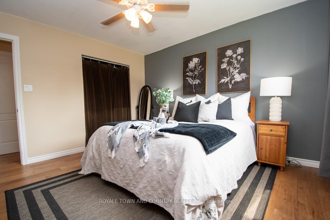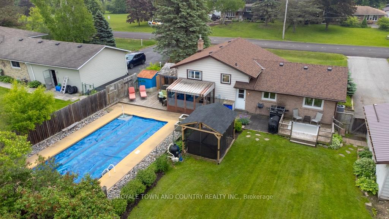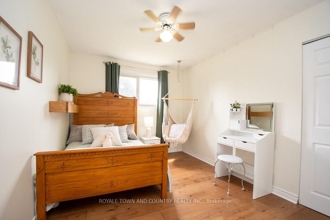$769,900
Available - For Sale
Listing ID: X12206320
15 Janet Driv , Kawartha Lakes, L0B 1K0, Kawartha Lakes
| Charming Side-Split Oasis Perfect for Commuters! Escape the hustle without sacrificing convenience! Nestled just outside of town in a commuter-friendly location, this beautifully maintained side-split home offers the perfect blend of comfort, style, and functionality. Step inside to an open-concept main floor thats perfect for both daily living and entertaining. The spacious living, dining, and kitchen area flows seamlessly around a stunning centre island, ideal for gathering with family and friends. Enjoy cooking on your gas stove, surrounded by newer appliances and vinyl windows that fill the space with natural light. Upstairs, you'll find three bright bedrooms with generously sized closets, all sharing a stylish 4-piece bath. Downstairs, relax in the cozy finished basement complete with a fireplace, laundry area, and plenty of storage space. A separate crawl space provides even more room to tuck away seasonal items. Step into your own backyard retreatfully fenced and loaded with features! Dive into the in-ground pool, unwind in the hot tub, lounge in the screened-in shaded area, or sip a drink under the tiki hut. The car-and-a-half garage adds extra utility and storage, perfect for all your outdoor gear. PLUS there is a bunkie for guests, there's even an outdoor shower! Enjoy the convenience of town water and the efficiency of a private septic system. This home offers incredible value and lifestyle perfect for families or professionals seeking space, comfort, and a quick commute to town. |
| Price | $769,900 |
| Taxes: | $3103.00 |
| Occupancy: | Owner |
| Address: | 15 Janet Driv , Kawartha Lakes, L0B 1K0, Kawartha Lakes |
| Acreage: | .50-1.99 |
| Directions/Cross Streets: | Janetville Road to Janet Drive |
| Rooms: | 7 |
| Rooms +: | 2 |
| Bedrooms: | 3 |
| Bedrooms +: | 0 |
| Family Room: | F |
| Basement: | Crawl Space, Full |
| Level/Floor | Room | Length(ft) | Width(ft) | Descriptions | |
| Room 1 | Main | Foyer | 5.94 | 4.03 | |
| Room 2 | Main | Living Ro | 19.94 | 13.12 | |
| Room 3 | Main | Dining Ro | 9.77 | 9.77 | |
| Room 4 | Main | Kitchen | 12.86 | 9.81 | |
| Room 5 | Main | Foyer | 2.59 | 3.67 | |
| Room 6 | Second | Bathroom | 4.03 | 9.81 | 3 Pc Bath |
| Room 7 | Second | Bedroom | 11.18 | 9.81 | |
| Room 8 | Second | Bedroom 2 | 9.61 | 12.79 | |
| Room 9 | Second | Primary B | 12.04 | 12.73 | |
| Room 10 | Lower | Family Ro | 20.66 | 17.32 | |
| Room 11 | Lower | Utility R | 20.66 | 11.45 | |
| Room 12 | Lower | Other | 22.63 | 21.12 |
| Washroom Type | No. of Pieces | Level |
| Washroom Type 1 | 4 | Main |
| Washroom Type 2 | 0 | |
| Washroom Type 3 | 0 | |
| Washroom Type 4 | 0 | |
| Washroom Type 5 | 0 |
| Total Area: | 0.00 |
| Approximatly Age: | 31-50 |
| Property Type: | Detached |
| Style: | Sidesplit |
| Exterior: | Aluminum Siding, Brick |
| Garage Type: | Detached |
| (Parking/)Drive: | Private |
| Drive Parking Spaces: | 6 |
| Park #1 | |
| Parking Type: | Private |
| Park #2 | |
| Parking Type: | Private |
| Pool: | Inground |
| Other Structures: | Other, Shed |
| Approximatly Age: | 31-50 |
| Approximatly Square Footage: | 700-1100 |
| Property Features: | Fenced Yard, Park |
| CAC Included: | N |
| Water Included: | N |
| Cabel TV Included: | N |
| Common Elements Included: | N |
| Heat Included: | N |
| Parking Included: | N |
| Condo Tax Included: | N |
| Building Insurance Included: | N |
| Fireplace/Stove: | Y |
| Heat Type: | Forced Air |
| Central Air Conditioning: | Central Air |
| Central Vac: | N |
| Laundry Level: | Syste |
| Ensuite Laundry: | F |
| Sewers: | Septic |
| Utilities-Cable: | A |
| Utilities-Hydro: | Y |
$
%
Years
This calculator is for demonstration purposes only. Always consult a professional
financial advisor before making personal financial decisions.
| Although the information displayed is believed to be accurate, no warranties or representations are made of any kind. |
| ROYALE TOWN AND COUNTRY REALTY INC. |
|
|

Shawn Syed, AMP
Broker
Dir:
416-786-7848
Bus:
(416) 494-7653
Fax:
1 866 229 3159
| Virtual Tour | Book Showing | Email a Friend |
Jump To:
At a Glance:
| Type: | Freehold - Detached |
| Area: | Kawartha Lakes |
| Municipality: | Kawartha Lakes |
| Neighbourhood: | Janetville |
| Style: | Sidesplit |
| Approximate Age: | 31-50 |
| Tax: | $3,103 |
| Beds: | 3 |
| Baths: | 1 |
| Fireplace: | Y |
| Pool: | Inground |
Locatin Map:
Payment Calculator:

