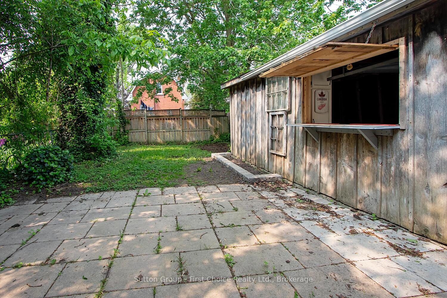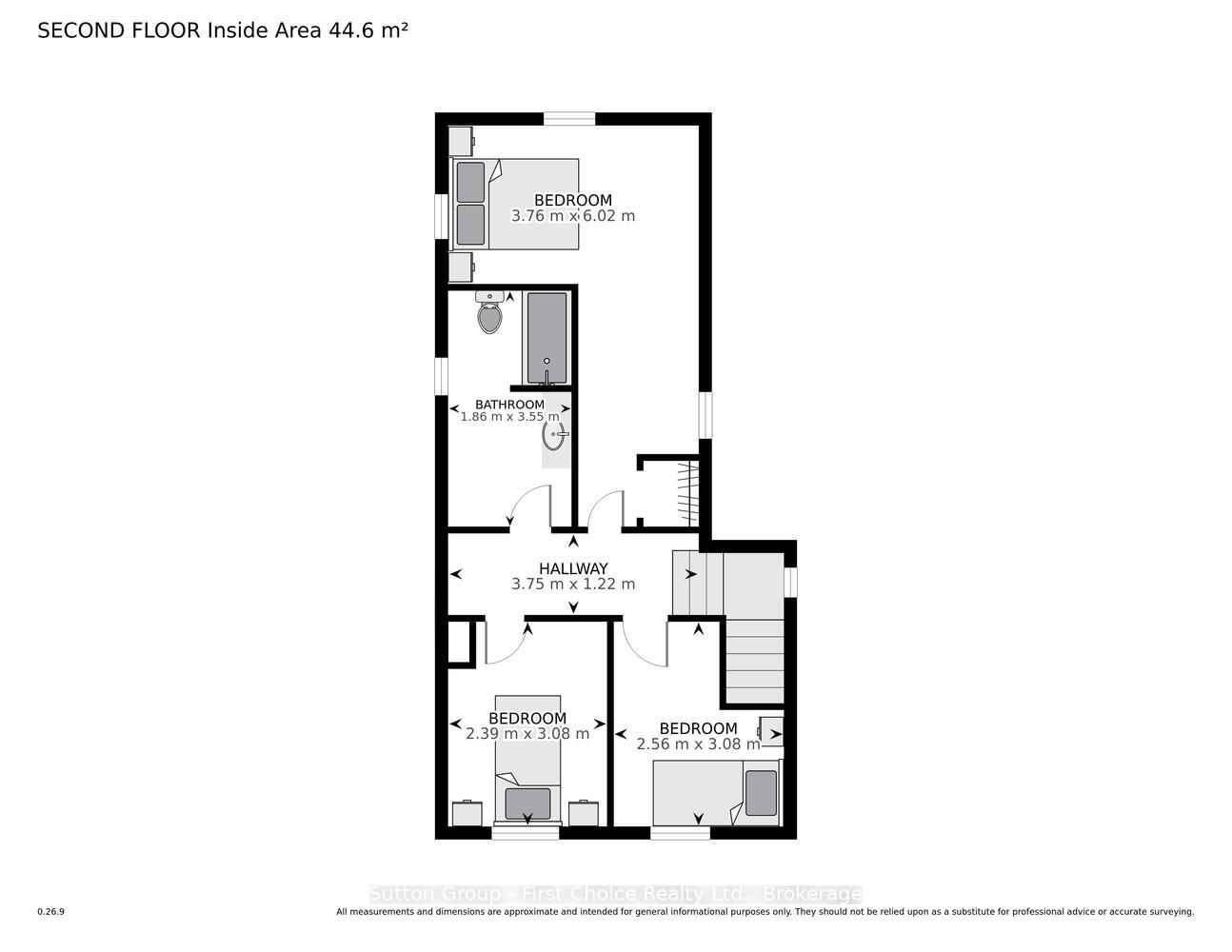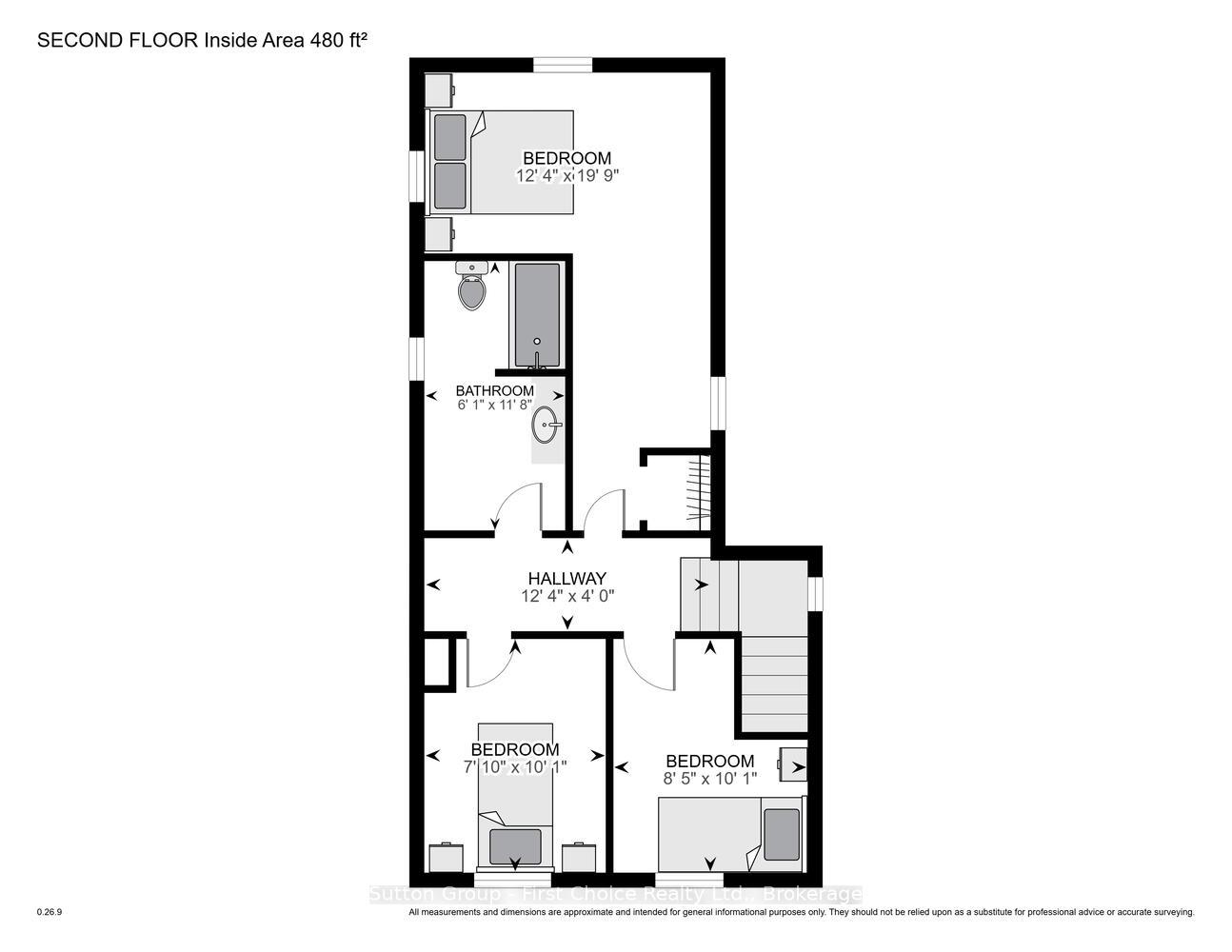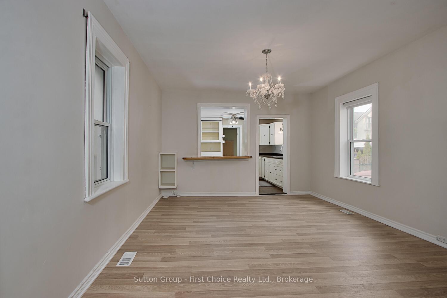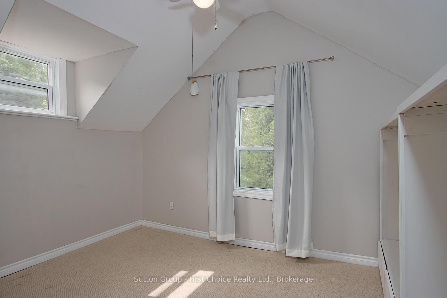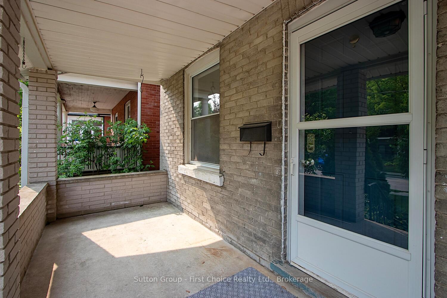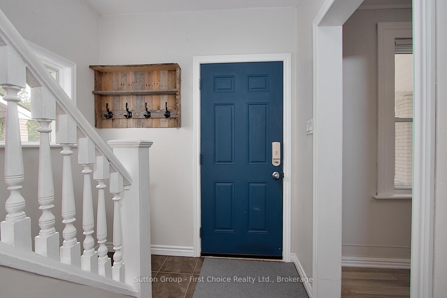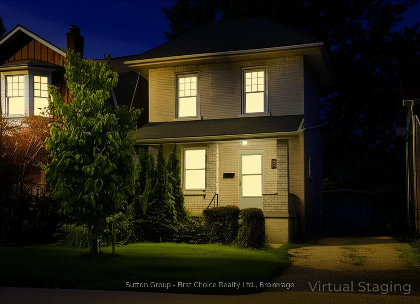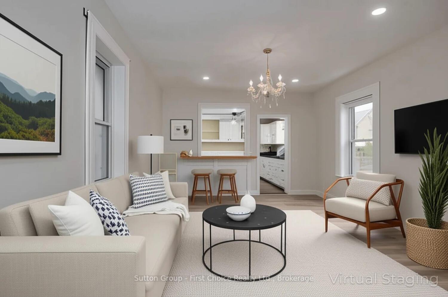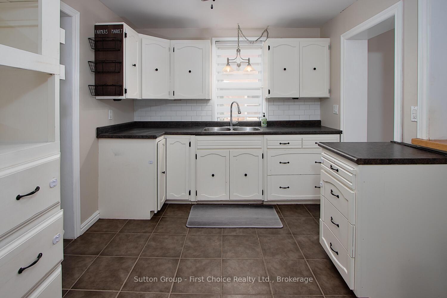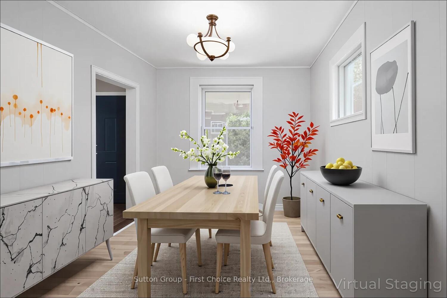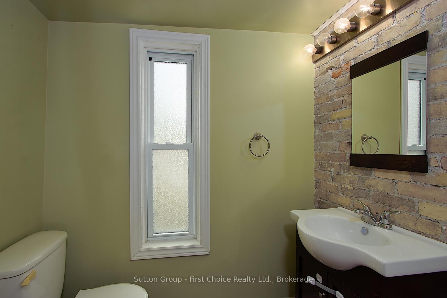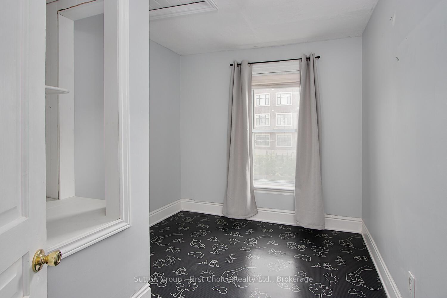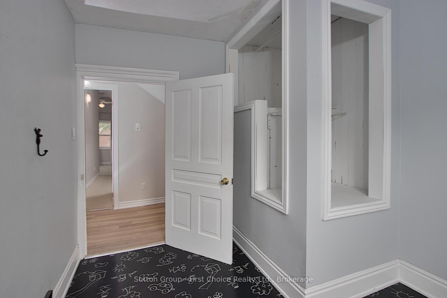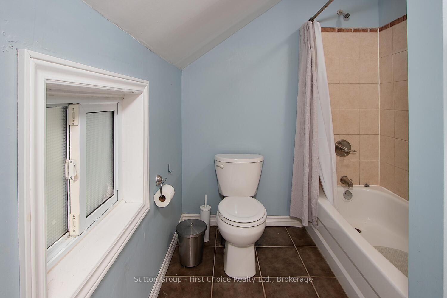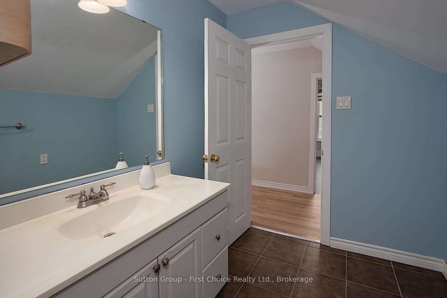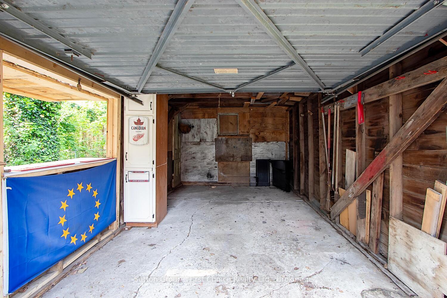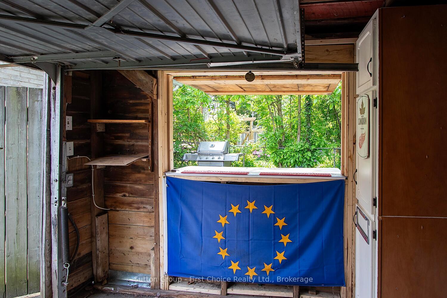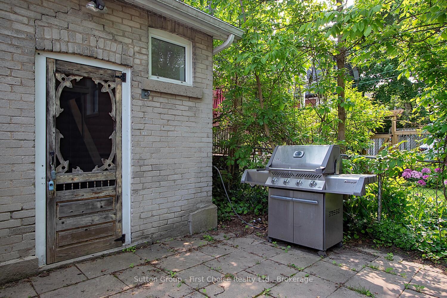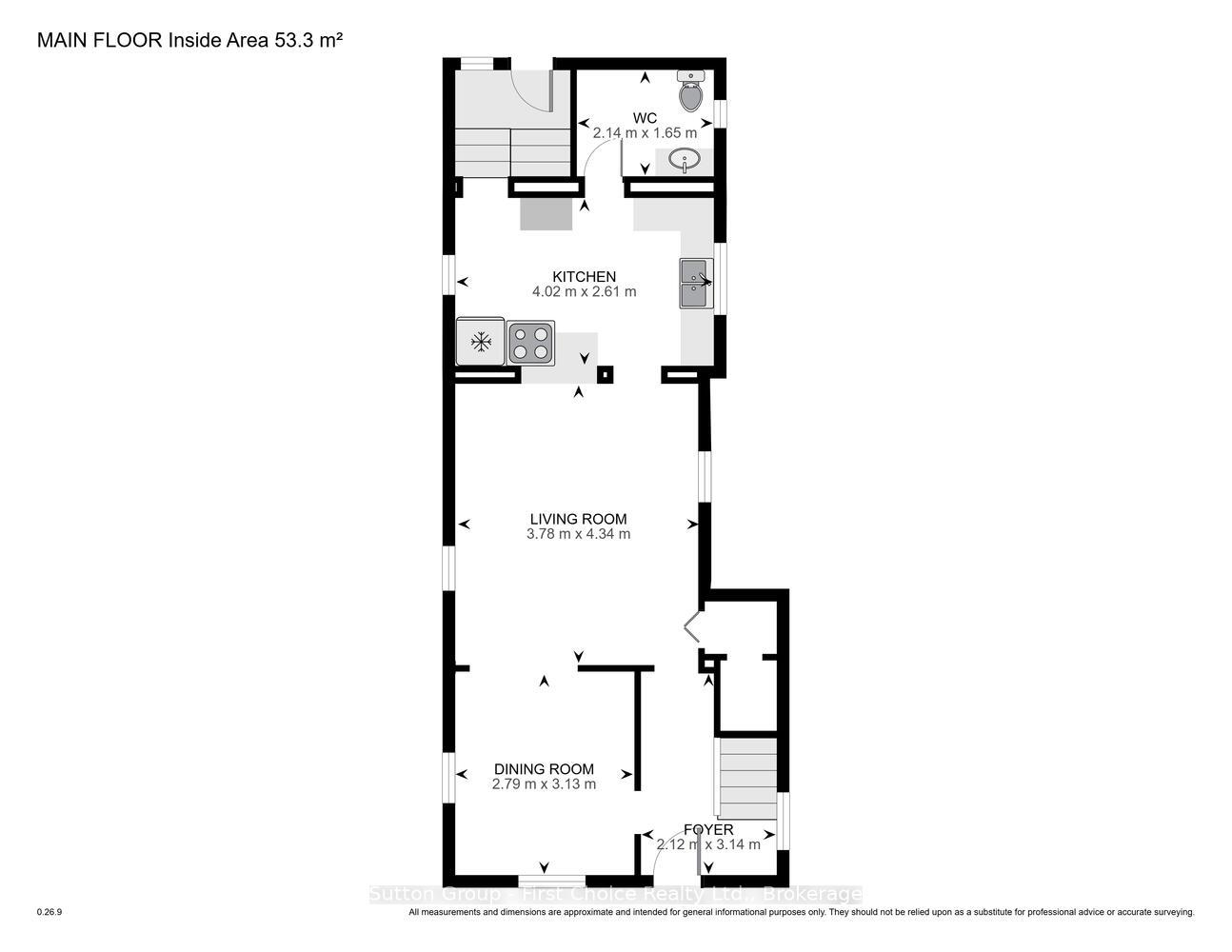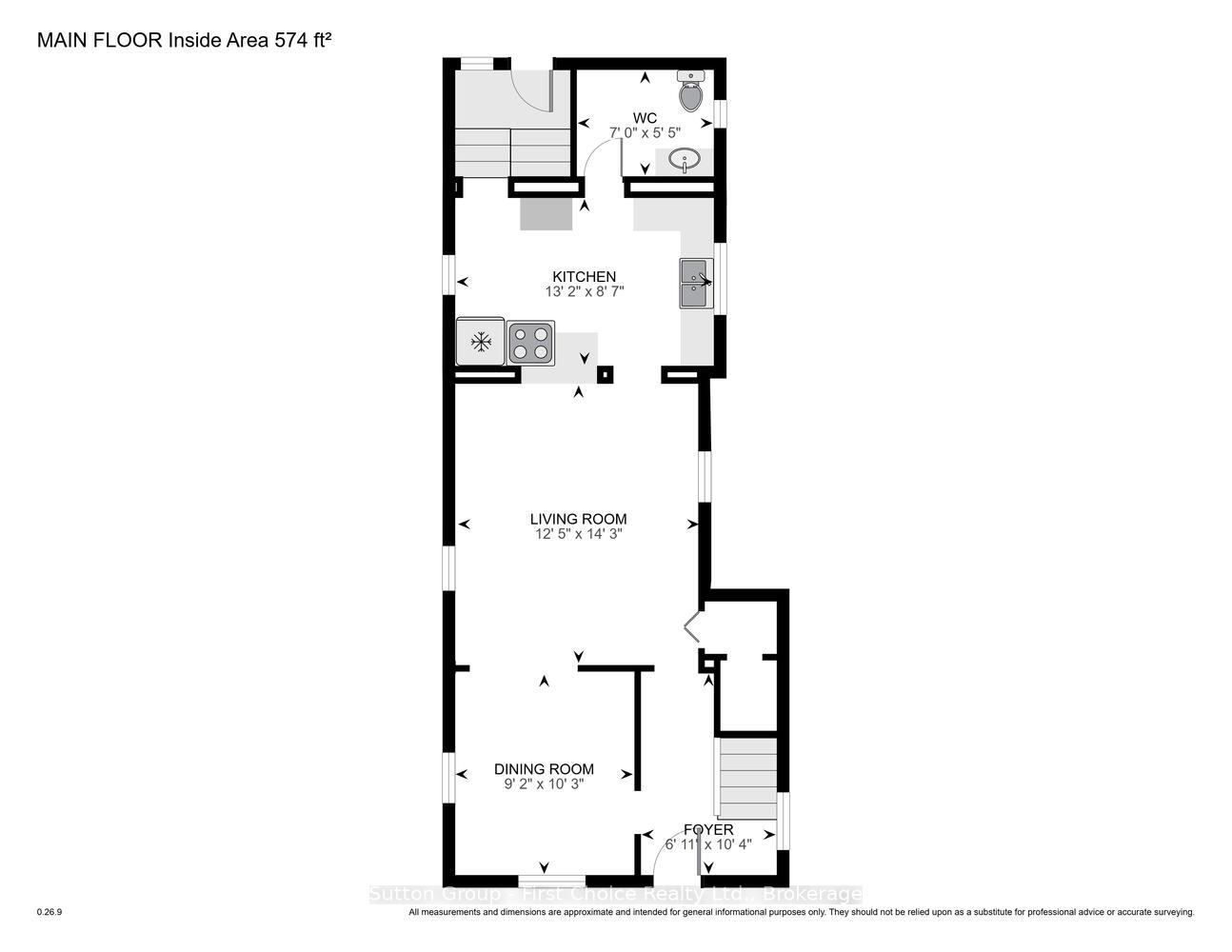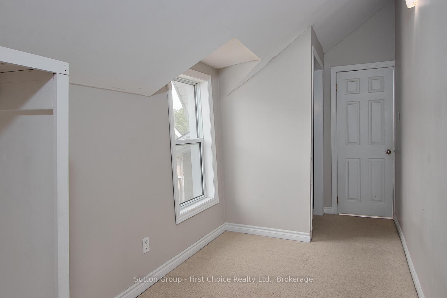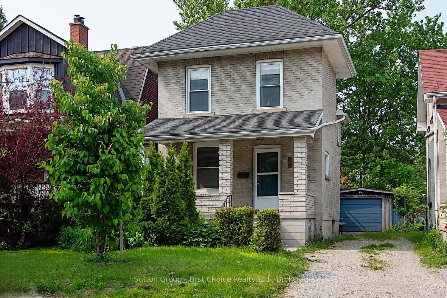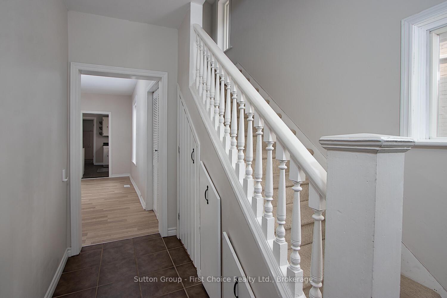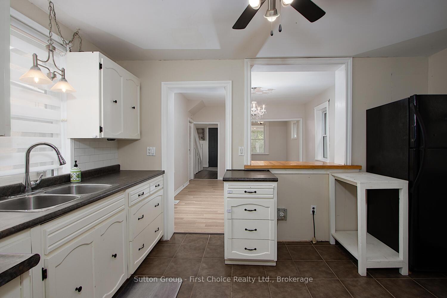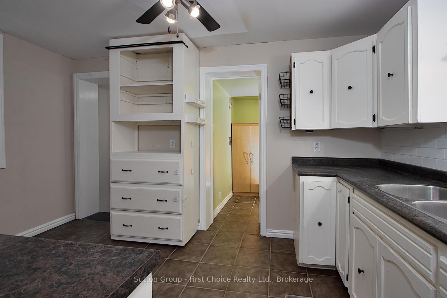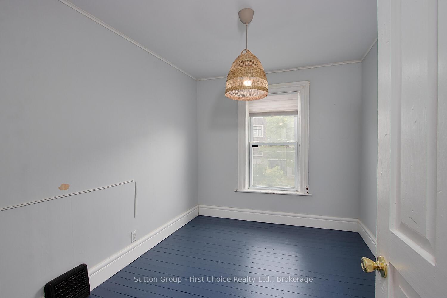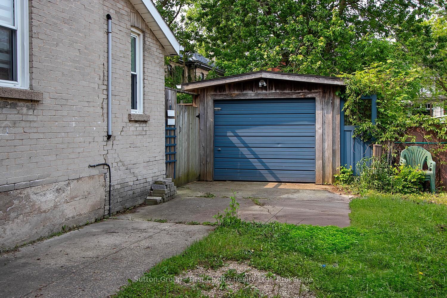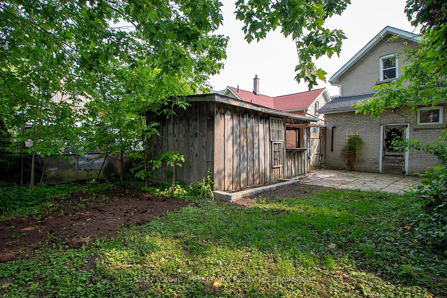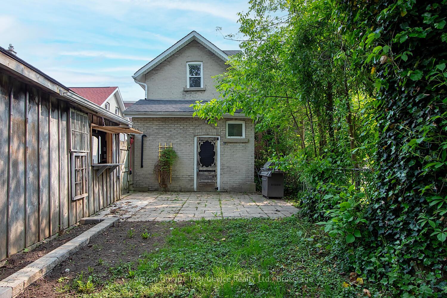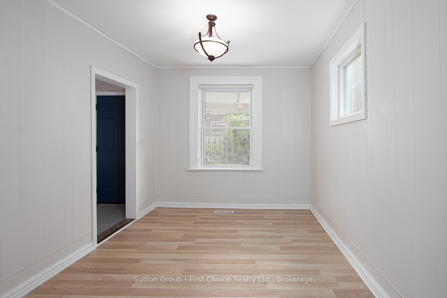$499,900
Available - For Sale
Listing ID: X12198612
151 Caledonia Stre , Stratford, N5A 5W7, Perth
| This charming 3-bedroom, 2-bathroom home has everything you're looking for. Ideally located in one of Stratford's most walkable neighbourhoods, you're just minutes from downtown, local schools, parks, and all the culture and charm the city has to offer. Step inside to an open main floor, perfect for everyday living and entertaining. Natural light flows throughout. The fully fenced yard is ideal for kids, pets, or relaxing in privacy, and the detached garage adds extra storage and some fun to the back yard with it's fold down bar. Whether you're a first-time buyer or growing family, this home checks all the boxes. 3 bedrooms, 2 bathrooms, detached garage, fully fenced backyard, bright, open main floor, quiet, desirable location, walk to schools, shops, restaurants, and downtown Stratford. Don't miss your chance to live in one of Stratfords most sought-after areas. 151 Caledonia Street is waiting for you. |
| Price | $499,900 |
| Taxes: | $3561.00 |
| Assessment Year: | 2024 |
| Occupancy: | Vacant |
| Address: | 151 Caledonia Stre , Stratford, N5A 5W7, Perth |
| Directions/Cross Streets: | Caledonia and John |
| Rooms: | 9 |
| Bedrooms: | 3 |
| Bedrooms +: | 0 |
| Family Room: | T |
| Basement: | Unfinished, Full |
| Level/Floor | Room | Length(ft) | Width(ft) | Descriptions | |
| Room 1 | Ground | Kitchen | 13.19 | 8.56 | |
| Room 2 | Ground | Living Ro | 12.4 | 14.24 | |
| Room 3 | Ground | Dining Ro | 9.15 | 10.27 | |
| Room 4 | Ground | Foyer | 6.95 | 10.3 | |
| Room 5 | Ground | Bathroom | 7.02 | 5.41 | |
| Room 6 | Second | Bathroom | 11.64 | 6.1 | |
| Room 7 | Second | Bedroom | 12.33 | 19.75 | |
| Room 8 | Second | Bedroom | 8.4 | 10.1 | |
| Room 9 | Second | Bedroom | 7.84 | 10.1 |
| Washroom Type | No. of Pieces | Level |
| Washroom Type 1 | 2 | Main |
| Washroom Type 2 | 4 | Second |
| Washroom Type 3 | 0 | |
| Washroom Type 4 | 0 | |
| Washroom Type 5 | 0 |
| Total Area: | 0.00 |
| Property Type: | Detached |
| Style: | 2-Storey |
| Exterior: | Brick |
| Garage Type: | Detached |
| (Parking/)Drive: | Right Of W |
| Drive Parking Spaces: | 3 |
| Park #1 | |
| Parking Type: | Right Of W |
| Park #2 | |
| Parking Type: | Right Of W |
| Pool: | None |
| Approximatly Square Footage: | 700-1100 |
| Property Features: | School, Public Transit |
| CAC Included: | N |
| Water Included: | N |
| Cabel TV Included: | N |
| Common Elements Included: | N |
| Heat Included: | N |
| Parking Included: | N |
| Condo Tax Included: | N |
| Building Insurance Included: | N |
| Fireplace/Stove: | N |
| Heat Type: | Forced Air |
| Central Air Conditioning: | Central Air |
| Central Vac: | N |
| Laundry Level: | Syste |
| Ensuite Laundry: | F |
| Sewers: | Sewer |
$
%
Years
This calculator is for demonstration purposes only. Always consult a professional
financial advisor before making personal financial decisions.
| Although the information displayed is believed to be accurate, no warranties or representations are made of any kind. |
| Sutton Group - First Choice Realty Ltd. |
|
|

Shawn Syed, AMP
Broker
Dir:
416-786-7848
Bus:
(416) 494-7653
Fax:
1 866 229 3159
| Virtual Tour | Book Showing | Email a Friend |
Jump To:
At a Glance:
| Type: | Freehold - Detached |
| Area: | Perth |
| Municipality: | Stratford |
| Neighbourhood: | Stratford |
| Style: | 2-Storey |
| Tax: | $3,561 |
| Beds: | 3 |
| Baths: | 2 |
| Fireplace: | N |
| Pool: | None |
Locatin Map:
Payment Calculator:

