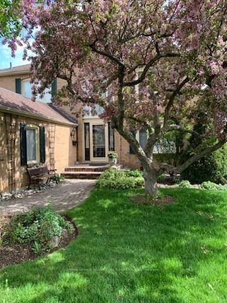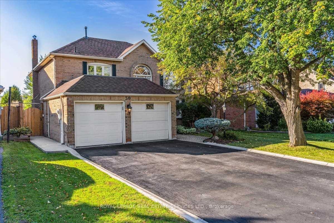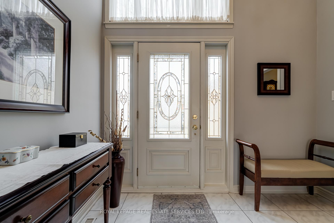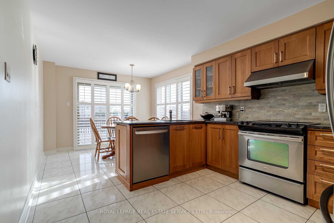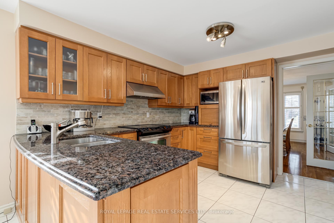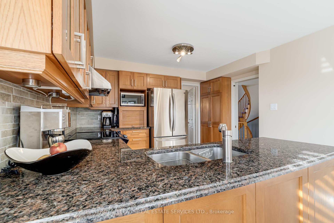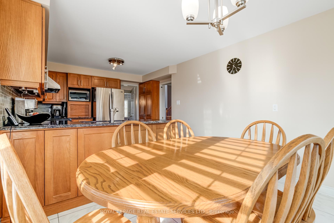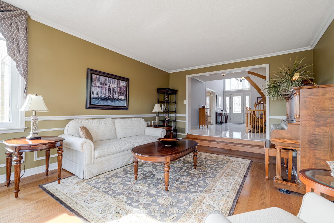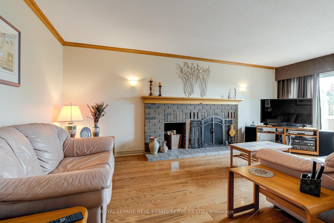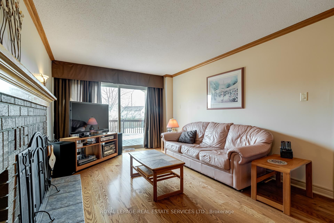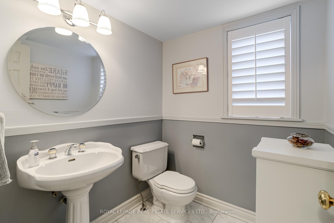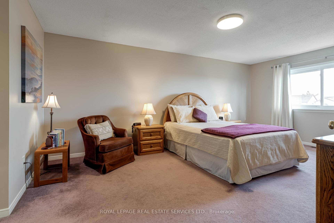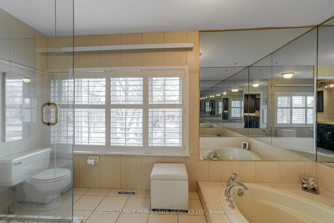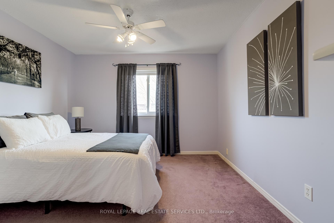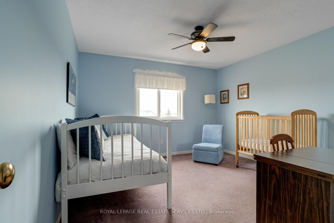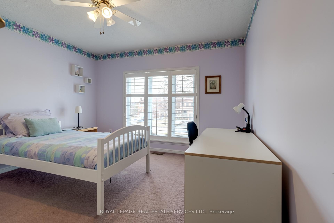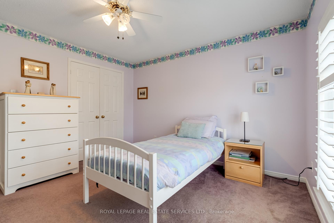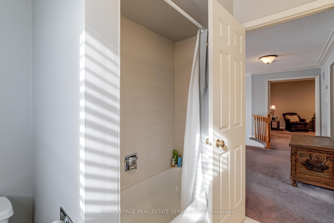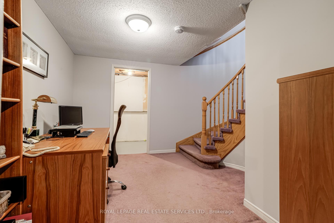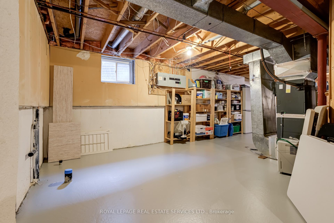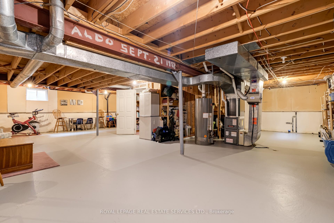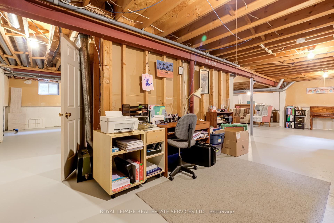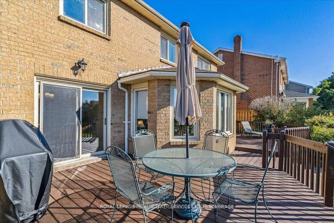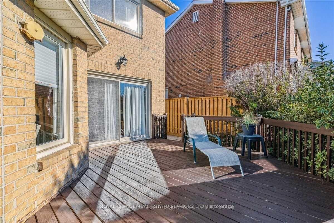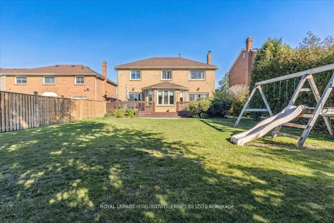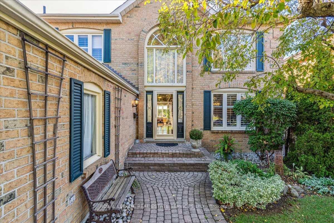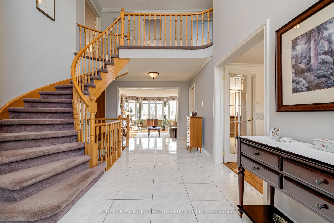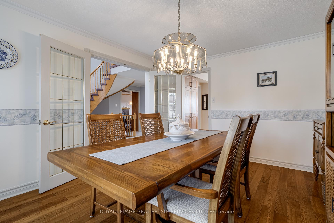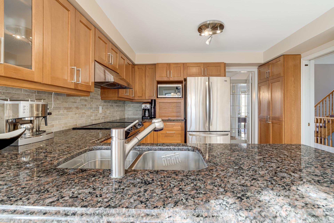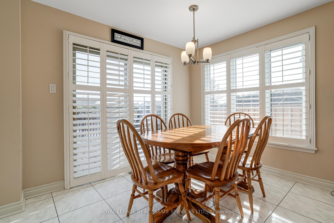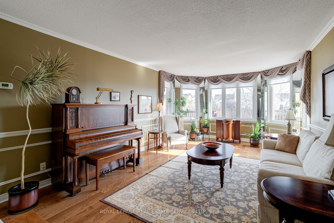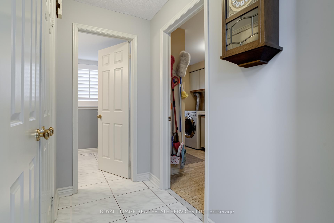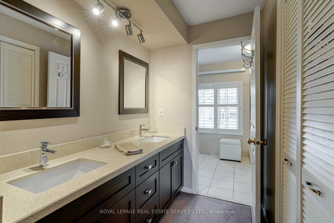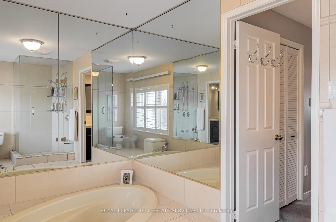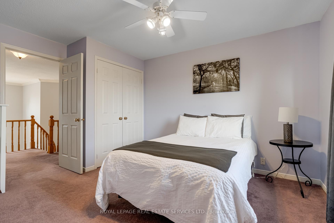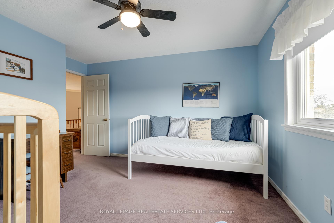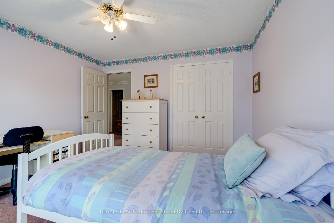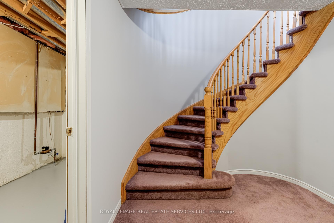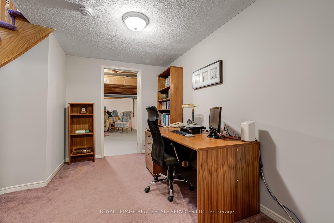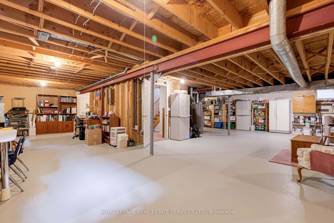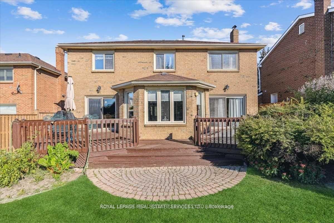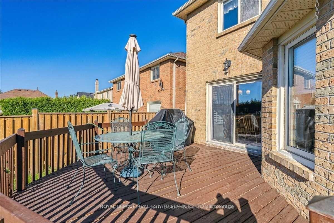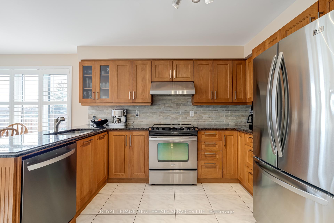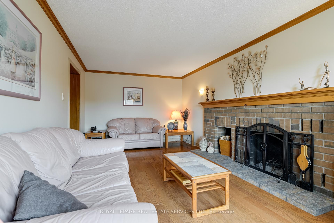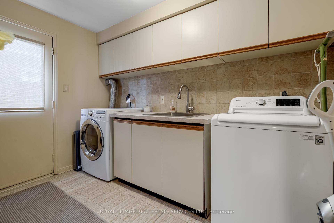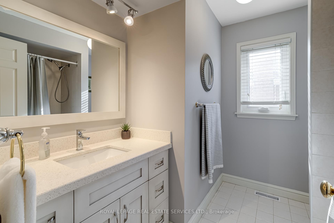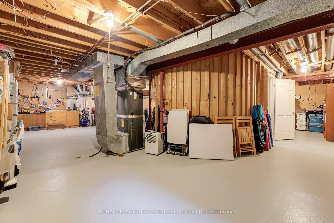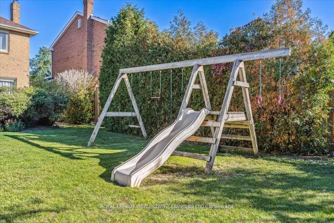$1,299,000
Available - For Sale
Listing ID: W12181291
30 Northumberland Plac , Brampton, L6S 4E5, Peel
| Welcome to this beautiful, well maintained 2 storey detached home situated on a lovely quiet cul de sac. This is a rare model with a sunken living room and elegant circular stairs, and a wood burning fireplace in the family room. It has two walk outs to a large deck and large lot perfect for gardening . One walk out is from the family room and the other from the large eat in kitchen. Lots of space for entertaining and family gatherings. And a separate formal dining room. There are 4 generous sized bedrooms. The primary bedroom has a walk in closet and a 5 piece ensuite bathroom.The basement has an office and the rest of the basement is unfinished with rough in for a bathroom and ready to realize the great amount of space. There is an extra long driveway for 6 cars and an attached 2 car garage - 8 parking spaces total!. Excellent family friendly neighbourhood, close to transportation, schools, shaping and quick access to HWY 410. Furnace 2021, Air Conditioner 2021, Fence 2022. |
| Price | $1,299,000 |
| Taxes: | $7404.83 |
| Assessment Year: | 2024 |
| Occupancy: | Owner |
| Address: | 30 Northumberland Plac , Brampton, L6S 4E5, Peel |
| Directions/Cross Streets: | Dixie & North Park |
| Rooms: | 10 |
| Bedrooms: | 4 |
| Bedrooms +: | 0 |
| Family Room: | F |
| Basement: | Full, Partial Base |
| Level/Floor | Room | Length(ft) | Width(ft) | Descriptions | |
| Room 1 | Main | Living Ro | 20.8 | 13.28 | Sunken Room, Formal Rm, Hardwood Floor |
| Room 2 | Main | Dining Ro | 14.76 | 11.48 | Separate Room, French Doors, Hardwood Floor |
| Room 3 | Main | Kitchen | 11.81 | 10.99 | B/I Dishwasher, Ceramic Floor, Pocket Doors |
| Room 4 | Main | Breakfast | 9.91 | 8.4 | Greenhouse Kitchen, Ceramic Floor, W/O To Deck |
| Room 5 | Main | Family Ro | 19.91 | 10.1 | Fireplace, Hardwood Floor, W/O To Deck |
| Room 6 | Second | Primary B | 19.38 | 11.09 | 5 Pc Ensuite, Broadloom, Walk-In Closet(s) |
| Room 7 | Second | Bedroom 2 | 11.18 | 10.99 | Colonial Doors, Broadloom, Ceiling Fan(s) |
| Room 8 | Second | Bedroom 3 | 12.1 | 11.81 | Colonial Doors, Broadloom, Ceiling Fan(s) |
| Room 9 | Second | Bedroom 4 | 11.81 | 11.09 | Colonial Doors, Broadloom, Ceiling Fan(s) |
| Room 10 | Main | Foyer | Circular Stairs, Broadloom |
| Washroom Type | No. of Pieces | Level |
| Washroom Type 1 | 2 | Main |
| Washroom Type 2 | 5 | Second |
| Washroom Type 3 | 4 | Second |
| Washroom Type 4 | 0 | |
| Washroom Type 5 | 0 |
| Total Area: | 0.00 |
| Approximatly Age: | 31-50 |
| Property Type: | Detached |
| Style: | 2-Storey |
| Exterior: | Brick |
| Garage Type: | Attached |
| (Parking/)Drive: | Private Do |
| Drive Parking Spaces: | 6 |
| Park #1 | |
| Parking Type: | Private Do |
| Park #2 | |
| Parking Type: | Private Do |
| Pool: | None |
| Other Structures: | Garden Shed |
| Approximatly Age: | 31-50 |
| Approximatly Square Footage: | 2500-3000 |
| Property Features: | Cul de Sac/D, Fenced Yard |
| CAC Included: | N |
| Water Included: | N |
| Cabel TV Included: | N |
| Common Elements Included: | N |
| Heat Included: | N |
| Parking Included: | N |
| Condo Tax Included: | N |
| Building Insurance Included: | N |
| Fireplace/Stove: | Y |
| Heat Type: | Forced Air |
| Central Air Conditioning: | Central Air |
| Central Vac: | Y |
| Laundry Level: | Syste |
| Ensuite Laundry: | F |
| Sewers: | Sewer |
| Utilities-Cable: | A |
| Utilities-Hydro: | Y |
$
%
Years
This calculator is for demonstration purposes only. Always consult a professional
financial advisor before making personal financial decisions.
| Although the information displayed is believed to be accurate, no warranties or representations are made of any kind. |
| ROYAL LEPAGE REAL ESTATE SERVICES LTD. |
|
|

Shawn Syed, AMP
Broker
Dir:
416-786-7848
Bus:
(416) 494-7653
Fax:
1 866 229 3159
| Book Showing | Email a Friend |
Jump To:
At a Glance:
| Type: | Freehold - Detached |
| Area: | Peel |
| Municipality: | Brampton |
| Neighbourhood: | Westgate |
| Style: | 2-Storey |
| Approximate Age: | 31-50 |
| Tax: | $7,404.83 |
| Beds: | 4 |
| Baths: | 3 |
| Fireplace: | Y |
| Pool: | None |
Locatin Map:
Payment Calculator:

