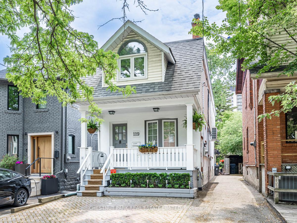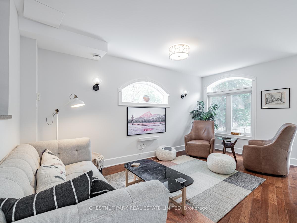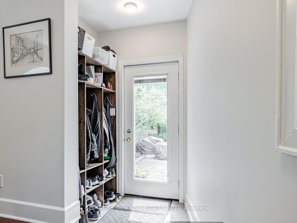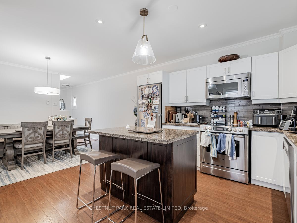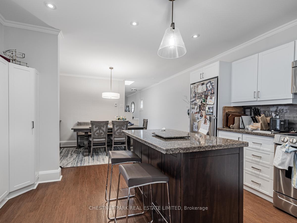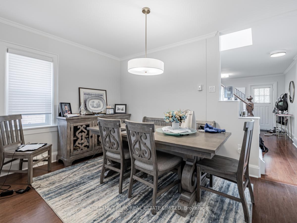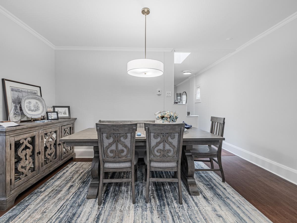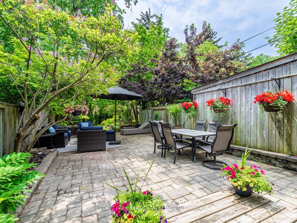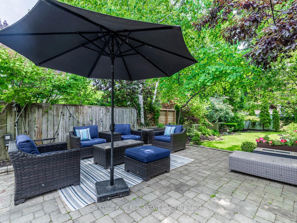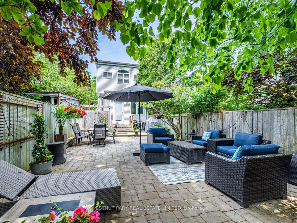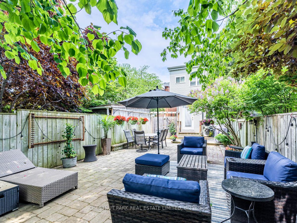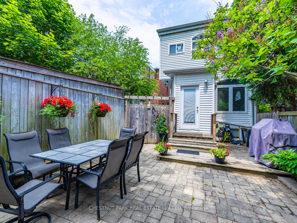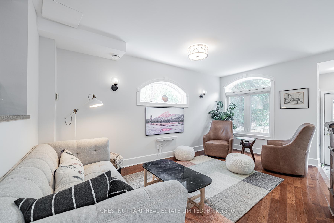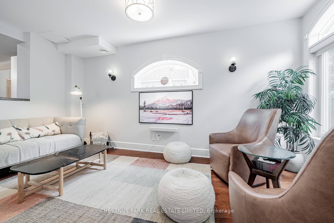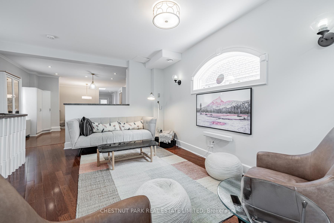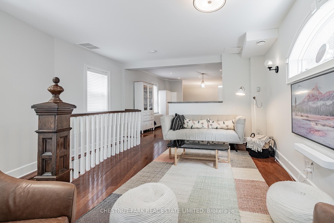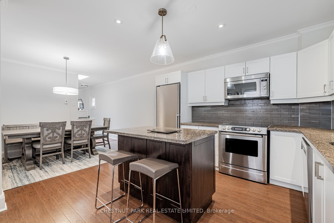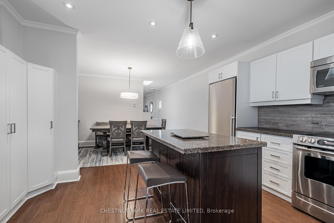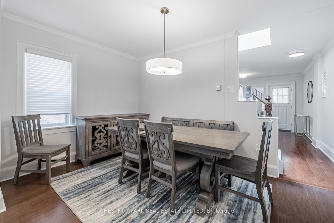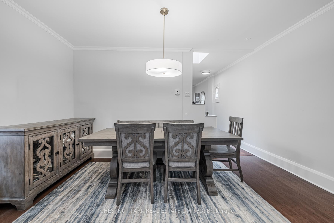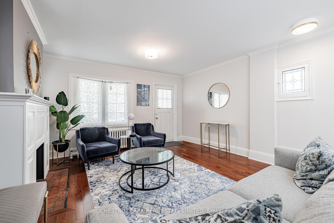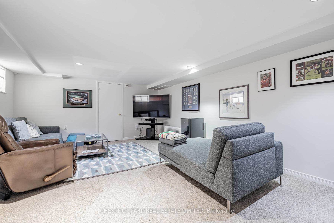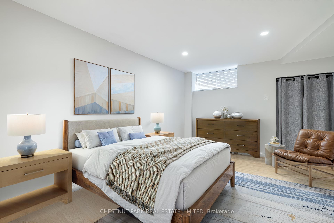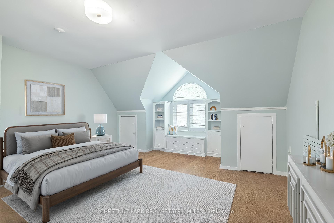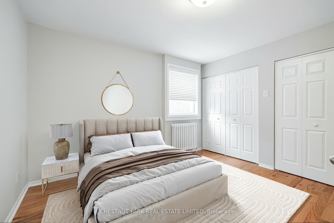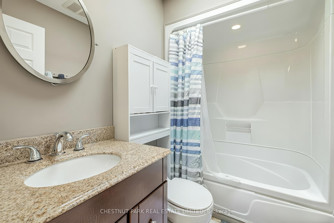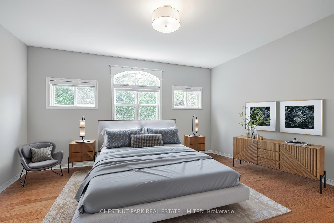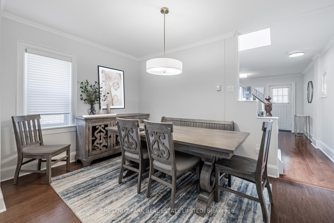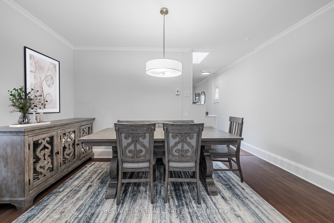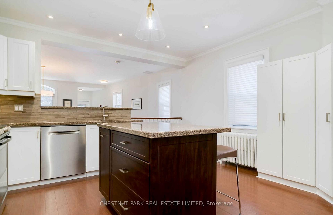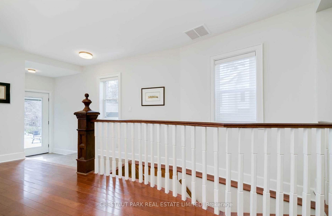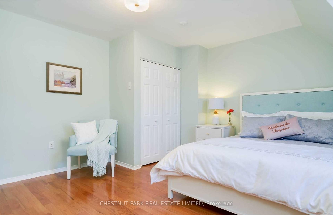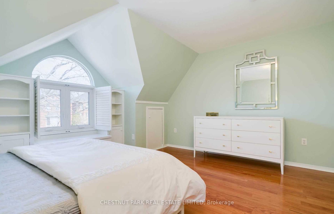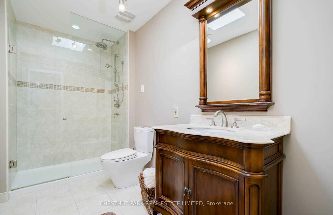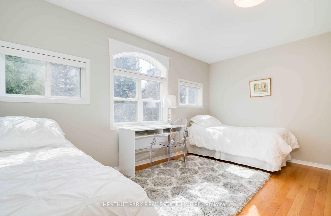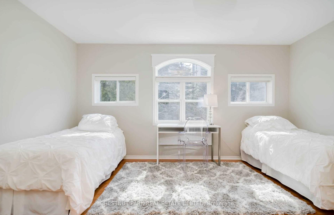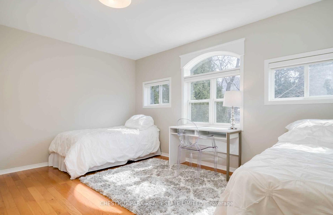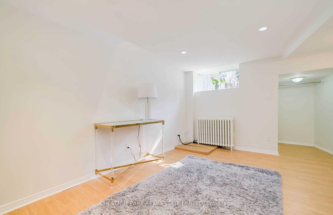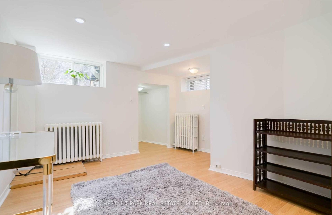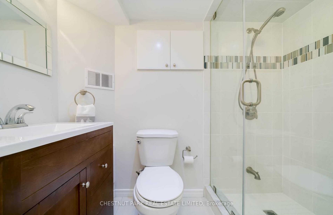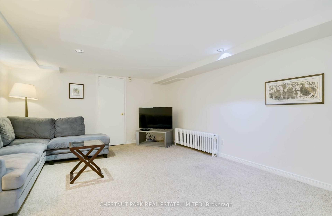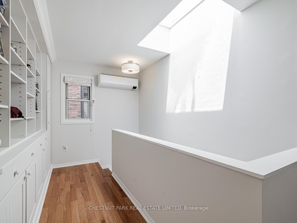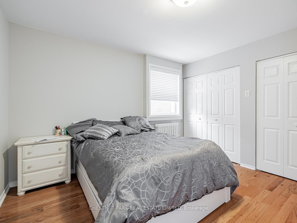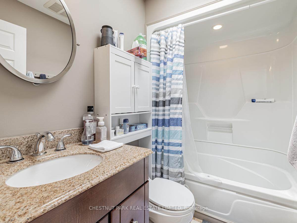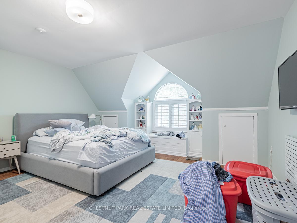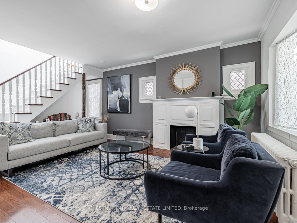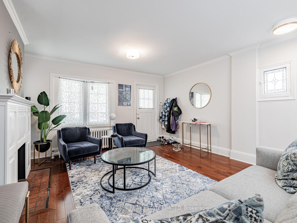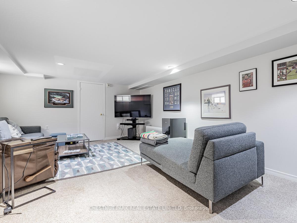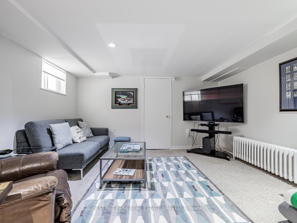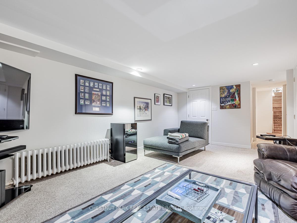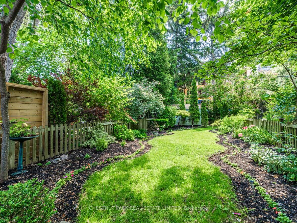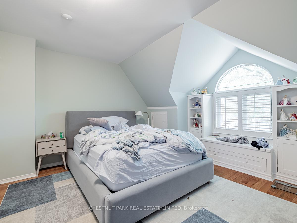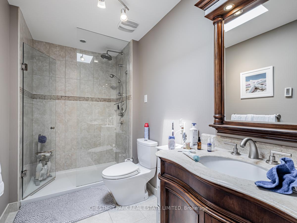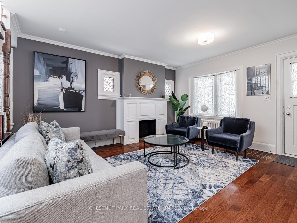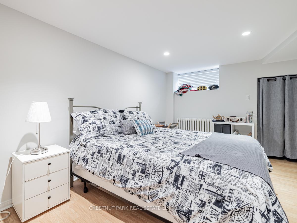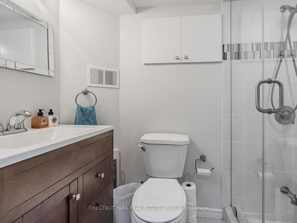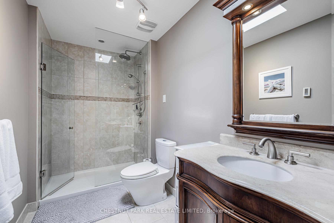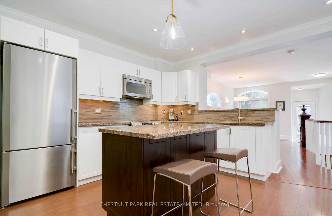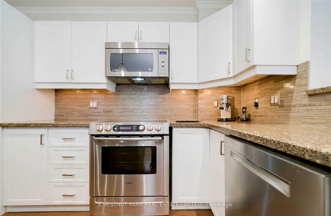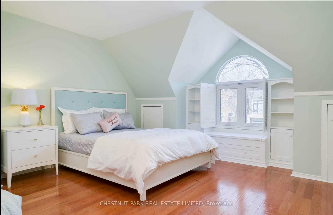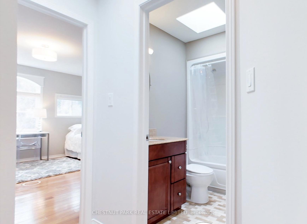$2,249,000
Available - For Sale
Listing ID: C12175136
119 Sherwood Aven , Toronto, M4P 2A6, Toronto
| Welcome to this beautiful detached home nestled in a prime midtown location of Sherwood Park! With an incredible deep lot measuring 20 X 179 ft, this home offers ample space and privacy. The main floor family room extends the living space and makes it ideal for entertaining or family living. Boasting three large bedrooms upstairs, plus a 4th bedroom in the basement and three full bathrooms that are all updated (2 upstairs & 1 below). Bonus- heated floors in the upstairs 3 pc bathroom & central A/C in the family room & South Bedroom upstairs. This home provides comfort and functionality for families and downsizers alike. Step outside to the stunning south facing backyard, beautifully landscaped and perfect for relaxing and enjoying the outdoors in this super deep, south facing lot. Located just steps from Sherwood Park with its trails, playground & dog park, and located in the coveted Blythwood, Glenview & NTCI School catchments & close to some of the city's top private schools - Toronto French School, Crescent, Havergal & Greenwood. An incredible location, just a short walk to Yonge Street, this home offers the ideal blend of convenience and serenity. The perfect turnkey home in a sought-after neighbourhood. |
| Price | $2,249,000 |
| Taxes: | $10504.44 |
| Occupancy: | Tenant |
| Address: | 119 Sherwood Aven , Toronto, M4P 2A6, Toronto |
| Directions/Cross Streets: | West of Mt Pleasant |
| Rooms: | 7 |
| Rooms +: | 2 |
| Bedrooms: | 3 |
| Bedrooms +: | 1 |
| Family Room: | T |
| Basement: | Finished |
| Level/Floor | Room | Length(ft) | Width(ft) | Descriptions | |
| Room 1 | Main | Living Ro | 18.79 | 14.17 | Bay Window, Fireplace, Hardwood Floor |
| Room 2 | Main | Dining Ro | 14.17 | 8.99 | Cork Floor, Window, Crown Moulding |
| Room 3 | Main | Kitchen | Renovated, Granite Counters, Centre Island | ||
| Room 4 | Main | Family Ro | 16.7 | 12.69 | Hardwood Floor, Picture Window, W/O To Deck |
| Room 5 | Main | Mud Room | B/I Shelves, Tile Floor, W/O To Deck | ||
| Room 6 | Second | Primary B | 18.6 | 14.07 | Double Closet, Bay Window, Hardwood Floor |
| Room 7 | Second | Bedroom 2 | 12.99 | 14.79 | Closet, Window, Hardwood Floor |
| Room 8 | Second | Bedroom 3 | 11.97 | 10.99 | Hardwood Floor, Overlooks Backyard |
| Room 9 | Second | Laundry | |||
| Room 10 | Basement | Bedroom 4 | 15.48 | 12.37 | Above Grade Window, Closet, Laminate |
| Room 11 | Basement | Recreatio | 19.55 | 13.28 | Broadloom, Above Grade Window, 3 Pc Bath |
| Room 12 | Basement | Utility R | Unfinished |
| Washroom Type | No. of Pieces | Level |
| Washroom Type 1 | 3 | Second |
| Washroom Type 2 | 4 | Second |
| Washroom Type 3 | 3 | Basement |
| Washroom Type 4 | 0 | |
| Washroom Type 5 | 0 |
| Total Area: | 0.00 |
| Property Type: | Detached |
| Style: | 2-Storey |
| Exterior: | Aluminum Siding, Stucco (Plaster) |
| Garage Type: | None |
| (Parking/)Drive: | Mutual |
| Drive Parking Spaces: | 1 |
| Park #1 | |
| Parking Type: | Mutual |
| Park #2 | |
| Parking Type: | Mutual |
| Pool: | None |
| Other Structures: | Shed |
| Approximatly Square Footage: | 2000-2500 |
| Property Features: | Public Trans, School |
| CAC Included: | N |
| Water Included: | N |
| Cabel TV Included: | N |
| Common Elements Included: | N |
| Heat Included: | N |
| Parking Included: | N |
| Condo Tax Included: | N |
| Building Insurance Included: | N |
| Fireplace/Stove: | Y |
| Heat Type: | Radiant |
| Central Air Conditioning: | Other |
| Central Vac: | N |
| Laundry Level: | Syste |
| Ensuite Laundry: | F |
| Elevator Lift: | False |
| Sewers: | Sewer |
| Utilities-Cable: | A |
| Utilities-Hydro: | A |
$
%
Years
This calculator is for demonstration purposes only. Always consult a professional
financial advisor before making personal financial decisions.
| Although the information displayed is believed to be accurate, no warranties or representations are made of any kind. |
| CHESTNUT PARK REAL ESTATE LIMITED |
|
|

Shawn Syed, AMP
Broker
Dir:
416-786-7848
Bus:
(416) 494-7653
Fax:
1 866 229 3159
| Book Showing | Email a Friend |
Jump To:
At a Glance:
| Type: | Freehold - Detached |
| Area: | Toronto |
| Municipality: | Toronto C04 |
| Neighbourhood: | Lawrence Park South |
| Style: | 2-Storey |
| Tax: | $10,504.44 |
| Beds: | 3+1 |
| Baths: | 3 |
| Fireplace: | Y |
| Pool: | None |
Locatin Map:
Payment Calculator:

