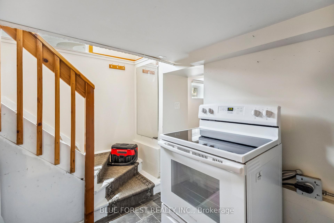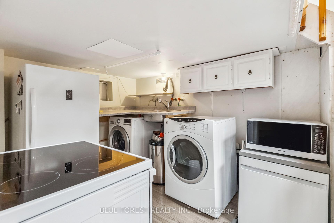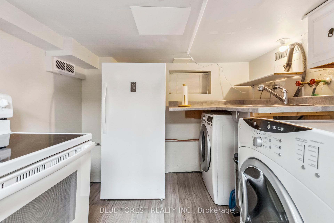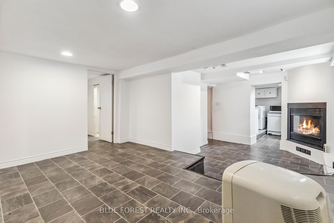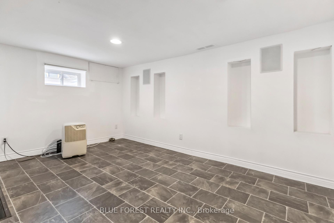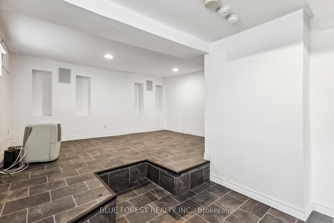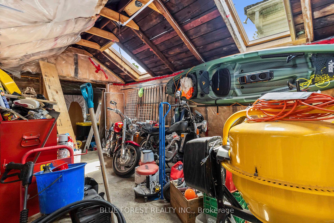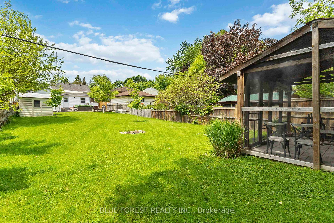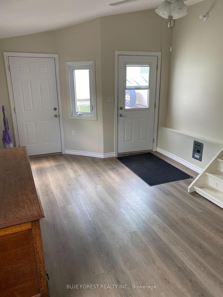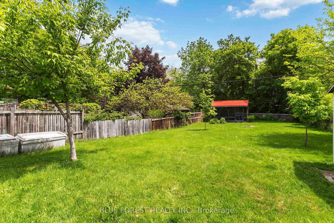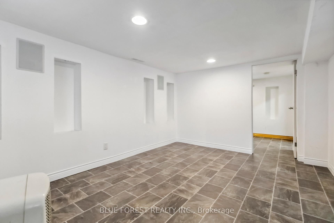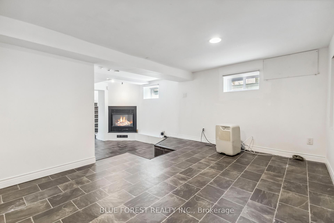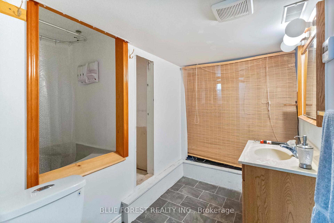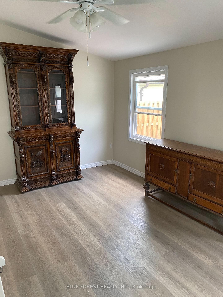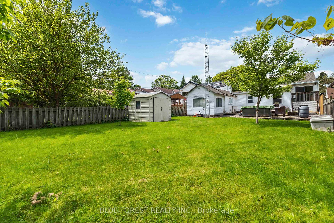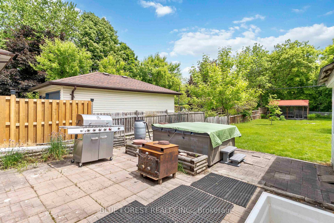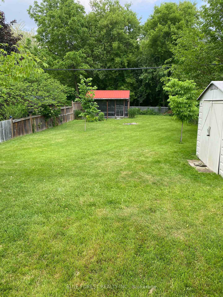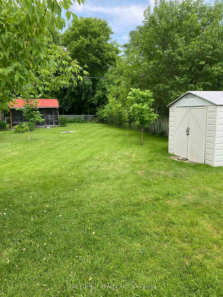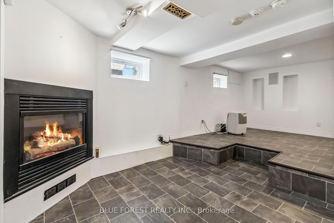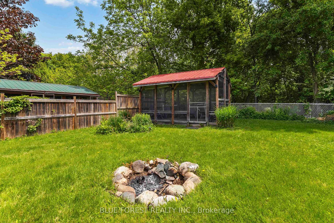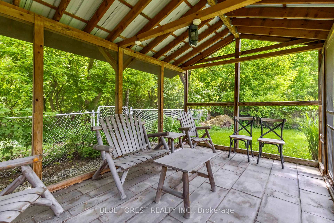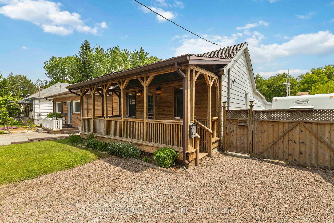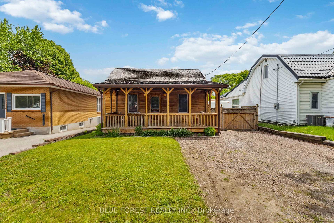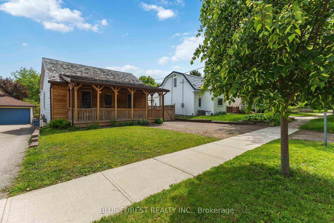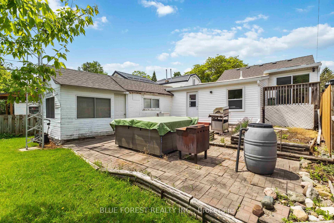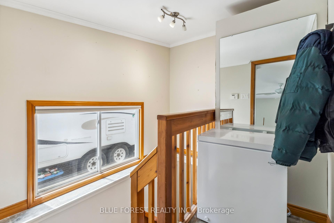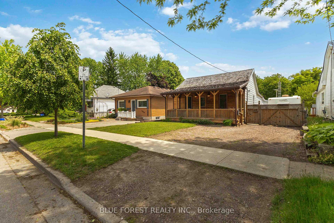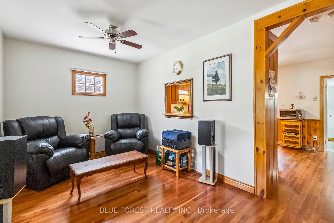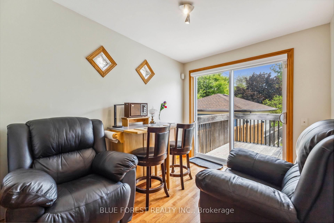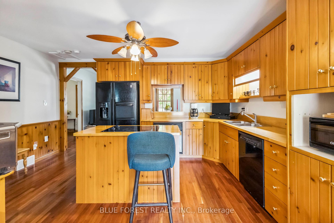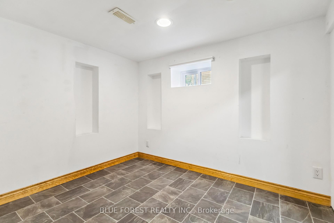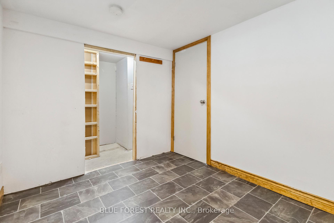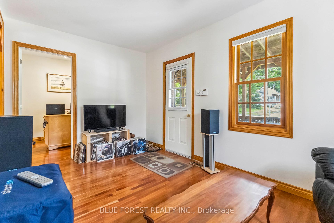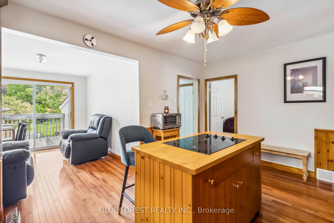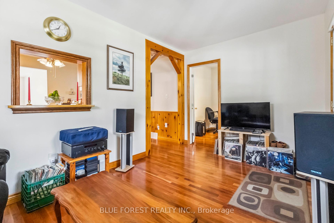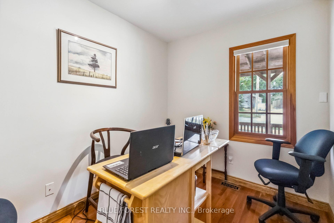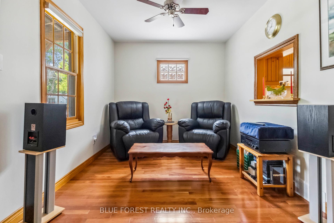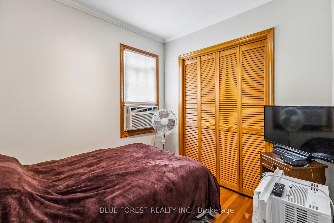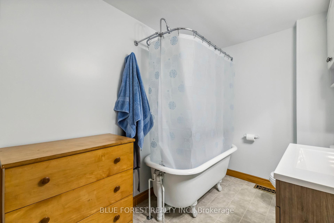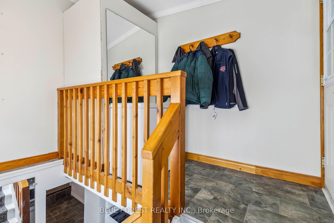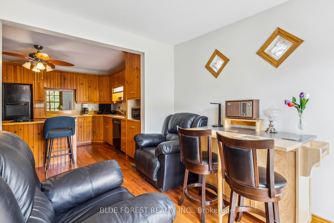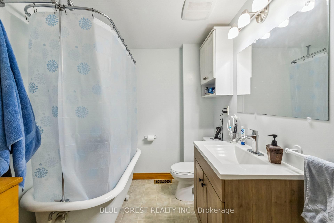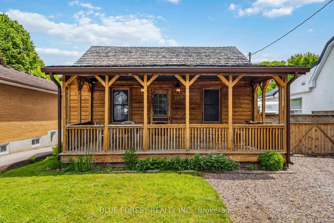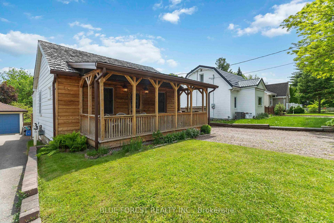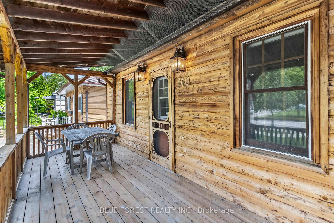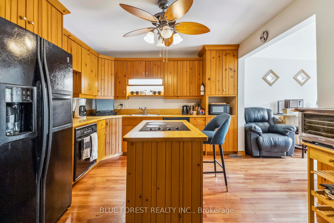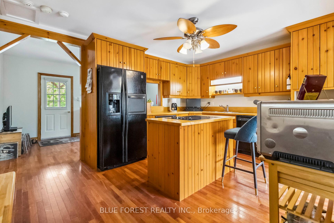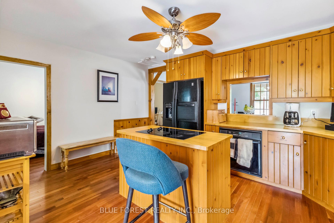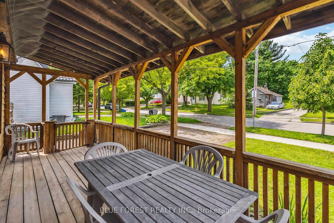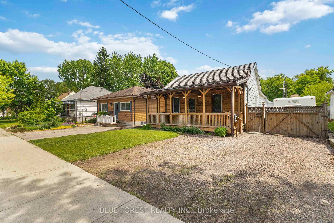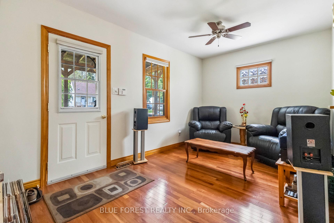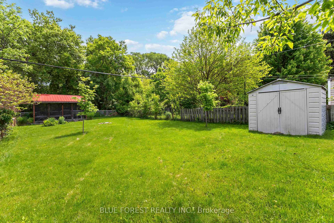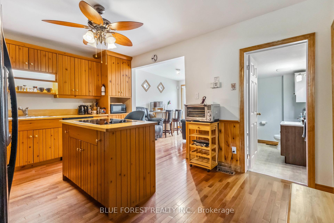$499,900
Available - For Sale
Listing ID: X12194486
140 Emerson Aven , London South, N5Z 3L6, Middlesex
| Close to a beautiful park this home has 2 beds and a full bath on the main level that features an expansive 7 X 20 front porch and a deck off the rear sitting area. It has a newer kitchen and gleaming hardwood floors. The basement features the laundry, a second kitchen and another full bath. Located in a desirable area the lot is large and has a private gazebo backing on to a wooded green space. Ideal for first-time buyers, growing families, remote professionals, or investors, the property features R2 zoning. The basement has its own separate entrance, a second kitchen and is currently being used by the seller as extra living space. You're just minutes from Victoria Hospital, White Oaks Mall, Westminster Ponds, downtown London, and quick 401 access. Recent upgrades include: A portion of the roof, most windows, waterproofing in the basement, the main kitchen and a hard wired alarm system. |
| Price | $499,900 |
| Taxes: | $2847.00 |
| Assessment Year: | 2024 |
| Occupancy: | Owner |
| Address: | 140 Emerson Aven , London South, N5Z 3L6, Middlesex |
| Acreage: | < .50 |
| Directions/Cross Streets: | Thompson Rd. |
| Rooms: | 6 |
| Rooms +: | 6 |
| Bedrooms: | 2 |
| Bedrooms +: | 0 |
| Family Room: | T |
| Basement: | Full, Partially Fi |
| Level/Floor | Room | Length(ft) | Width(ft) | Descriptions | |
| Room 1 | Main | Kitchen | 15.48 | 12.04 | |
| Room 2 | Main | Dining Ro | 8.4 | 9.94 | Combined w/Kitchen |
| Room 3 | Main | Living Ro | 15.48 | 9.09 | |
| Room 4 | Main | Bedroom | 10 | 7.74 | |
| Room 5 | Main | Bedroom 2 | 7.64 | 8.59 | |
| Room 6 | Main | Bathroom | 10.86 | 6.13 | 4 Pc Bath |
| Room 7 | In Between | Sunroom | 11.61 | 16.89 | |
| Room 8 | Basement | Kitchen | 8.59 | 10.17 | Combined w/Laundry |
| Room 9 | Basement | Sitting | 9.15 | 8.66 | Fireplace |
| Room 10 | Basement | Family Ro | 13.45 | 9.68 | |
| Room 11 | Basement | Game Room | 7.41 | 8.92 | |
| Room 12 | Basement | Furnace R | 8.07 | 4.62 | |
| Room 13 | Basement | Bathroom | 8.17 | 5.31 | 4 Pc Bath |
| Washroom Type | No. of Pieces | Level |
| Washroom Type 1 | 4 | Main |
| Washroom Type 2 | 4 | Basement |
| Washroom Type 3 | 0 | |
| Washroom Type 4 | 0 | |
| Washroom Type 5 | 0 |
| Total Area: | 0.00 |
| Approximatly Age: | 51-99 |
| Property Type: | Detached |
| Style: | 1 Storey/Apt |
| Exterior: | Aluminum Siding, Vinyl Siding |
| Garage Type: | Detached |
| (Parking/)Drive: | Private |
| Drive Parking Spaces: | 2 |
| Park #1 | |
| Parking Type: | Private |
| Park #2 | |
| Parking Type: | Private |
| Pool: | None |
| Other Structures: | Gazebo |
| Approximatly Age: | 51-99 |
| Approximatly Square Footage: | 700-1100 |
| Property Features: | Greenbelt/Co, Public Transit |
| CAC Included: | N |
| Water Included: | N |
| Cabel TV Included: | N |
| Common Elements Included: | N |
| Heat Included: | N |
| Parking Included: | N |
| Condo Tax Included: | N |
| Building Insurance Included: | N |
| Fireplace/Stove: | Y |
| Heat Type: | Forced Air |
| Central Air Conditioning: | Window Unit |
| Central Vac: | N |
| Laundry Level: | Syste |
| Ensuite Laundry: | F |
| Elevator Lift: | False |
| Sewers: | Sewer |
| Utilities-Cable: | A |
| Utilities-Hydro: | Y |
$
%
Years
This calculator is for demonstration purposes only. Always consult a professional
financial advisor before making personal financial decisions.
| Although the information displayed is believed to be accurate, no warranties or representations are made of any kind. |
| BLUE FOREST REALTY INC. |
|
|

Shawn Syed, AMP
Broker
Dir:
416-786-7848
Bus:
(416) 494-7653
Fax:
1 866 229 3159
| Virtual Tour | Book Showing | Email a Friend |
Jump To:
At a Glance:
| Type: | Freehold - Detached |
| Area: | Middlesex |
| Municipality: | London South |
| Neighbourhood: | South I |
| Style: | 1 Storey/Apt |
| Approximate Age: | 51-99 |
| Tax: | $2,847 |
| Beds: | 2 |
| Baths: | 2 |
| Fireplace: | Y |
| Pool: | None |
Locatin Map:
Payment Calculator:

