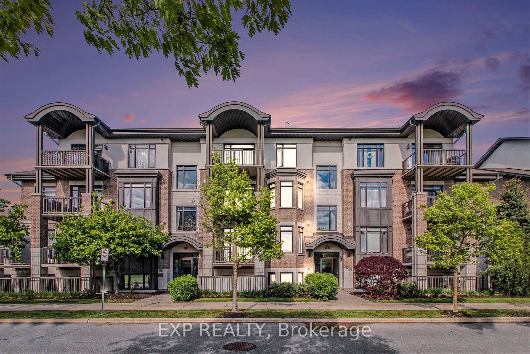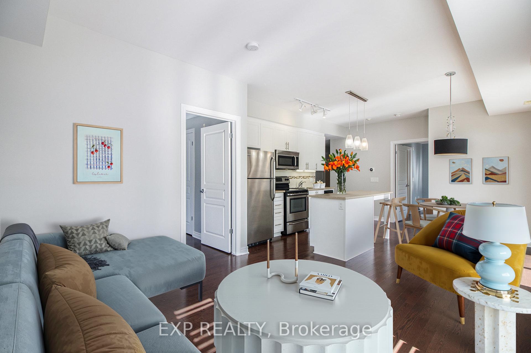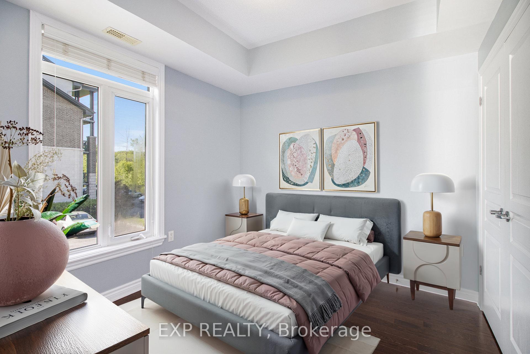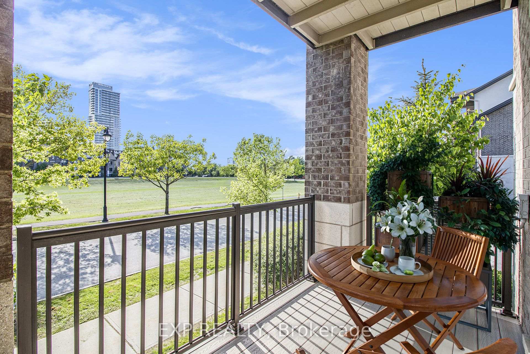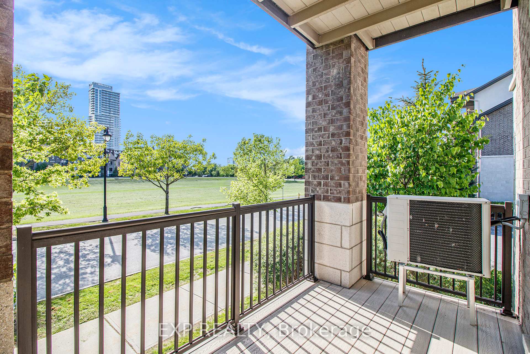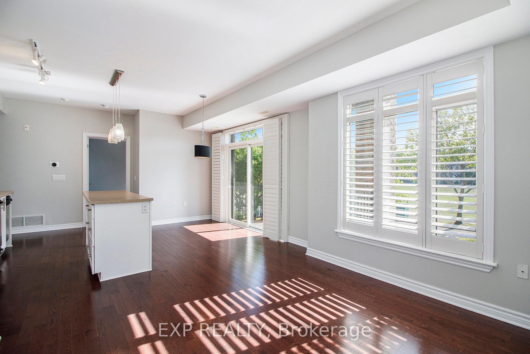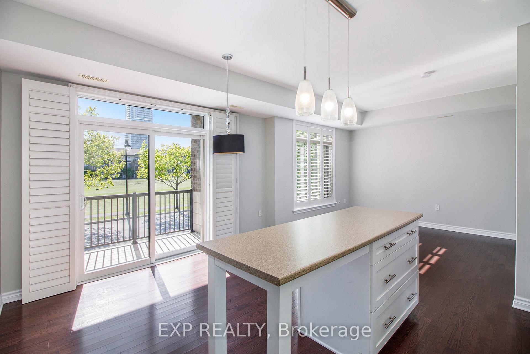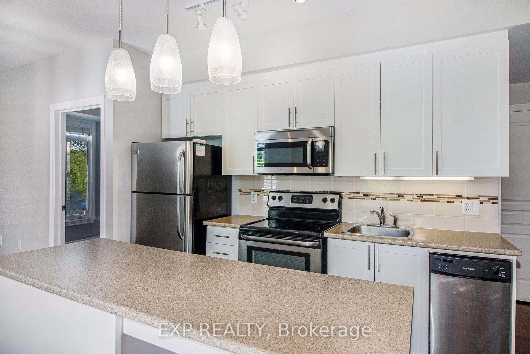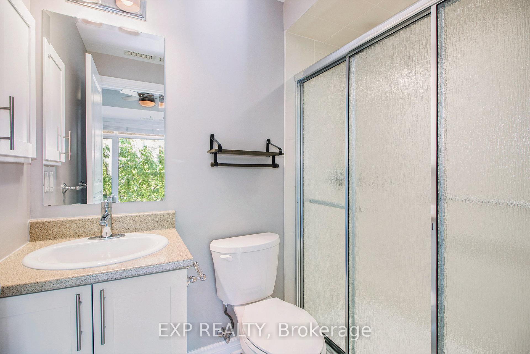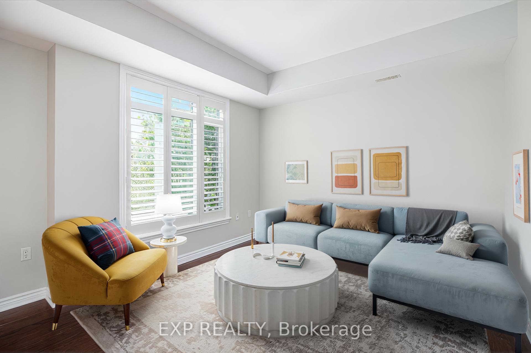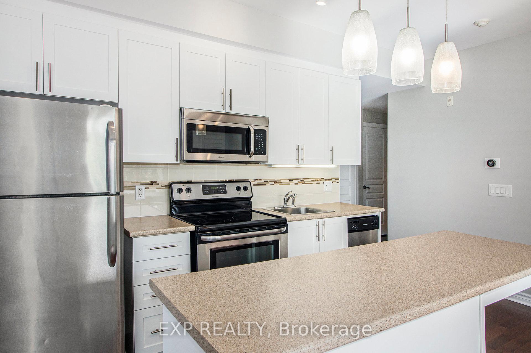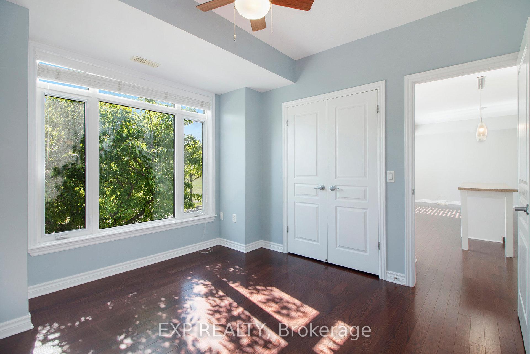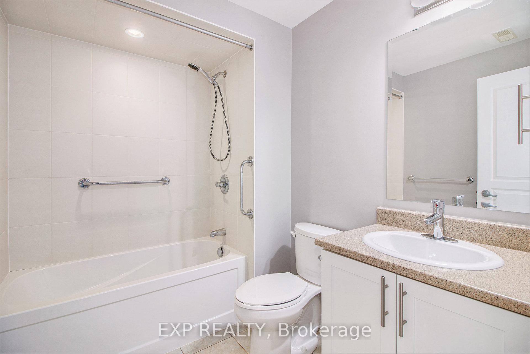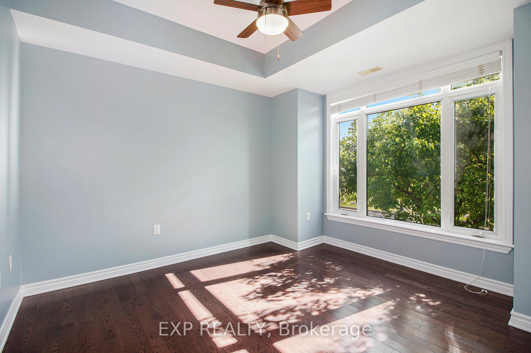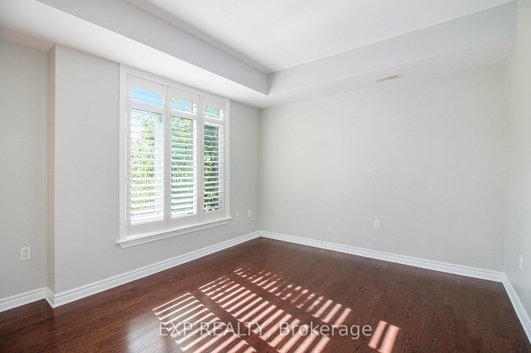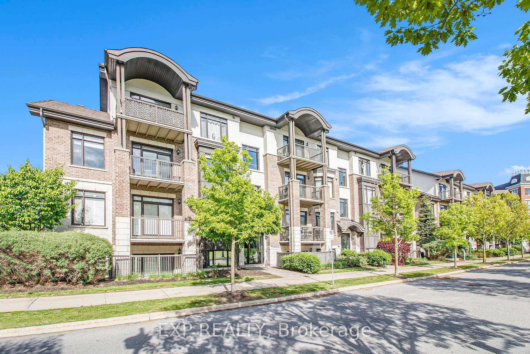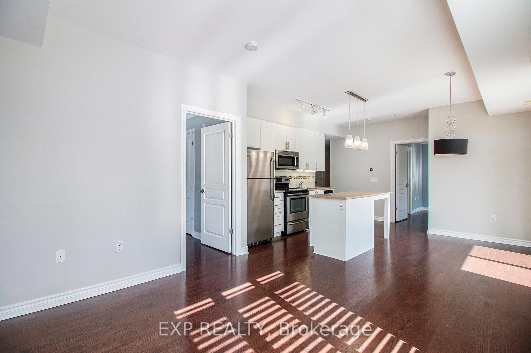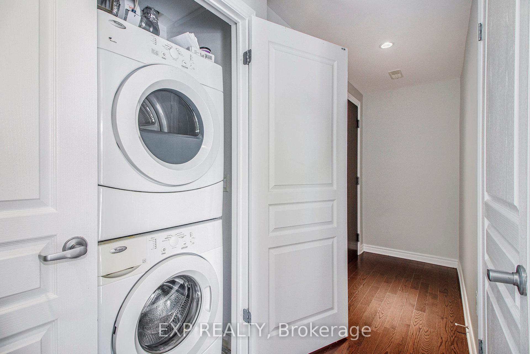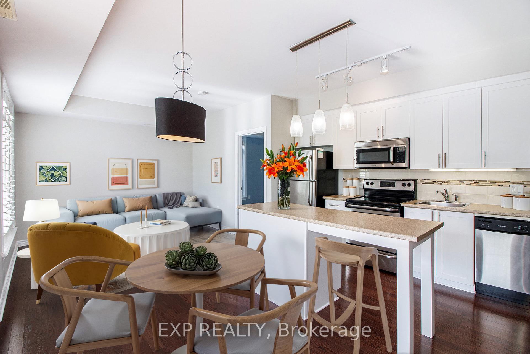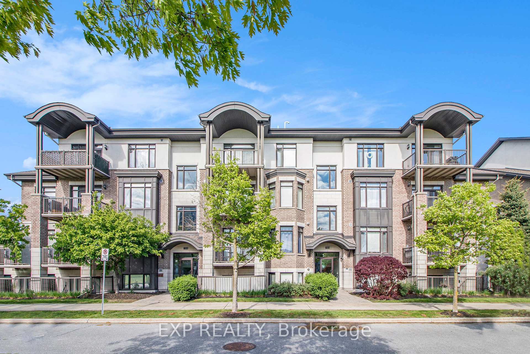$465,000
Available - For Sale
Listing ID: X12182227
755 Beauparc Priv , Cyrville - Carson Grove - Pineview, K1J 0B5, Ottawa
| Bright, stylish, and ideally situated in the desirable Brownstones at Cyrville, this 2-bedroom, 2-bathroom corner condo offers approximately 860 sq ft of thoughtfully designed living space. With rich maple hardwood floors, oversized windows, and custom louver shutters, the open-concept layout is bathed in natural light and full of charm.The well-appointed kitchen features stainless steel appliances, a versatile island, and ceramic tile flooring perfect for everyday living or entertaining guests. The spacious primary bedroom offers peaceful park views, a large closet, and a private 3-piece ensuite with an accessible shower. A second bedroom provides flexibility for guests, a home office, or both. The main 4-piece bath includes a deep soaker tub ideal for unwinding.Step outside to your private balcony, or explore the nearby dog park just steps away. Additional features include in-unit laundry, one surface parking space, an oversized same-floor storage locker, and elevator access for added convenience.Enjoy unbeatable proximity to Cyrville O-Train Station, St. Laurent Shopping Centre, SilverCity Cinemas, Montfort Hospital, La Cité, CMHC, and a variety of shops and cafés. |
| Price | $465,000 |
| Taxes: | $3074.00 |
| Occupancy: | Vacant |
| Address: | 755 Beauparc Priv , Cyrville - Carson Grove - Pineview, K1J 0B5, Ottawa |
| Postal Code: | K1J 0B5 |
| Province/State: | Ottawa |
| Directions/Cross Streets: | St. Laurent Blvd, to Ogilivie Road, to Cyrville, to Beauparc Private |
| Level/Floor | Room | Length(ft) | Width(ft) | Descriptions | |
| Room 1 | Main | Foyer | 14.27 | 4.2 | |
| Room 2 | Main | Kitchen | 14.6 | 7.84 | |
| Room 3 | Main | Living Ro | 9.71 | 10.76 | |
| Room 4 | Main | Dining Ro | 14.56 | 6.79 | |
| Room 5 | Main | Primary B | 10.1 | 11.12 | |
| Room 6 | Main | Bedroom | 9.38 | 9.51 | |
| Room 7 | Main | Bathroom | 8.17 | 6.46 | |
| Room 8 | Main | Bathroom | 7.02 | 5.31 |
| Washroom Type | No. of Pieces | Level |
| Washroom Type 1 | 3 | Main |
| Washroom Type 2 | 4 | Main |
| Washroom Type 3 | 0 | |
| Washroom Type 4 | 0 | |
| Washroom Type 5 | 0 |
| Total Area: | 0.00 |
| Washrooms: | 2 |
| Heat Type: | Forced Air |
| Central Air Conditioning: | Central Air |
$
%
Years
This calculator is for demonstration purposes only. Always consult a professional
financial advisor before making personal financial decisions.
| Although the information displayed is believed to be accurate, no warranties or representations are made of any kind. |
| EXP REALTY |
|
|

Shawn Syed, AMP
Broker
Dir:
416-786-7848
Bus:
(416) 494-7653
Fax:
1 866 229 3159
| Book Showing | Email a Friend |
Jump To:
At a Glance:
| Type: | Com - Condo Apartment |
| Area: | Ottawa |
| Municipality: | Cyrville - Carson Grove - Pineview |
| Neighbourhood: | 2201 - Cyrville |
| Style: | Apartment |
| Tax: | $3,074 |
| Maintenance Fee: | $541.01 |
| Beds: | 2 |
| Baths: | 2 |
| Fireplace: | N |
Locatin Map:
Payment Calculator:

