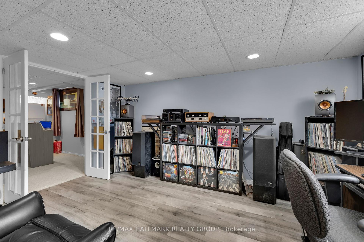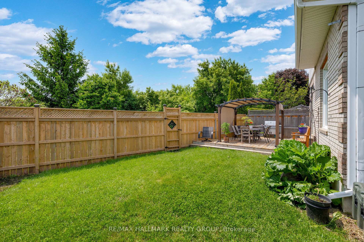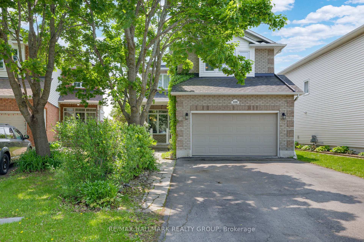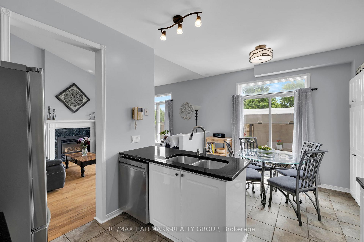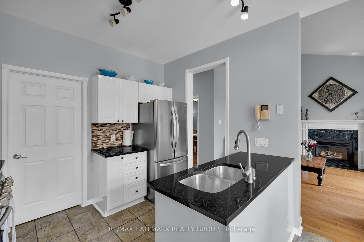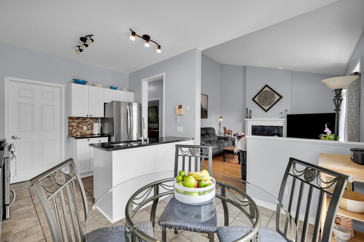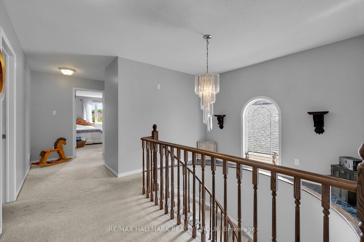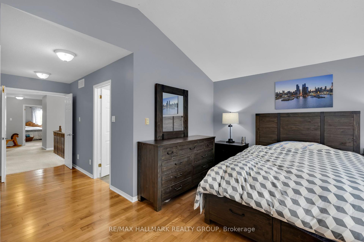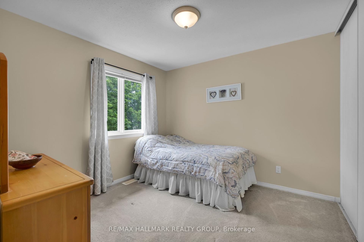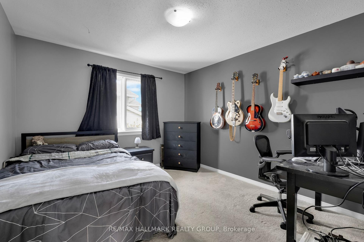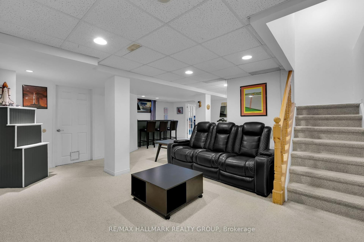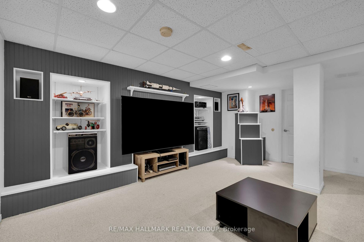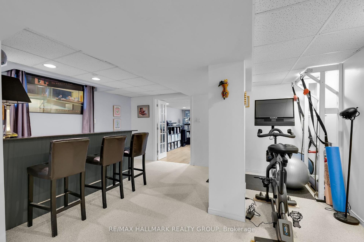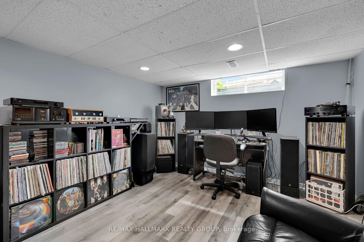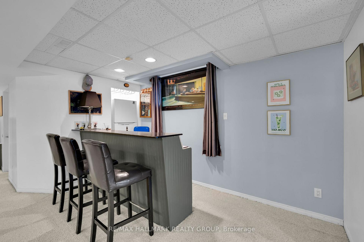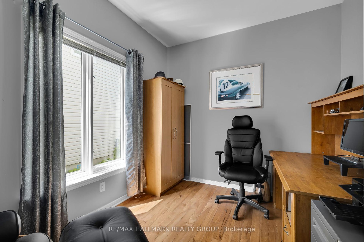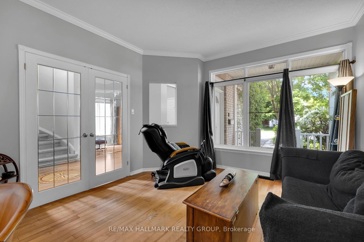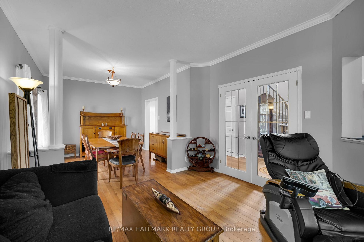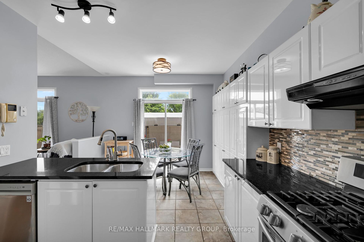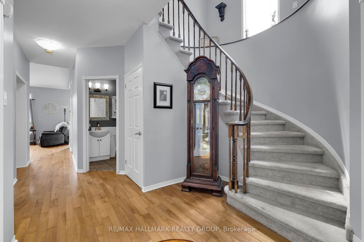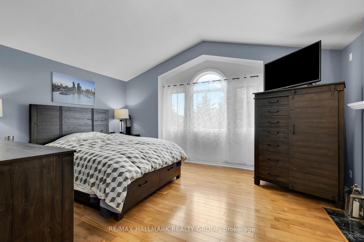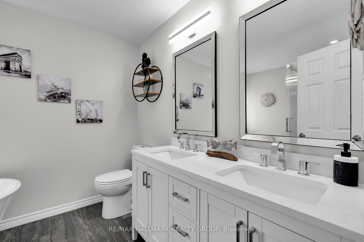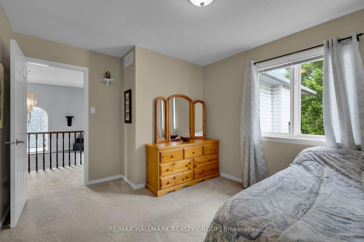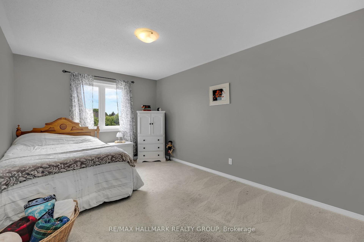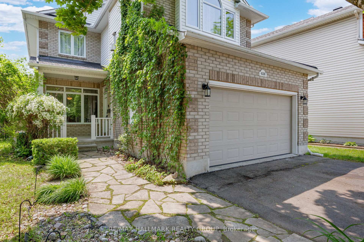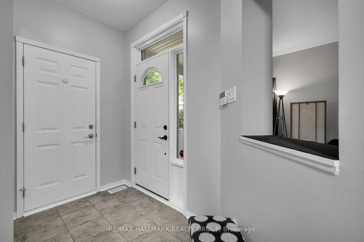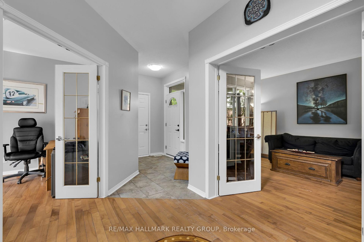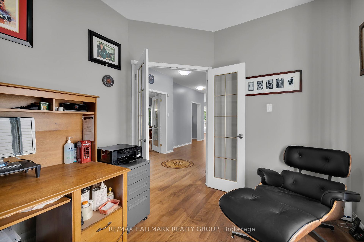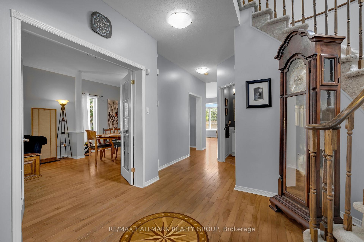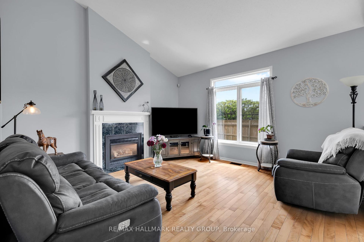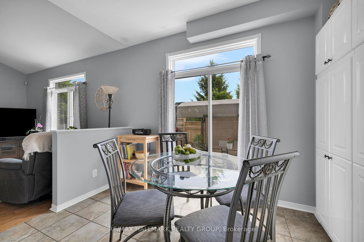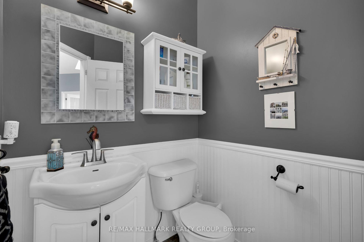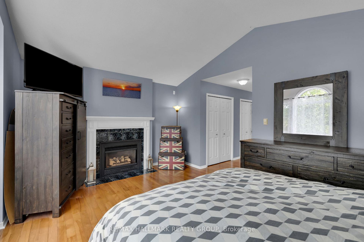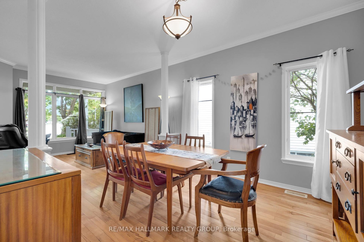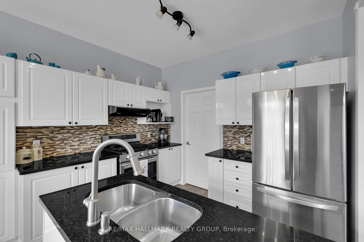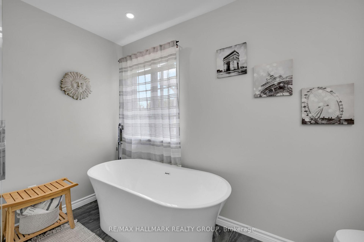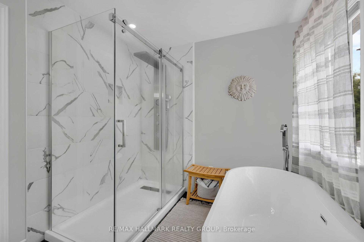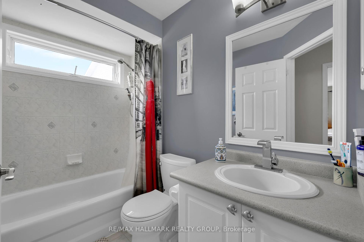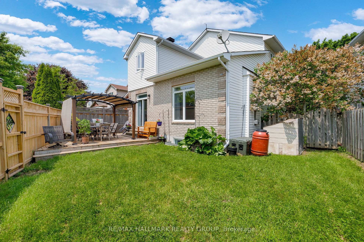$929,900
Available - For Sale
Listing ID: X12199749
4136 Wolfe Point Way , Blossom Park - Airport and Area, K1V 1P4, Ottawa
| Spacious 4-bed family home backing onto a ravine in sought-after Riverside South. No rear neighbours, with direct access to walking/biking trails. Grand front entry with spiral staircase, main floor office, and laundry. Bright kitchen with island and newer appliances opens to a cozy family room with a fireplace. Upstairs features large bedrooms and a luxurious primary suite with a fireplace, brand-new 5-piece ensuite, upgraded insulation, and new triple-pane windows for added warmth and quiet. Fully finished basement with home theatre area, wet bar, workout zone, and rec space. Wired-in generator panel (110V, 30 Amp required, generator not included). Backyard deck is perfect for entertaining. Double garage + 4-car driveway parking . Walkable to schools, parks, rinks, shops, a French school, and the community centre. A rare blend of privacy, space, smart upgrades, and community living! New deck and fence on 2 sides ('24/'25), Primary Bathroom complete reno ('24), A/C ('19), Furnace ('20), Roof ('15) |
| Price | $929,900 |
| Taxes: | $5715.88 |
| Assessment Year: | 2024 |
| Occupancy: | Owner |
| Address: | 4136 Wolfe Point Way , Blossom Park - Airport and Area, K1V 1P4, Ottawa |
| Directions/Cross Streets: | Canyon Walk Drive & Spratt Road |
| Rooms: | 13 |
| Rooms +: | 2 |
| Bedrooms: | 4 |
| Bedrooms +: | 0 |
| Family Room: | T |
| Basement: | Full, Finished |
| Level/Floor | Room | Length(ft) | Width(ft) | Descriptions | |
| Room 1 | Main | Living Ro | 13.32 | 11.91 | |
| Room 2 | Main | Dining Ro | 10.59 | 10.33 | |
| Room 3 | Main | Kitchen | 16.17 | 10.33 | |
| Room 4 | Main | Office | 10.66 | 8.92 | |
| Room 5 | Main | Family Ro | 14.01 | 14.6 | |
| Room 6 | Main | Bathroom | 4.92 | 5.51 | 2 Pc Bath |
| Room 7 | Second | Primary B | 22.83 | 16.56 | |
| Room 8 | Second | Bathroom | 8 | 10.66 | 5 Pc Ensuite |
| Room 9 | Second | Bedroom 2 | 12.07 | 10.23 | |
| Room 10 | Second | Bedroom 3 | 12 | 10.66 | |
| Room 11 | Second | Bedroom 4 | 14.5 | 10.33 | |
| Room 12 | Second | Bathroom | 4.92 | 8.07 | 4 Pc Bath |
| Room 13 | Lower | Recreatio | 11.91 | 14.6 | |
| Room 14 | Lower | Recreatio | 12.23 | 14.6 |
| Washroom Type | No. of Pieces | Level |
| Washroom Type 1 | 2 | |
| Washroom Type 2 | 5 | |
| Washroom Type 3 | 4 | |
| Washroom Type 4 | 0 | |
| Washroom Type 5 | 0 |
| Total Area: | 0.00 |
| Property Type: | Detached |
| Style: | 2-Storey |
| Exterior: | Brick, Other |
| Garage Type: | Attached |
| (Parking/)Drive: | Lane, Priv |
| Drive Parking Spaces: | 4 |
| Park #1 | |
| Parking Type: | Lane, Priv |
| Park #2 | |
| Parking Type: | Lane |
| Park #3 | |
| Parking Type: | Private |
| Pool: | None |
| Approximatly Square Footage: | 2000-2500 |
| CAC Included: | N |
| Water Included: | N |
| Cabel TV Included: | N |
| Common Elements Included: | N |
| Heat Included: | N |
| Parking Included: | N |
| Condo Tax Included: | N |
| Building Insurance Included: | N |
| Fireplace/Stove: | Y |
| Heat Type: | Forced Air |
| Central Air Conditioning: | Central Air |
| Central Vac: | N |
| Laundry Level: | Syste |
| Ensuite Laundry: | F |
| Elevator Lift: | False |
| Sewers: | Sewer |
$
%
Years
This calculator is for demonstration purposes only. Always consult a professional
financial advisor before making personal financial decisions.
| Although the information displayed is believed to be accurate, no warranties or representations are made of any kind. |
| RE/MAX HALLMARK REALTY GROUP |
|
|

Shawn Syed, AMP
Broker
Dir:
416-786-7848
Bus:
(416) 494-7653
Fax:
1 866 229 3159
| Virtual Tour | Book Showing | Email a Friend |
Jump To:
At a Glance:
| Type: | Freehold - Detached |
| Area: | Ottawa |
| Municipality: | Blossom Park - Airport and Area |
| Neighbourhood: | 2602 - Riverside South/Gloucester Glen |
| Style: | 2-Storey |
| Tax: | $5,715.88 |
| Beds: | 4 |
| Baths: | 3 |
| Fireplace: | Y |
| Pool: | None |
Locatin Map:
Payment Calculator:

