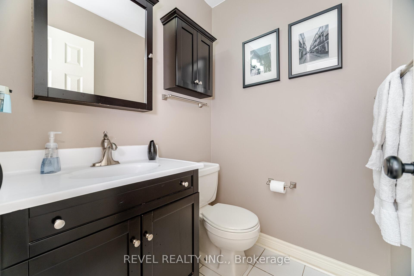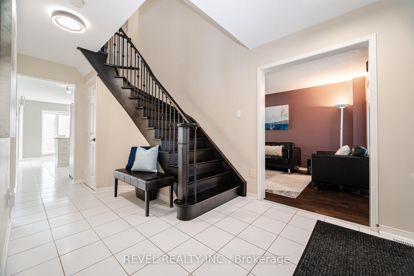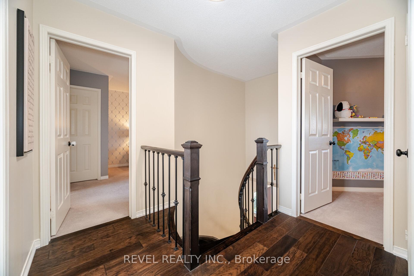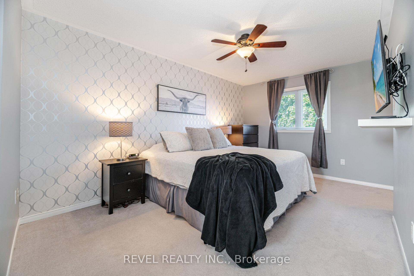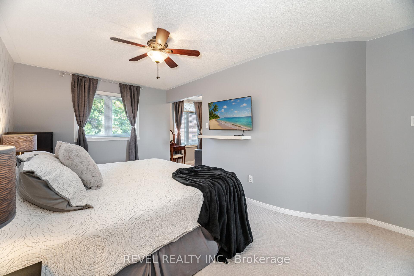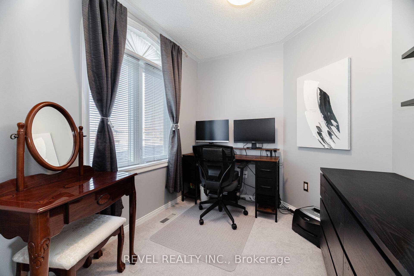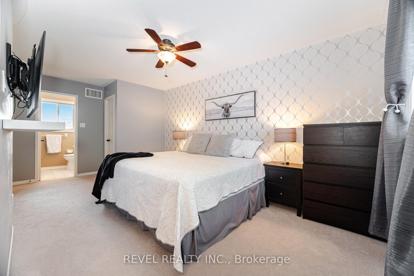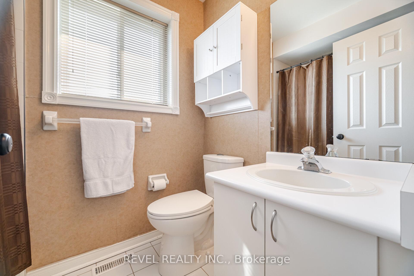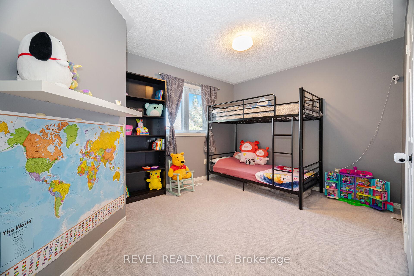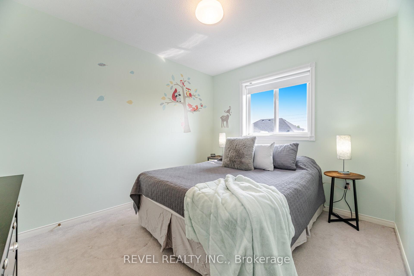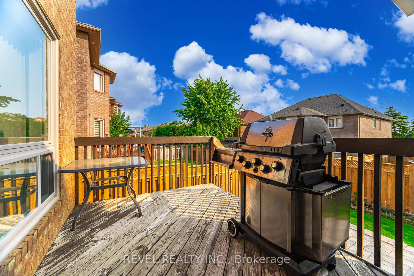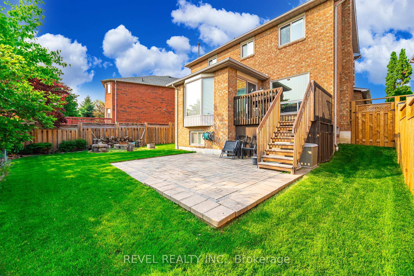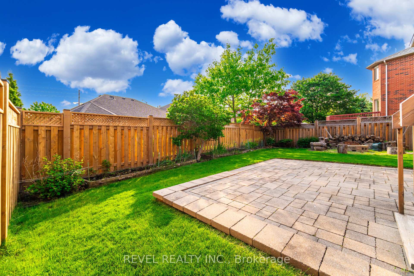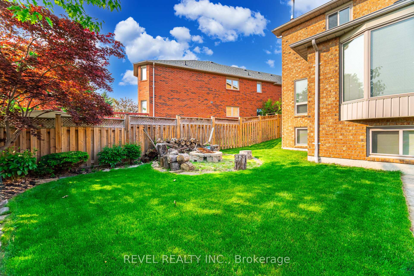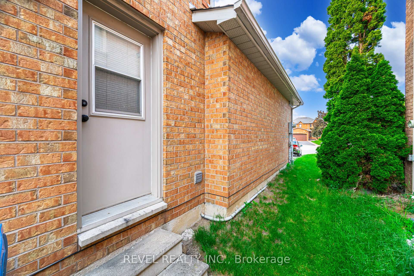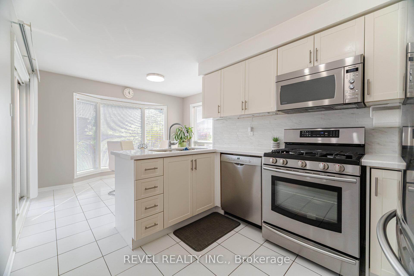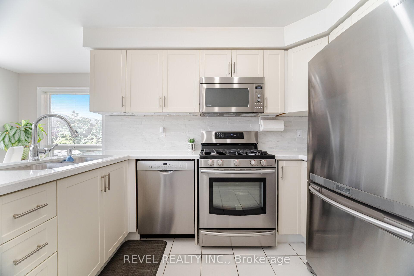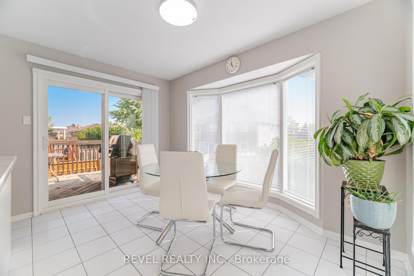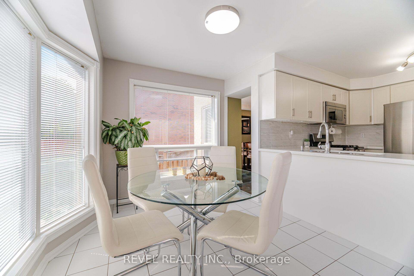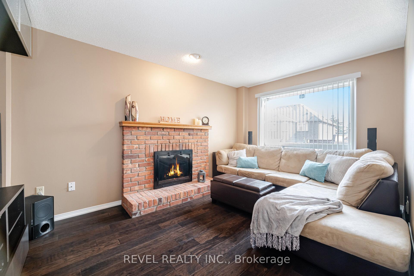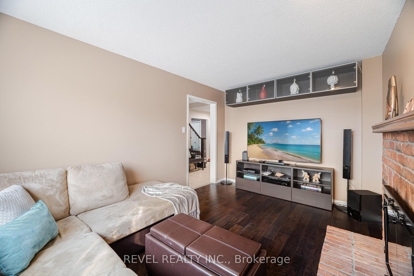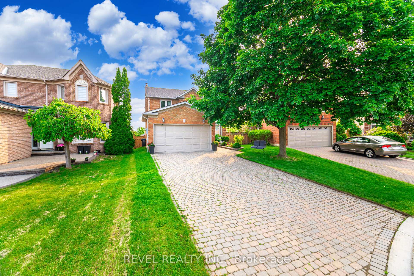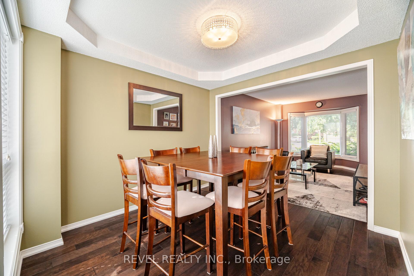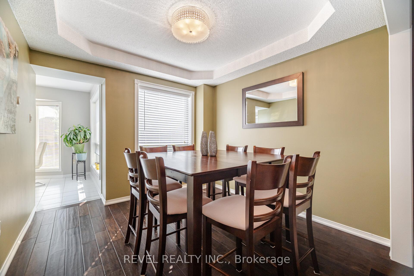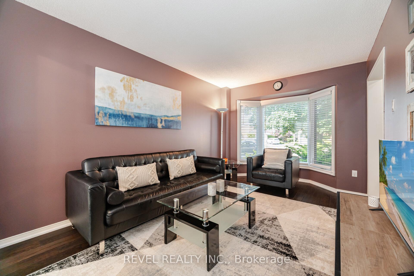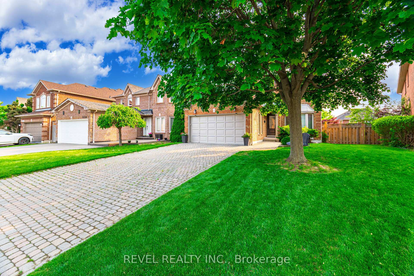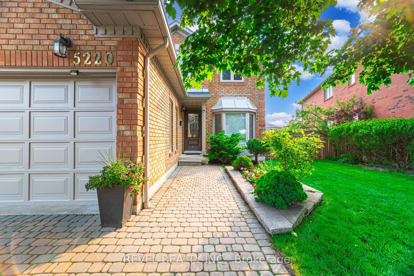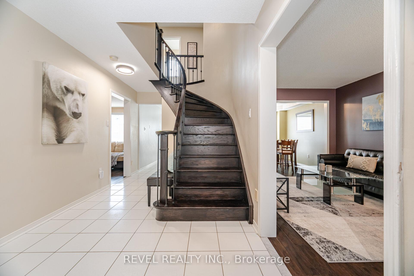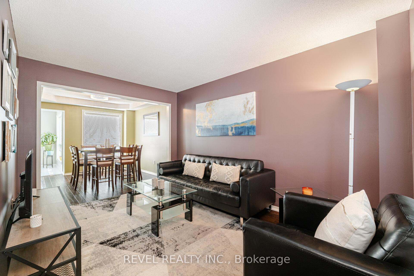$1,165,000
Available - For Sale
Listing ID: W12192811
5220 Buttermill Cour , Mississauga, L5V 1S4, Peel
| Welcome to 5220 Buttermill Court, Mississauga, tucked away on a quiet cul-de-sac where kids can safely play ball hockey or basketball, and neighbours still wave hello. This tree-lined street offers a warm, community feel, just 5 minutes from downtown Mississauga, Square One, Hwy 403, shopping, dining, and transit... the perfect location for those who crave a vibrant lifestyle with suburban charm! This well-kept home features 3 spacious bedrooms, including a massive primary suite with its own separate den - ideal as a nursery, home office, makeup room, or private retreat. The upper level also offers 2 full bathrooms, making it truly functional for everyday living! The refreshed kitchen features stone countertops and a generous eat-in area which is flooded by natural light, and overlooks the perfectly manicured backyard (which is a slight pie shape with 49 FEET WIDTH at the back!!) The formal living & dining rooms are perfect for hosting, and the cozy family room (with fireplace!) is perfect for movie nights and relaxed evenings. The lower level is unfinished BUT offers endless potential - create your dream rec room, gym, or in-law suite - there's a BIG window down there, so check with the city to figure our your future separate entrance possibilities! Paring 4 SIX TOTAL (no sidewalk) This is a home with heart, loved by the same owners for over a decade, and absolutely move-in ready. An absolute TREAT at this price point! Welcome home! |
| Price | $1,165,000 |
| Taxes: | $6844.00 |
| Assessment Year: | 2024 |
| Occupancy: | Owner |
| Address: | 5220 Buttermill Cour , Mississauga, L5V 1S4, Peel |
| Directions/Cross Streets: | Sherwood Mills Blvd > Buttermill Court |
| Rooms: | 8 |
| Rooms +: | 1 |
| Bedrooms: | 3 |
| Bedrooms +: | 0 |
| Family Room: | T |
| Basement: | Unfinished |
| Level/Floor | Room | Length(ft) | Width(ft) | Descriptions | |
| Room 1 | Main | Living Ro | 13.48 | 9.58 | Open Concept, Large Window, Hardwood Floor |
| Room 2 | Main | Dining Ro | 9.64 | 9.48 | Open Concept, Large Window, Hardwood Floor |
| Room 3 | Main | Kitchen | 9.81 | 8.4 | Modern Kitchen, Stainless Steel Appl, Overlooks Backyard |
| Room 4 | Main | Breakfast | 11.81 | 7.9 | Combined w/Kitchen, Overlooks Backyard, W/O To Balcony |
| Room 5 | Main | Family Ro | 14.99 | 9.74 | Fireplace, Separate Room, Large Window |
| Room 6 | Second | Primary B | 15.22 | 9.91 | 4 Pc Ensuite, Walk-In Closet(s), Combined w/Den |
| Room 7 | Second | Den | 8.4 | 7.64 | Combined w/Br, Large Window, Open Concept |
| Room 8 | Second | Bedroom 2 | 11.64 | 9.22 | Large Closet, Large Window |
| Room 9 | Second | Bedroom 3 | 11.22 | 9.22 | Large Closet, Large Window |
| Washroom Type | No. of Pieces | Level |
| Washroom Type 1 | 4 | Second |
| Washroom Type 2 | 4 | Second |
| Washroom Type 3 | 2 | Main |
| Washroom Type 4 | 0 | |
| Washroom Type 5 | 0 |
| Total Area: | 0.00 |
| Approximatly Age: | 31-50 |
| Property Type: | Detached |
| Style: | 2-Storey |
| Exterior: | Brick |
| Garage Type: | Attached |
| (Parking/)Drive: | Private Do |
| Drive Parking Spaces: | 4 |
| Park #1 | |
| Parking Type: | Private Do |
| Park #2 | |
| Parking Type: | Private Do |
| Pool: | None |
| Approximatly Age: | 31-50 |
| Approximatly Square Footage: | 1500-2000 |
| CAC Included: | N |
| Water Included: | N |
| Cabel TV Included: | N |
| Common Elements Included: | N |
| Heat Included: | N |
| Parking Included: | N |
| Condo Tax Included: | N |
| Building Insurance Included: | N |
| Fireplace/Stove: | Y |
| Heat Type: | Forced Air |
| Central Air Conditioning: | Central Air |
| Central Vac: | N |
| Laundry Level: | Syste |
| Ensuite Laundry: | F |
| Sewers: | Sewer |
$
%
Years
This calculator is for demonstration purposes only. Always consult a professional
financial advisor before making personal financial decisions.
| Although the information displayed is believed to be accurate, no warranties or representations are made of any kind. |
| REVEL REALTY INC. |
|
|

Shawn Syed, AMP
Broker
Dir:
416-786-7848
Bus:
(416) 494-7653
Fax:
1 866 229 3159
| Virtual Tour | Book Showing | Email a Friend |
Jump To:
At a Glance:
| Type: | Freehold - Detached |
| Area: | Peel |
| Municipality: | Mississauga |
| Neighbourhood: | East Credit |
| Style: | 2-Storey |
| Approximate Age: | 31-50 |
| Tax: | $6,844 |
| Beds: | 3 |
| Baths: | 3 |
| Fireplace: | Y |
| Pool: | None |
Locatin Map:
Payment Calculator:

