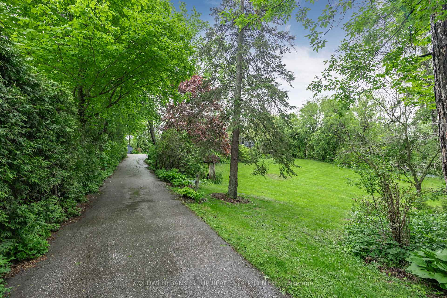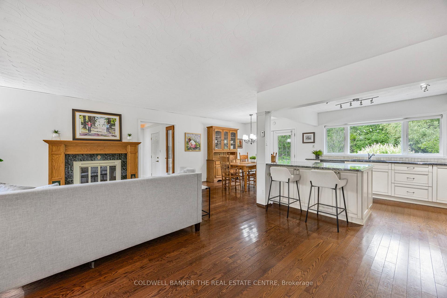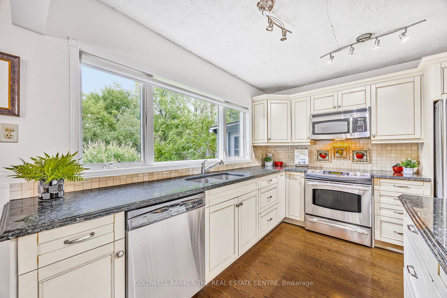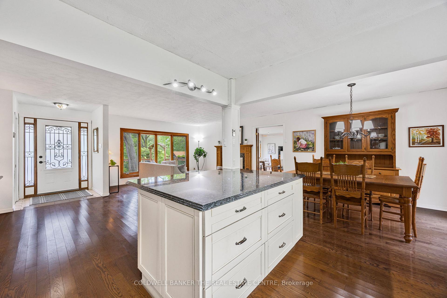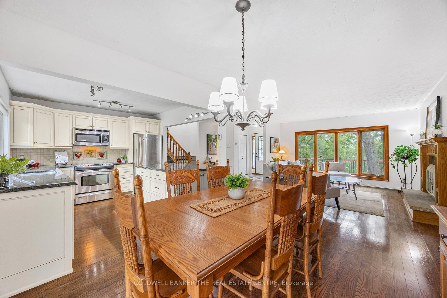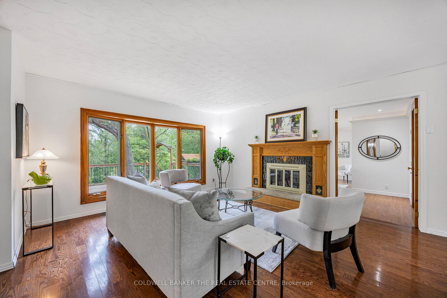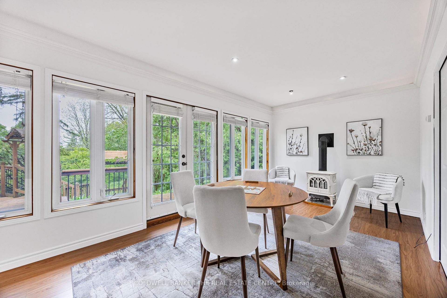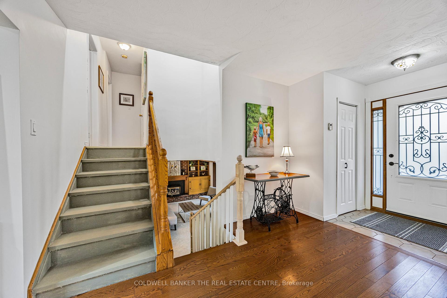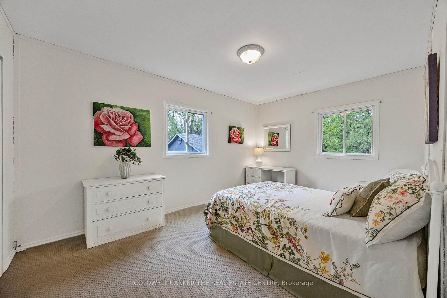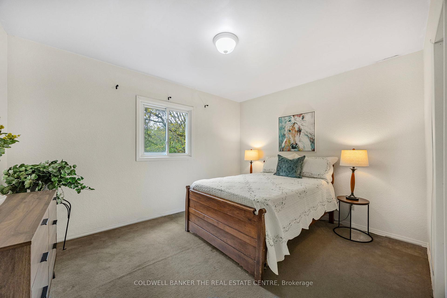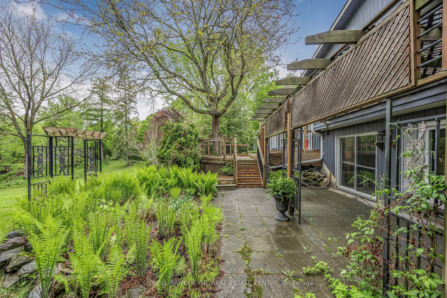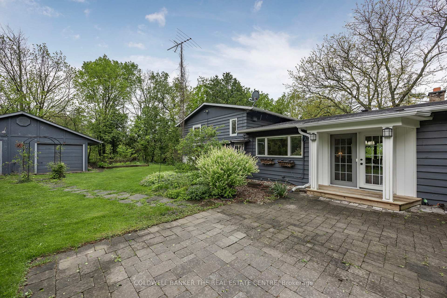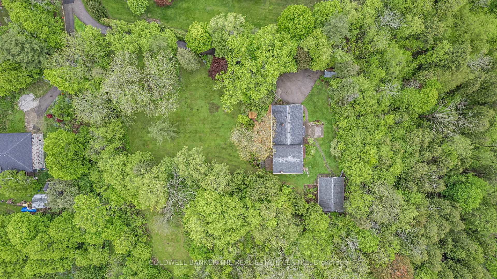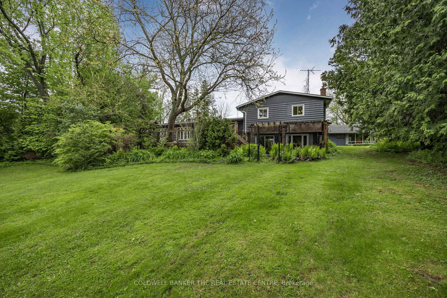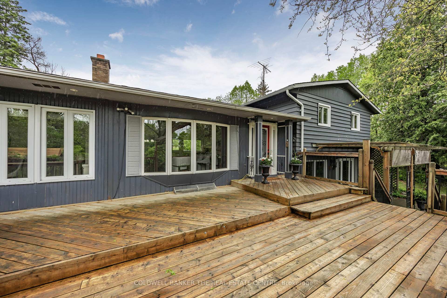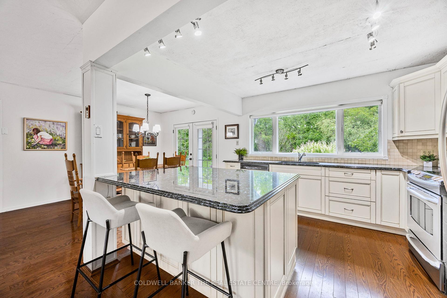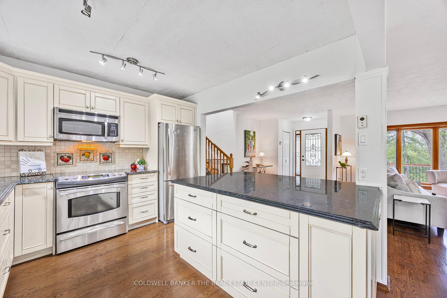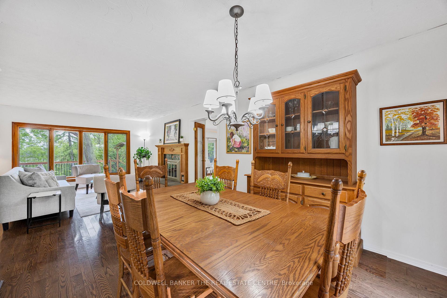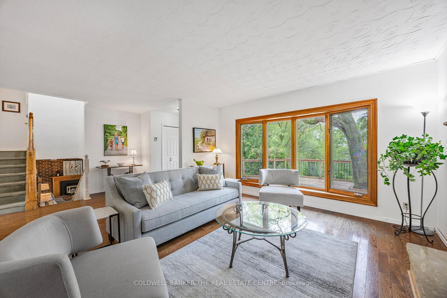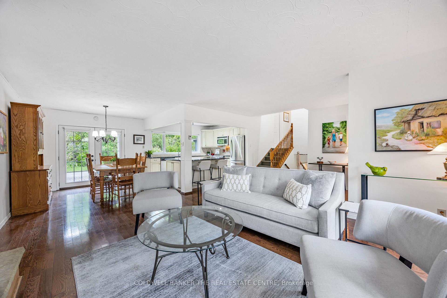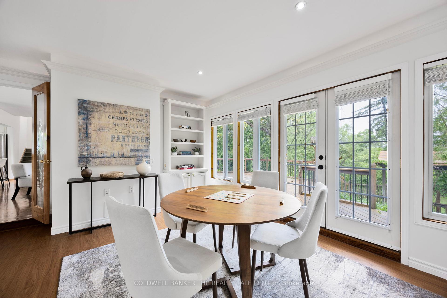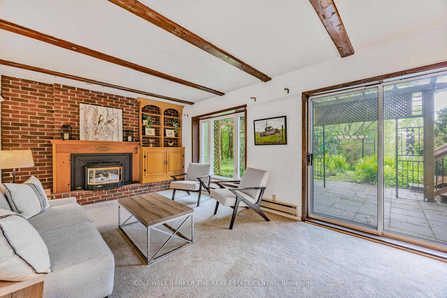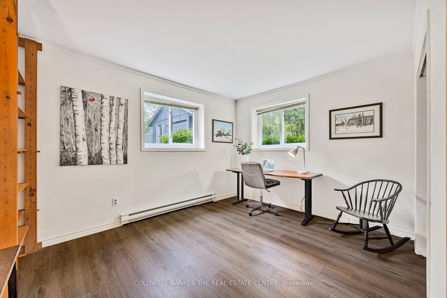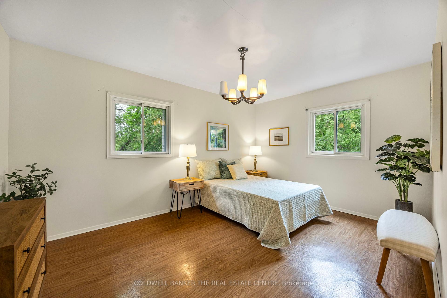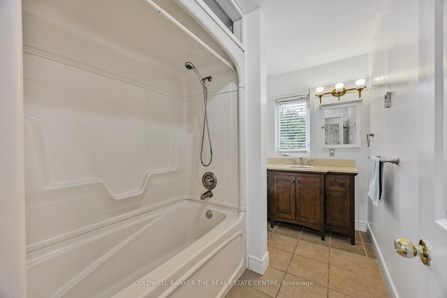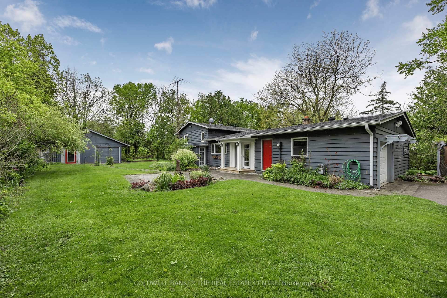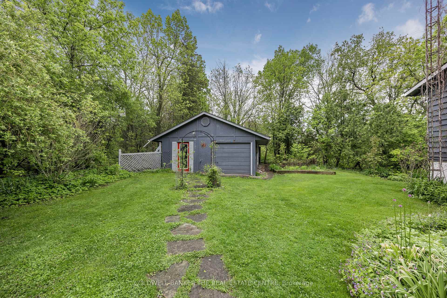$1,449,900
Available - For Sale
Listing ID: N12175273
55 Old Church Road , King, L7B 1K4, York
| First time offered for sale in over 50 years, this exceptional country property presents a rare opportunity on nearly one acre of land surrounded by mature trees, offering unparalleled privacy and a serene natural setting.The three-level side split residence features an attached single-car garage and a detached workshop, providing versatile space for hobbies, storage, or future expansion. With natural gas heating already in place, the property offers a solid foundation for a charming country estate or serves as an ideal site to build your dream home.Situated just minutes from King City, Vaughan, and Toronto, with convenient access to Highway 400, this location combines rural tranquility with proximity to urban amenities. A long, tree-lined driveway leads to the home, creating an impressive approach and adding to the propertys appeal. Available for quick possession, this is a rare chance to secure a prime piece of King Township real estate with endless potential. |
| Price | $1,449,900 |
| Taxes: | $6722.43 |
| Occupancy: | Owner |
| Address: | 55 Old Church Road , King, L7B 1K4, York |
| Acreage: | .50-1.99 |
| Directions/Cross Streets: | Weston/King |
| Rooms: | 7 |
| Rooms +: | 2 |
| Bedrooms: | 3 |
| Bedrooms +: | 1 |
| Family Room: | F |
| Basement: | Finished wit, Walk-Up |
| Level/Floor | Room | Length(ft) | Width(ft) | Descriptions | |
| Room 1 | Main | Living Ro | 13.74 | 15.48 | Hardwood Floor, Fireplace, Overlooks Frontyard |
| Room 2 | Main | Dining Ro | 10.07 | 10.4 | Hardwood Floor, W/O To Patio |
| Room 3 | Main | Kitchen | 11.48 | 9.84 | Hardwood Floor, Open Concept, Overlooks Backyard |
| Room 4 | Main | Recreatio | 17.48 | 11.15 | Laminate, Pot Lights, W/O To Deck |
| Room 5 | Upper | Primary B | 10.17 | 14.43 | Broadloom, Double Closet, Overlooks Backyard |
| Room 6 | Upper | Bedroom 2 | 10.2 | 12.46 | Broadloom, Closet, Overlooks Frontyard |
| Room 7 | Upper | Bedroom 3 | 10.4 | 14.53 | Vinyl Floor, Double Closet, Overlooks Frontyard |
| Room 8 | Lower | Bedroom 4 | 12.79 | 10.17 | Vinyl Floor, Closet, Window |
| Room 9 |
| Washroom Type | No. of Pieces | Level |
| Washroom Type 1 | 4 | Upper |
| Washroom Type 2 | 3 | Lower |
| Washroom Type 3 | 0 | |
| Washroom Type 4 | 0 | |
| Washroom Type 5 | 0 |
| Total Area: | 0.00 |
| Approximatly Age: | 51-99 |
| Property Type: | Detached |
| Style: | Sidesplit 3 |
| Exterior: | Aluminum Siding |
| Garage Type: | Attached |
| (Parking/)Drive: | Private |
| Drive Parking Spaces: | 10 |
| Park #1 | |
| Parking Type: | Private |
| Park #2 | |
| Parking Type: | Private |
| Pool: | None |
| Other Structures: | Garden Shed, O |
| Approximatly Age: | 51-99 |
| Approximatly Square Footage: | 1500-2000 |
| Property Features: | Cul de Sac/D, Rolling |
| CAC Included: | N |
| Water Included: | N |
| Cabel TV Included: | N |
| Common Elements Included: | N |
| Heat Included: | N |
| Parking Included: | N |
| Condo Tax Included: | N |
| Building Insurance Included: | N |
| Fireplace/Stove: | Y |
| Heat Type: | Radiant |
| Central Air Conditioning: | None |
| Central Vac: | N |
| Laundry Level: | Syste |
| Ensuite Laundry: | F |
| Elevator Lift: | False |
| Sewers: | Septic |
| Utilities-Cable: | A |
| Utilities-Hydro: | Y |
$
%
Years
This calculator is for demonstration purposes only. Always consult a professional
financial advisor before making personal financial decisions.
| Although the information displayed is believed to be accurate, no warranties or representations are made of any kind. |
| COLDWELL BANKER THE REAL ESTATE CENTRE |
|
|

Shawn Syed, AMP
Broker
Dir:
416-786-7848
Bus:
(416) 494-7653
Fax:
1 866 229 3159
| Virtual Tour | Book Showing | Email a Friend |
Jump To:
At a Glance:
| Type: | Freehold - Detached |
| Area: | York |
| Municipality: | King |
| Neighbourhood: | Rural King |
| Style: | Sidesplit 3 |
| Approximate Age: | 51-99 |
| Tax: | $6,722.43 |
| Beds: | 3+1 |
| Baths: | 2 |
| Fireplace: | Y |
| Pool: | None |
Locatin Map:
Payment Calculator:


