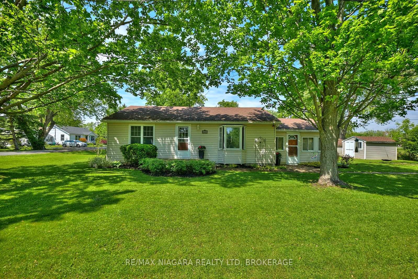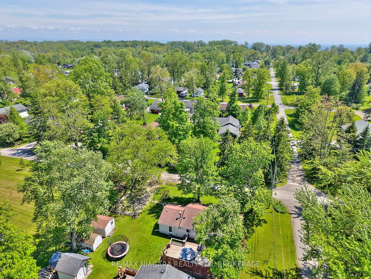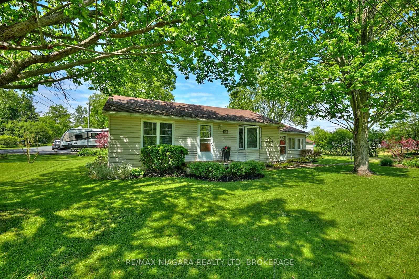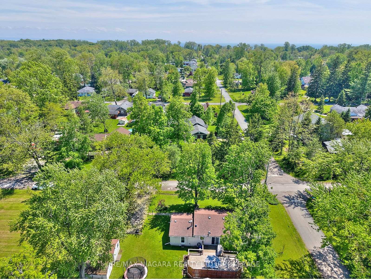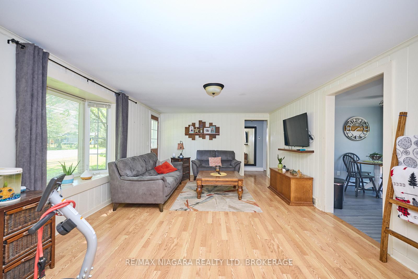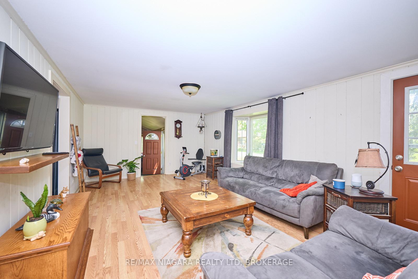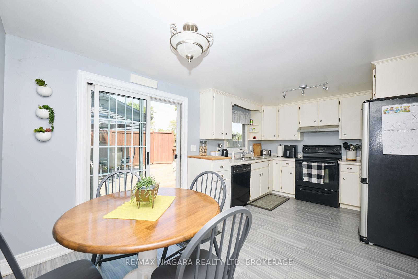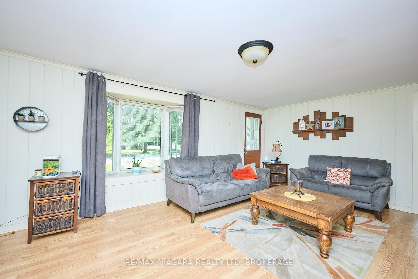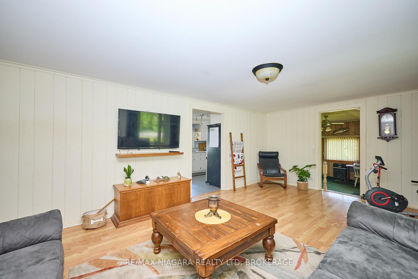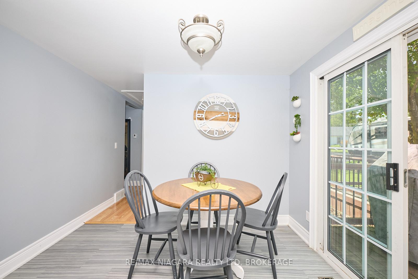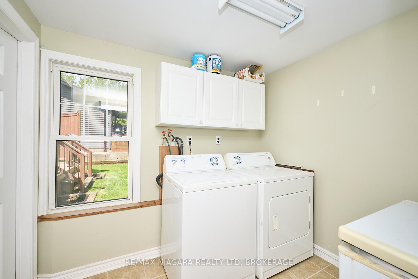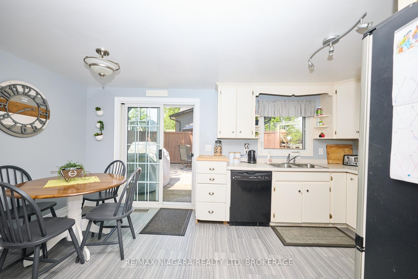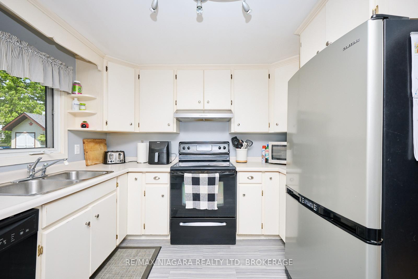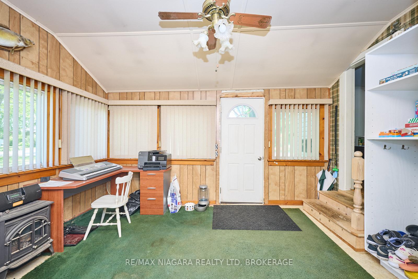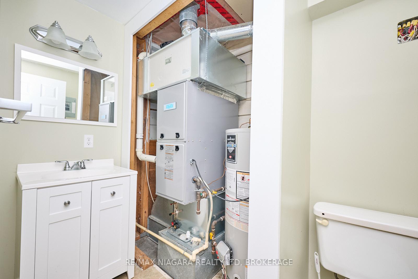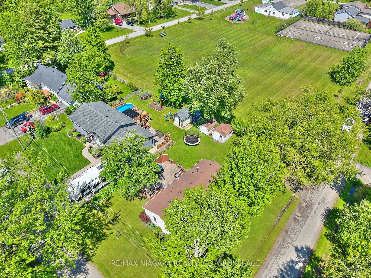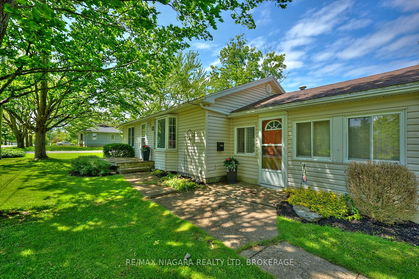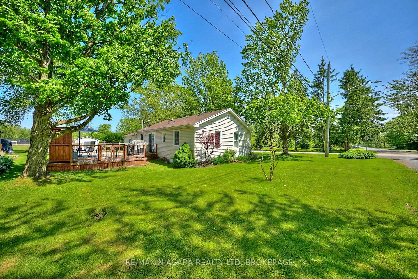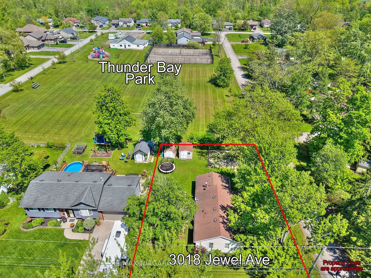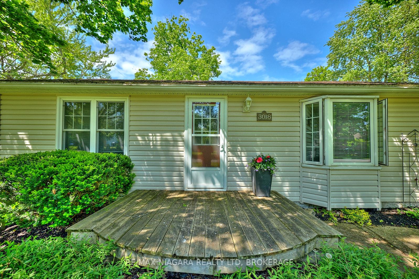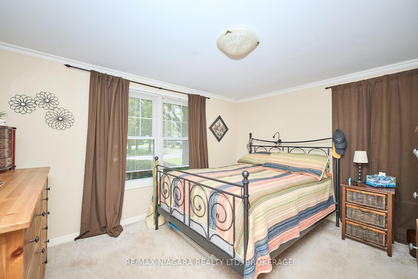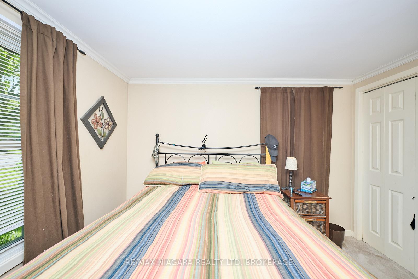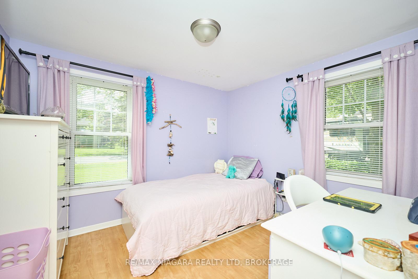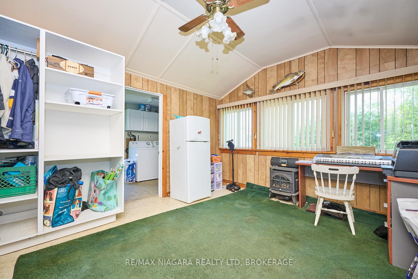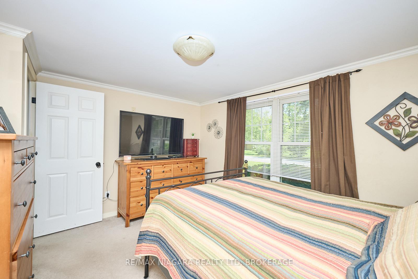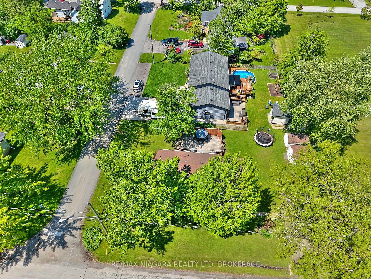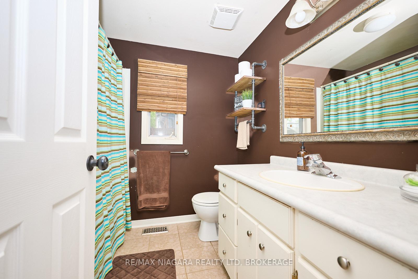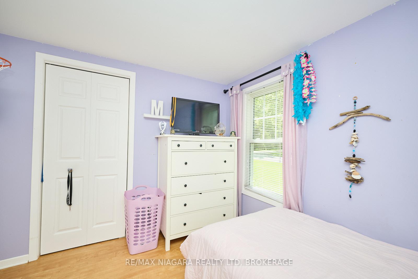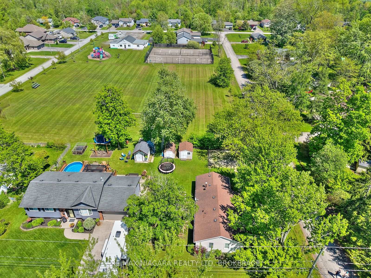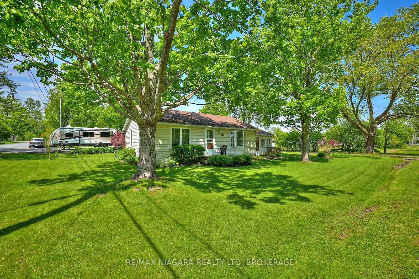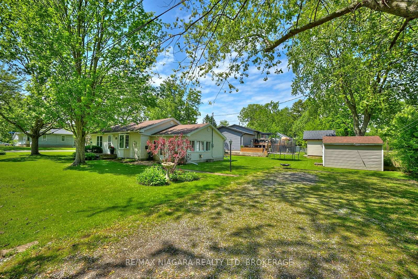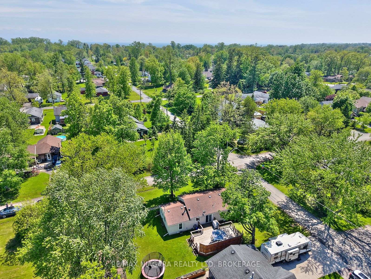$434,900
Available - For Sale
Listing ID: X12191798
3018 Jewell Aven , Fort Erie, L0S 1N0, Niagara
| Welcome to 3018 Jewel Ave, a delightful 2-bedroom, 2-bathroom bungalow set on a generous 69 ft x 105 ft corner lot in the highly desirable Thunder Bay area of Ridgeway. Whether you're a first-time buyer or looking to downsize, this well-located home offers easy, single-level living in a peaceful setting backing directly onto a park with no rear neighbours. Inside, you'll find 1,250 sq.ft. of well-lit living space, featuring a bright bay window in the living room, a functional kitchen with sliding doors leading to a large deck, and both 4-piece and 2-piece bathrooms for added convenience. The two bedrooms offer cozy retreats, while the layout provides excellent flow for everyday living. Step outside to enjoy the expansive backyard, surrounded by mature trees for shade and privacy. Garden sheds offer additional storage, and the spacious deck is perfect for relaxing or entertaining guests. Ideally located just blocks from Lake Erie, Bernard Beach, and the 26km Friendship Trail, this home invites you to embrace an active, outdoor lifestyle. Take a 10-minute walk to downtown Ridgeway's shops, restaurants, and community events, or a 2-minute drive to the vibrant scene at Crystal Beach. Commuting is easy with the QEW and Peace Bridge to the USA just 15 minutes away. |
| Price | $434,900 |
| Taxes: | $2535.00 |
| Assessment Year: | 2024 |
| Occupancy: | Owner |
| Address: | 3018 Jewell Aven , Fort Erie, L0S 1N0, Niagara |
| Acreage: | < .50 |
| Directions/Cross Streets: | Bernard Ave |
| Rooms: | 8 |
| Bedrooms: | 2 |
| Bedrooms +: | 0 |
| Family Room: | F |
| Basement: | Crawl Space |
| Level/Floor | Room | Length(ft) | Width(ft) | Descriptions | |
| Room 1 | Main | Foyer | 12.79 | 14.17 | |
| Room 2 | Main | Living Ro | 20.4 | 12.82 | Bay Window |
| Room 3 | Main | Kitchen | 10.56 | 16.33 | Eat-in Kitchen, Sliding Doors |
| Room 4 | Main | Bedroom | 8.89 | 10.04 | |
| Room 5 | Main | Bedroom 2 | 10.69 | 12.79 | |
| Room 6 | Main | Bathroom | 7.12 | 7.22 | 4 Pc Bath |
| Room 7 | Main | Bathroom | 4.92 | 7.38 | 2 Pc Bath |
| Room 8 | Main | Laundry | 7.38 | 8.4 |
| Washroom Type | No. of Pieces | Level |
| Washroom Type 1 | 4 | Main |
| Washroom Type 2 | 2 | Main |
| Washroom Type 3 | 0 | |
| Washroom Type 4 | 0 | |
| Washroom Type 5 | 0 |
| Total Area: | 0.00 |
| Approximatly Age: | 51-99 |
| Property Type: | Detached |
| Style: | Bungalow |
| Exterior: | Vinyl Siding |
| Garage Type: | None |
| (Parking/)Drive: | Private, T |
| Drive Parking Spaces: | 2 |
| Park #1 | |
| Parking Type: | Private, T |
| Park #2 | |
| Parking Type: | Private |
| Park #3 | |
| Parking Type: | Tandem |
| Pool: | None |
| Other Structures: | Shed |
| Approximatly Age: | 51-99 |
| Approximatly Square Footage: | 1100-1500 |
| Property Features: | Park, Rec./Commun.Centre |
| CAC Included: | N |
| Water Included: | N |
| Cabel TV Included: | N |
| Common Elements Included: | N |
| Heat Included: | N |
| Parking Included: | N |
| Condo Tax Included: | N |
| Building Insurance Included: | N |
| Fireplace/Stove: | N |
| Heat Type: | Forced Air |
| Central Air Conditioning: | None |
| Central Vac: | N |
| Laundry Level: | Syste |
| Ensuite Laundry: | F |
| Sewers: | Sewer |
$
%
Years
This calculator is for demonstration purposes only. Always consult a professional
financial advisor before making personal financial decisions.
| Although the information displayed is believed to be accurate, no warranties or representations are made of any kind. |
| RE/MAX NIAGARA REALTY LTD, BROKERAGE |
|
|

Shawn Syed, AMP
Broker
Dir:
416-786-7848
Bus:
(416) 494-7653
Fax:
1 866 229 3159
| Book Showing | Email a Friend |
Jump To:
At a Glance:
| Type: | Freehold - Detached |
| Area: | Niagara |
| Municipality: | Fort Erie |
| Neighbourhood: | 335 - Ridgeway |
| Style: | Bungalow |
| Approximate Age: | 51-99 |
| Tax: | $2,535 |
| Beds: | 2 |
| Baths: | 2 |
| Fireplace: | N |
| Pool: | None |
Locatin Map:
Payment Calculator:

