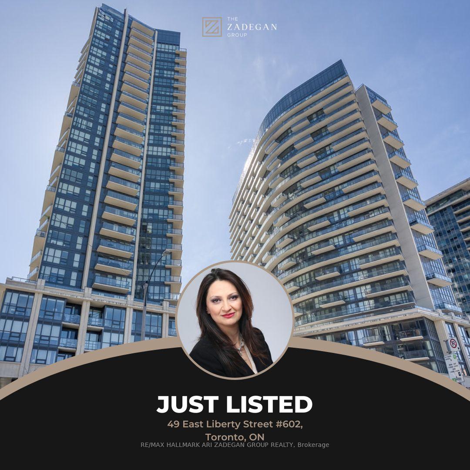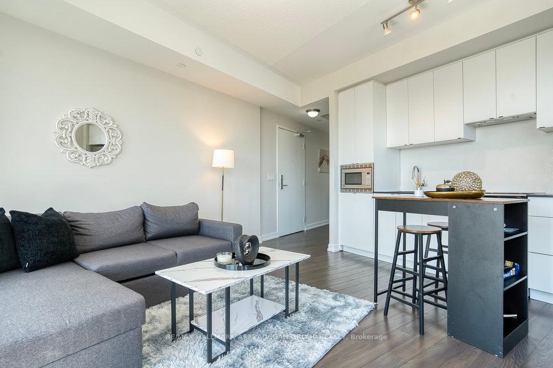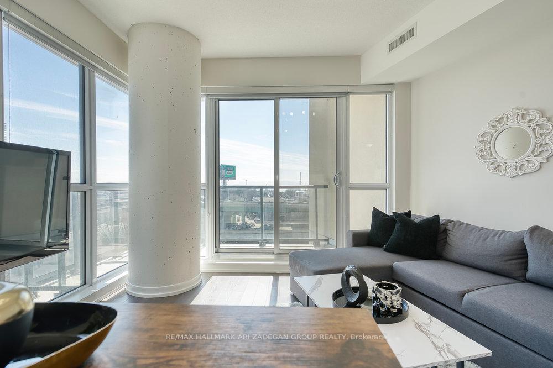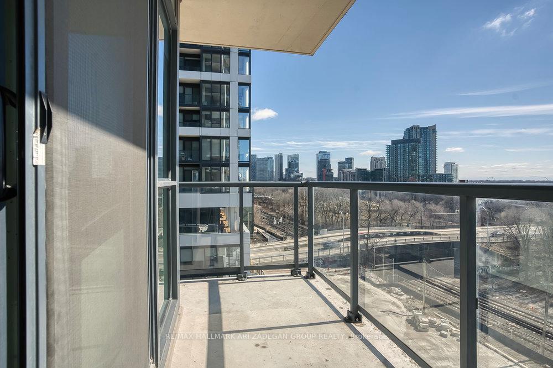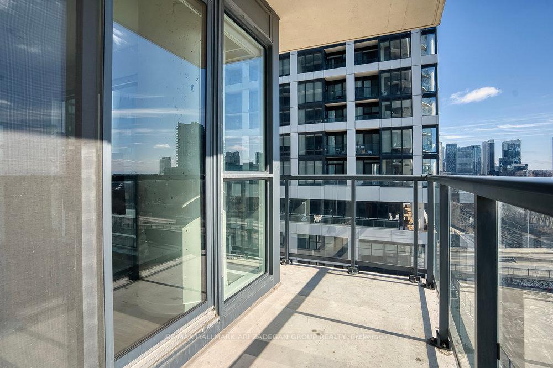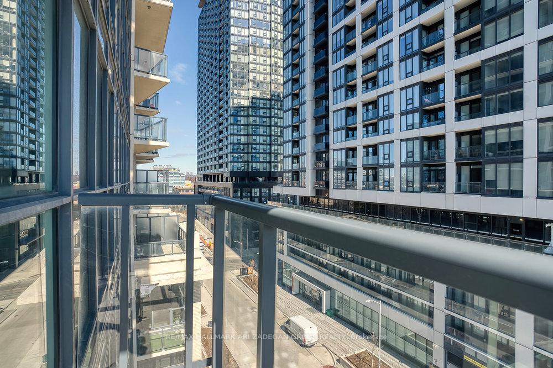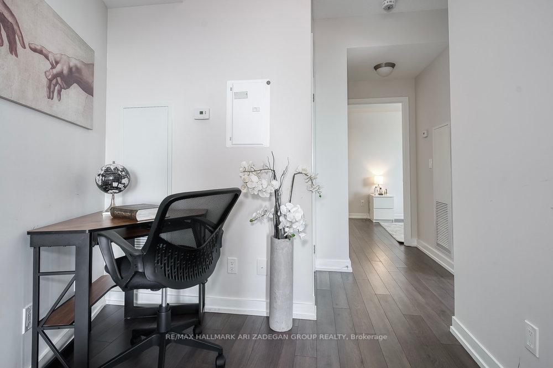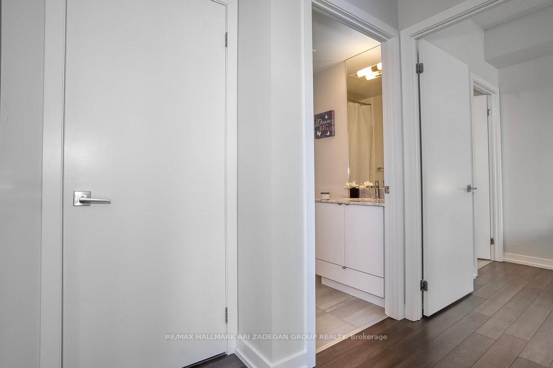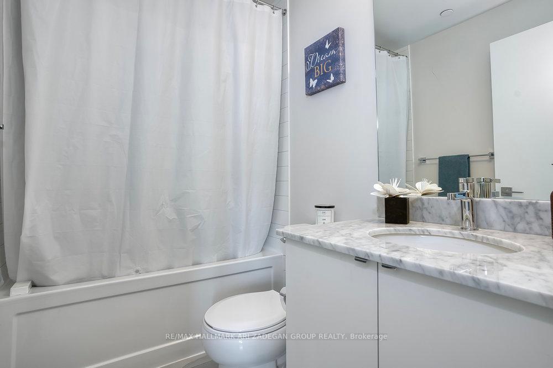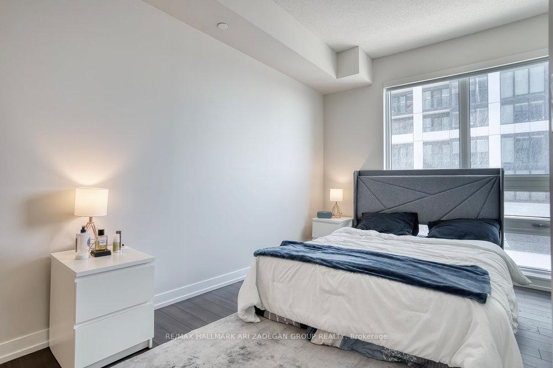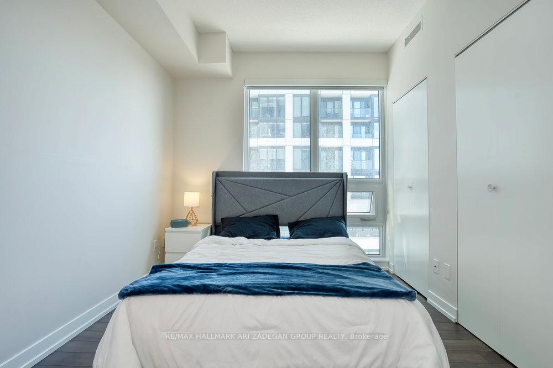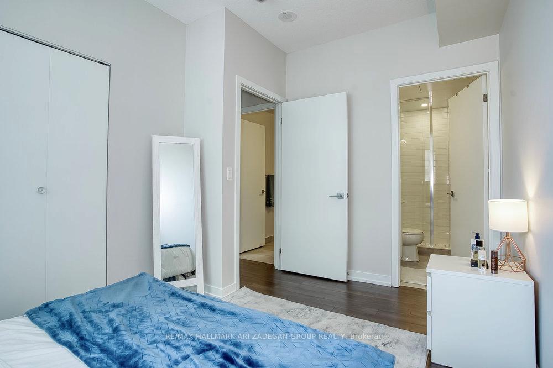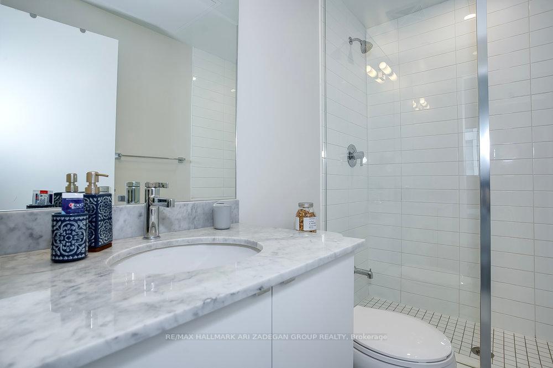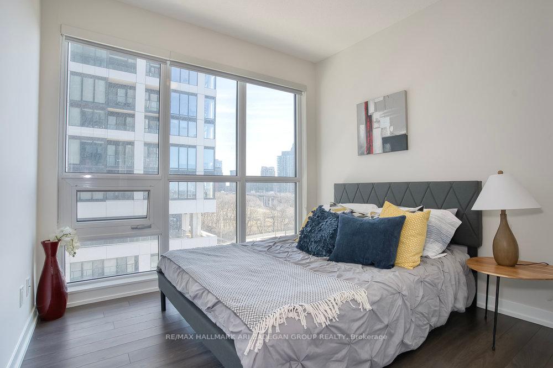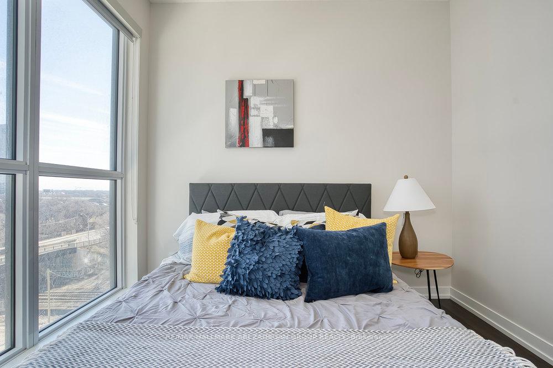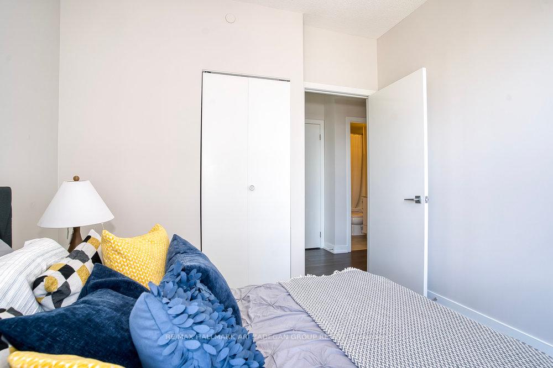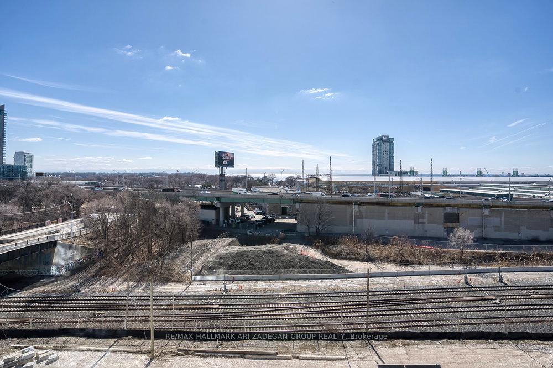$699,900
Available - For Sale
Listing ID: C12206251
49 EAST LIBERTY Stre , Toronto, M6K 0B2, Toronto
| Welcome to Unit 602 at 49 East Liberty Street, nestled in Toronto's vibrant Liberty Village. This southeast-facing corner suite offers a harmonious blend of modern design and urban convenience, making it an ideal choice for those seeking a dynamic lifestyle. Spacious Layout: Boasting 2 bedrooms plus a den and 2 full bathrooms, this unit provides ample space for both relaxation and productivity. The open-concept living area, spanning approximately 763 sqft, is enhanced by floor-to-ceiling windows that flood the space with natural light and offer stunning city and lake views.Modern Kitchen: The sleek kitchen is equipped with contemporary cabinetry, stainless steel appliances, and a functional island, perfect for culinary enthusiasts and entertaining guests.Private Balcony: Step out onto your private balcony to enjoy morning coffee or evening sunsets, all while taking in the panoramic views of Toronto's skyline and Lake Ontario.Residents of Liberty Central Phase II enjoy a wealth of amenities designed to enhance urban living:Fitness Center: Rooftop Terrace Party Room24/7 Concierge Prime Location: Situated in the heart of Liberty Village, this location offers unparalleled access to a variety of amenities: Dining & Entertainment: Explore an array of restaurants, cafes, and bars just steps from your door. Shopping: Convenient access to grocery stores, boutiques, and specialty shops.Transportation: Effortless commuting with nearby public transit options and proximity to major highways.Embrace the opportunity to live in one of Toronto's most sought-after neighbourhoods, combining the excitement of urban living with the comfort of a well-appointed home. |
| Price | $699,900 |
| Taxes: | $3211.00 |
| Occupancy: | Vacant |
| Address: | 49 EAST LIBERTY Stre , Toronto, M6K 0B2, Toronto |
| Postal Code: | M6K 0B2 |
| Province/State: | Toronto |
| Directions/Cross Streets: | EAST LIBERTY/STRACHAN AVENUE |
| Level/Floor | Room | Length(ft) | Width(ft) | Descriptions | |
| Room 1 | Flat | Dining Ro | 13.38 | 15.38 | Laminate, Open Concept |
| Room 2 | Flat | Living Ro | 13.38 | 15.38 | Laminate, Open Concept, W/O To Balcony |
| Room 3 | Flat | Kitchen | 3.67 | 11.87 | Stainless Steel Appl, Quartz Counter, Open Concept |
| Room 4 | Flat | Bedroom | 8.89 | 13.45 | Laminate, His and Hers Closets, 3 Pc Ensuite |
| Room 5 | Flat | Bedroom 2 | 9.97 | 9.71 | Laminate, Closet, Large Window |
| Room 6 | Flat | Den | 12.56 | 8.46 | Laminate |
| Washroom Type | No. of Pieces | Level |
| Washroom Type 1 | 4 | Main |
| Washroom Type 2 | 3 | Main |
| Washroom Type 3 | 0 | |
| Washroom Type 4 | 0 | |
| Washroom Type 5 | 0 |
| Total Area: | 0.00 |
| Approximatly Age: | 0-5 |
| Sprinklers: | Secu |
| Washrooms: | 2 |
| Heat Type: | Forced Air |
| Central Air Conditioning: | Central Air |
$
%
Years
This calculator is for demonstration purposes only. Always consult a professional
financial advisor before making personal financial decisions.
| Although the information displayed is believed to be accurate, no warranties or representations are made of any kind. |
| RE/MAX HALLMARK ARI ZADEGAN GROUP REALTY |
|
|

Shawn Syed, AMP
Broker
Dir:
416-786-7848
Bus:
(416) 494-7653
Fax:
1 866 229 3159
| Virtual Tour | Book Showing | Email a Friend |
Jump To:
At a Glance:
| Type: | Com - Condo Apartment |
| Area: | Toronto |
| Municipality: | Toronto C01 |
| Neighbourhood: | Niagara |
| Style: | Apartment |
| Approximate Age: | 0-5 |
| Tax: | $3,211 |
| Maintenance Fee: | $535.96 |
| Beds: | 2+1 |
| Baths: | 2 |
| Fireplace: | N |
Locatin Map:
Payment Calculator:


