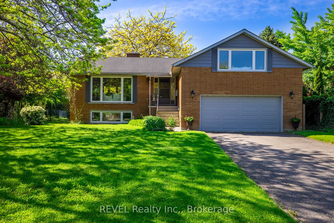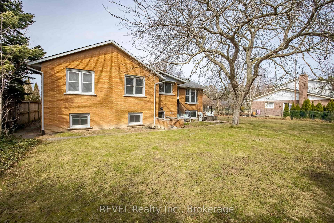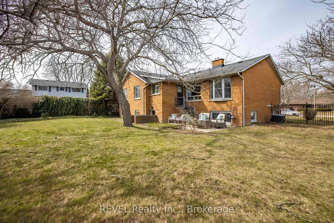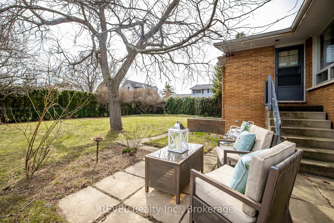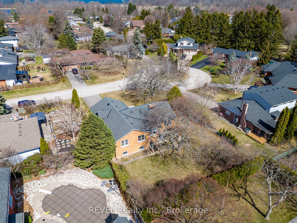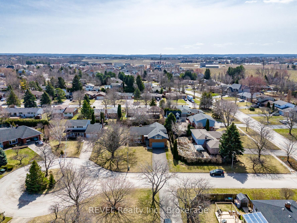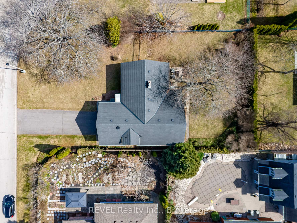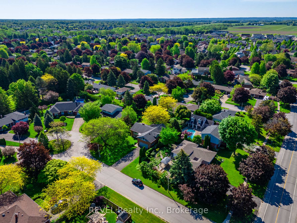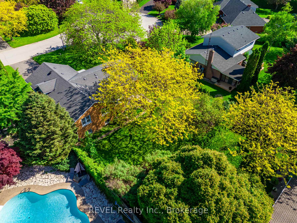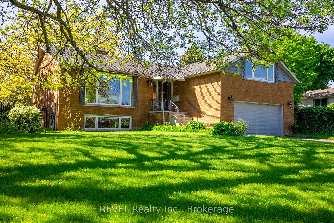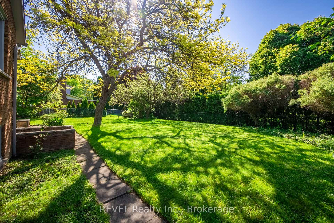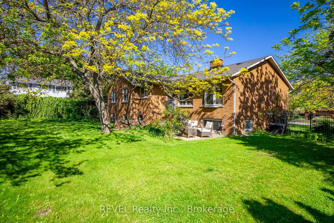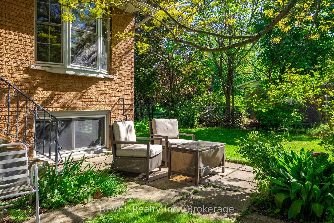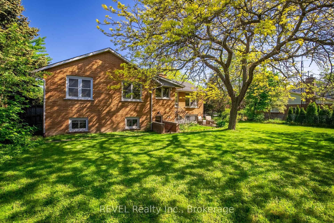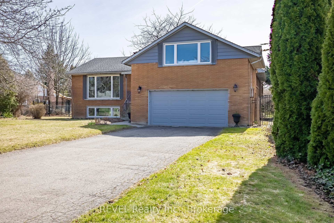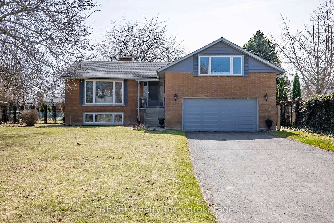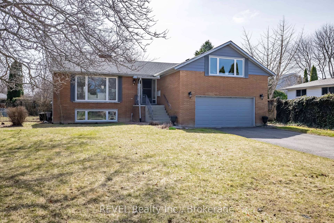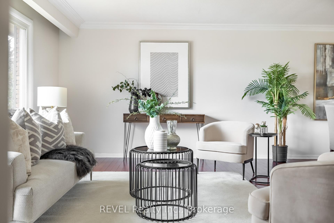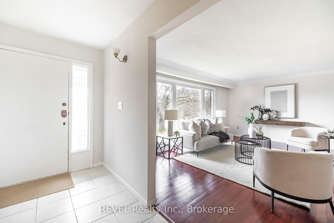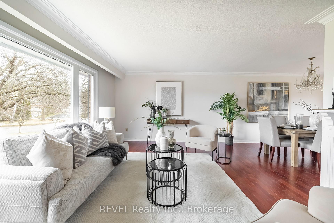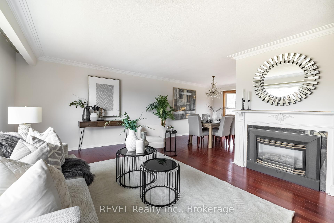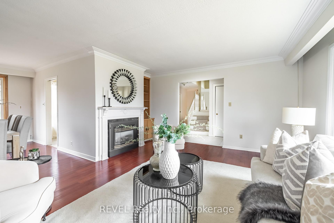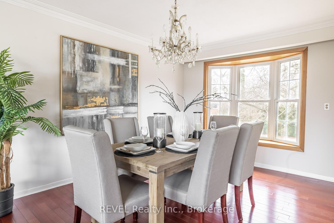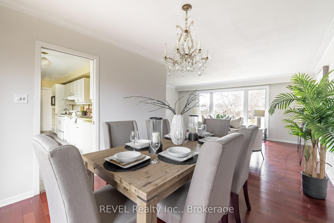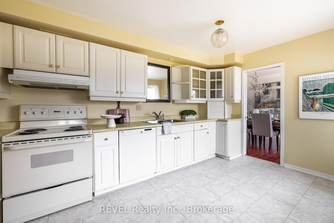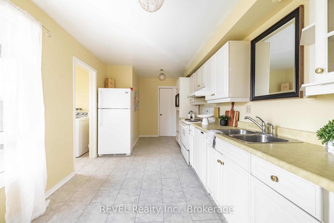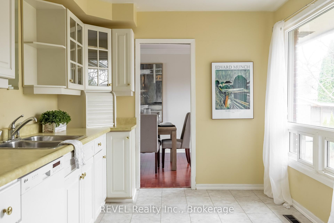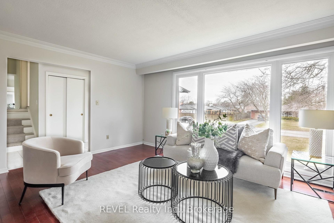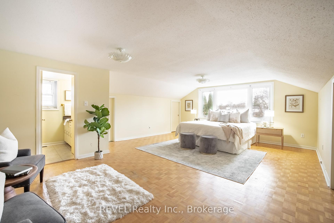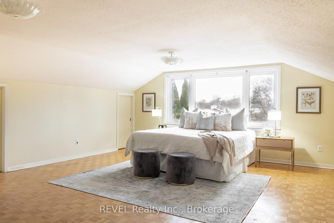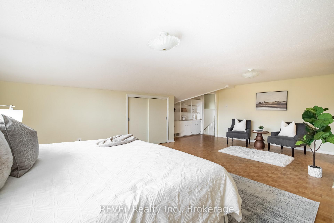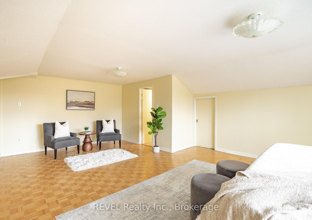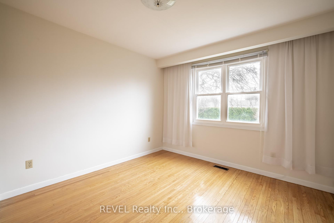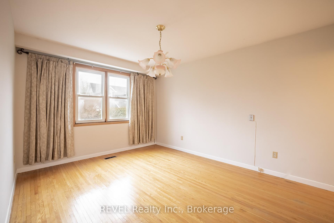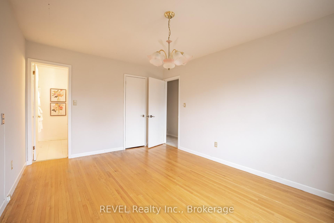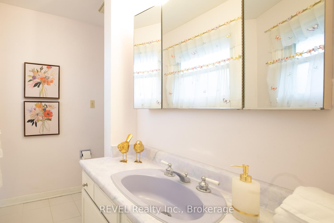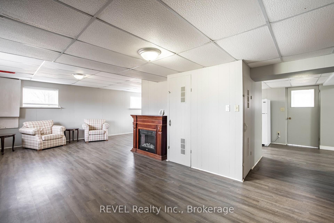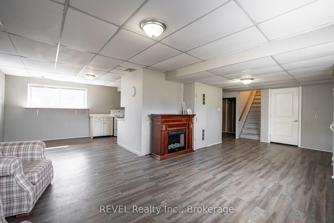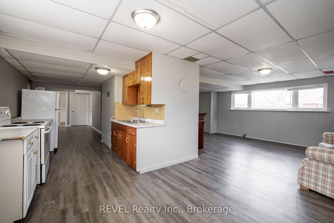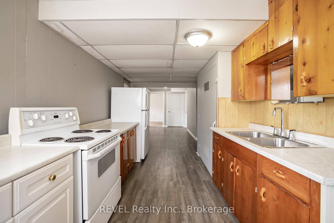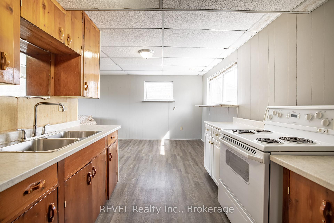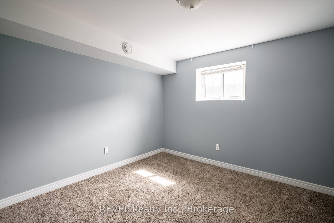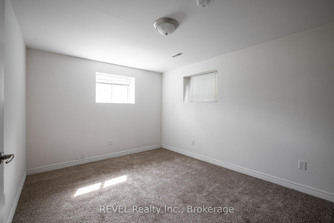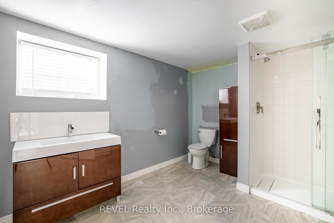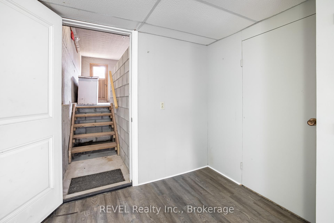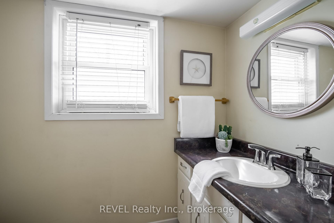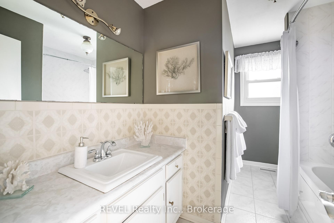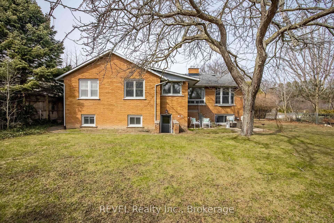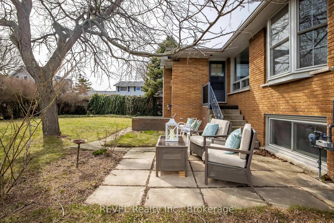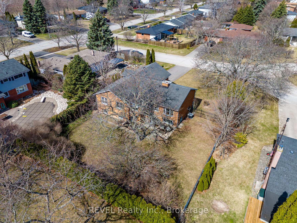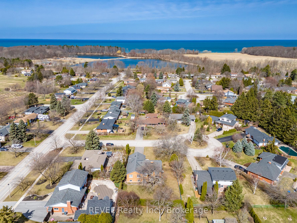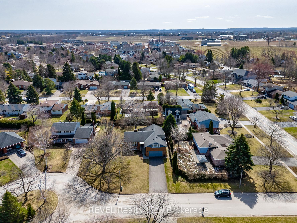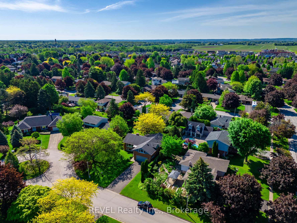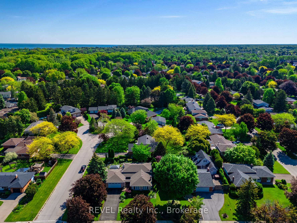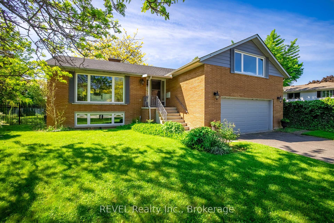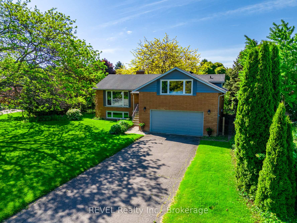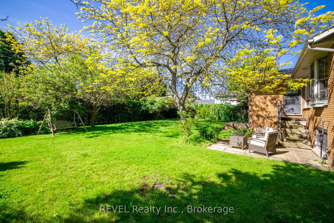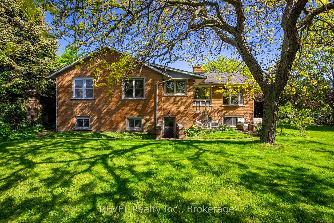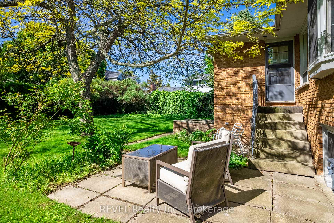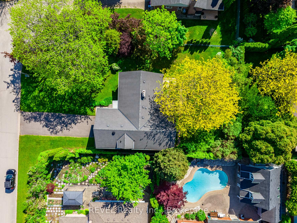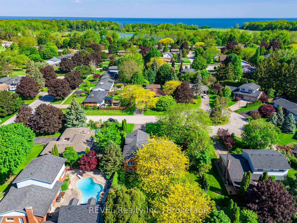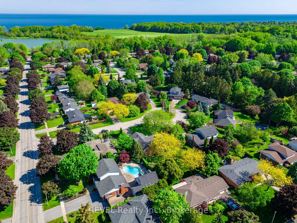$949,000
Available - For Sale
Listing ID: X12206250
1 TOTTENHAM Cour , Niagara-on-the-Lake, L0S 1J0, Niagara
| Proudly introducing 1 Tottenham Court. This versatile home in the heart of Niagara-on-the-Lake offers a fantastic layout and ample space to customize. Perfect for families, it provides plenty of room for in-laws, guests, or even rental potential. Featuring two fully independent living areas, each with its own kitchen, living space and laundry room, this home is designed for flexibility. Large windows throughout create a bright and inviting atmosphere. Nestled on a spacious lot in a quiet circle, it is located in the highly sought-after Garrison Village neighborhood. Whether you want to expand or personalize, this property offers tremendous potential to suit your needs. Take advantage of this opportunity to own a home in the "Prettiest Town in Canada" at a fantastic price. Enjoy walking distance to Niagara's finest wineries, breweries, and shopping, with the town center just a two-minute drive away, offering charming boutiques, restaurants, and breathtaking lake views. Don't miss this incredible opportunity to own a spacious and versatile home in one of Ontario's most picturesque towns. Schedule your viewing today and start envisioning the endless possibilities this property has to offer! |
| Price | $949,000 |
| Taxes: | $5984.37 |
| Occupancy: | Vacant |
| Address: | 1 TOTTENHAM Cour , Niagara-on-the-Lake, L0S 1J0, Niagara |
| Acreage: | .50-1.99 |
| Directions/Cross Streets: | Garrison Village Drive to Tottenham Court |
| Rooms: | 10 |
| Rooms +: | 7 |
| Bedrooms: | 3 |
| Bedrooms +: | 2 |
| Family Room: | T |
| Basement: | Separate Ent, Finished |
| Level/Floor | Room | Length(ft) | Width(ft) | Descriptions | |
| Room 1 | Main | Living Ro | 18.56 | 15.68 | |
| Room 2 | Main | Dining Ro | 10.23 | 9.51 | |
| Room 3 | Main | Kitchen | 20.57 | 9.09 | |
| Room 4 | Second | Primary B | 22.99 | 19.75 | |
| Room 5 | Second | Bathroom | 2 Pc Ensuite | ||
| Room 6 | Main | Bedroom 2 | 14.33 | 10.92 | |
| Room 7 | Main | Bathroom | 2 Pc Ensuite | ||
| Room 8 | Main | Bedroom 3 | 11.15 | 10.92 | |
| Room 9 | Main | Bathroom | 4 Pc Bath | ||
| Room 10 | Lower | Living Ro | 24.57 | 20.17 | |
| Room 11 | Lower | Kitchen | 10.66 | 8.66 | |
| Room 12 | Lower | Bedroom | 13.68 | 10.23 | |
| Room 13 | Lower | Bedroom | 10.5 | 9.74 | |
| Room 14 | Lower | Bathroom | 3 Pc Bath |
| Washroom Type | No. of Pieces | Level |
| Washroom Type 1 | 4 | Main |
| Washroom Type 2 | 2 | Second |
| Washroom Type 3 | 3 | Lower |
| Washroom Type 4 | 0 | |
| Washroom Type 5 | 0 |
| Total Area: | 0.00 |
| Approximatly Age: | 31-50 |
| Property Type: | Detached |
| Style: | Bungalow-Raised |
| Exterior: | Brick, Wood |
| Garage Type: | Attached |
| (Parking/)Drive: | Private Do |
| Drive Parking Spaces: | 6 |
| Park #1 | |
| Parking Type: | Private Do |
| Park #2 | |
| Parking Type: | Private Do |
| Park #3 | |
| Parking Type: | Other |
| Pool: | None |
| Approximatly Age: | 31-50 |
| Approximatly Square Footage: | 1500-2000 |
| Property Features: | Golf, Cul de Sac/Dead En |
| CAC Included: | N |
| Water Included: | N |
| Cabel TV Included: | N |
| Common Elements Included: | N |
| Heat Included: | N |
| Parking Included: | N |
| Condo Tax Included: | N |
| Building Insurance Included: | N |
| Fireplace/Stove: | Y |
| Heat Type: | Forced Air |
| Central Air Conditioning: | Central Air |
| Central Vac: | N |
| Laundry Level: | Syste |
| Ensuite Laundry: | F |
| Elevator Lift: | False |
| Sewers: | Sewer |
$
%
Years
This calculator is for demonstration purposes only. Always consult a professional
financial advisor before making personal financial decisions.
| Although the information displayed is believed to be accurate, no warranties or representations are made of any kind. |
| REVEL Realty Inc., Brokerage |
|
|

Shawn Syed, AMP
Broker
Dir:
416-786-7848
Bus:
(416) 494-7653
Fax:
1 866 229 3159
| Virtual Tour | Book Showing | Email a Friend |
Jump To:
At a Glance:
| Type: | Freehold - Detached |
| Area: | Niagara |
| Municipality: | Niagara-on-the-Lake |
| Neighbourhood: | 101 - Town |
| Style: | Bungalow-Raised |
| Approximate Age: | 31-50 |
| Tax: | $5,984.37 |
| Beds: | 3+2 |
| Baths: | 3 |
| Fireplace: | Y |
| Pool: | None |
Locatin Map:
Payment Calculator:

