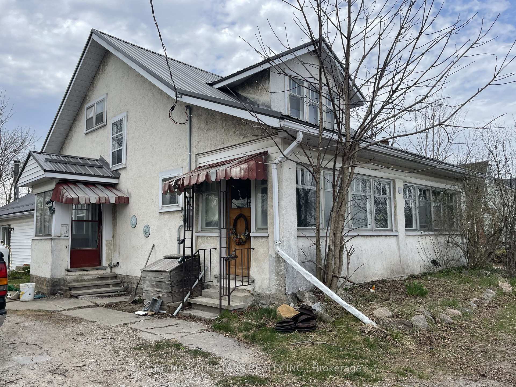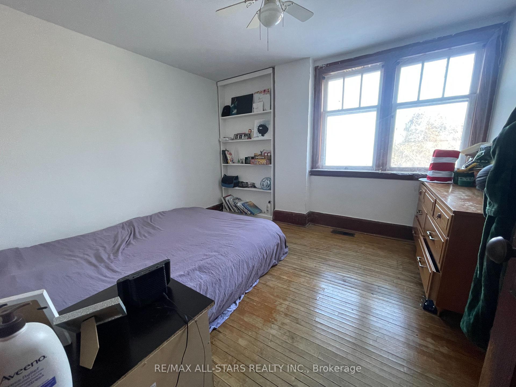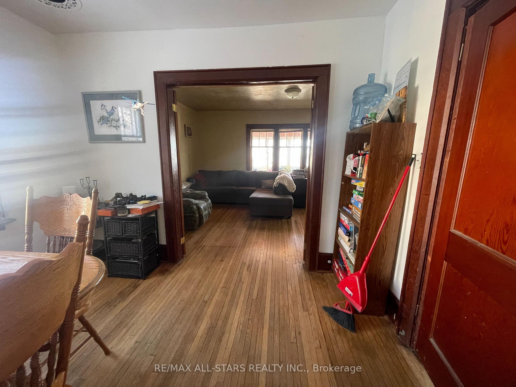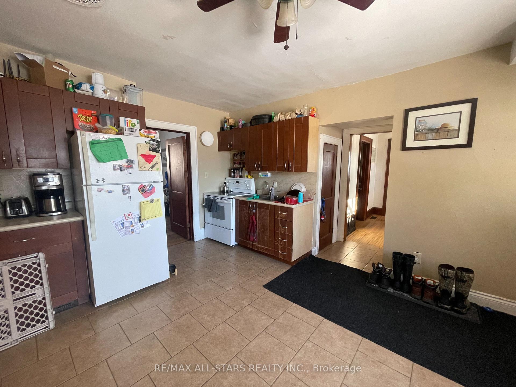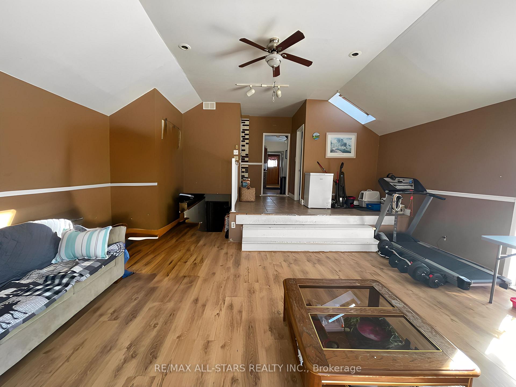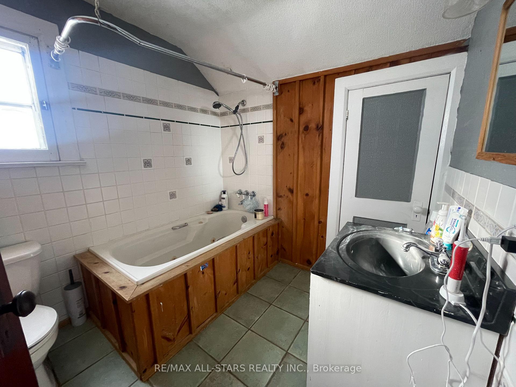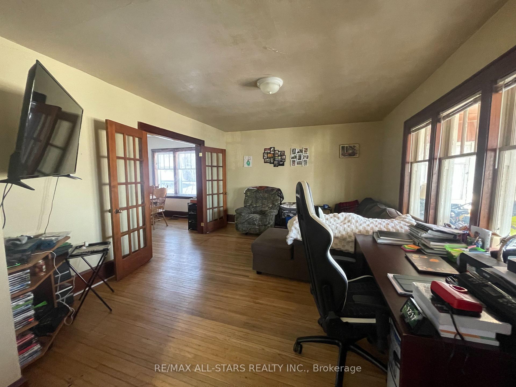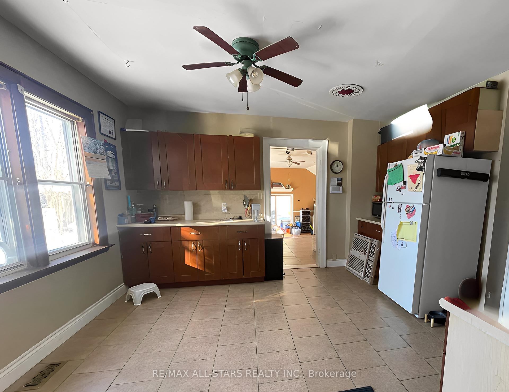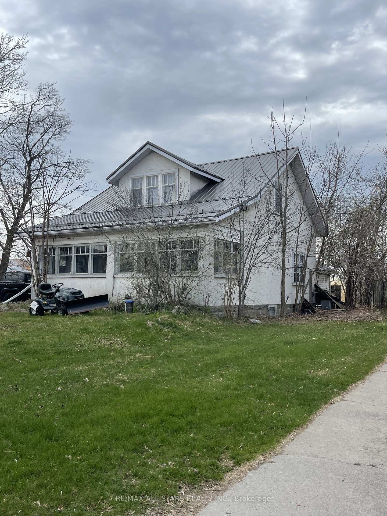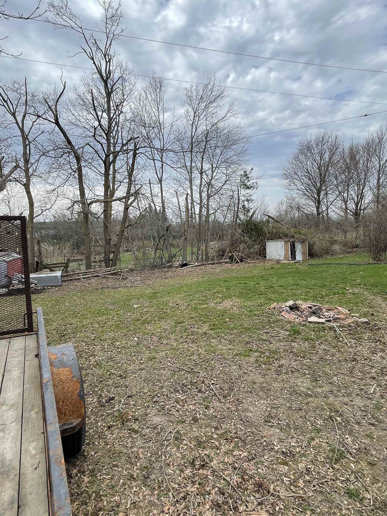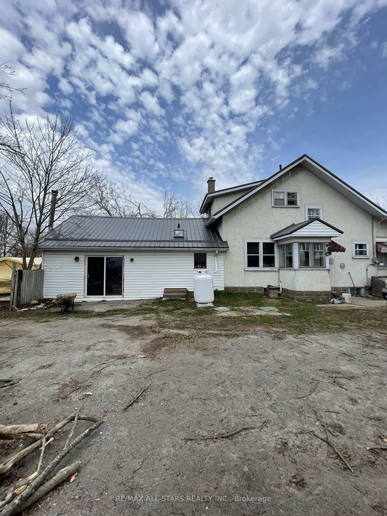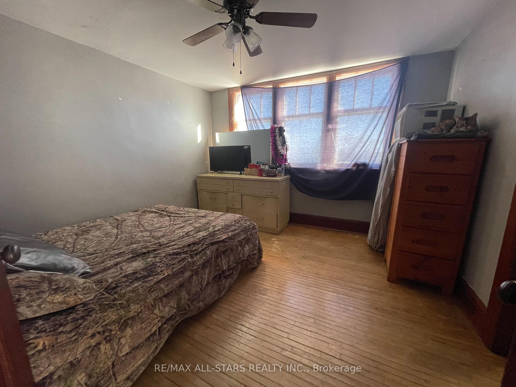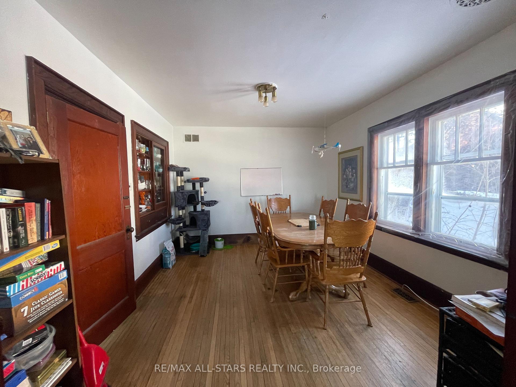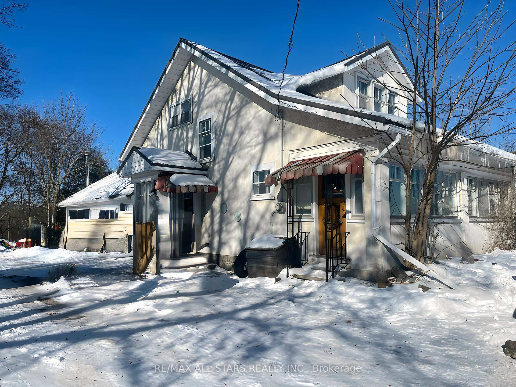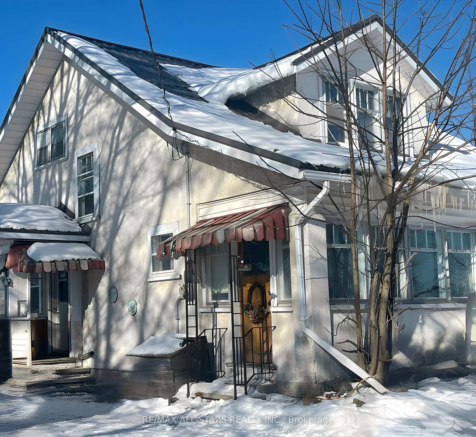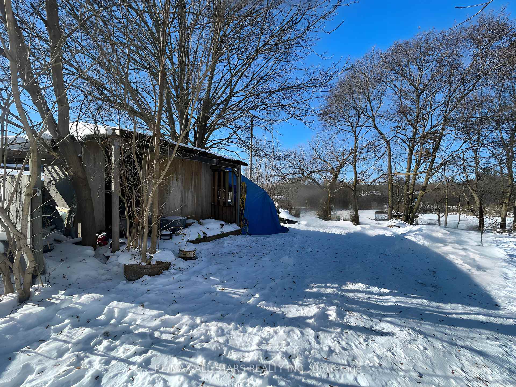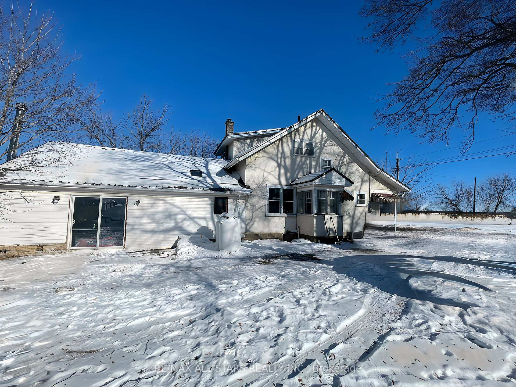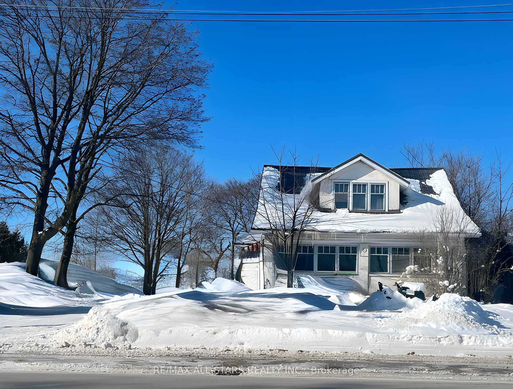$469,000
Available - For Sale
Listing ID: X11926184
4099 Hwy 35 N/A , Kawartha Lakes, K0M 1G0, Kawartha Lakes
| Nestled in the charming community of Cameron Village, this delightful home offers a perfect blend of comfort, convenience, and potential. Featuring a spacious and bright main floor with a large kitchen and ample living space, this property is designed for easy living and entertaining. The home boasts two walkouts that lead to a private backyard, providing a serene retreat for relaxation or gatherings. Conveniently situated near schools, trails, and shopping, this property offers easy access to all essential amenities. With its charming character and boundless potential, this home presents an incredible opportunity to bring your vision to life in a warm and inviting community. |
| Price | $469,000 |
| Taxes: | $2149.67 |
| Assessment Year: | 2025 |
| Occupancy: | Tenant |
| Address: | 4099 Hwy 35 N/A , Kawartha Lakes, K0M 1G0, Kawartha Lakes |
| Acreage: | < .50 |
| Directions/Cross Streets: | Hwy 35 North to Long Beach Rd |
| Rooms: | 4 |
| Bedrooms: | 3 |
| Bedrooms +: | 0 |
| Family Room: | T |
| Basement: | Partial Base, Unfinished |
| Level/Floor | Room | Length(ft) | Width(ft) | Descriptions | |
| Room 1 | Main | Kitchen | 14.76 | 11.81 | |
| Room 2 | Main | Dining Ro | 12.89 | 10.69 | |
| Room 3 | Main | Living Ro | 17.38 | 12.89 | |
| Room 4 | Main | Family Ro | 26.99 | 20.01 | |
| Room 5 | Second | Primary B | 10.99 | 12 | |
| Room 6 | Second | Bedroom 2 | 12 | 6.99 | |
| Room 7 | Second | Bedroom 3 | 6.99 | 9.41 |
| Washroom Type | No. of Pieces | Level |
| Washroom Type 1 | 4 | Main |
| Washroom Type 2 | 4 | Second |
| Washroom Type 3 | 0 | |
| Washroom Type 4 | 0 | |
| Washroom Type 5 | 0 |
| Total Area: | 0.00 |
| Approximatly Age: | 51-99 |
| Property Type: | Detached |
| Style: | 1 1/2 Storey |
| Exterior: | Stucco (Plaster) |
| Garage Type: | None |
| (Parking/)Drive: | Private Do |
| Drive Parking Spaces: | 4 |
| Park #1 | |
| Parking Type: | Private Do |
| Park #2 | |
| Parking Type: | Private Do |
| Pool: | None |
| Approximatly Age: | 51-99 |
| Approximatly Square Footage: | 1500-2000 |
| Property Features: | Golf, Park |
| CAC Included: | N |
| Water Included: | N |
| Cabel TV Included: | N |
| Common Elements Included: | N |
| Heat Included: | N |
| Parking Included: | N |
| Condo Tax Included: | N |
| Building Insurance Included: | N |
| Fireplace/Stove: | N |
| Heat Type: | Forced Air |
| Central Air Conditioning: | None |
| Central Vac: | N |
| Laundry Level: | Syste |
| Ensuite Laundry: | F |
| Sewers: | Septic |
| Water: | Drilled W |
| Water Supply Types: | Drilled Well |
$
%
Years
This calculator is for demonstration purposes only. Always consult a professional
financial advisor before making personal financial decisions.
| Although the information displayed is believed to be accurate, no warranties or representations are made of any kind. |
| RE/MAX ALL-STARS REALTY INC. |
|
|

Shawn Syed, AMP
Broker
Dir:
416-786-7848
Bus:
(416) 494-7653
Fax:
1 866 229 3159
| Book Showing | Email a Friend |
Jump To:
At a Glance:
| Type: | Freehold - Detached |
| Area: | Kawartha Lakes |
| Municipality: | Kawartha Lakes |
| Neighbourhood: | Fenelon |
| Style: | 1 1/2 Storey |
| Approximate Age: | 51-99 |
| Tax: | $2,149.67 |
| Beds: | 3 |
| Baths: | 2 |
| Fireplace: | N |
| Pool: | None |
Locatin Map:
Payment Calculator:

