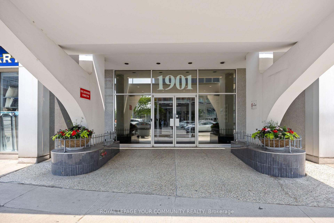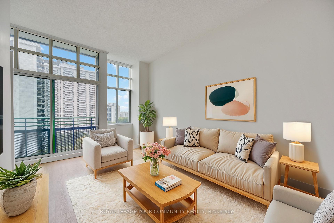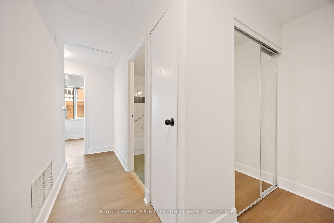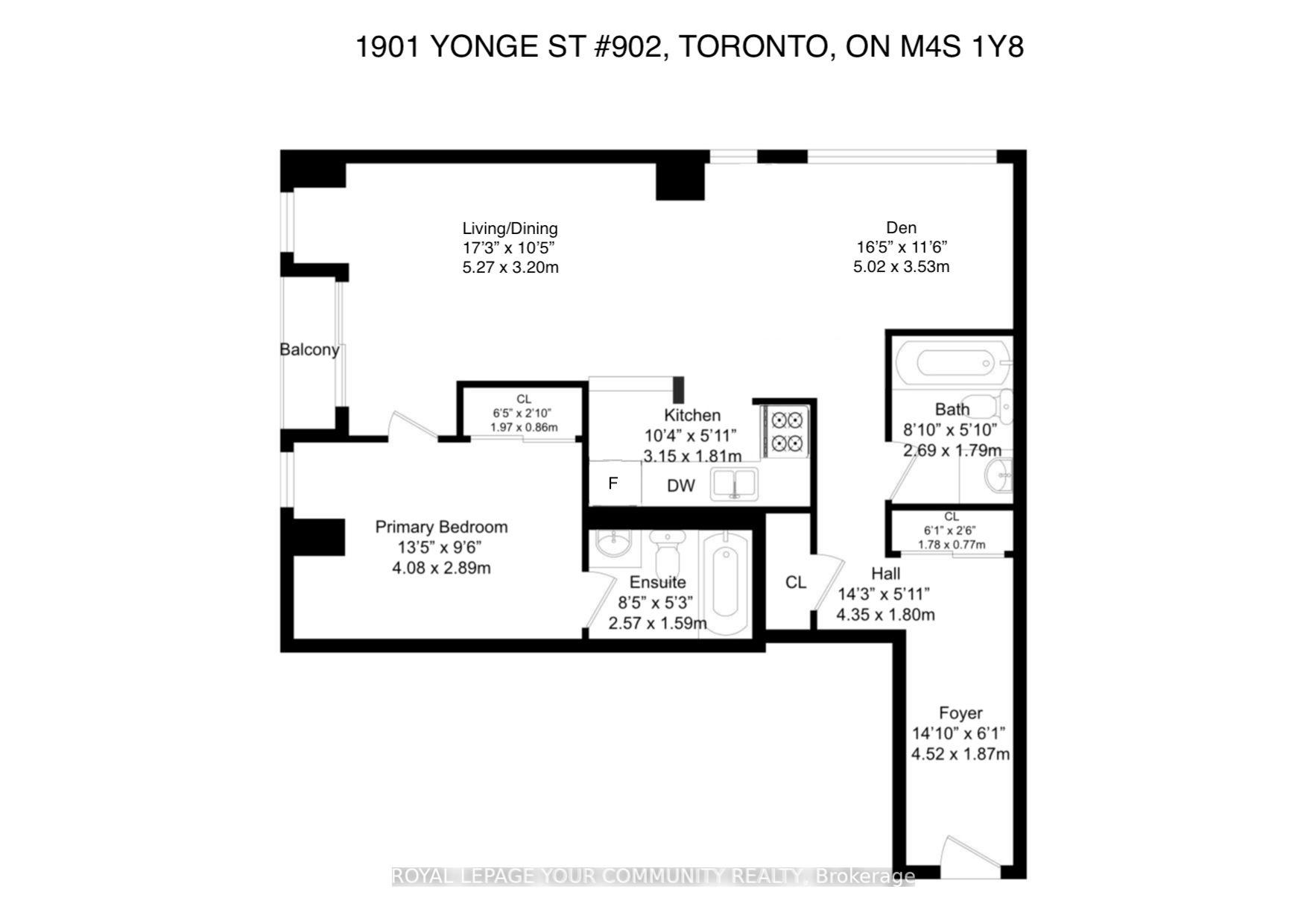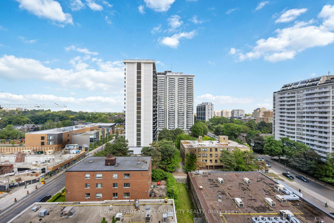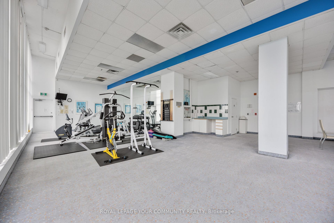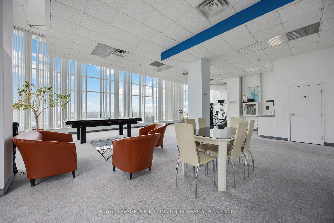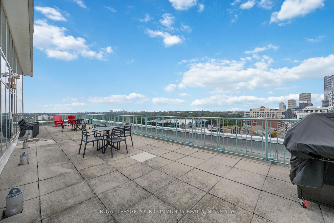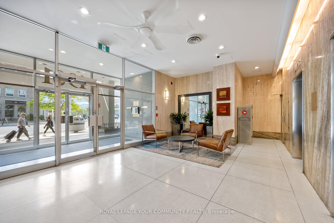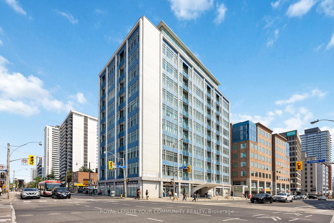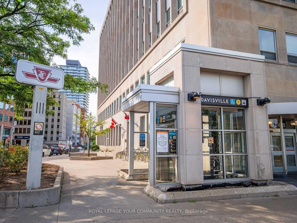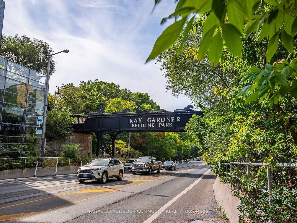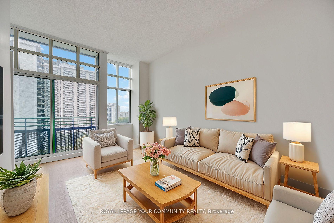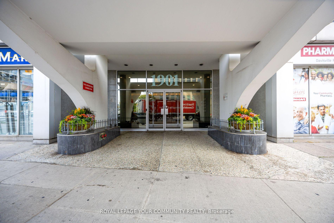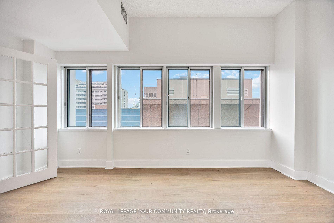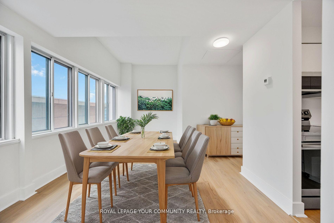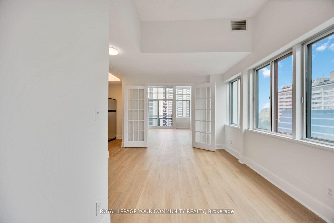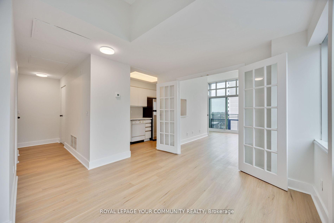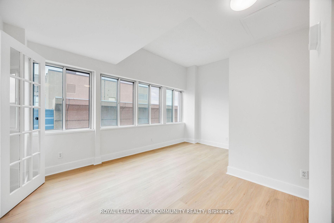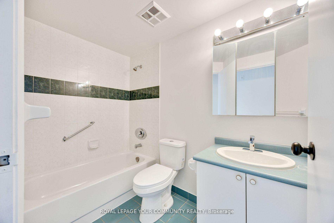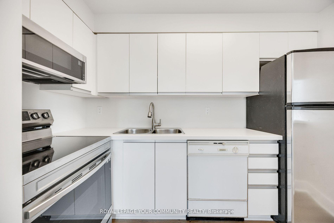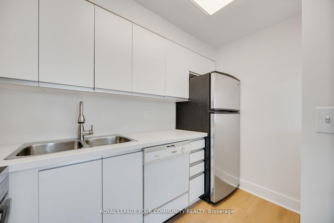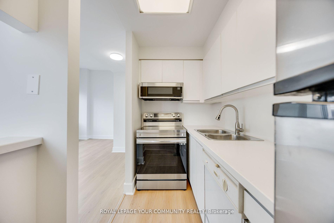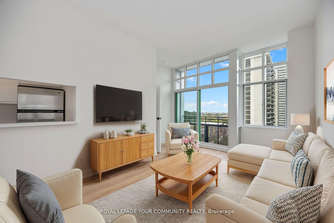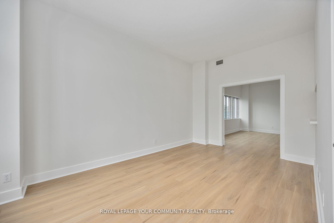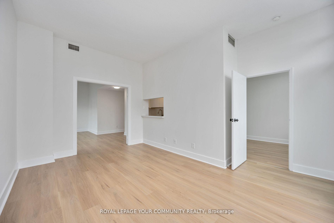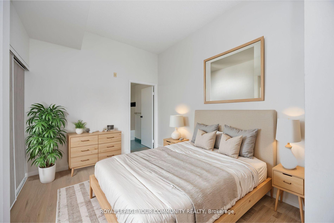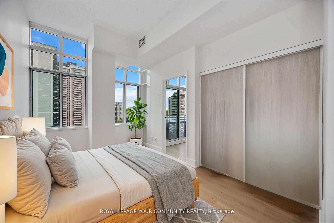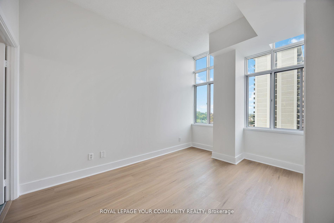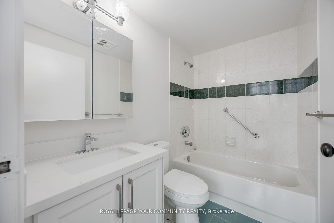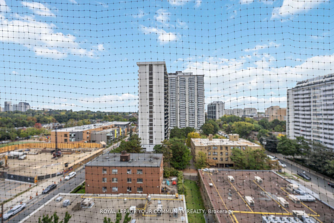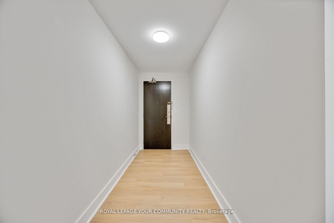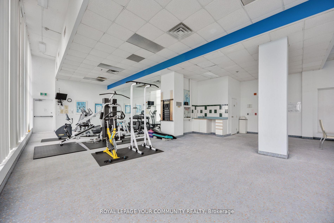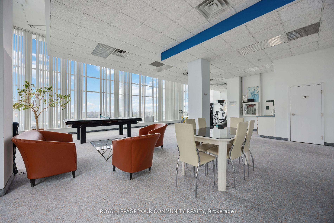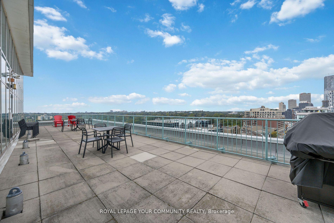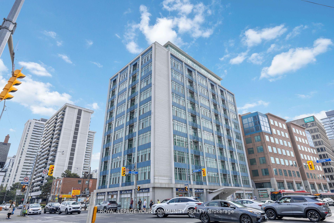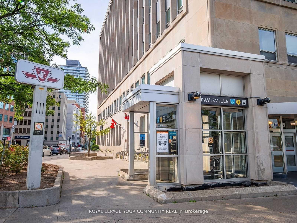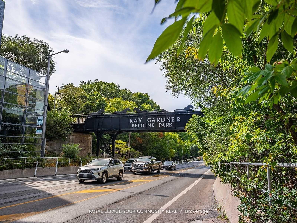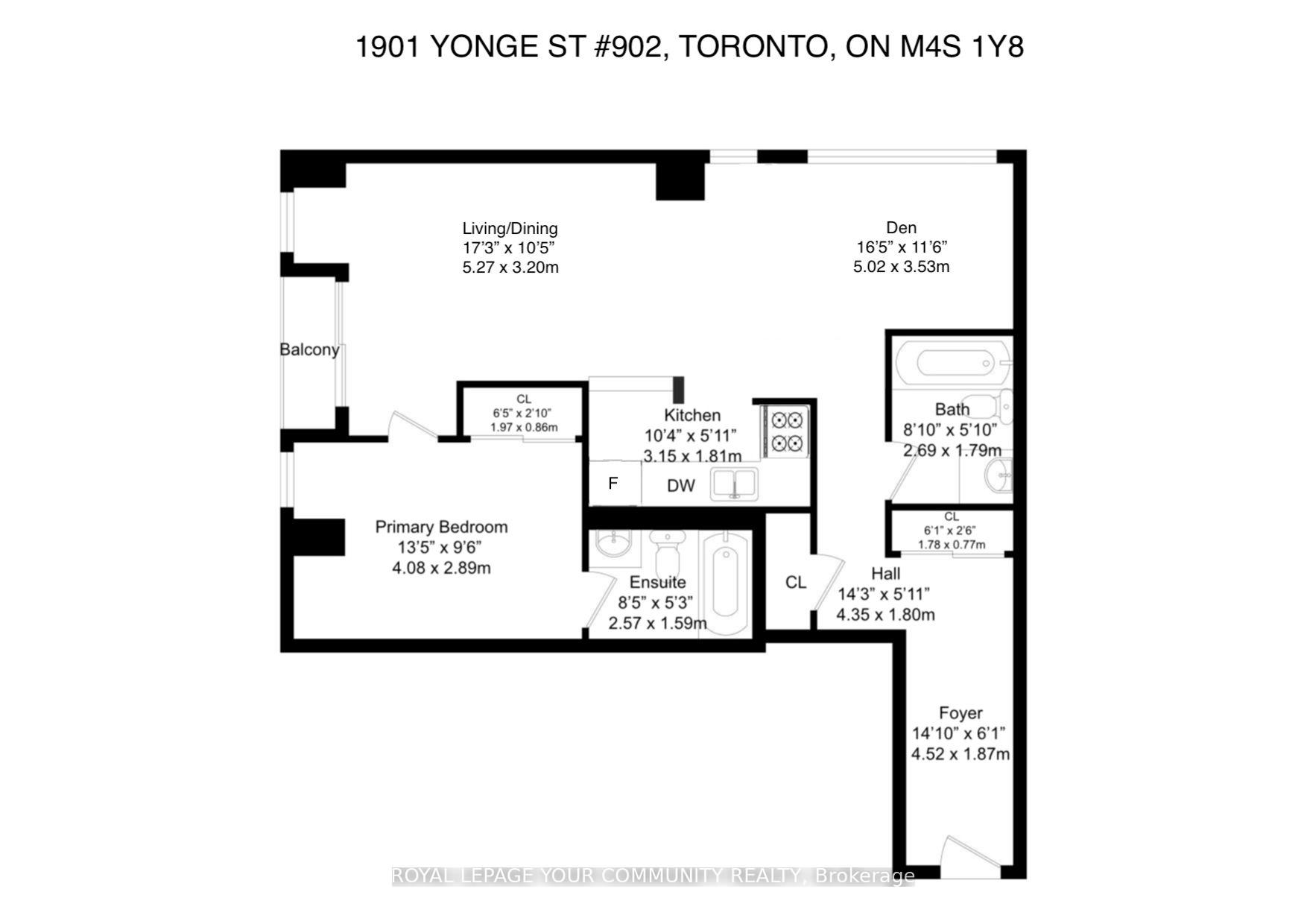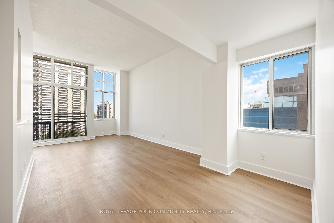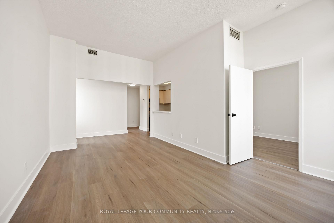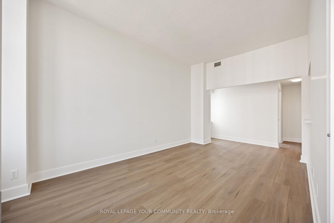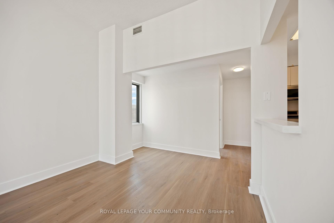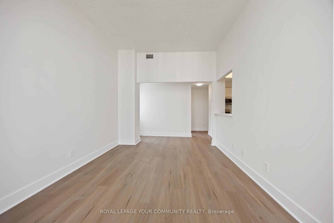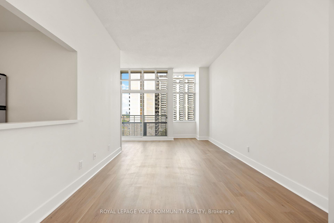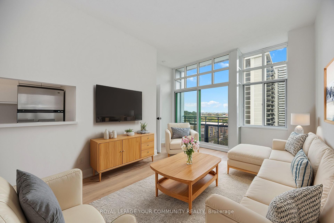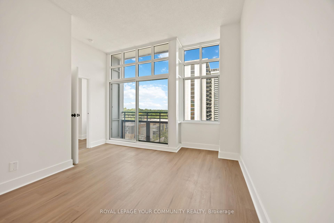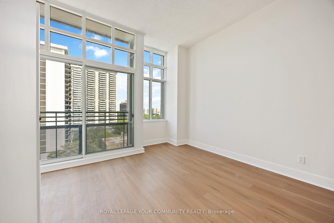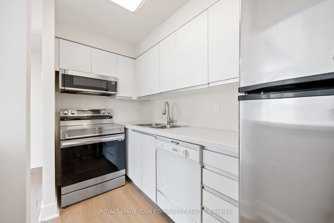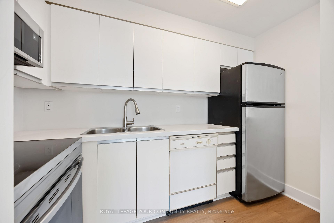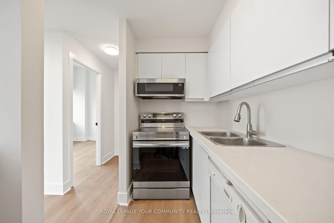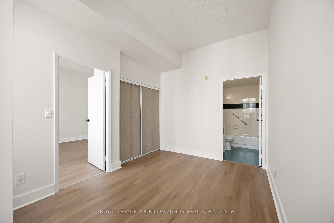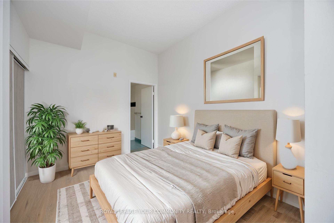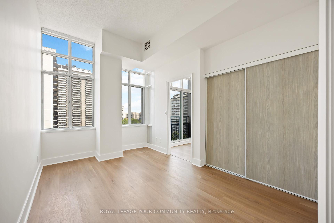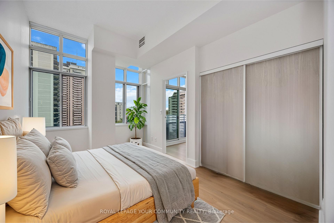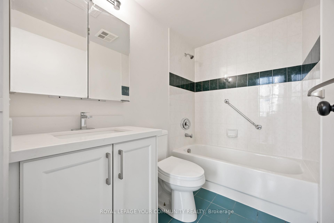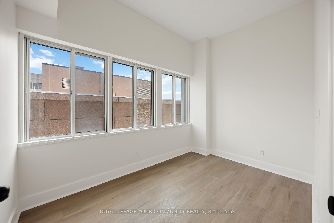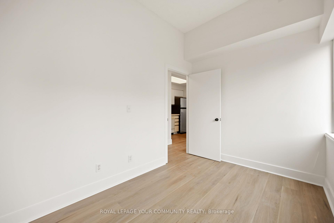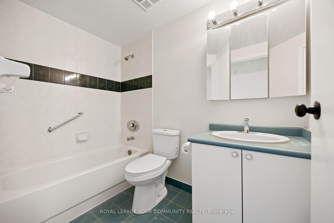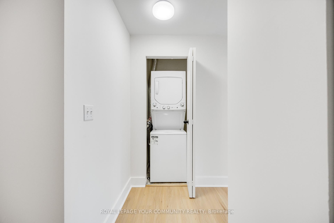$729,800
Available - For Sale
Listing ID: C12206182
1901 Yonge Stre , Toronto, M4S 1Y6, Toronto
| Welcome to this rarely available spacious sub-penthouse South-East facing 2 bedroom w/ 2 full bathrooms. A loft-style corner suite in the Phoenix features soaring 10' ceilings and abundant natural light throughout. Brand-new floors, quartz countertops, appliances, vanity, and more, this move-in ready unit offers a seamless blend of modern style and convenience. Quiet Boutique Building with only 63 Units! Steps from the TTC, shops, restaurants, and the scenic Beltline Trail. This condo embodies the ideal urban lifestyle with easy access to parks, nature trails, and more. Discover the perfect harmony of luxury, convenience, and vibrant city living. Top-tier amenities including a rooftop terrace, BBQ, gym, Games room, party room, heated parking ramp, and more. A world class community centre with pool available across the building on Davisville in the near future! |
| Price | $729,800 |
| Taxes: | $3047.13 |
| Occupancy: | Vacant |
| Address: | 1901 Yonge Stre , Toronto, M4S 1Y6, Toronto |
| Postal Code: | M4S 1Y6 |
| Province/State: | Toronto |
| Directions/Cross Streets: | Yonge/Davisville |
| Level/Floor | Room | Length(ft) | Width(ft) | Descriptions | |
| Room 1 | Main | Primary B | 13.38 | 9.48 | |
| Room 2 | Main | Bedroom | 16.47 | 11.58 | |
| Room 3 | Main | Living Ro | 17.29 | 10.5 | |
| Room 4 | Main | Dining Ro | 17.29 | 10.5 | |
| Room 5 | Main | Kitchen | 10.33 | 5.94 |
| Washroom Type | No. of Pieces | Level |
| Washroom Type 1 | 3 | Main |
| Washroom Type 2 | 3 | Main |
| Washroom Type 3 | 0 | |
| Washroom Type 4 | 0 | |
| Washroom Type 5 | 0 |
| Total Area: | 0.00 |
| Washrooms: | 2 |
| Heat Type: | Forced Air |
| Central Air Conditioning: | Central Air |
$
%
Years
This calculator is for demonstration purposes only. Always consult a professional
financial advisor before making personal financial decisions.
| Although the information displayed is believed to be accurate, no warranties or representations are made of any kind. |
| ROYAL LEPAGE YOUR COMMUNITY REALTY |
|
|

Shawn Syed, AMP
Broker
Dir:
416-786-7848
Bus:
(416) 494-7653
Fax:
1 866 229 3159
| Book Showing | Email a Friend |
Jump To:
At a Glance:
| Type: | Com - Condo Apartment |
| Area: | Toronto |
| Municipality: | Toronto C10 |
| Neighbourhood: | Mount Pleasant West |
| Style: | Apartment |
| Tax: | $3,047.13 |
| Maintenance Fee: | $969.62 |
| Beds: | 2 |
| Baths: | 2 |
| Fireplace: | N |
Locatin Map:
Payment Calculator:

