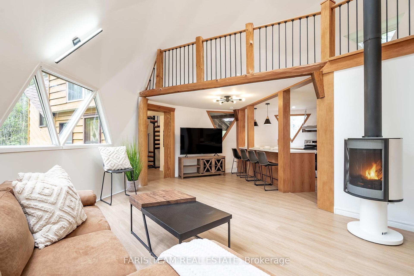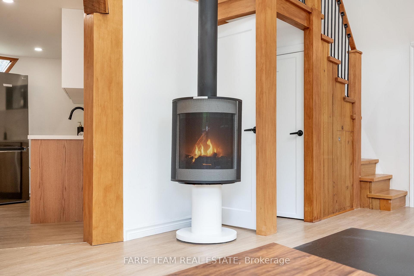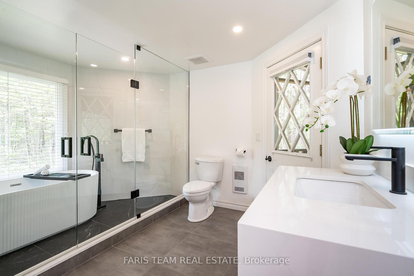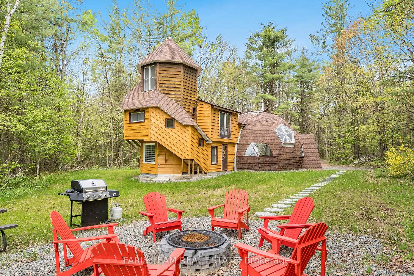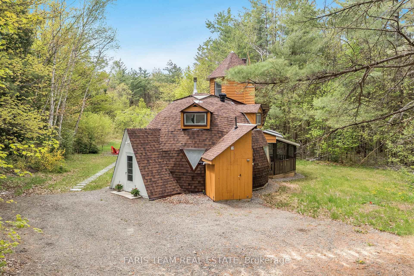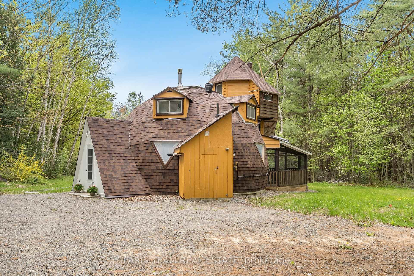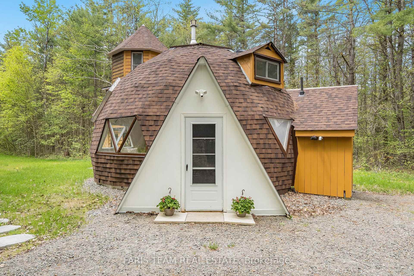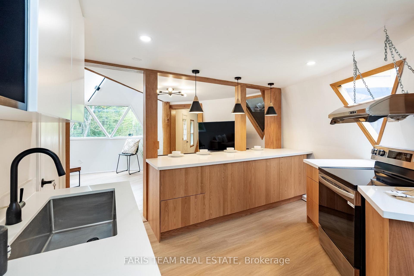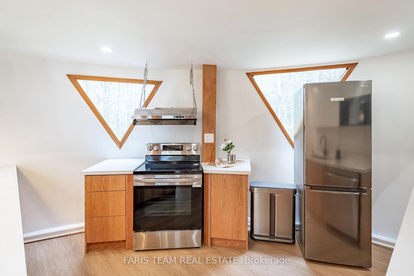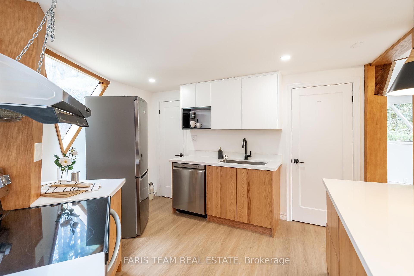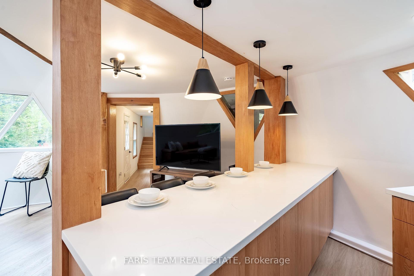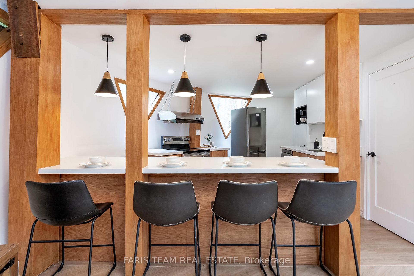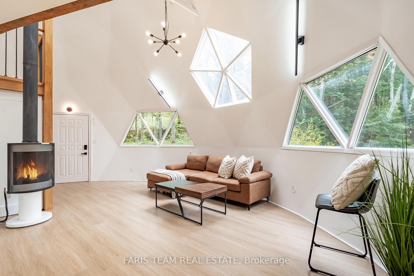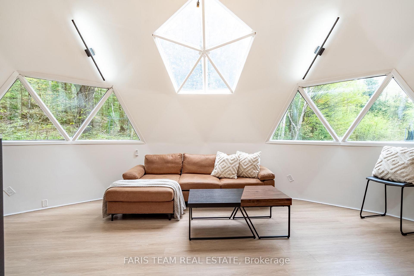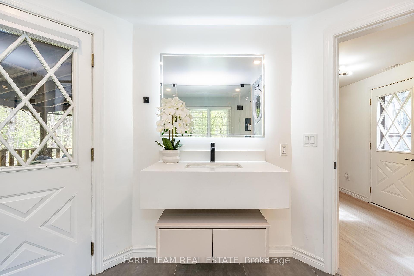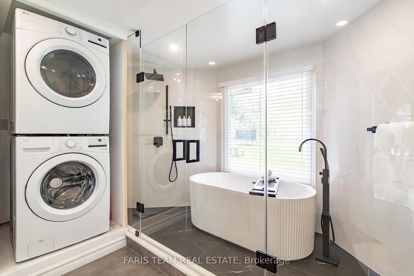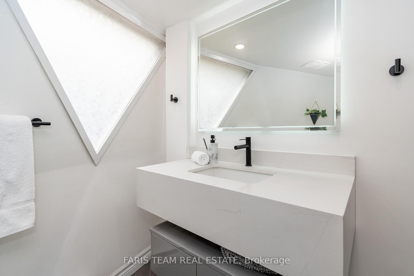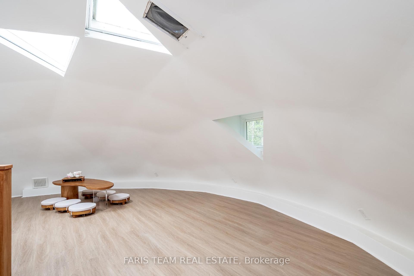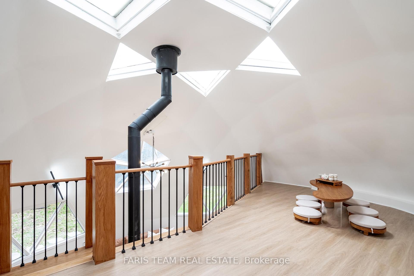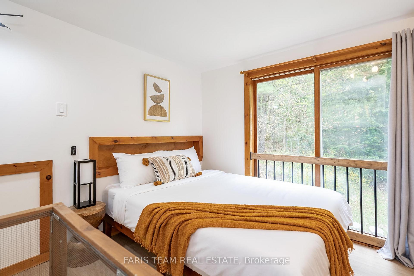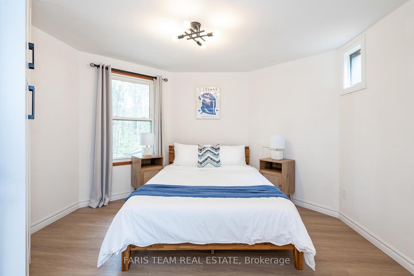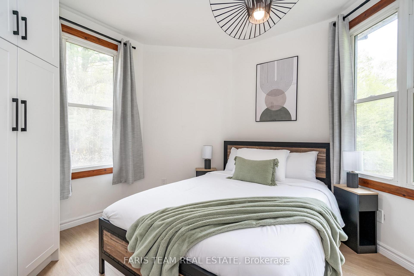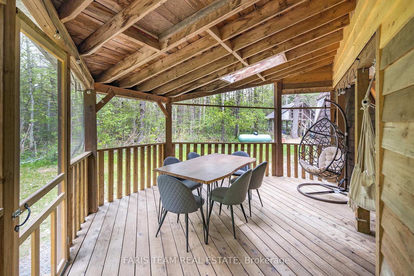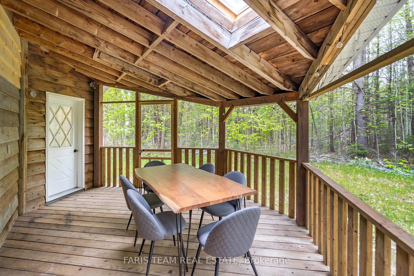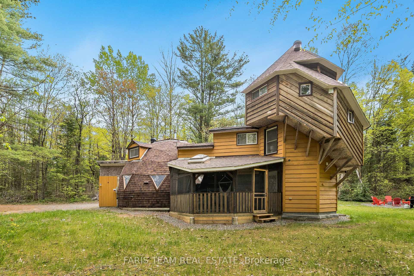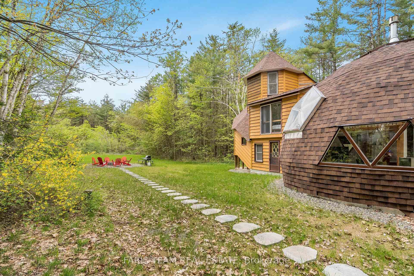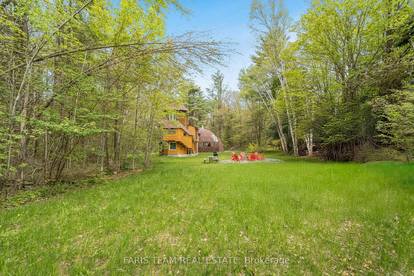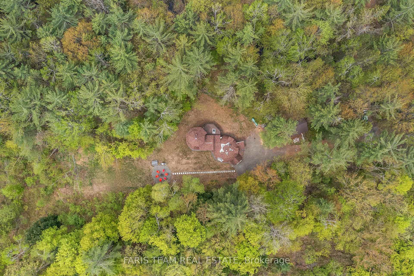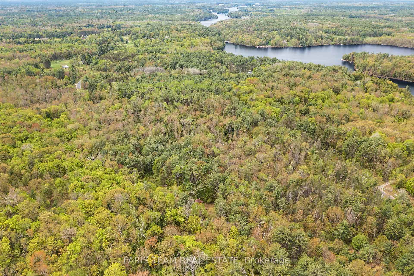$799,900
Available - For Sale
Listing ID: X12156105
1799 Barkway Road , Gravenhurst, P1P 1R3, Muskoka
| Top 5 Reasons You Will Love This Home: 1) Settled away from the road in a peaceful, private setting, this beautifully updated one-of-a-kind three bedroom home offers privacy and seclusion in the heart of Muskoka 2) Surrounded by 10-acres of lush, treed forest, there's endless space to roam, explore, and connect with nature with region's stunning lakes nearby 3) Ideally located just 20 minutes from Highway 11 and the charming town of Gravenhurst, you'll have easy access to all amenities while still being only two hours from Toronto 4) Step inside to a completely renovated unique interior delivering a fresh modern design with timeless cozy charm 5) Whether you're seeking a peaceful year-round residence or a weekend retreat, this home delivers the serenity of country living without sacrificing the comforts of home. 1,816 above grade sq.ft. Visit our website for more detailed information. |
| Price | $799,900 |
| Taxes: | $1789.40 |
| Occupancy: | Vacant |
| Address: | 1799 Barkway Road , Gravenhurst, P1P 1R3, Muskoka |
| Acreage: | 10-24.99 |
| Directions/Cross Streets: | Housey's Rapids Rd/Barkway Rd |
| Rooms: | 8 |
| Bedrooms: | 3 |
| Bedrooms +: | 0 |
| Family Room: | F |
| Basement: | None |
| Level/Floor | Room | Length(ft) | Width(ft) | Descriptions | |
| Room 1 | Main | Kitchen | 14.4 | 12.76 | Vinyl Floor, Breakfast Bar, Stainless Steel Appl |
| Room 2 | Main | Dining Ro | 13.94 | 10.86 | Vinyl Floor, Open Concept, Window |
| Room 3 | Main | Living Ro | 24.37 | 13.91 | Vinyl Floor, Open Concept, Window |
| Room 4 | Main | Sunroom | 16.73 | 14.83 | Skylight, Window |
| Room 5 | In Between | Loft | 23.62 | 15.25 | Vinyl Floor, Window |
| Room 6 | Second | Bedroom | 12.3 | 12.2 | Vinyl Floor, B/I Closet, Window |
| Room 7 | Second | Bedroom | 12.04 | 9.68 | Vinyl Floor, Closet, W/O To Yard |
| Room 8 | Third | Bedroom | 12.17 | 12.14 | Vinyl Floor, Window |
| Washroom Type | No. of Pieces | Level |
| Washroom Type 1 | 3 | Main |
| Washroom Type 2 | 4 | Main |
| Washroom Type 3 | 0 | |
| Washroom Type 4 | 0 | |
| Washroom Type 5 | 0 |
| Total Area: | 0.00 |
| Approximatly Age: | 31-50 |
| Property Type: | Detached |
| Style: | 3-Storey |
| Exterior: | Wood |
| Garage Type: | None |
| (Parking/)Drive: | Private |
| Drive Parking Spaces: | 6 |
| Park #1 | |
| Parking Type: | Private |
| Park #2 | |
| Parking Type: | Private |
| Pool: | None |
| Approximatly Age: | 31-50 |
| Approximatly Square Footage: | 1500-2000 |
| Property Features: | Wooded/Treed |
| CAC Included: | N |
| Water Included: | N |
| Cabel TV Included: | N |
| Common Elements Included: | N |
| Heat Included: | N |
| Parking Included: | N |
| Condo Tax Included: | N |
| Building Insurance Included: | N |
| Fireplace/Stove: | Y |
| Heat Type: | Other |
| Central Air Conditioning: | None |
| Central Vac: | N |
| Laundry Level: | Syste |
| Ensuite Laundry: | F |
| Sewers: | Septic |
| Water: | Drilled W |
| Water Supply Types: | Drilled Well |
$
%
Years
This calculator is for demonstration purposes only. Always consult a professional
financial advisor before making personal financial decisions.
| Although the information displayed is believed to be accurate, no warranties or representations are made of any kind. |
| FARIS TEAM REAL ESTATE |
|
|

Shawn Syed, AMP
Broker
Dir:
416-786-7848
Bus:
(416) 494-7653
Fax:
1 866 229 3159
| Virtual Tour | Book Showing | Email a Friend |
Jump To:
At a Glance:
| Type: | Freehold - Detached |
| Area: | Muskoka |
| Municipality: | Gravenhurst |
| Neighbourhood: | Ryde |
| Style: | 3-Storey |
| Approximate Age: | 31-50 |
| Tax: | $1,789.4 |
| Beds: | 3 |
| Baths: | 2 |
| Fireplace: | Y |
| Pool: | None |
Locatin Map:
Payment Calculator:

