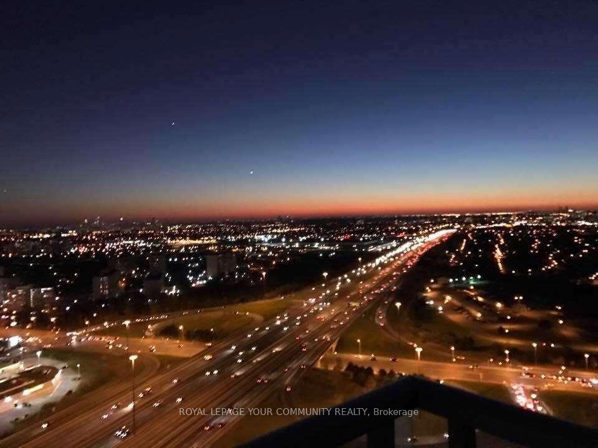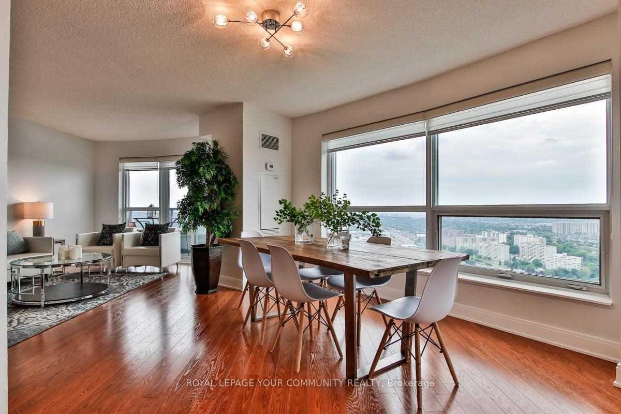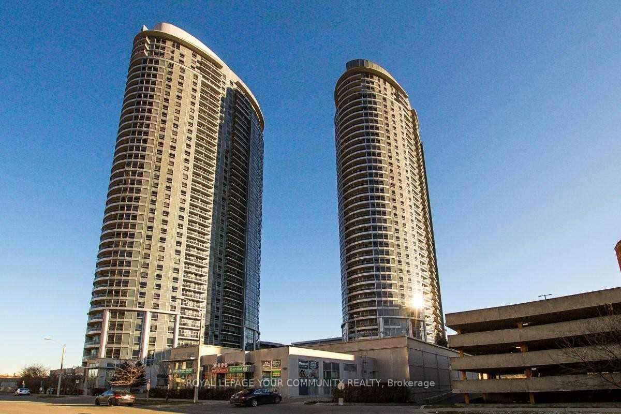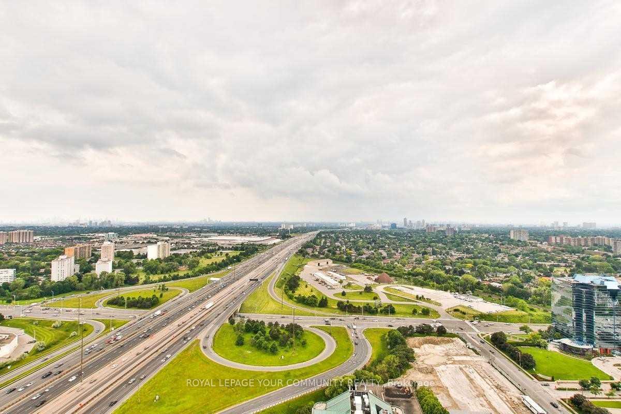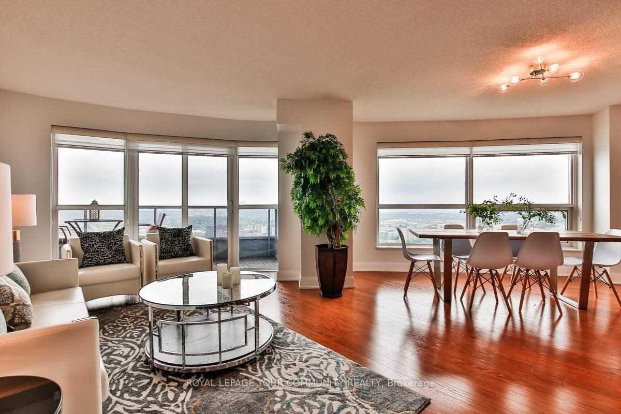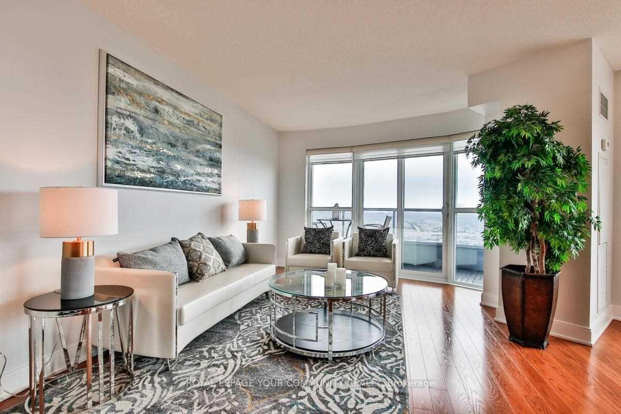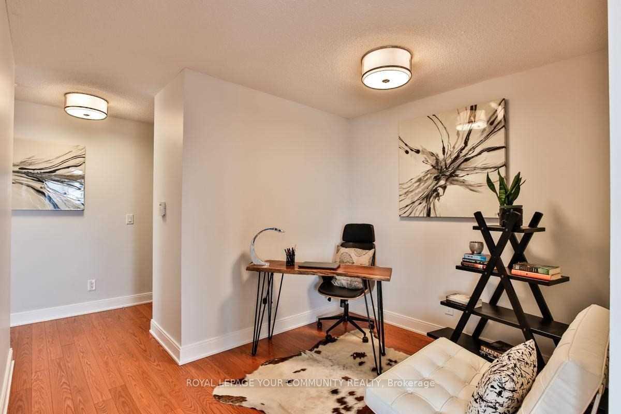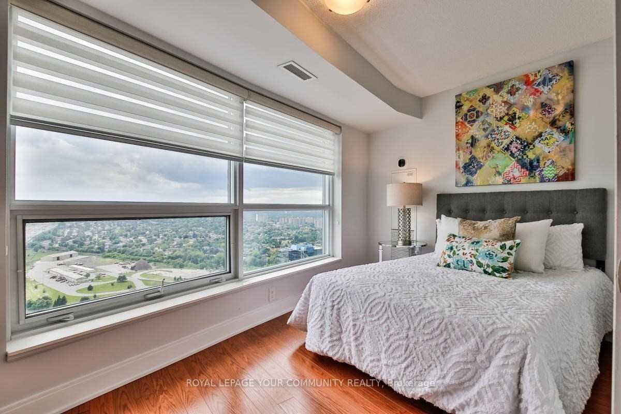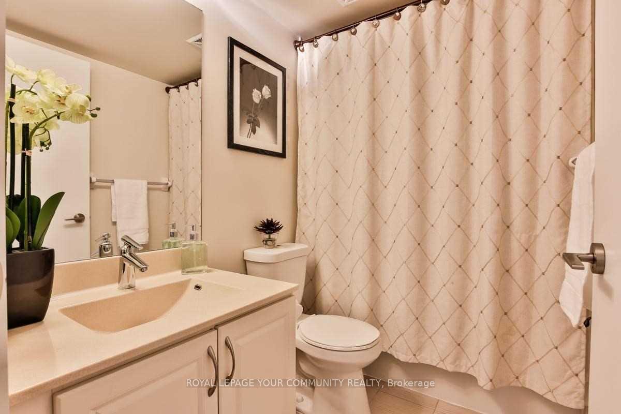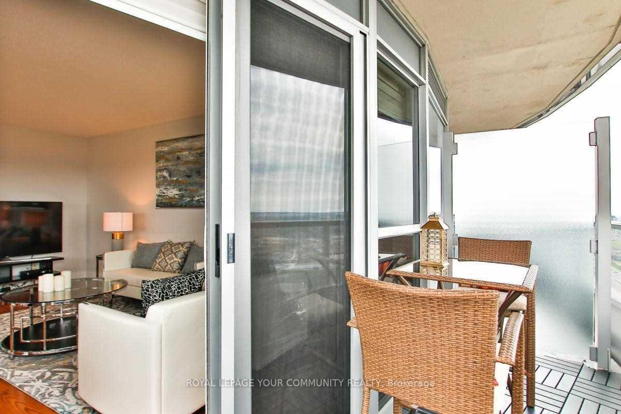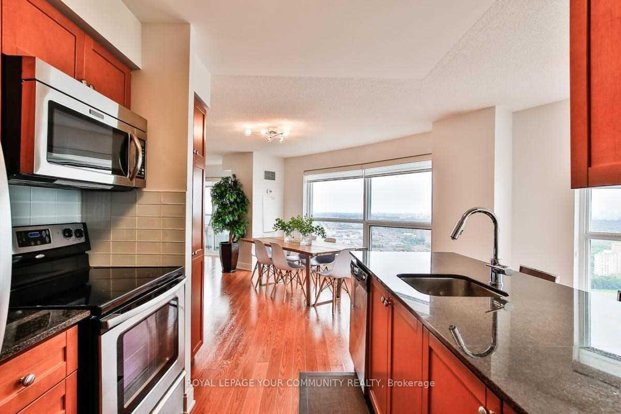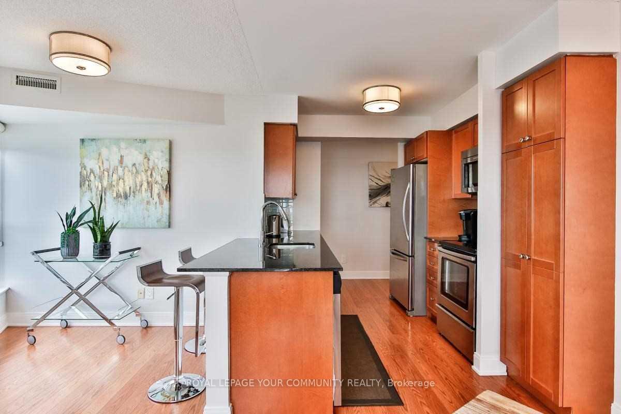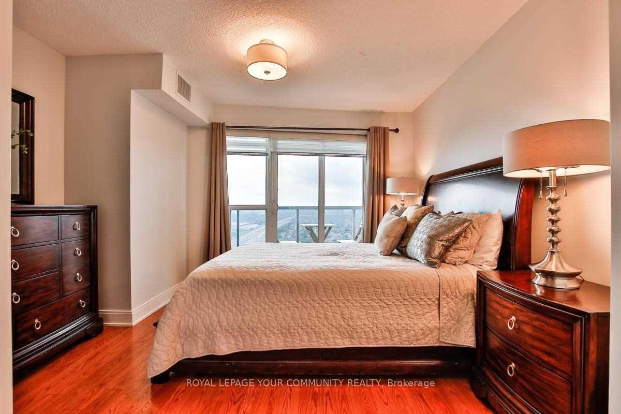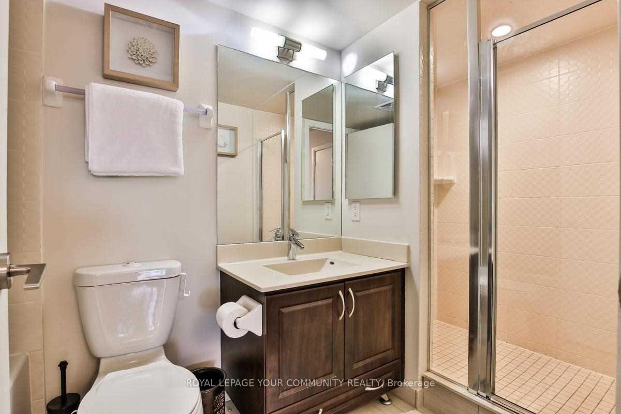$3,000
Available - For Rent
Listing ID: E12206206
125 Village Green Squa , Toronto, M1S 0G3, Toronto
| Remarkable 90 degree view design, endless stunning panoramic views, enjoy the Luxury& spaciousness of close to 1275 sq ft. both south&west views ensure beautiful natural light throughout the day. Sun filled all day long. Custom chief's kitchen design fully equipped with everything you need. Don't miss the opportunity to live in a dazzling view over Ontario lake and the downtown Toronto |
| Price | $3,000 |
| Taxes: | $0.00 |
| Occupancy: | Vacant |
| Address: | 125 Village Green Squa , Toronto, M1S 0G3, Toronto |
| Postal Code: | M1S 0G3 |
| Province/State: | Toronto |
| Directions/Cross Streets: | Kennedy/North of the 401 |
| Level/Floor | Room | Length(ft) | Width(ft) | Descriptions | |
| Room 1 | Main | Living Ro | 17.06 | 8.53 | Large Window, Hardwood Floor, W/O To Balcony |
| Room 2 | Main | Dining Ro | 20.01 | 13.12 | Large Window, Hardwood Floor, West View |
| Room 3 | Main | Kitchen | 9.51 | 7.87 | B/I Dishwasher, Stone Counters, Open Concept |
| Room 4 | Main | Den | 8.53 | 6.56 | Hardwood Floor |
| Room 5 | Main | Breakfast | 8.86 | 7.54 | Hardwood Floor, Large Window, Open Concept |
| Room 6 | Main | Primary B | 12.14 | 11.81 | Hardwood Floor, 4 Pc Ensuite, W/O To Balcony |
| Room 7 | Main | Bedroom 2 | 11.48 | 9.18 | Hardwood Floor, Large Window, Large Closet |
| Washroom Type | No. of Pieces | Level |
| Washroom Type 1 | 4 | Main |
| Washroom Type 2 | 0 | |
| Washroom Type 3 | 0 | |
| Washroom Type 4 | 0 | |
| Washroom Type 5 | 0 |
| Total Area: | 0.00 |
| Approximatly Age: | 11-15 |
| Sprinklers: | Moni |
| Washrooms: | 2 |
| Heat Type: | Forced Air |
| Central Air Conditioning: | Central Air |
| Elevator Lift: | True |
| Although the information displayed is believed to be accurate, no warranties or representations are made of any kind. |
| ROYAL LEPAGE YOUR COMMUNITY REALTY |
|
|

Shawn Syed, AMP
Broker
Dir:
416-786-7848
Bus:
(416) 494-7653
Fax:
1 866 229 3159
| Book Showing | Email a Friend |
Jump To:
At a Glance:
| Type: | Com - Common Element Con |
| Area: | Toronto |
| Municipality: | Toronto E07 |
| Neighbourhood: | Agincourt South-Malvern West |
| Style: | Apartment |
| Approximate Age: | 11-15 |
| Beds: | 2+1 |
| Baths: | 2 |
| Fireplace: | N |
Locatin Map:

