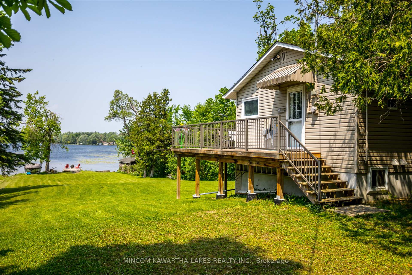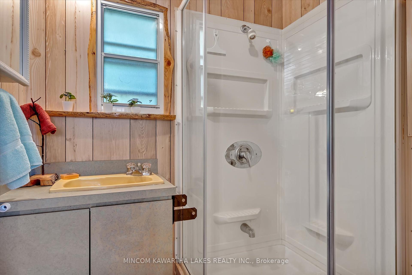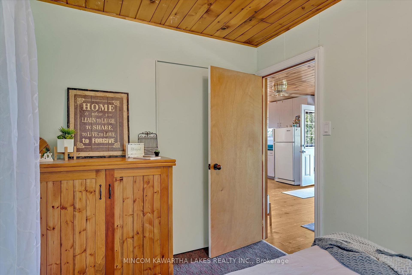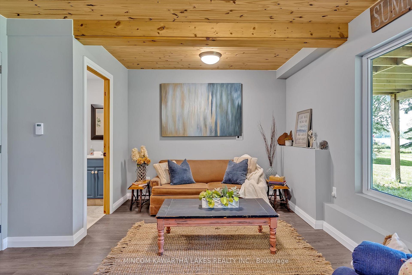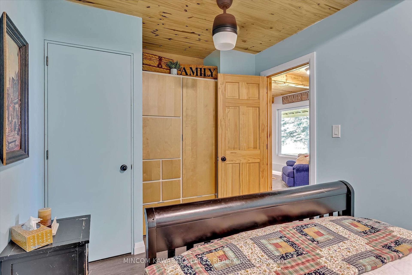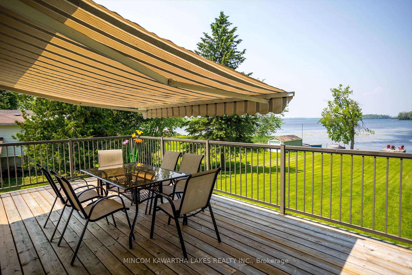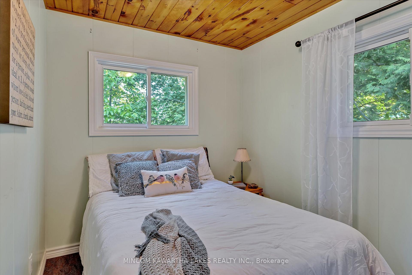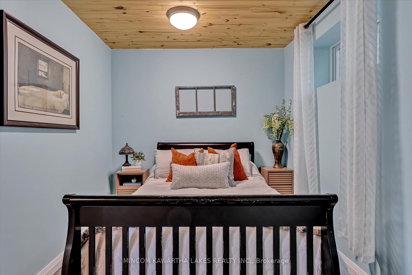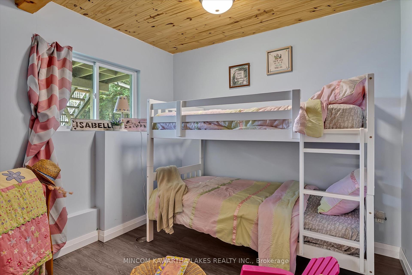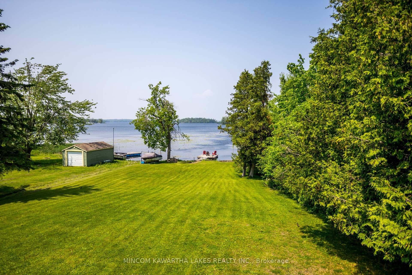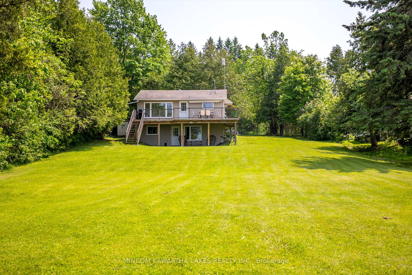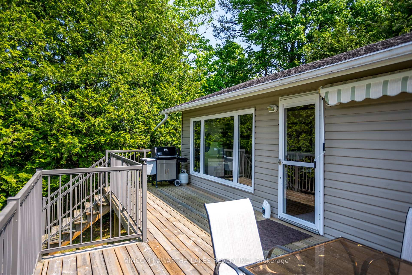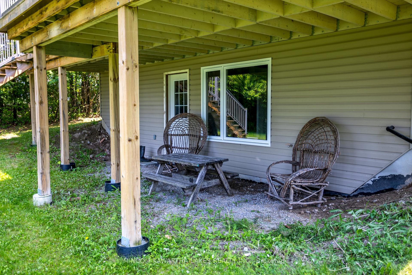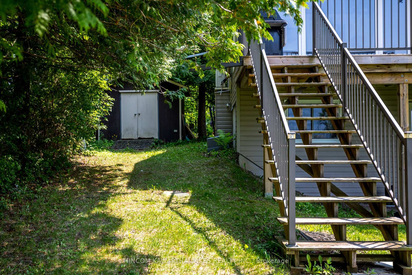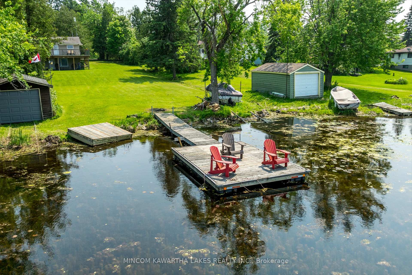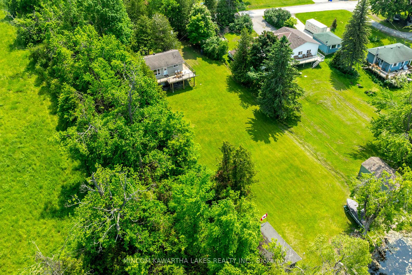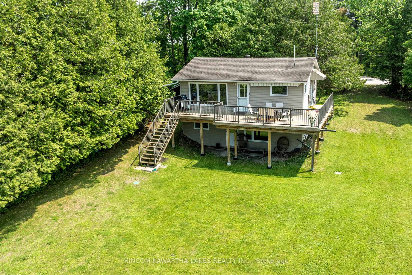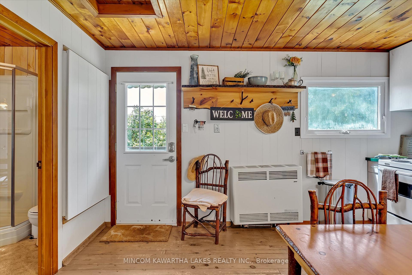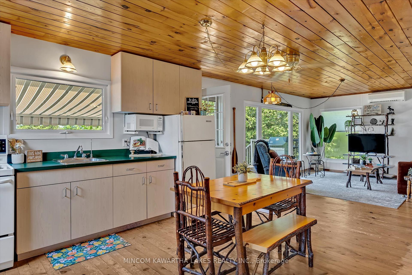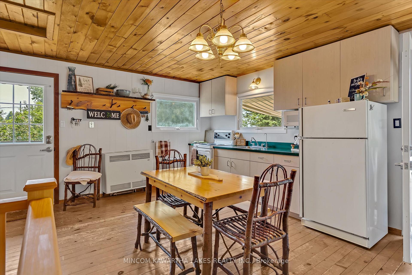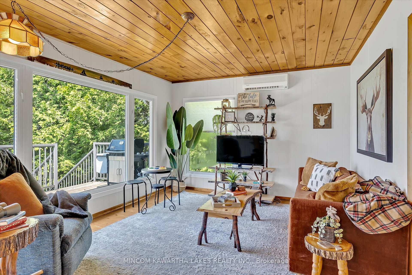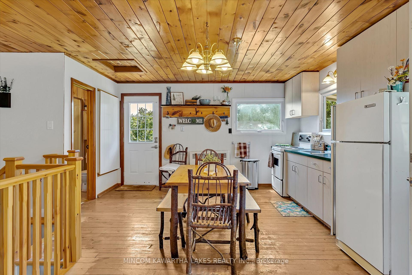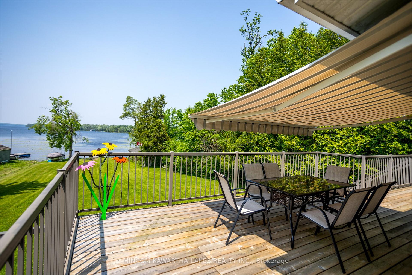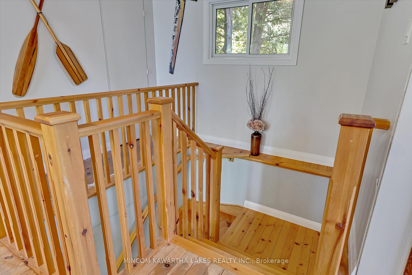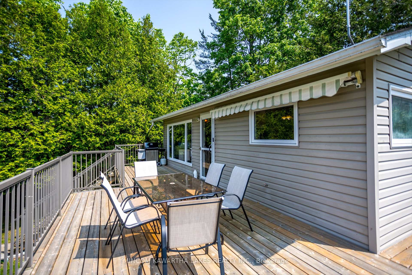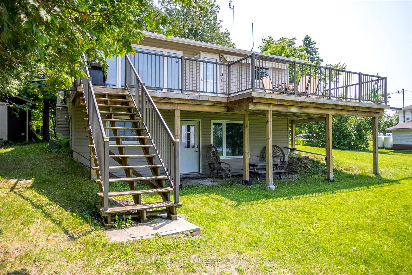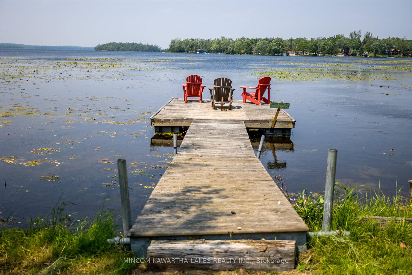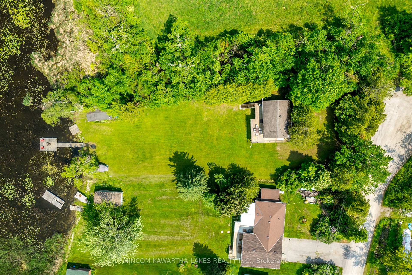$599,900
Available - For Sale
Listing ID: X12197527
868 Kimberly Driv , Smith-Ennismore-Lakefield, K0L 1T0, Peterborough
| Embrace the tranquility of lakeside living at 868 Kimberly Dr, a charming 3-bedroom, 2-bathroom home nestled on the picturesque shores of Buckhorn Lake in Ennismore. This idyllic retreat boasts a fully finished walk-out basement with in-floor heating, perfect for family gatherings and creating lasting memories just waiting for all your personal touches. Step outside to your expansive 40ft deck.43-acre lakefront paradise, complete with a dry boathouse, dual boat rails, and a private dock, where breathtaking sunsets and uninterrupted lake views await. Escape the ordinary and discover your own piece of heaven at 868 Kimberly Dr. this property is an entertainer's dream and a nature lover's haven. Schedule your private showing today! Many upgrades in feature sheet under documents. |
| Price | $599,900 |
| Taxes: | $2014.63 |
| Assessment Year: | 2024 |
| Occupancy: | Owner |
| Address: | 868 Kimberly Driv , Smith-Ennismore-Lakefield, K0L 1T0, Peterborough |
| Directions/Cross Streets: | Kimberly Drive and Endenberry RD |
| Rooms: | 8 |
| Bedrooms: | 3 |
| Bedrooms +: | 0 |
| Family Room: | T |
| Basement: | Finished wit |
| Level/Floor | Room | Length(ft) | Width(ft) | Descriptions | |
| Room 1 | Main | Kitchen | 13.48 | 13.97 | |
| Room 2 | Main | Living Ro | 11.41 | 18.01 | |
| Room 3 | Main | Bedroom 2 | 11.74 | 6.99 | |
| Room 4 | Lower | Primary B | 13.02 | 9.48 | |
| Room 5 | Lower | Bedroom 3 | 9.48 | 7.97 | |
| Room 6 | Lower | Living Ro | 18.99 | 10.99 |
| Washroom Type | No. of Pieces | Level |
| Washroom Type 1 | 3 | Main |
| Washroom Type 2 | 3 | Lower |
| Washroom Type 3 | 0 | |
| Washroom Type 4 | 0 | |
| Washroom Type 5 | 0 |
| Total Area: | 0.00 |
| Property Type: | Detached |
| Style: | Bungalow-Raised |
| Exterior: | Vinyl Siding |
| Garage Type: | None |
| (Parking/)Drive: | Private |
| Drive Parking Spaces: | 5 |
| Park #1 | |
| Parking Type: | Private |
| Park #2 | |
| Parking Type: | Private |
| Pool: | None |
| Other Structures: | Garden Shed, O |
| Approximatly Square Footage: | 1100-1500 |
| Property Features: | Cul de Sac/D, Lake Access |
| CAC Included: | N |
| Water Included: | N |
| Cabel TV Included: | N |
| Common Elements Included: | N |
| Heat Included: | N |
| Parking Included: | N |
| Condo Tax Included: | N |
| Building Insurance Included: | N |
| Fireplace/Stove: | N |
| Heat Type: | Heat Pump |
| Central Air Conditioning: | Wall Unit(s |
| Central Vac: | Y |
| Laundry Level: | Syste |
| Ensuite Laundry: | F |
| Sewers: | Septic |
| Water: | Drilled W |
| Water Supply Types: | Drilled Well |
| Utilities-Cable: | A |
| Utilities-Hydro: | Y |
$
%
Years
This calculator is for demonstration purposes only. Always consult a professional
financial advisor before making personal financial decisions.
| Although the information displayed is believed to be accurate, no warranties or representations are made of any kind. |
| MINCOM KAWARTHA LAKES REALTY INC. |
|
|

Shawn Syed, AMP
Broker
Dir:
416-786-7848
Bus:
(416) 494-7653
Fax:
1 866 229 3159
| Book Showing | Email a Friend |
Jump To:
At a Glance:
| Type: | Freehold - Detached |
| Area: | Peterborough |
| Municipality: | Smith-Ennismore-Lakefield |
| Neighbourhood: | Rural Smith-Ennismore-Lakefield |
| Style: | Bungalow-Raised |
| Tax: | $2,014.63 |
| Beds: | 3 |
| Baths: | 2 |
| Fireplace: | N |
| Pool: | None |
Locatin Map:
Payment Calculator:

