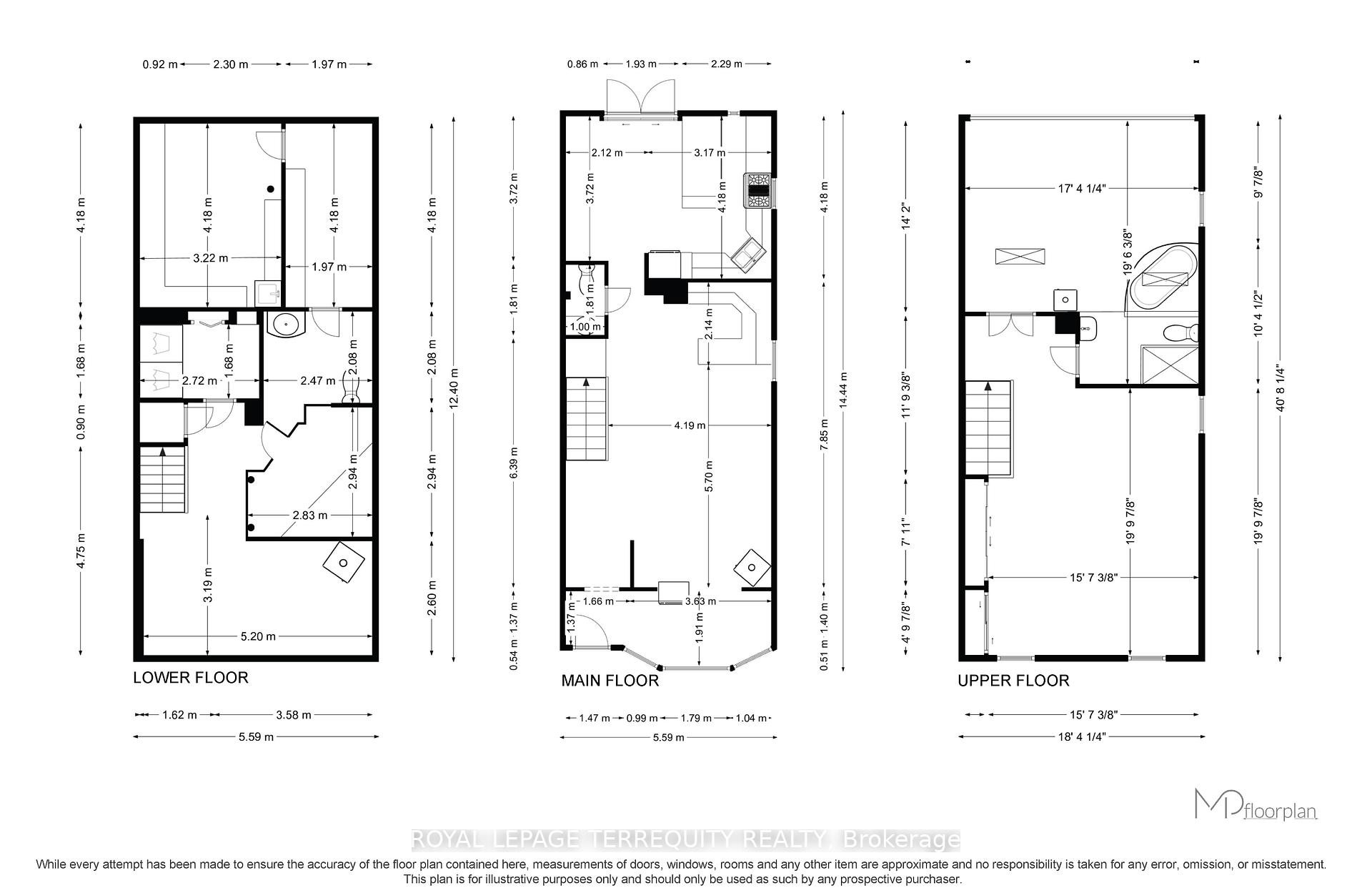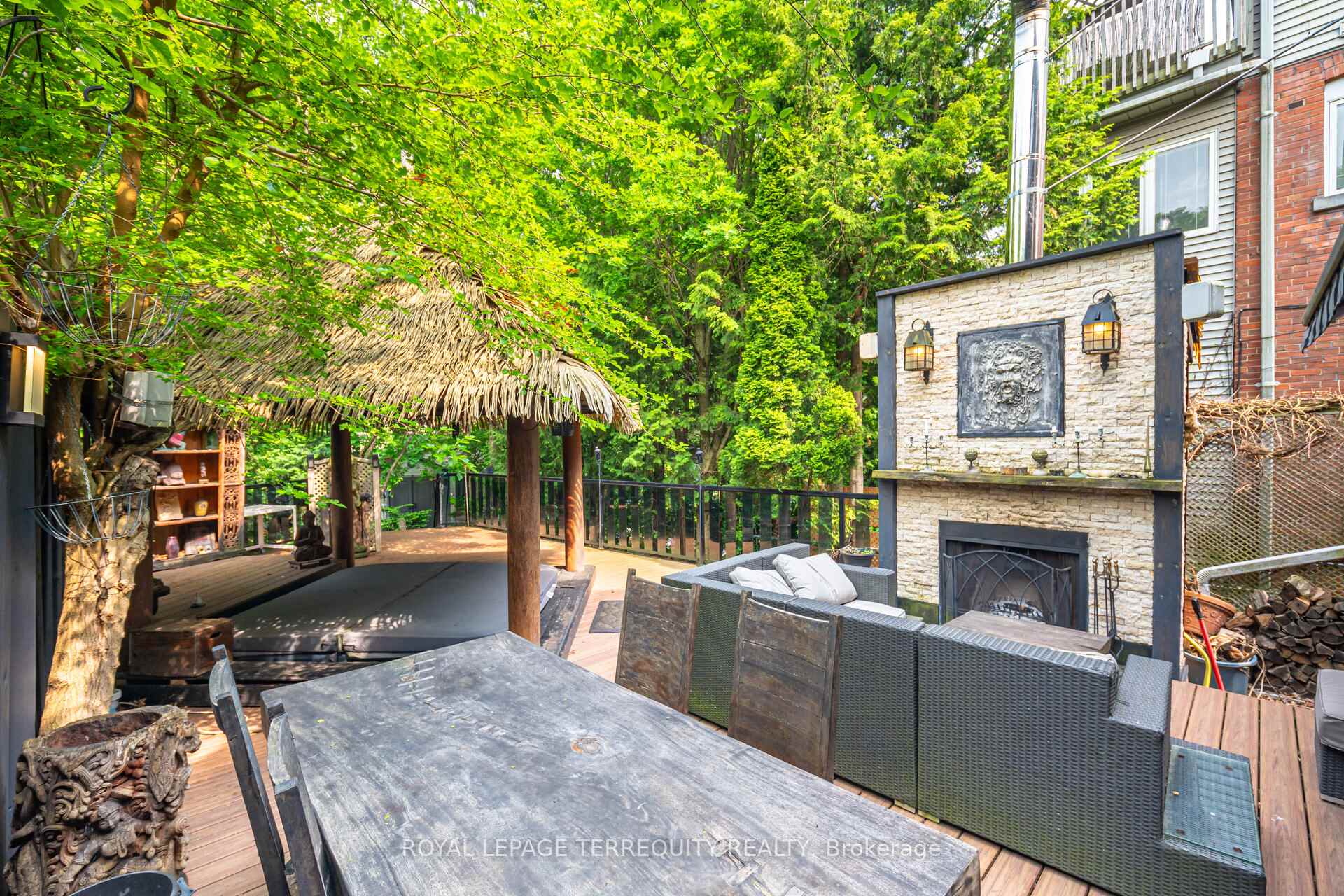$2,395,000
Available - For Sale
Listing ID: C12206203
329 Glen Road , Toronto, M4W 2X4, Toronto
| A One-of-a-Kind Tropical Oasis in North Rosedale. This extraordinary retreat feels like Bali in the heart of the city. Tucked away in coveted North Rosedale, the home features a jungle-inspired upper level with a retractable glass wall and a striking indoor waterfall wall, creating an unmatched indoor-outdoor living experience. The oversized rooms, spa-style deck, curated global artifacts, and serene ambiance give this home both scale and soul. Step outside to a beautifully landscaped backyard with an outdoor living area with fireplace and a large 6-person hot tub beneath a thatched-roof gazebo a true resort experience in your own private sanctuary. Located within the top-rated OLPH & Whitney school districts and just steps from the TTC, Chorley Park, ravines, Brickworks Market, and gourmet grocers. This is a rare turnkey opportunity in one of Toronto's most prestigious and walkable neighbourhoods. Note: Property is being offered all in fully furnished and move-in ready. Also, to all potential buyers please be aware this home is being SOLD AS IS. |
| Price | $2,395,000 |
| Taxes: | $10171.41 |
| Assessment Year: | 2024 |
| Occupancy: | Vacant |
| Address: | 329 Glen Road , Toronto, M4W 2X4, Toronto |
| Directions/Cross Streets: | Glen Road & Summerhill Avenue |
| Rooms: | 12 |
| Bedrooms: | 1 |
| Bedrooms +: | 1 |
| Family Room: | T |
| Basement: | Finished |
| Level/Floor | Room | Length(ft) | Width(ft) | Descriptions | |
| Room 1 | Main | Living Ro | 18.7 | 13.78 | |
| Room 2 | Main | Other | 11.81 | 5.25 | |
| Room 3 | Main | Office | 13.78 | 6.99 | |
| Room 4 | Main | Dining Ro | 12.17 | 6.92 | |
| Room 5 | Main | Kitchen | 13.68 | 10.33 | |
| Room 6 | Upper | Primary B | 19.75 | 15.58 | |
| Room 7 | Upper | Bathroom | 19.48 | 17.32 | Sauna |
| Room 8 | Lower | Family Ro | 16.99 | 10.43 | |
| Room 9 | Lower | Other | 9.58 | 9.25 | Sauna |
| Room 10 | Lower | Laundry | 8.92 | 5.51 | |
| Room 11 | Lower | Cold Room | 13.68 | 6.43 | |
| Room 12 | Lower | Other | 13.68 | 10.5 | |
| Room 13 | Main | Foyer | 5.41 | 4.49 |
| Washroom Type | No. of Pieces | Level |
| Washroom Type 1 | 4 | Lower |
| Washroom Type 2 | 2 | Main |
| Washroom Type 3 | 5 | Upper |
| Washroom Type 4 | 0 | |
| Washroom Type 5 | 0 |
| Total Area: | 0.00 |
| Property Type: | Detached |
| Style: | 2-Storey |
| Exterior: | Stucco (Plaster), Wood |
| Garage Type: | None |
| (Parking/)Drive: | Private |
| Drive Parking Spaces: | 3 |
| Park #1 | |
| Parking Type: | Private |
| Park #2 | |
| Parking Type: | Private |
| Pool: | Above Gr |
| Other Structures: | Fence - Partia |
| Approximatly Square Footage: | 1100-1500 |
| Property Features: | Cul de Sac/D, Lake/Pond |
| CAC Included: | N |
| Water Included: | N |
| Cabel TV Included: | N |
| Common Elements Included: | N |
| Heat Included: | N |
| Parking Included: | N |
| Condo Tax Included: | N |
| Building Insurance Included: | N |
| Fireplace/Stove: | Y |
| Heat Type: | Baseboard |
| Central Air Conditioning: | Wall Unit(s |
| Central Vac: | N |
| Laundry Level: | Syste |
| Ensuite Laundry: | F |
| Sewers: | Sewer |
$
%
Years
This calculator is for demonstration purposes only. Always consult a professional
financial advisor before making personal financial decisions.
| Although the information displayed is believed to be accurate, no warranties or representations are made of any kind. |
| ROYAL LEPAGE TERREQUITY REALTY |
|
|

Shawn Syed, AMP
Broker
Dir:
416-786-7848
Bus:
(416) 494-7653
Fax:
1 866 229 3159
| Virtual Tour | Book Showing | Email a Friend |
Jump To:
At a Glance:
| Type: | Freehold - Detached |
| Area: | Toronto |
| Municipality: | Toronto C09 |
| Neighbourhood: | Rosedale-Moore Park |
| Style: | 2-Storey |
| Tax: | $10,171.41 |
| Beds: | 1+1 |
| Baths: | 3 |
| Fireplace: | Y |
| Pool: | Above Gr |
Locatin Map:
Payment Calculator:





















































