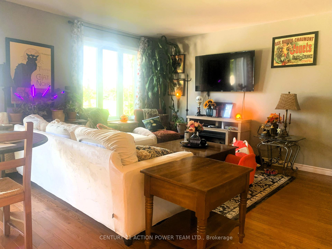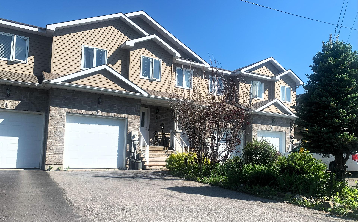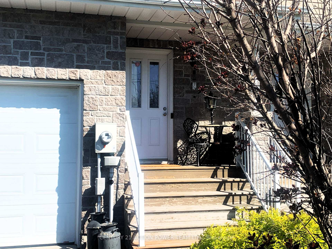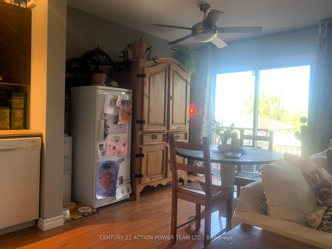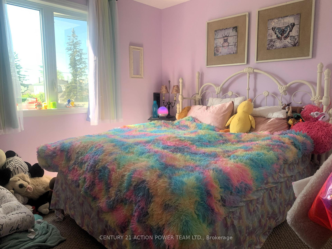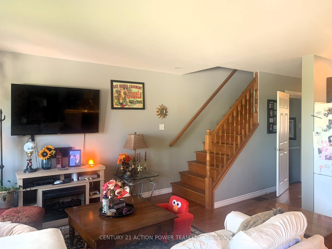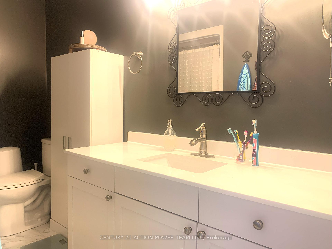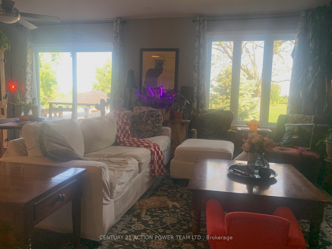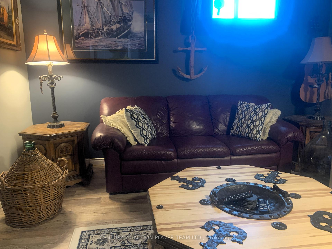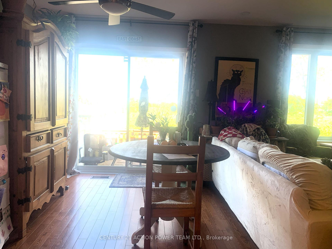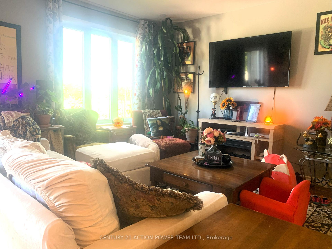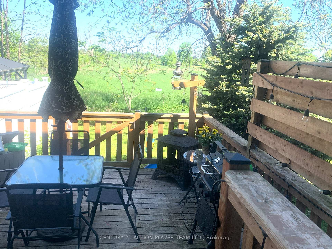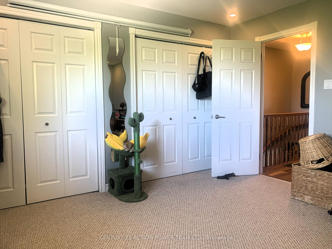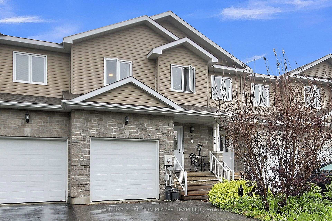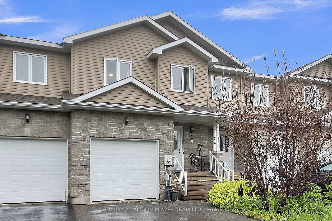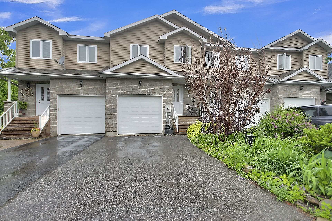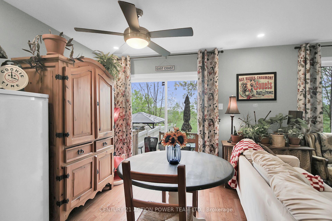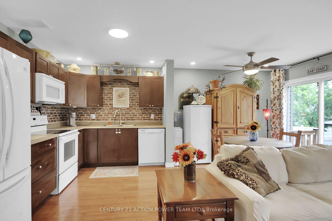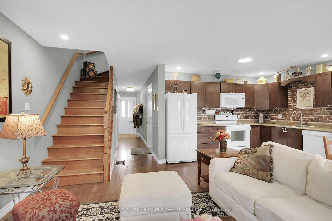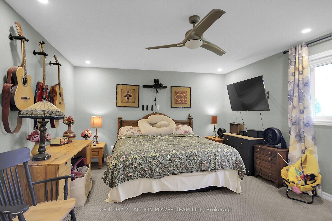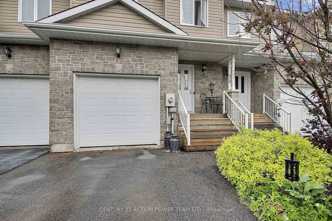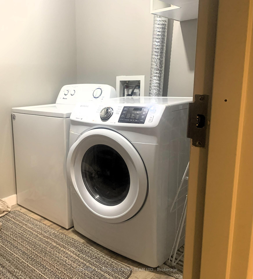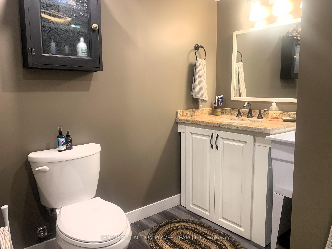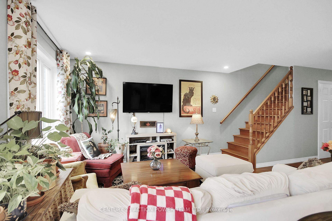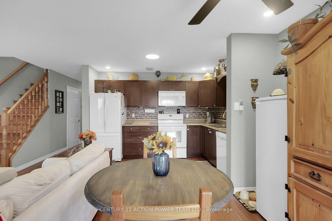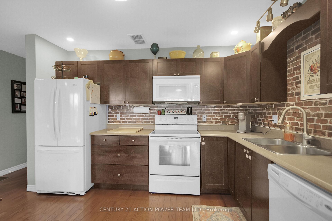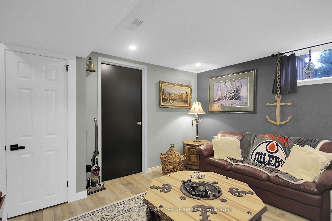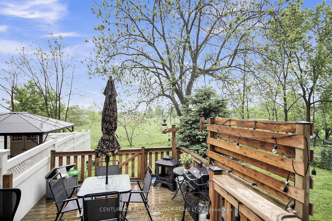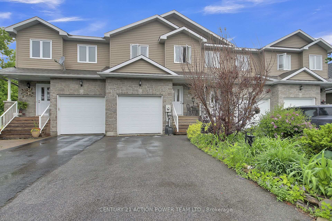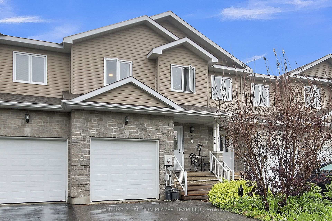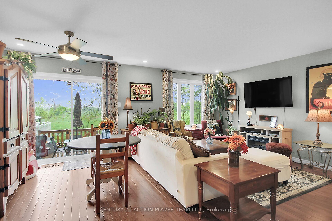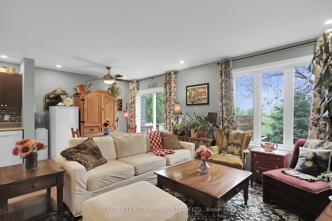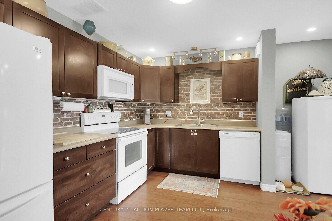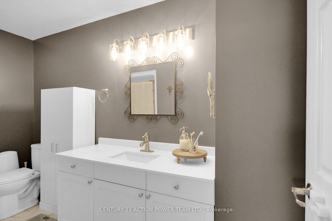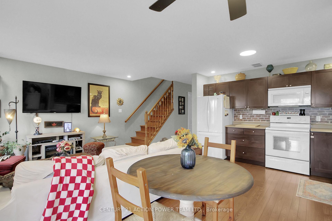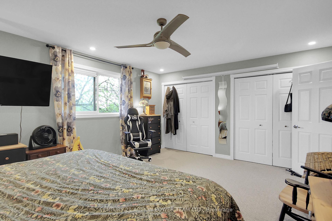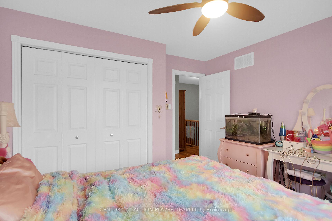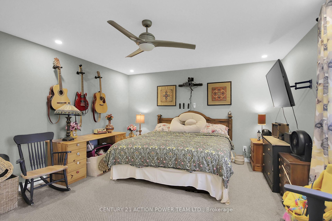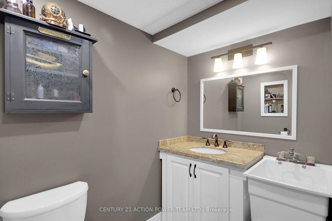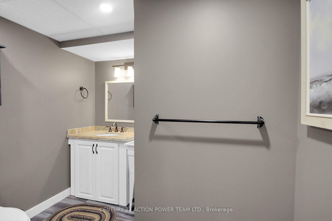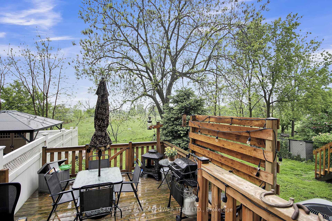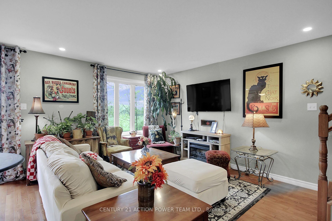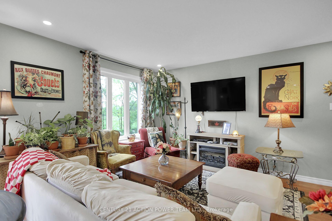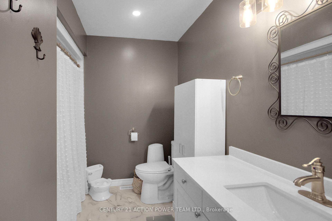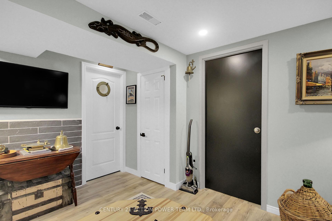$434,900
Available - For Sale
Listing ID: X12176461
480 North Stre , North Dundas, K0C 2K0, Stormont, Dundas
| Perfect for busy professionals, hospital workers, a young couple starting out or a senior downsizing. Virtually maintenance free allowing more time for you to relax and escape the grind of work. Come home, stretch out on some big soft comfy furniture and relax. Open concept carpet free, main floor with lots of workspace and storage space in the kitchen and bonus you can keep up on the conversation in the living room. Gather the family or friends around the table in the dining area and catch up on everyone's day. Easy access to a great deck that looks out onto conservation land, no one can build there. A perfect spot to relax in the evening and watch the sun go down. Upstairs enjoy three good size bedrooms each with lots of storage space. The lower level features a family room which can become a children's play area, or your media center. Hook up a big screen TV and invite the gang over to watch the big game. Bonus there is an extra bathroom across from the family room. Add in a workshop and for the handyman and you are all set to enjoy every aspect of this home. Fantastic location on a very quiet street but close to the hospital, school, restaurant, bank, stores and more. Don't miss out, this home is waiting for you. |
| Price | $434,900 |
| Taxes: | $3119.00 |
| Assessment Year: | 2024 |
| Occupancy: | Owner |
| Address: | 480 North Stre , North Dundas, K0C 2K0, Stormont, Dundas |
| Directions/Cross Streets: | Ottawa St |
| Rooms: | 11 |
| Bedrooms: | 3 |
| Bedrooms +: | 0 |
| Family Room: | T |
| Basement: | Finished, Full |
| Level/Floor | Room | Length(ft) | Width(ft) | Descriptions | |
| Room 1 | Main | Living Ro | 12.89 | 9.64 | |
| Room 2 | Main | Kitchen | 7.97 | 11.97 | B/I Dishwasher, B/I Stove, B/I Fridge |
| Room 3 | Main | Dining Ro | 10.23 | 9.64 | |
| Room 4 | Second | Primary B | 13.64 | 17.06 | |
| Room 5 | Second | Bedroom 2 | 9.97 | 10.66 | |
| Room 6 | Second | Bedroom 3 | 8.99 | 8.5 | |
| Room 7 | Lower | Family Ro | 13.97 | 10.99 | |
| Room 8 | Lower | Workshop | 10.73 | 6.43 | |
| Room 9 | Lower | Laundry | |||
| Room 10 | Main | Bathroom | 3.02 | 6.04 | 2 Pc Bath |
| Room 11 | Second | Bathroom | 4 Pc Bath | ||
| Room 12 | Lower | Bathroom | 7.81 | 7.22 | 2 Pc Bath |
| Washroom Type | No. of Pieces | Level |
| Washroom Type 1 | 4 | Second |
| Washroom Type 2 | 2 | Main |
| Washroom Type 3 | 2 | Lower |
| Washroom Type 4 | 0 | |
| Washroom Type 5 | 0 |
| Total Area: | 0.00 |
| Property Type: | Att/Row/Townhouse |
| Style: | 2-Storey |
| Exterior: | Brick, Vinyl Siding |
| Garage Type: | Attached |
| Drive Parking Spaces: | 2 |
| Pool: | None |
| Approximatly Square Footage: | 1100-1500 |
| Property Features: | Golf, Greenbelt/Conserva |
| CAC Included: | N |
| Water Included: | N |
| Cabel TV Included: | N |
| Common Elements Included: | N |
| Heat Included: | N |
| Parking Included: | N |
| Condo Tax Included: | N |
| Building Insurance Included: | N |
| Fireplace/Stove: | N |
| Heat Type: | Forced Air |
| Central Air Conditioning: | Central Air |
| Central Vac: | N |
| Laundry Level: | Syste |
| Ensuite Laundry: | F |
| Sewers: | Sewer |
| Utilities-Hydro: | Y |
$
%
Years
This calculator is for demonstration purposes only. Always consult a professional
financial advisor before making personal financial decisions.
| Although the information displayed is believed to be accurate, no warranties or representations are made of any kind. |
| CENTURY 21 ACTION POWER TEAM LTD. |
|
|

Shawn Syed, AMP
Broker
Dir:
416-786-7848
Bus:
(416) 494-7653
Fax:
1 866 229 3159
| Book Showing | Email a Friend |
Jump To:
At a Glance:
| Type: | Freehold - Att/Row/Townhouse |
| Area: | Stormont, Dundas and Glengarry |
| Municipality: | North Dundas |
| Neighbourhood: | 706 - Winchester |
| Style: | 2-Storey |
| Tax: | $3,119 |
| Beds: | 3 |
| Baths: | 3 |
| Fireplace: | N |
| Pool: | None |
Locatin Map:
Payment Calculator:


