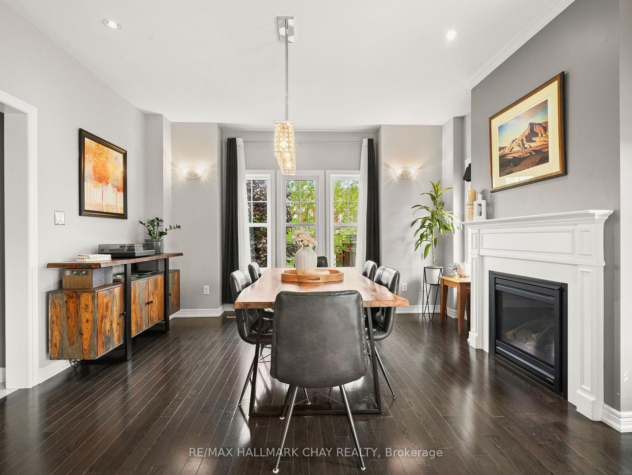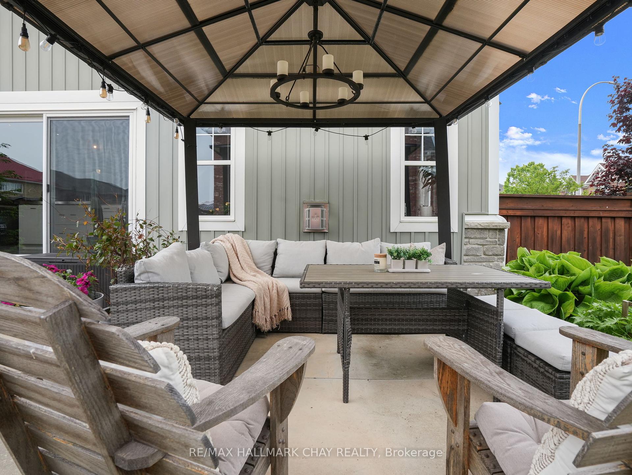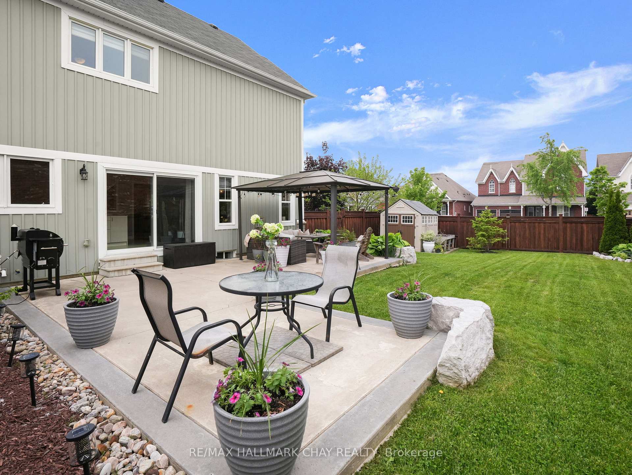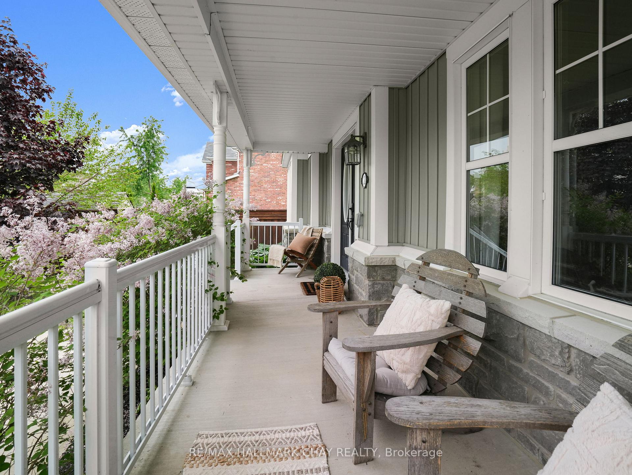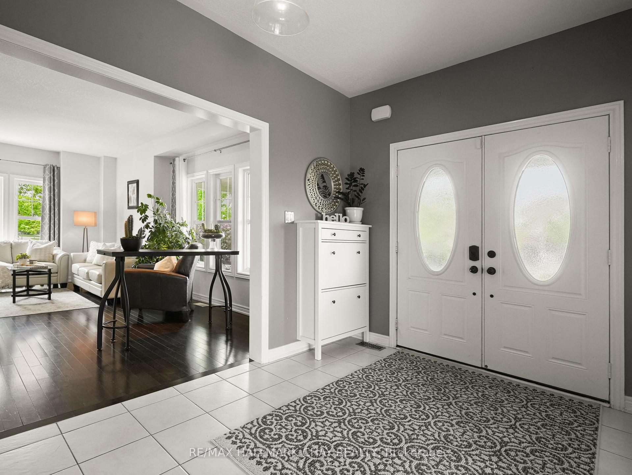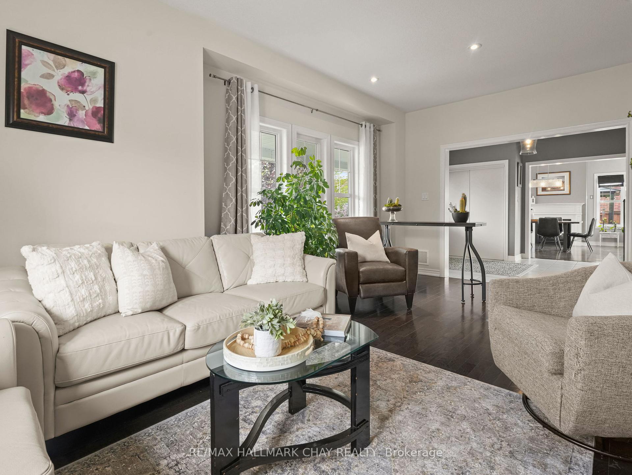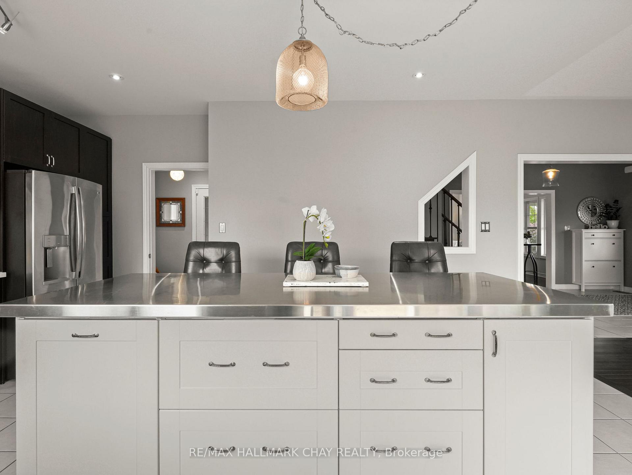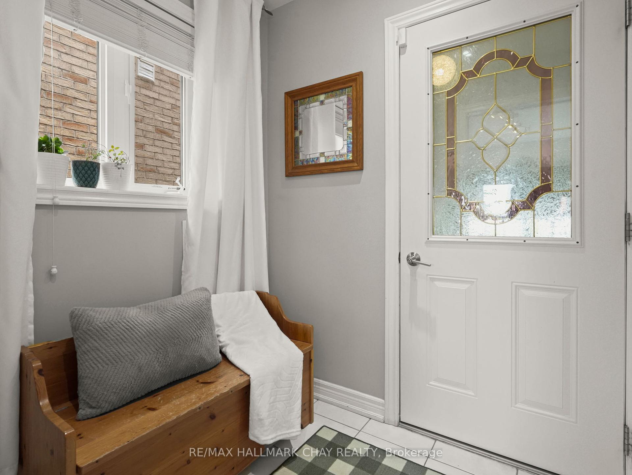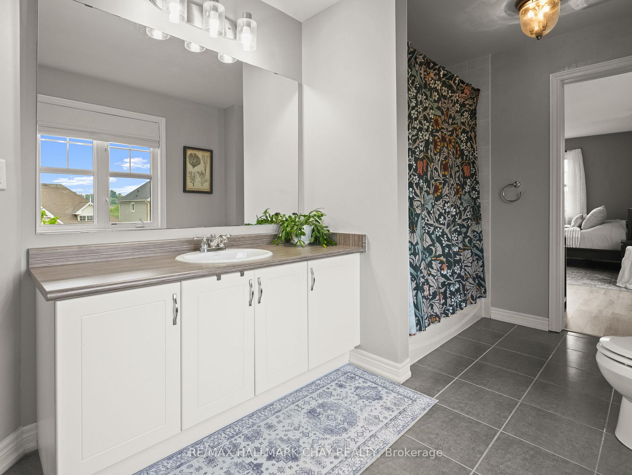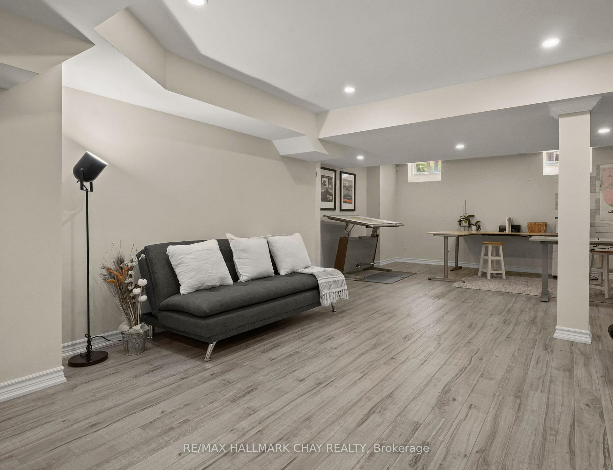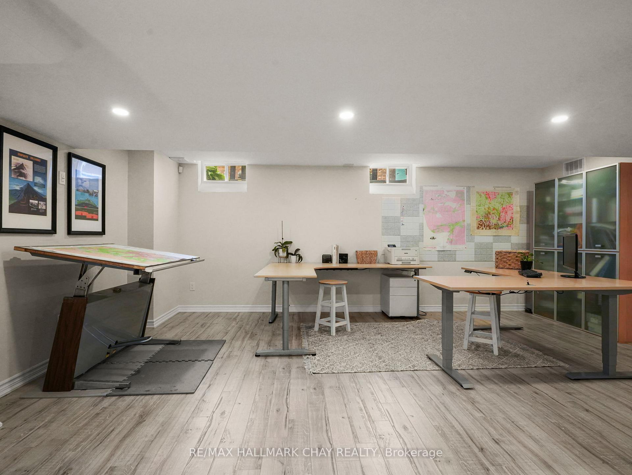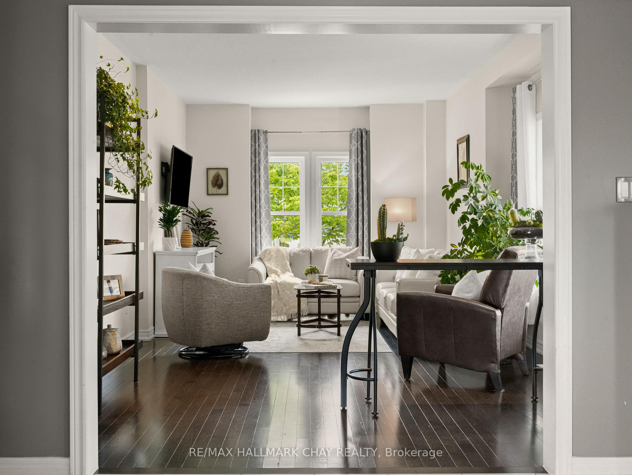$999,000
Available - For Sale
Listing ID: N12206172
2 Swenson Stre , New Tecumseth, L9R 0J8, Simcoe
| From the moment you arrive, this showstopper steals the spotlight with its unique storybook exterior, charming architectural details, and an oversized corner lot in one of the areas most sought-after family neighbourhoods. Inside, over 3,000 sq ft of beautifully finished living space welcomes you with 9 ceilings, hardwood floors (no carpet in sight!), and sun-drenched rooms. The expansive, upgraded kitchen is the heart of the home, featuring a large centre island, quartz countertops, gas stove, and open flow to both the dining area and living space that's perfect for entertaining. Upstairs, you'll find generously sized bedrooms, including a serene primary suite, while the professionally finished basement (2018) adds even more space to relax or play, complete with a full bathroom. Step outside and enjoy a fully fenced, landscaped backyard oasis with a concrete patio, gazebo lounge, and hot tub zone, ready for summer nights under the stars. This turnkey home blends modern upgrades with timeless charm. All that's left to do is move in and fall in love. |
| Price | $999,000 |
| Taxes: | $5097.73 |
| Occupancy: | Owner |
| Address: | 2 Swenson Stre , New Tecumseth, L9R 0J8, Simcoe |
| Acreage: | < .50 |
| Directions/Cross Streets: | Sheppard Ave & Swenson |
| Rooms: | 9 |
| Bedrooms: | 4 |
| Bedrooms +: | 0 |
| Family Room: | T |
| Basement: | Finished, Full |
| Level/Floor | Room | Length(ft) | Width(ft) | Descriptions | |
| Room 1 | Main | Foyer | 7.87 | 13.12 | |
| Room 2 | Main | Sitting | 12.14 | 19.68 | |
| Room 3 | Main | Dining Ro | 14.1 | 14.76 | |
| Room 4 | Main | Kitchen | 13.78 | 18.04 | |
| Room 5 | Main | Mud Room | 5.9 | 5.9 | |
| Room 6 | Lower | Other | 18.7 | 33.46 | Open Concept |
| Room 7 | Lower | Laundry | 6.23 | 11.48 | |
| Room 8 | Lower | Bathroom | 4.92 | 10.5 | 3 Pc Bath |
| Room 9 | Upper | Primary B | 13.78 | 20.99 | |
| Room 10 | Upper | Bathroom | 8.53 | 13.12 | 4 Pc Ensuite, Double Sink |
| Room 11 | Upper | Bedroom 2 | 10.5 | 12.14 | |
| Room 12 | Upper | Bathroom | 6.56 | 13.45 | 3 Pc Bath |
| Room 13 | Upper | Bedroom 3 | 12.46 | 16.73 | |
| Room 14 | Upper | Bedroom 4 | 10.17 | 15.09 |
| Washroom Type | No. of Pieces | Level |
| Washroom Type 1 | 2 | Main |
| Washroom Type 2 | 3 | Lower |
| Washroom Type 3 | 4 | Upper |
| Washroom Type 4 | 3 | Upper |
| Washroom Type 5 | 0 |
| Total Area: | 0.00 |
| Approximatly Age: | 6-15 |
| Property Type: | Detached |
| Style: | 2-Storey |
| Exterior: | Stone, Vinyl Siding |
| Garage Type: | Attached |
| (Parking/)Drive: | Private Do |
| Drive Parking Spaces: | 4 |
| Park #1 | |
| Parking Type: | Private Do |
| Park #2 | |
| Parking Type: | Private Do |
| Pool: | None |
| Other Structures: | Garden Shed |
| Approximatly Age: | 6-15 |
| Approximatly Square Footage: | 2000-2500 |
| Property Features: | Fenced Yard, Hospital |
| CAC Included: | N |
| Water Included: | N |
| Cabel TV Included: | N |
| Common Elements Included: | N |
| Heat Included: | N |
| Parking Included: | N |
| Condo Tax Included: | N |
| Building Insurance Included: | N |
| Fireplace/Stove: | Y |
| Heat Type: | Forced Air |
| Central Air Conditioning: | Central Air |
| Central Vac: | N |
| Laundry Level: | Syste |
| Ensuite Laundry: | F |
| Sewers: | Sewer |
$
%
Years
This calculator is for demonstration purposes only. Always consult a professional
financial advisor before making personal financial decisions.
| Although the information displayed is believed to be accurate, no warranties or representations are made of any kind. |
| RE/MAX HALLMARK CHAY REALTY |
|
|

Shawn Syed, AMP
Broker
Dir:
416-786-7848
Bus:
(416) 494-7653
Fax:
1 866 229 3159
| Virtual Tour | Book Showing | Email a Friend |
Jump To:
At a Glance:
| Type: | Freehold - Detached |
| Area: | Simcoe |
| Municipality: | New Tecumseth |
| Neighbourhood: | Alliston |
| Style: | 2-Storey |
| Approximate Age: | 6-15 |
| Tax: | $5,097.73 |
| Beds: | 4 |
| Baths: | 4 |
| Fireplace: | Y |
| Pool: | None |
Locatin Map:
Payment Calculator:




