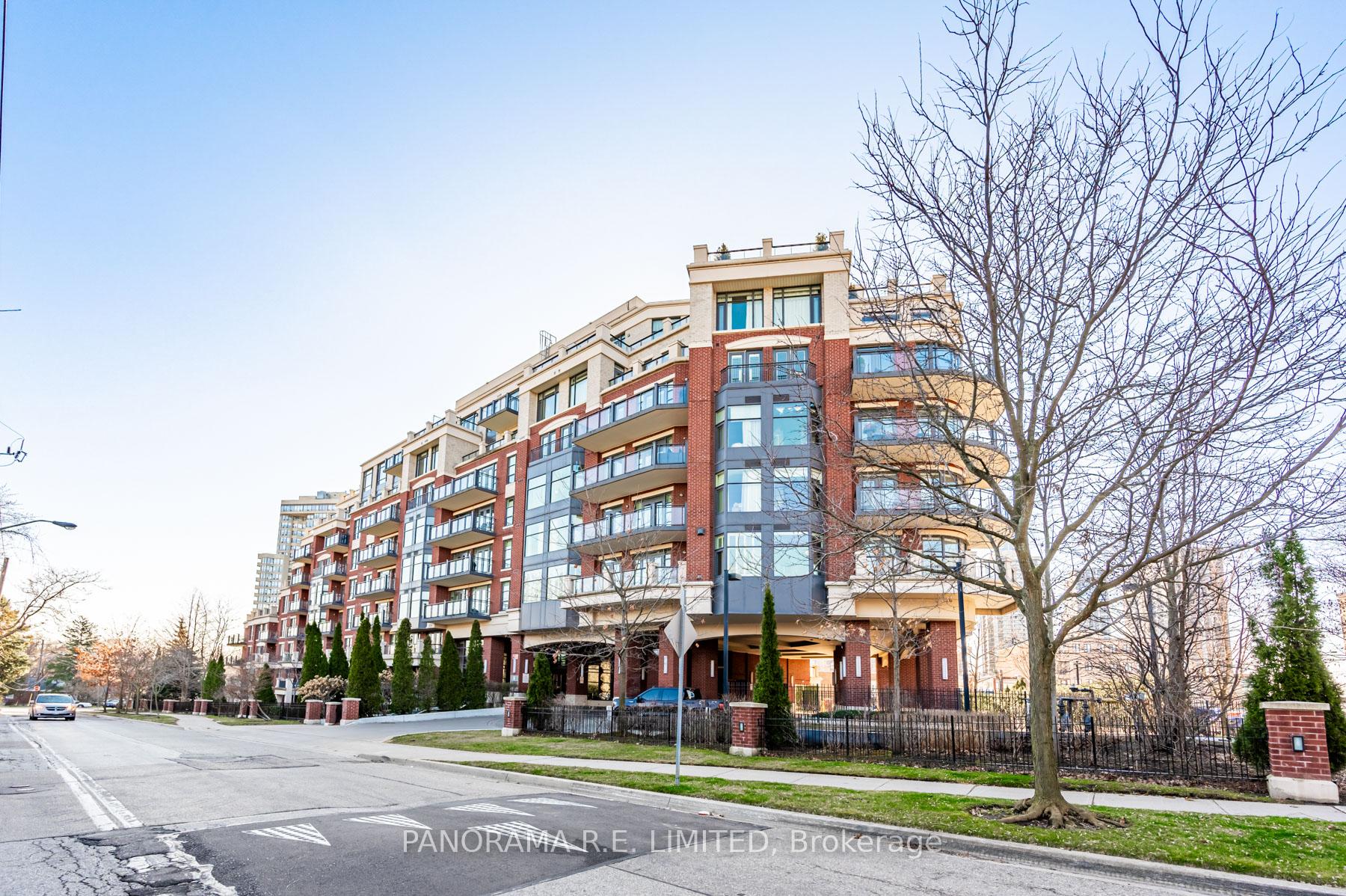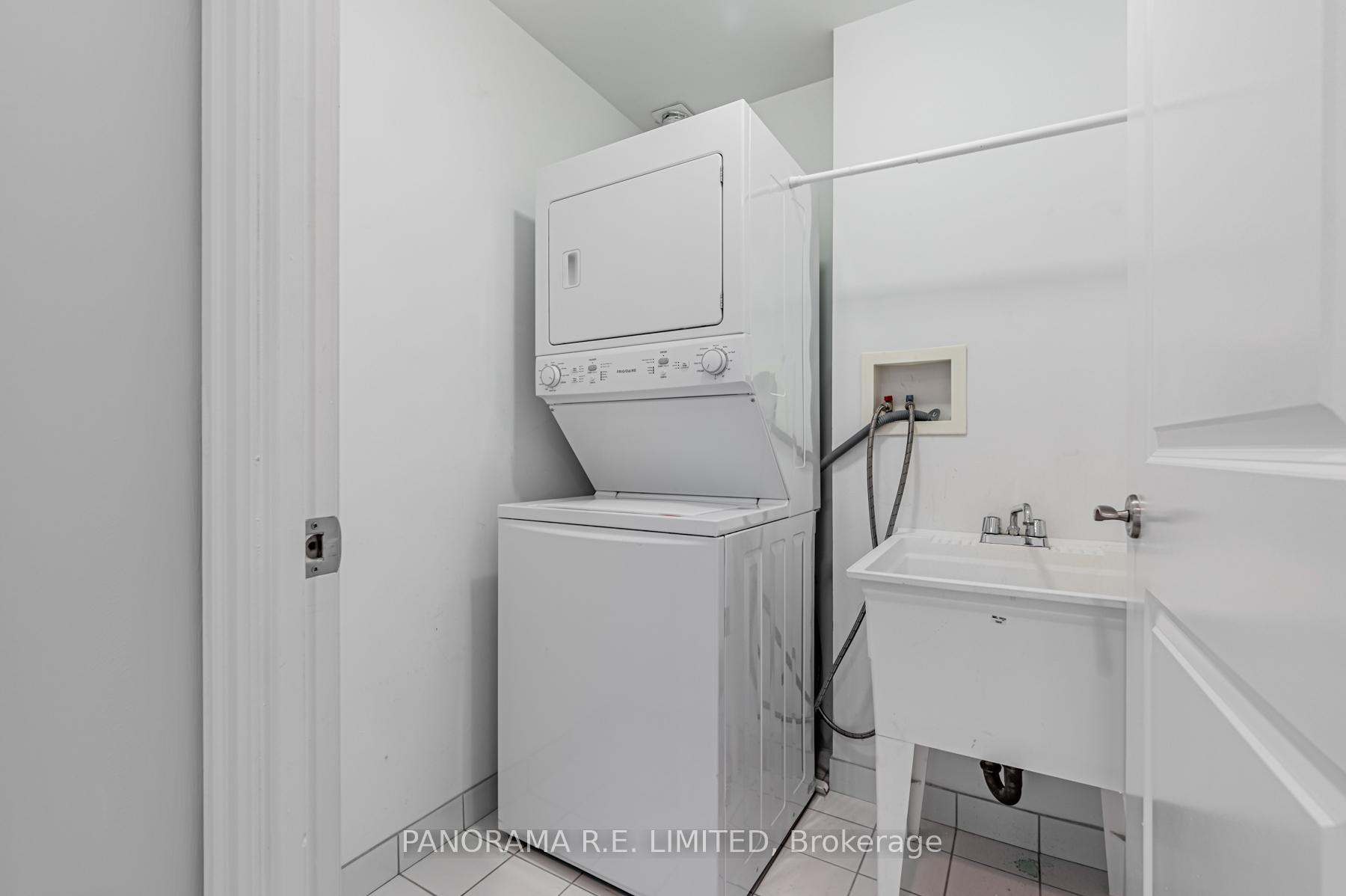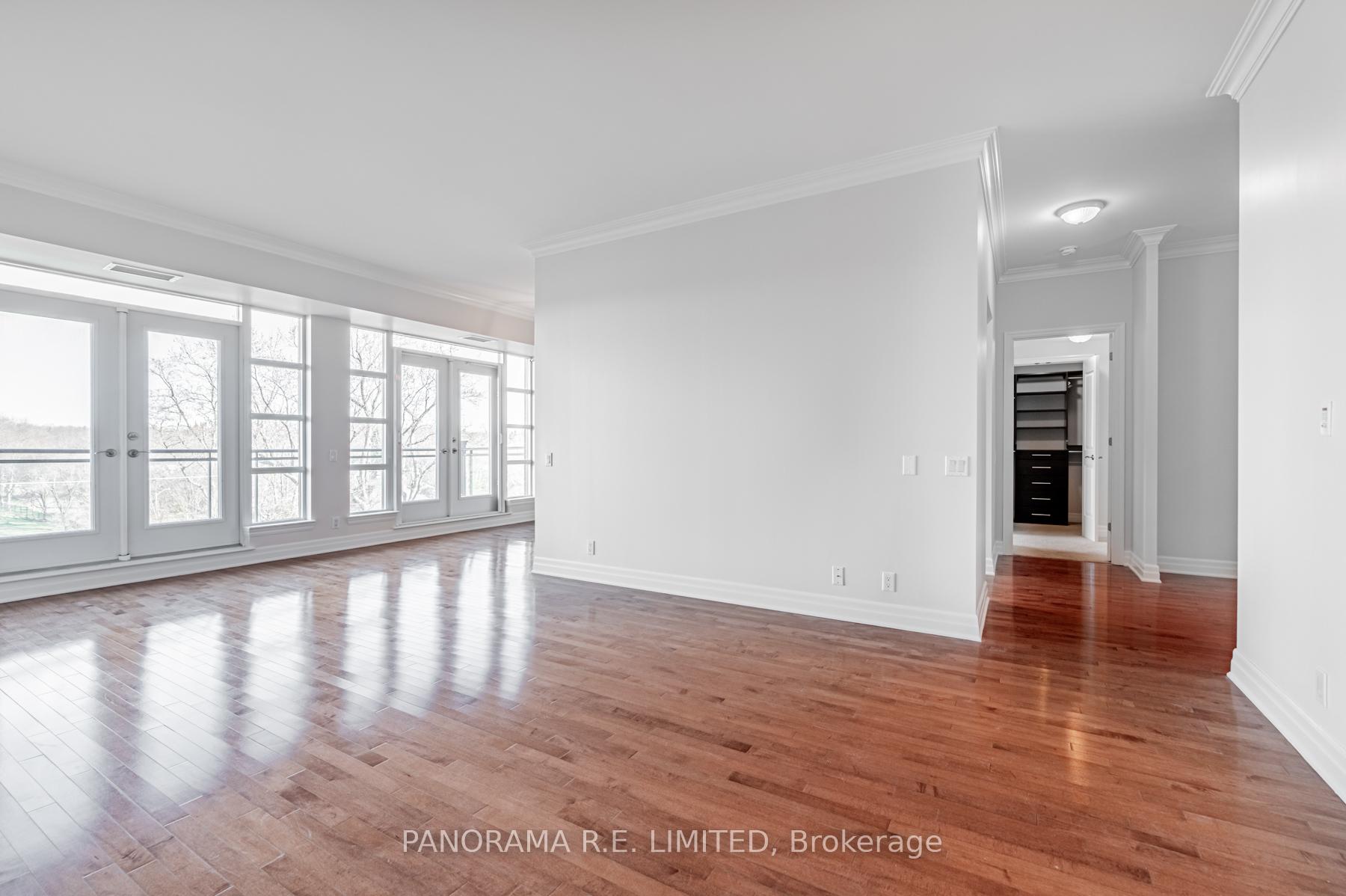$5,500
Available - For Rent
Listing ID: W12206171
9 Burnhamthorpe Cres , Toronto, M9A 0A6, Toronto
| It doesn't get better than this! Executive-level 1737 sqft 2 Bedroom + Den, 3-Bathroom at the incredible and exclusive St. Andrew on the Green. This gorgeous unit features a very spacious Living Room with a walk-out to balcony and views of the golf course. A formal Dining Room for those special gatherings. Kitchen with granite counters, breakfast area, and second walk-out. Primary Bedroom with Walk-in Closet and 5-Piece Ensuite. The second bedroom is also very spacious and has its own 4-Piece Ensuite. Large Multi-purpose Den that is an actual room. Finally enjoy the large open Balcony, perfect for warm Spring and Summer evenings. Resort-Style Amenities and 24-Hour Concierge. Rare 2 Parking Spots and 2 Lockers. Close to Shopping, Restaurants, Schools, and Public Transit. This unit is a must-see! |
| Price | $5,500 |
| Taxes: | $0.00 |
| Occupancy: | Vacant |
| Address: | 9 Burnhamthorpe Cres , Toronto, M9A 0A6, Toronto |
| Postal Code: | M9A 0A6 |
| Province/State: | Toronto |
| Directions/Cross Streets: | Dundas St W & Islington Ave |
| Level/Floor | Room | Length(ft) | Width(ft) | Descriptions | |
| Room 1 | Main | Living Ro | 22.73 | 12.04 | Hardwood Floor, Open Concept, W/O To Balcony |
| Room 2 | Main | Dining Ro | 12.63 | 11.05 | Hardwood Floor, Crown Moulding, Separate Room |
| Room 3 | Main | Kitchen | 10.86 | 8.86 | Hardwood Floor, Crown Moulding, Granite Counters |
| Room 4 | Main | Breakfast | 9.32 | 8.4 | Hardwood Floor, Open Concept, W/O To Balcony |
| Room 5 | Main | Primary B | 24.3 | 11.78 | Hardwood Floor, Walk-In Closet(s), 5 Pc Ensuite |
| Room 6 | Main | Bedroom 2 | 13.74 | 10.82 | Hardwood Floor, Large Closet, 4 Pc Ensuite |
| Room 7 | Main | Den | 10.82 | 10.79 | Broadloom, Separate Room |
| Room 8 | Main | Laundry | 5.58 | 5.28 | Tile Floor, Separate Room, Laundry Sink |
| Room 9 | Main | Foyer | 12.17 | 4.89 | Tile Floor, Walk-In Closet(s), 2 Pc Bath |
| Washroom Type | No. of Pieces | Level |
| Washroom Type 1 | 5 | Main |
| Washroom Type 2 | 4 | Main |
| Washroom Type 3 | 2 | Main |
| Washroom Type 4 | 0 | |
| Washroom Type 5 | 0 |
| Total Area: | 0.00 |
| Washrooms: | 3 |
| Heat Type: | Forced Air |
| Central Air Conditioning: | Central Air |
| Elevator Lift: | True |
| Although the information displayed is believed to be accurate, no warranties or representations are made of any kind. |
| PANORAMA R.E. LIMITED |
|
|

Shawn Syed, AMP
Broker
Dir:
416-786-7848
Bus:
(416) 494-7653
Fax:
1 866 229 3159
| Book Showing | Email a Friend |
Jump To:
At a Glance:
| Type: | Com - Condo Apartment |
| Area: | Toronto |
| Municipality: | Toronto W08 |
| Neighbourhood: | Islington-City Centre West |
| Style: | Apartment |
| Beds: | 2+1 |
| Baths: | 3 |
| Fireplace: | N |
Locatin Map:





































