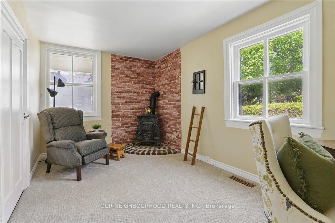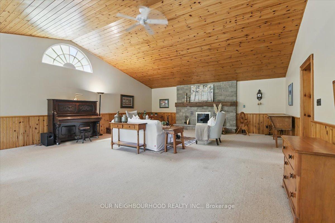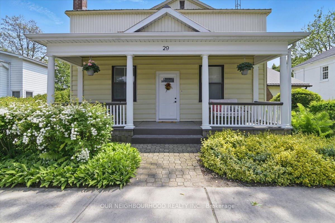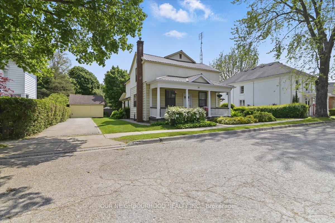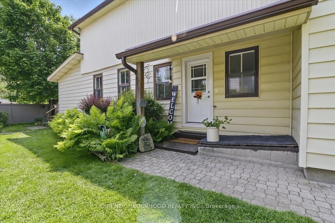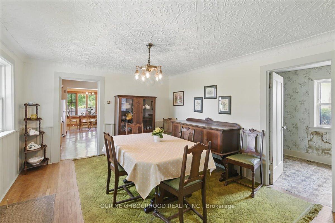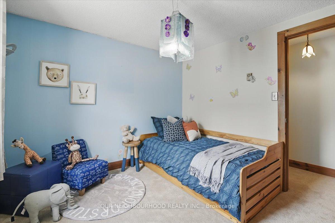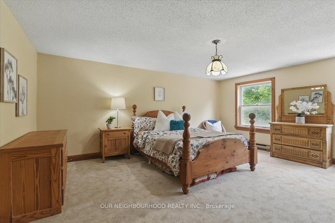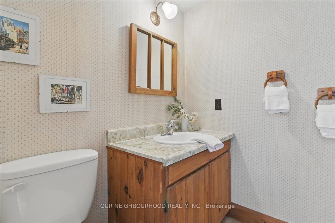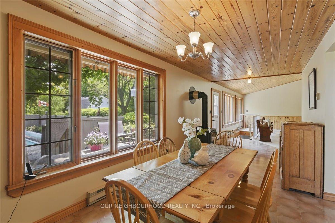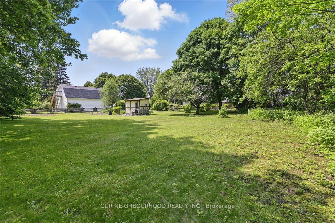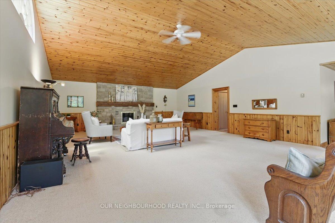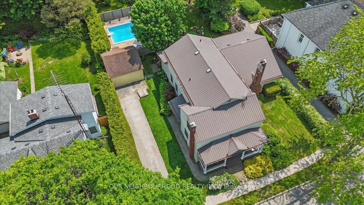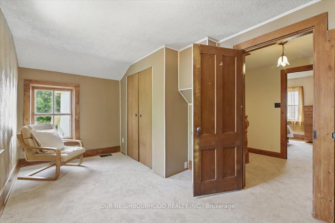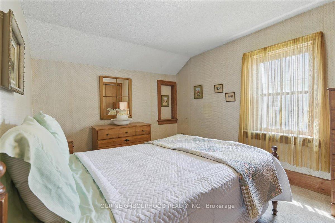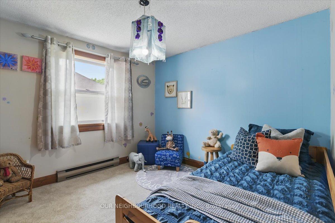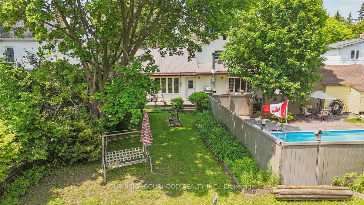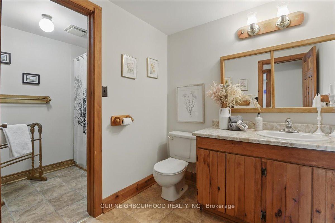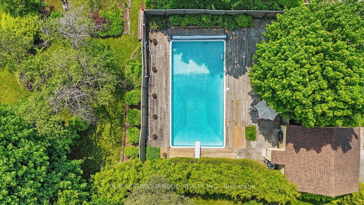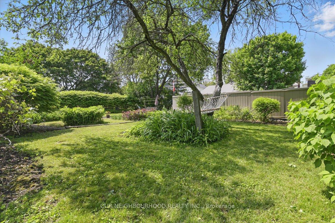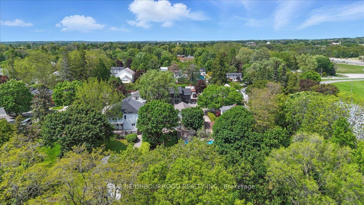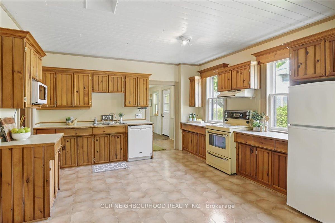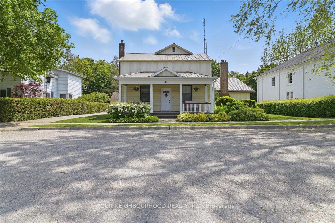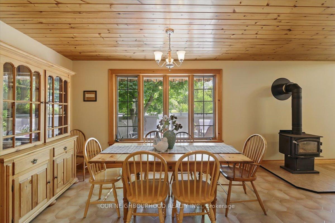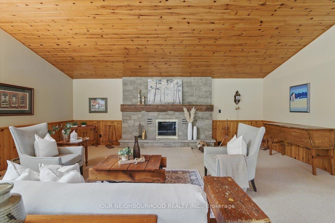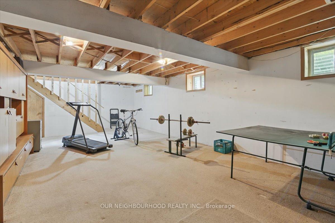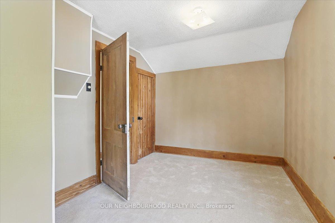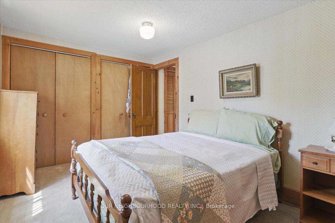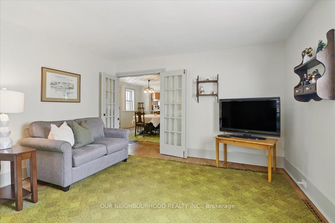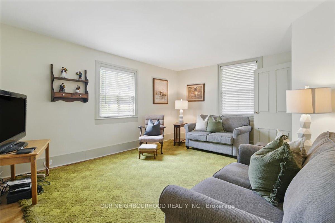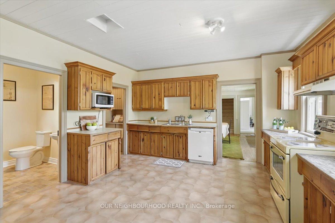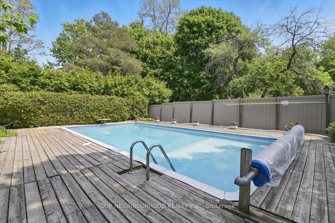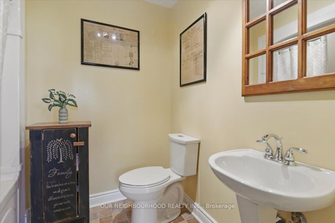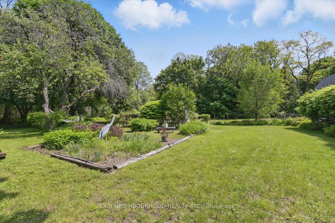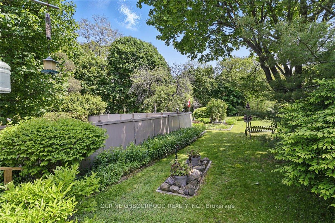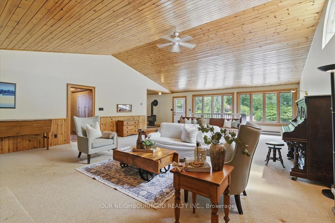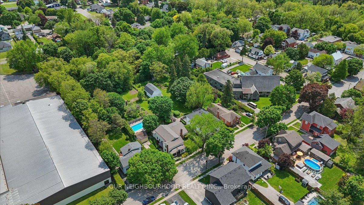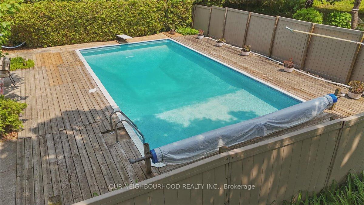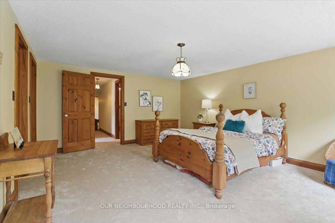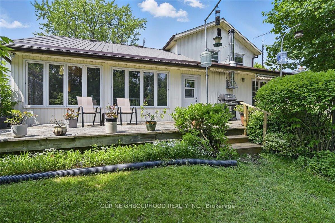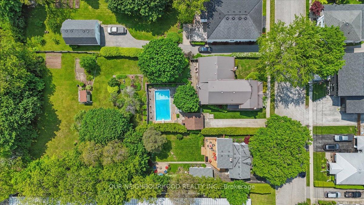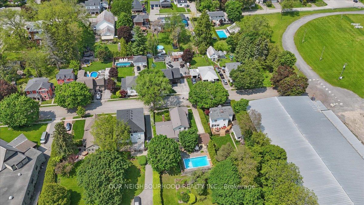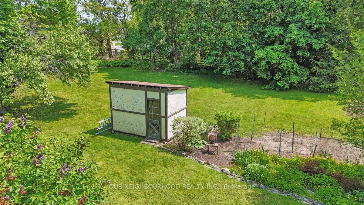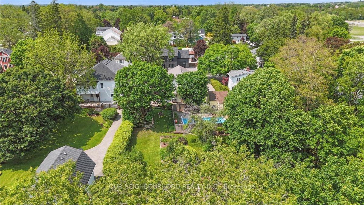$899,000
Available - For Sale
Listing ID: E12197593
29 Park Stre , Clarington, L0B 1M0, Durham
| Own a piece of Orono's history at 29 Park St! This charming 4-bed, 3-bath century home, originally built in 1900 with two tasteful additions, sits on a picturesque 0.644-acre lot with stunning perennial gardens, fruit trees, vegetable beds, and a 16ft x 32ft inground pool - surrounded by mature trees for ultimate privacy. Step inside and fall in love with the timeless character: original tin ceilings, ornate trim, and three wood-burning fireplaces. The spacious kitchen features solid pine cabinetry, large breakfast area with cozy wood stove, and views of the pool and yard. Enjoy natural light and elegance in the formal living and dining rooms. The front sitting room, with its decorative (non-functioning) wood stove, makes a perfect home office or reading nook. The huge family room boasts a fireplace with a mantle over 200 years old, reclaimed from Moffats barn, and a stunning restored half-moon window salvaged from Orono's original Town Hall - a true showstopper. Upstairs, all bedrooms are freshly painted with new carpet (2025). The primary suite features two closets and a 2-pc ensuite. Two basements offer tons of storage: one is finished with a fireplace and large windows, the other is unfinished with a wine cellar (formerly a cistern) and exterior access via storm door. Wood storage is located under the stairs in the basement to the family room and can conveniently be loaded from the outside. Updates include: metal roof, updated electrical/plumbing, new oil tank (2025), new pool filter (2025). Heating: oil, electric baseboard & wood. Owned water softener. Natural gas is available at the road and easy to bring to the home. Not designated as a heritage home so bring your reno ideas! Walk to shops, dining, and the famous Orono Fairgrounds. Minutes to Hwy 115/407, Brimacombe Ski Resort, golf, trails & more! |
| Price | $899,000 |
| Taxes: | $6198.00 |
| Assessment Year: | 2024 |
| Occupancy: | Owner |
| Address: | 29 Park Stre , Clarington, L0B 1M0, Durham |
| Acreage: | .50-1.99 |
| Directions/Cross Streets: | Main St & Park St |
| Rooms: | 11 |
| Rooms +: | 1 |
| Bedrooms: | 4 |
| Bedrooms +: | 1 |
| Family Room: | T |
| Basement: | Unfinished, Partially Fi |
| Level/Floor | Room | Length(ft) | Width(ft) | Descriptions | |
| Room 1 | Main | Kitchen | 12.86 | 10.96 | |
| Room 2 | Main | Breakfast | 21.32 | 8.92 | Wood Stove, Overlooks Backyard |
| Room 3 | Main | Family Ro | 33.13 | 22.96 | Fireplace, Large Window, Cathedral Ceiling(s) |
| Room 4 | Main | Dining Ro | 15.09 | 12.27 | Tile Ceiling, Crown Moulding, Hardwood Floor |
| Room 5 | Main | Bedroom | 11.58 | 7.22 | Window, Closet |
| Room 6 | Main | Living Ro | 15.19 | 12.66 | Overlooks Frontyard, Hardwood Floor |
| Room 7 | Main | Office | 15.25 | 8.59 | Broadloom, Imitation Fireplace |
| Room 8 | Second | Primary B | 14.17 | 17.06 | 2 Pc Ensuite, Broadloom, Walk-In Closet(s) |
| Room 9 | Second | Bedroom 2 | 9.51 | 9.51 | Window, Closet, Broadloom |
| Room 10 | Second | Bedroom 3 | 12.46 | 9.25 | Window, Closet, Broadloom |
| Room 11 | Second | Bedroom 4 | 15.15 | 8.46 | Window, Closet, Broadloom |
| Room 12 | Basement | Recreatio | 31.16 | 15.74 | Broadloom, Brick Fireplace |
| Washroom Type | No. of Pieces | Level |
| Washroom Type 1 | 4 | Main |
| Washroom Type 2 | 4 | Second |
| Washroom Type 3 | 2 | Second |
| Washroom Type 4 | 0 | |
| Washroom Type 5 | 0 |
| Total Area: | 0.00 |
| Approximatly Age: | 100+ |
| Property Type: | Detached |
| Style: | 2-Storey |
| Exterior: | Vinyl Siding |
| Garage Type: | Detached |
| (Parking/)Drive: | Private |
| Drive Parking Spaces: | 3 |
| Park #1 | |
| Parking Type: | Private |
| Park #2 | |
| Parking Type: | Private |
| Pool: | Inground |
| Other Structures: | Garden Shed |
| Approximatly Age: | 100+ |
| Approximatly Square Footage: | 3000-3500 |
| Property Features: | Fenced Yard, Place Of Worship |
| CAC Included: | N |
| Water Included: | N |
| Cabel TV Included: | N |
| Common Elements Included: | N |
| Heat Included: | N |
| Parking Included: | N |
| Condo Tax Included: | N |
| Building Insurance Included: | N |
| Fireplace/Stove: | Y |
| Heat Type: | Forced Air |
| Central Air Conditioning: | Window Unit |
| Central Vac: | N |
| Laundry Level: | Syste |
| Ensuite Laundry: | F |
| Elevator Lift: | False |
| Sewers: | Septic |
$
%
Years
This calculator is for demonstration purposes only. Always consult a professional
financial advisor before making personal financial decisions.
| Although the information displayed is believed to be accurate, no warranties or representations are made of any kind. |
| OUR NEIGHBOURHOOD REALTY INC. |
|
|

Shawn Syed, AMP
Broker
Dir:
416-786-7848
Bus:
(416) 494-7653
Fax:
1 866 229 3159
| Virtual Tour | Book Showing | Email a Friend |
Jump To:
At a Glance:
| Type: | Freehold - Detached |
| Area: | Durham |
| Municipality: | Clarington |
| Neighbourhood: | Orono |
| Style: | 2-Storey |
| Approximate Age: | 100+ |
| Tax: | $6,198 |
| Beds: | 4+1 |
| Baths: | 3 |
| Fireplace: | Y |
| Pool: | Inground |
Locatin Map:
Payment Calculator:

