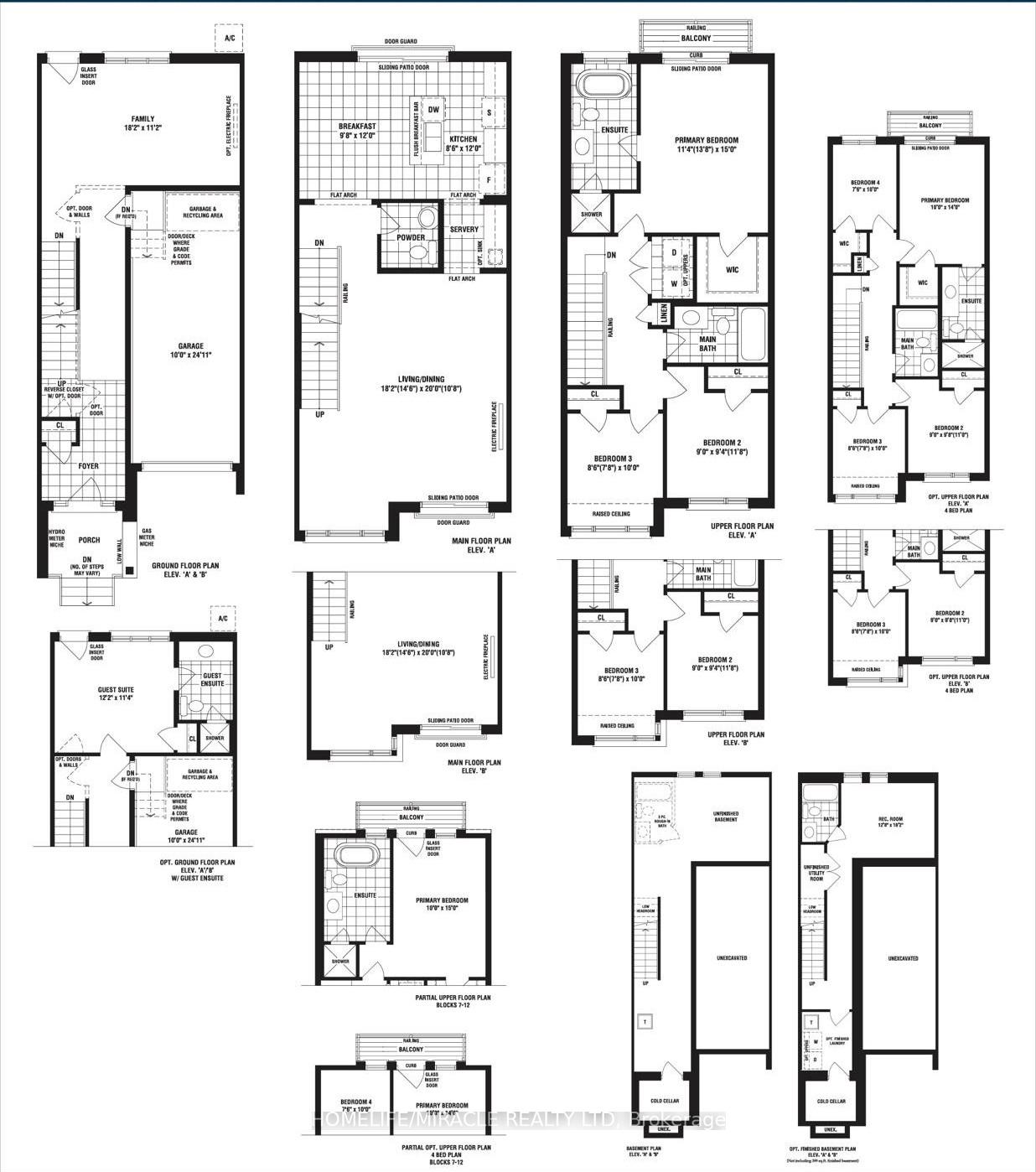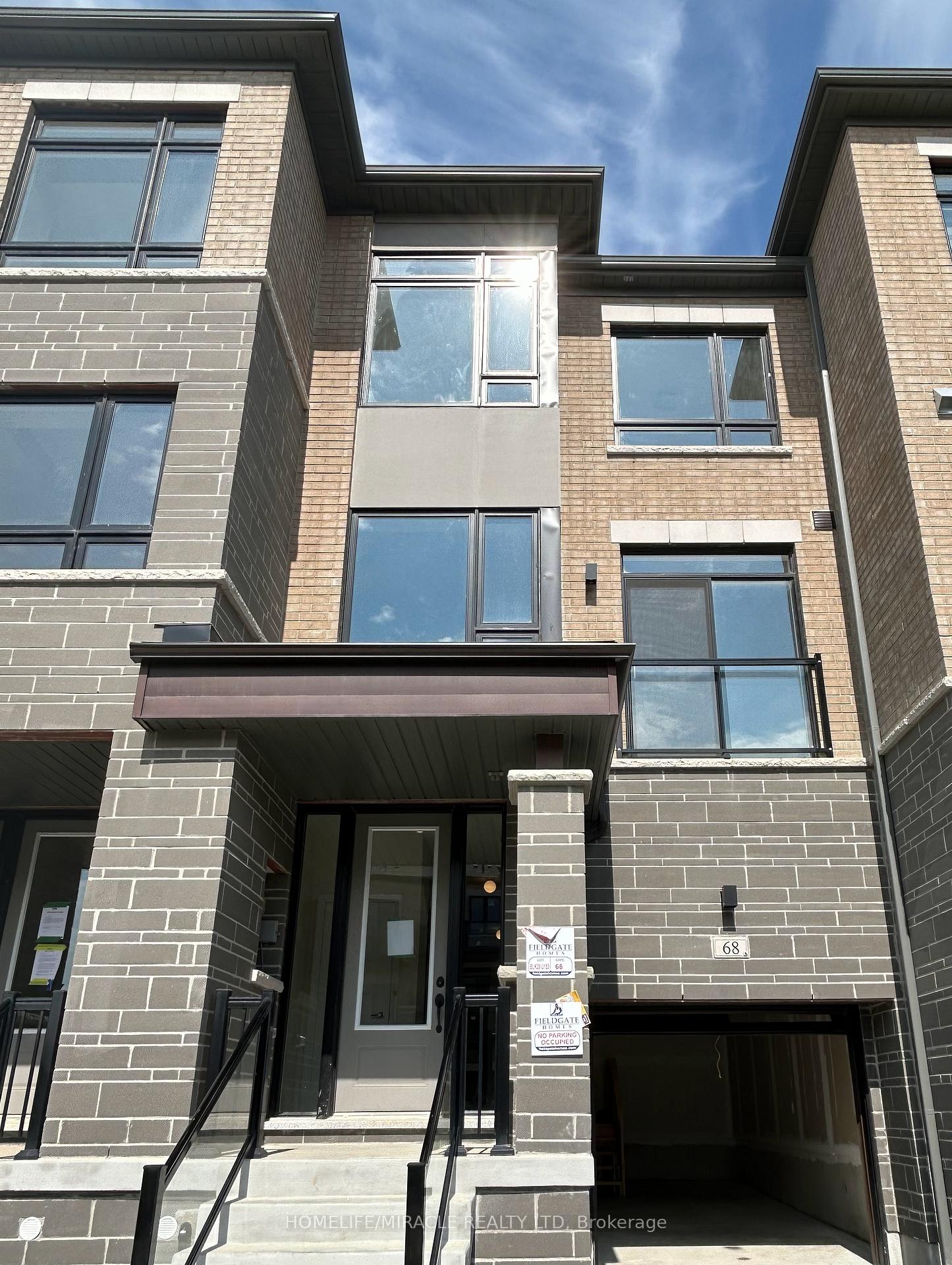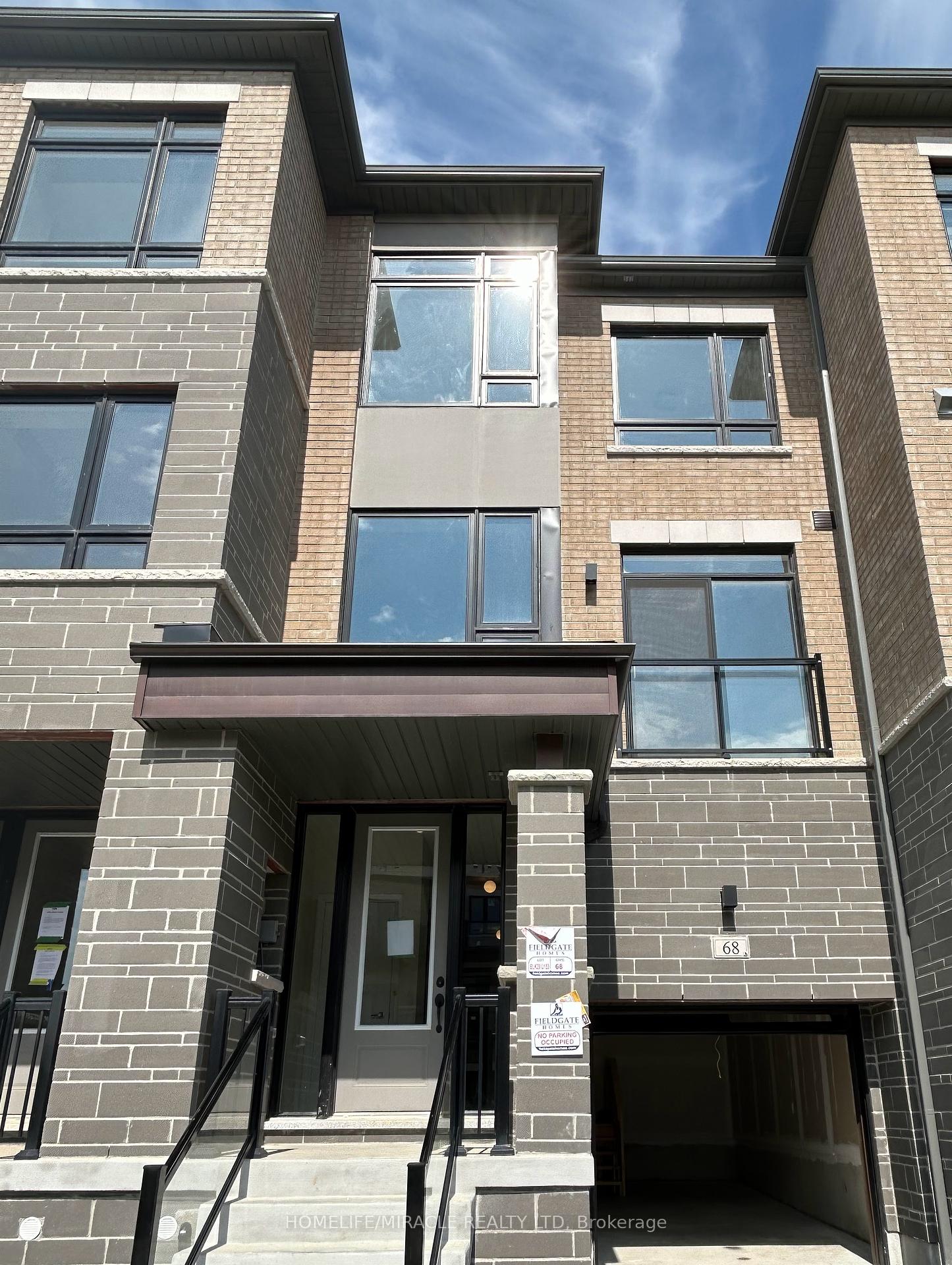$3,950
Available - For Rent
Listing ID: N12186826
68 Tennant Circ , Vaughan, L4H 5L4, York
| Welcome to 68 Tennant Circle-a brand-new, never-lived-in freehold townhouse 4 bedrooms +4 Bath, 2 car parking space. 9' Ceilings on Main Floor with hardwood flooring, open-concept layout flooded with natural light, The gourmet kitchen is a chef's dream, boasting quartz countertops, sleek stainless-steel appliances, and high-end cabinetry. A dedicated Guest suite or office space at main level, and additional 3 bedrooms upstairs. ideal for both everyday living and entertaining. Situated in the heart of Vaughan, you're just minutes away from major highways (400 & 427), public transit, top-tier shopping, fine dining, parks, reputable schools, and entertainment venues like Vaughan Mills and Canada's Wonderland.**EXTRAS** Tenant pays All Utilities & Tenant Insurance. Tenant Is Responsible For Garbage Removal, Snow Removal And Lawn Care. |
| Price | $3,950 |
| Taxes: | $0.00 |
| Occupancy: | Vacant |
| Address: | 68 Tennant Circ , Vaughan, L4H 5L4, York |
| Directions/Cross Streets: | Major Mackenzie/ Weston Road |
| Rooms: | 8 |
| Bedrooms: | 4 |
| Bedrooms +: | 0 |
| Family Room: | T |
| Basement: | Unfinished |
| Furnished: | Unfu |
| Level/Floor | Room | Length(ft) | Width(ft) | Descriptions | |
| Room 1 | Ground | Family Ro | 12.43 | 11.38 | 3 Pc Bath, Overlooks Backyard |
| Room 2 | Second | Living Ro | 18.2 | 19.98 | Hardwood Floor, Fireplace |
| Room 3 | Second | Dining Ro | 18.2 | 19.98 | Hardwood Floor, Overlooks Backyard |
| Room 4 | Second | Kitchen | 8.63 | 11.97 | Granite Counters, Backsplash |
| Room 5 | Second | Breakfast | 9.81 | 12 | Tile Floor, Overlooks Backyard |
| Room 6 | Third | Primary B | 11.15 | 14.99 | 4 Pc Ensuite, Balcony, Closet |
| Room 7 | Third | Bedroom 2 | 9.02 | 9.38 | Closet, Large Window |
| Room 8 | Third | Bedroom 3 | 8.63 | 9.97 | Closet, Large Window |
| Washroom Type | No. of Pieces | Level |
| Washroom Type 1 | 2 | Second |
| Washroom Type 2 | 3 | Ground |
| Washroom Type 3 | 3 | Third |
| Washroom Type 4 | 4 | Third |
| Washroom Type 5 | 0 |
| Total Area: | 0.00 |
| Property Type: | Att/Row/Townhouse |
| Style: | 3-Storey |
| Exterior: | Brick |
| Garage Type: | Built-In |
| (Parking/)Drive: | Private |
| Drive Parking Spaces: | 1 |
| Park #1 | |
| Parking Type: | Private |
| Park #2 | |
| Parking Type: | Private |
| Pool: | None |
| Laundry Access: | Laundry Room |
| Other Structures: | None |
| Approximatly Square Footage: | 2000-2500 |
| Property Features: | Hospital, Library |
| CAC Included: | N |
| Water Included: | N |
| Cabel TV Included: | N |
| Common Elements Included: | N |
| Heat Included: | N |
| Parking Included: | N |
| Condo Tax Included: | N |
| Building Insurance Included: | N |
| Fireplace/Stove: | Y |
| Heat Type: | Forced Air |
| Central Air Conditioning: | Central Air |
| Central Vac: | N |
| Laundry Level: | Syste |
| Ensuite Laundry: | F |
| Elevator Lift: | False |
| Sewers: | Sewer |
| Although the information displayed is believed to be accurate, no warranties or representations are made of any kind. |
| HOMELIFE/MIRACLE REALTY LTD |
|
|

Shawn Syed, AMP
Broker
Dir:
416-786-7848
Bus:
(416) 494-7653
Fax:
1 866 229 3159
| Book Showing | Email a Friend |
Jump To:
At a Glance:
| Type: | Freehold - Att/Row/Townhouse |
| Area: | York |
| Municipality: | Vaughan |
| Neighbourhood: | Vellore Village |
| Style: | 3-Storey |
| Beds: | 4 |
| Baths: | 4 |
| Fireplace: | Y |
| Pool: | None |
Locatin Map:






