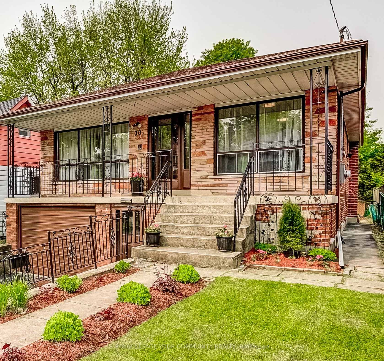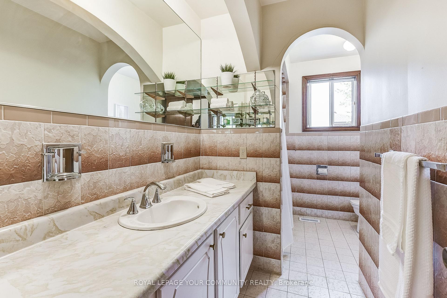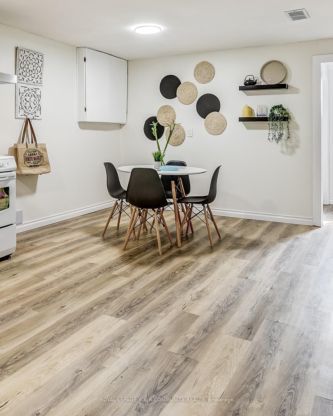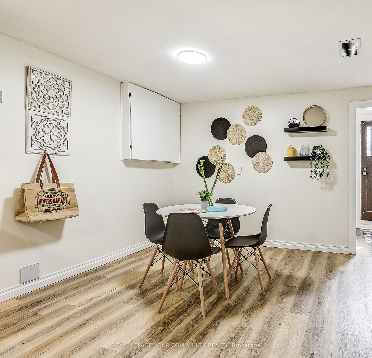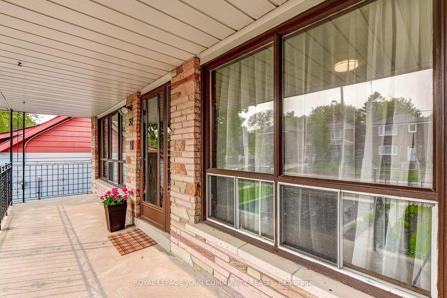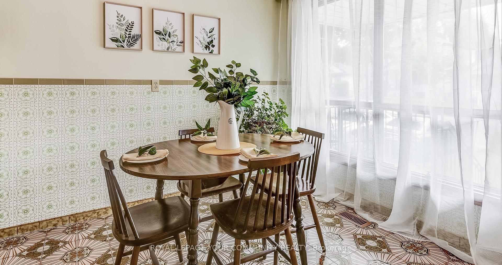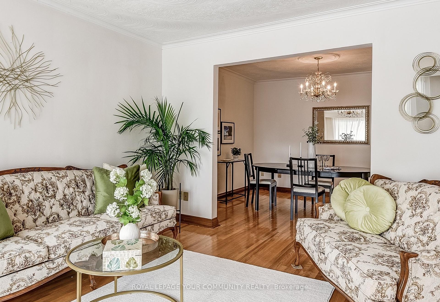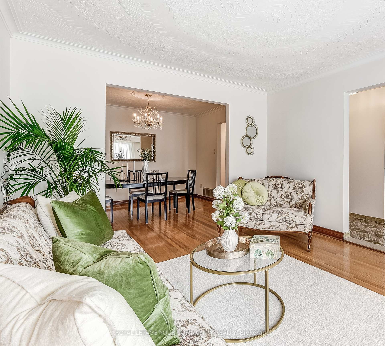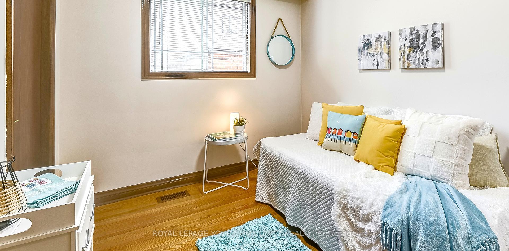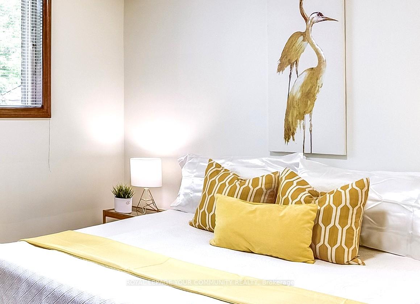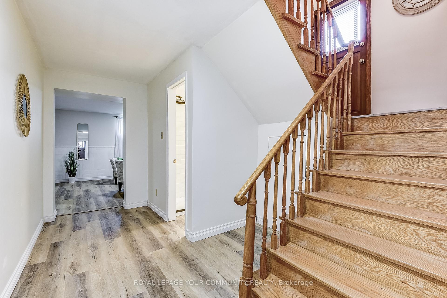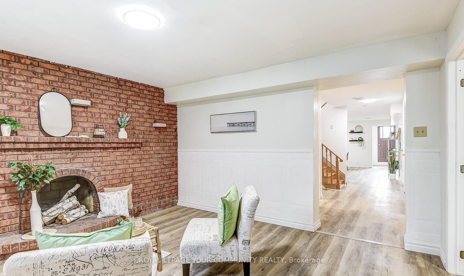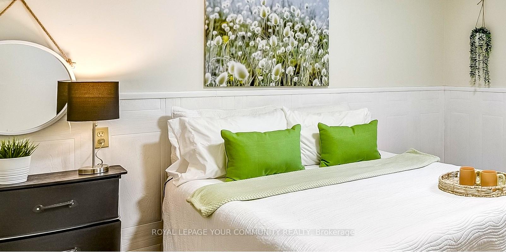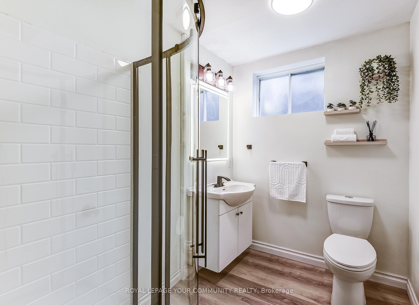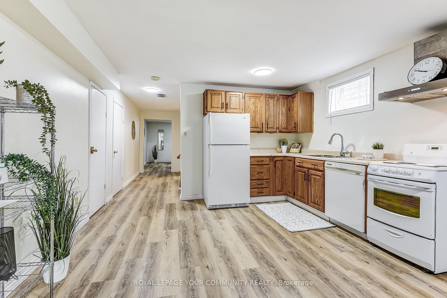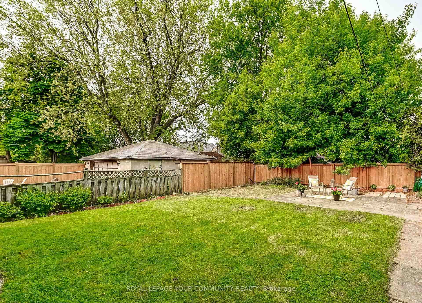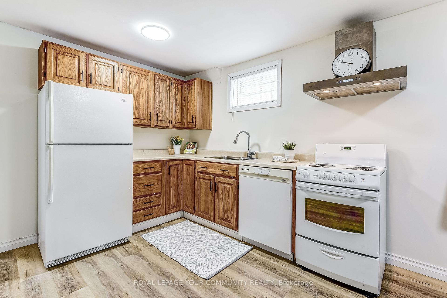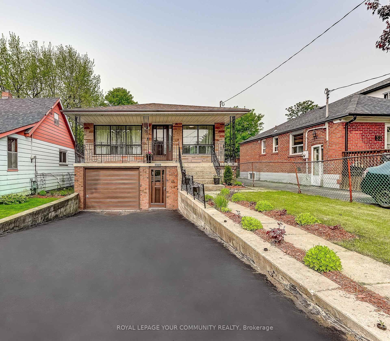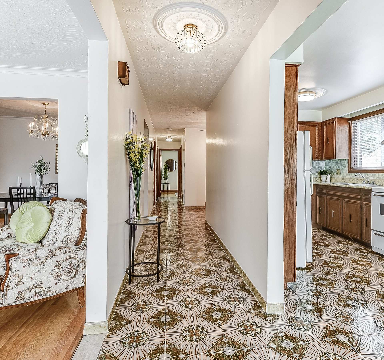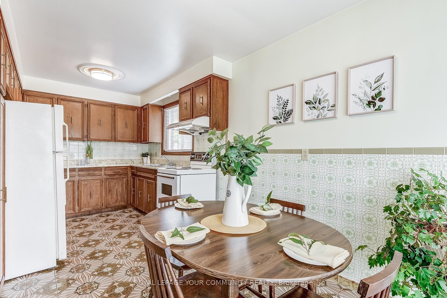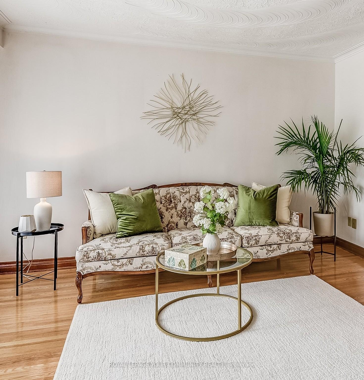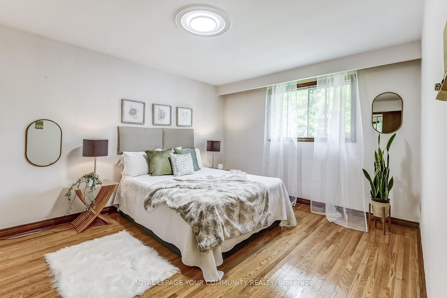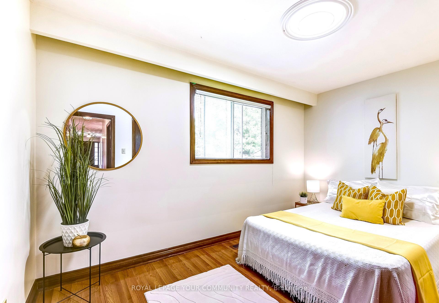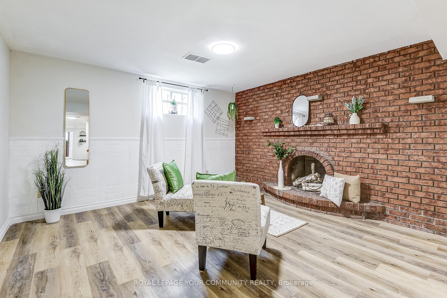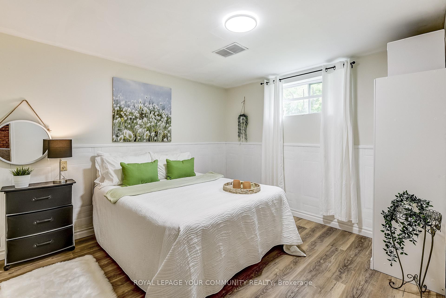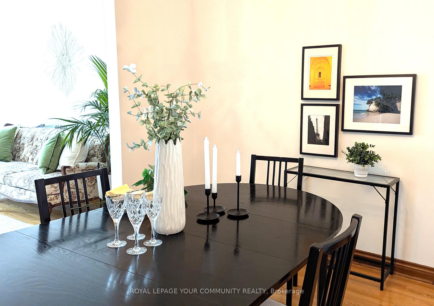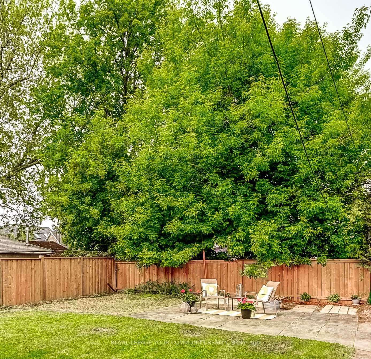$899,000
Available - For Sale
Listing ID: E12200389
30 Phillip Aven , Toronto, M1N 3P9, Toronto
| Illuminated in natural light, this bright and airy 3+1 bedroom home is nestled on a quiet street in the sough after Birchcliffe community. Expansive windows in kitchen/living room creates a warm inviting ambience throughout. Versatile finished basement w/ kitchen, 3 pc bath, separate entrance, 1 bed and extra living space. Step outside to a private backyard, perfect for relaxing, entertaining or gardening. Prime location ,mins from lake, scenic parks and trails,schools, 20 min to downtown+TTC and Go train. This home offers the perfect balance of comfort +convenience. |
| Price | $899,000 |
| Taxes: | $4041.38 |
| Assessment Year: | 2024 |
| Occupancy: | Vacant |
| Address: | 30 Phillip Aven , Toronto, M1N 3P9, Toronto |
| Acreage: | < .50 |
| Directions/Cross Streets: | Kennedy-Craiglee |
| Rooms: | 6 |
| Rooms +: | 4 |
| Bedrooms: | 3 |
| Bedrooms +: | 1 |
| Family Room: | F |
| Basement: | Finished wit, Separate Ent |
| Level/Floor | Room | Length(ft) | Width(ft) | Descriptions | |
| Room 1 | Ground | Kitchen | 12.46 | 8.69 | Ceramic Floor, Eat-in Kitchen, Picture Window |
| Room 2 | Ground | Dining Ro | 10.66 | 11.81 | Hardwood Floor, Combined w/Living |
| Room 3 | Ground | Living Ro | 13.78 | 11.81 | Hardwood Floor, Combined w/Dining, Picture Window |
| Room 4 | Ground | Primary B | 14.76 | 9.51 | Hardwood Floor, Large Window |
| Room 5 | Ground | Bedroom 2 | 9.84 | 9.51 | Hardwood Floor, Large Window |
| Room 6 | Ground | Bedroom 3 | 13.28 | 8.69 | Hardwood Floor, Large Window |
| Room 7 | Basement | Kitchen | 18.56 | 13.19 | Plank, Walk-Out, Window |
| Room 8 | Basement | Living Ro | 13.38 | 12.07 | Plank, Fireplace, Large Window |
| Room 9 | Basement | Bedroom | 12.07 | 10.5 | Plank, Large Window |
| Room 10 | Basement | Laundry | 10.99 | 11.28 | Window |
| Washroom Type | No. of Pieces | Level |
| Washroom Type 1 | 4 | Ground |
| Washroom Type 2 | 3 | Basement |
| Washroom Type 3 | 0 | |
| Washroom Type 4 | 0 | |
| Washroom Type 5 | 0 |
| Total Area: | 0.00 |
| Property Type: | Detached |
| Style: | Bungalow-Raised |
| Exterior: | Brick |
| Garage Type: | Attached |
| (Parking/)Drive: | Private |
| Drive Parking Spaces: | 2 |
| Park #1 | |
| Parking Type: | Private |
| Park #2 | |
| Parking Type: | Private |
| Pool: | None |
| Approximatly Square Footage: | 1100-1500 |
| Property Features: | Fenced Yard, Park |
| CAC Included: | N |
| Water Included: | N |
| Cabel TV Included: | N |
| Common Elements Included: | N |
| Heat Included: | N |
| Parking Included: | N |
| Condo Tax Included: | N |
| Building Insurance Included: | N |
| Fireplace/Stove: | Y |
| Heat Type: | Forced Air |
| Central Air Conditioning: | Central Air |
| Central Vac: | N |
| Laundry Level: | Syste |
| Ensuite Laundry: | F |
| Sewers: | Sewer |
| Utilities-Cable: | N |
| Utilities-Hydro: | Y |
$
%
Years
This calculator is for demonstration purposes only. Always consult a professional
financial advisor before making personal financial decisions.
| Although the information displayed is believed to be accurate, no warranties or representations are made of any kind. |
| ROYAL LEPAGE YOUR COMMUNITY REALTY |
|
|

Shawn Syed, AMP
Broker
Dir:
416-786-7848
Bus:
(416) 494-7653
Fax:
1 866 229 3159
| Book Showing | Email a Friend |
Jump To:
At a Glance:
| Type: | Freehold - Detached |
| Area: | Toronto |
| Municipality: | Toronto E06 |
| Neighbourhood: | Birchcliffe-Cliffside |
| Style: | Bungalow-Raised |
| Tax: | $4,041.38 |
| Beds: | 3+1 |
| Baths: | 2 |
| Fireplace: | Y |
| Pool: | None |
Locatin Map:
Payment Calculator:

