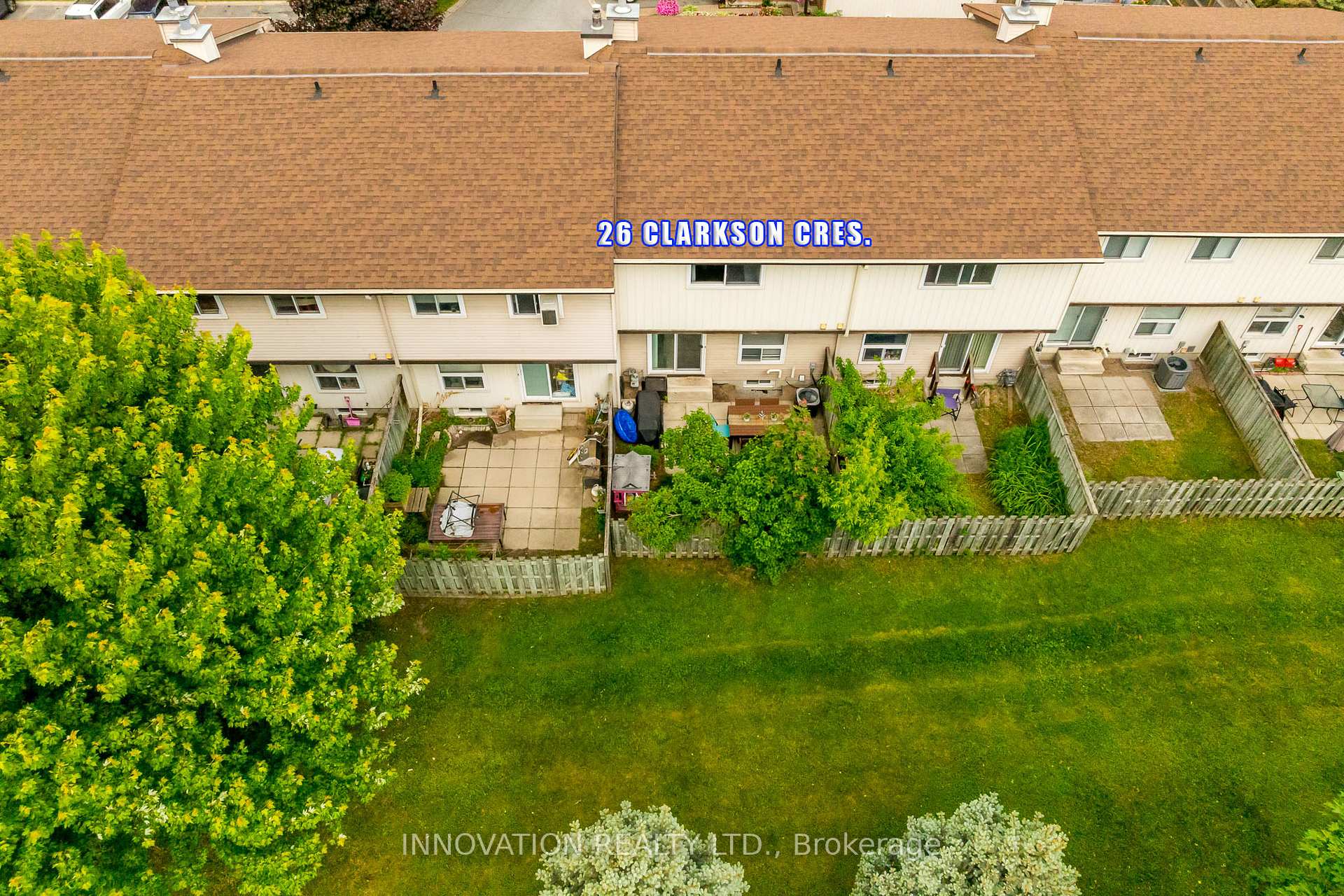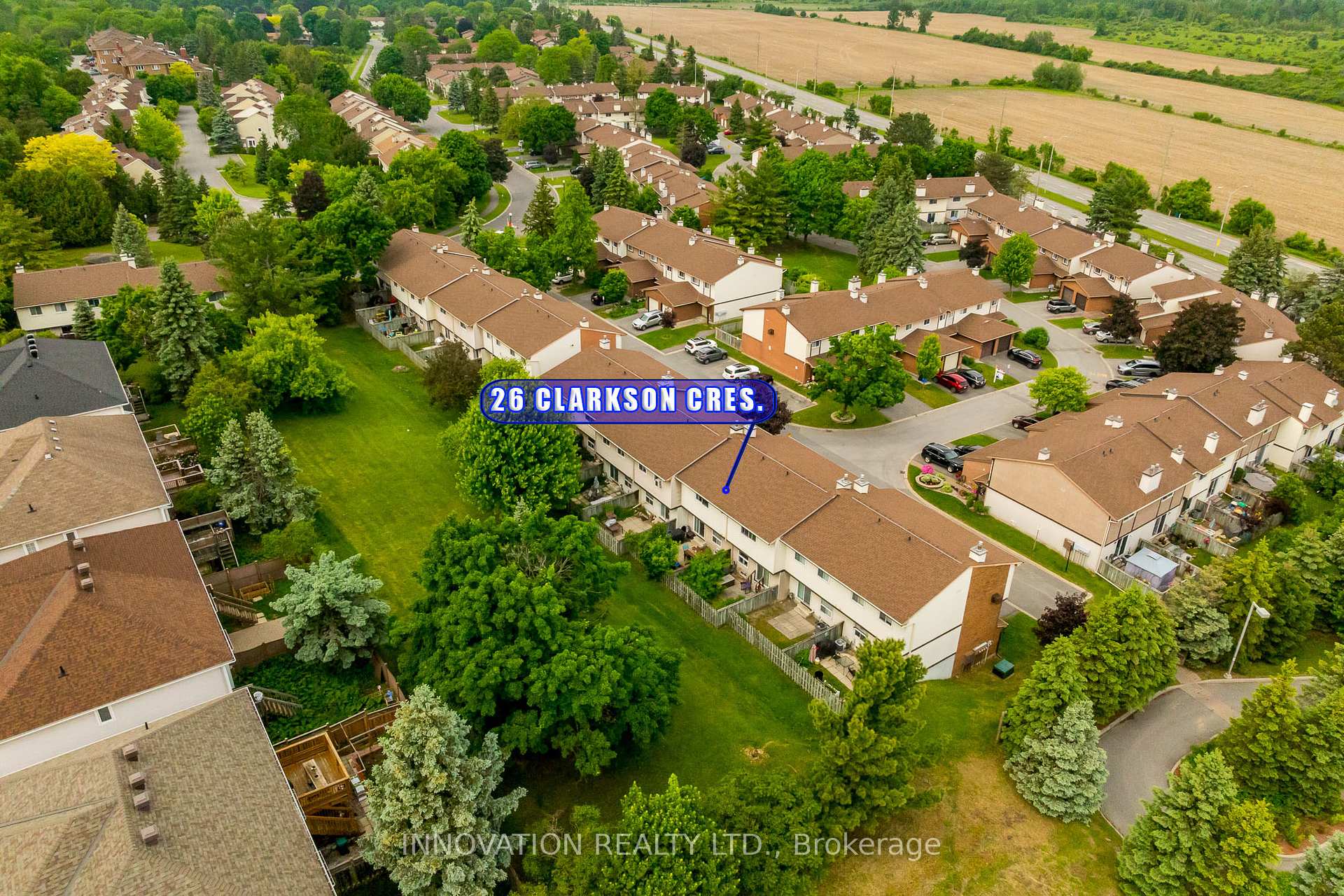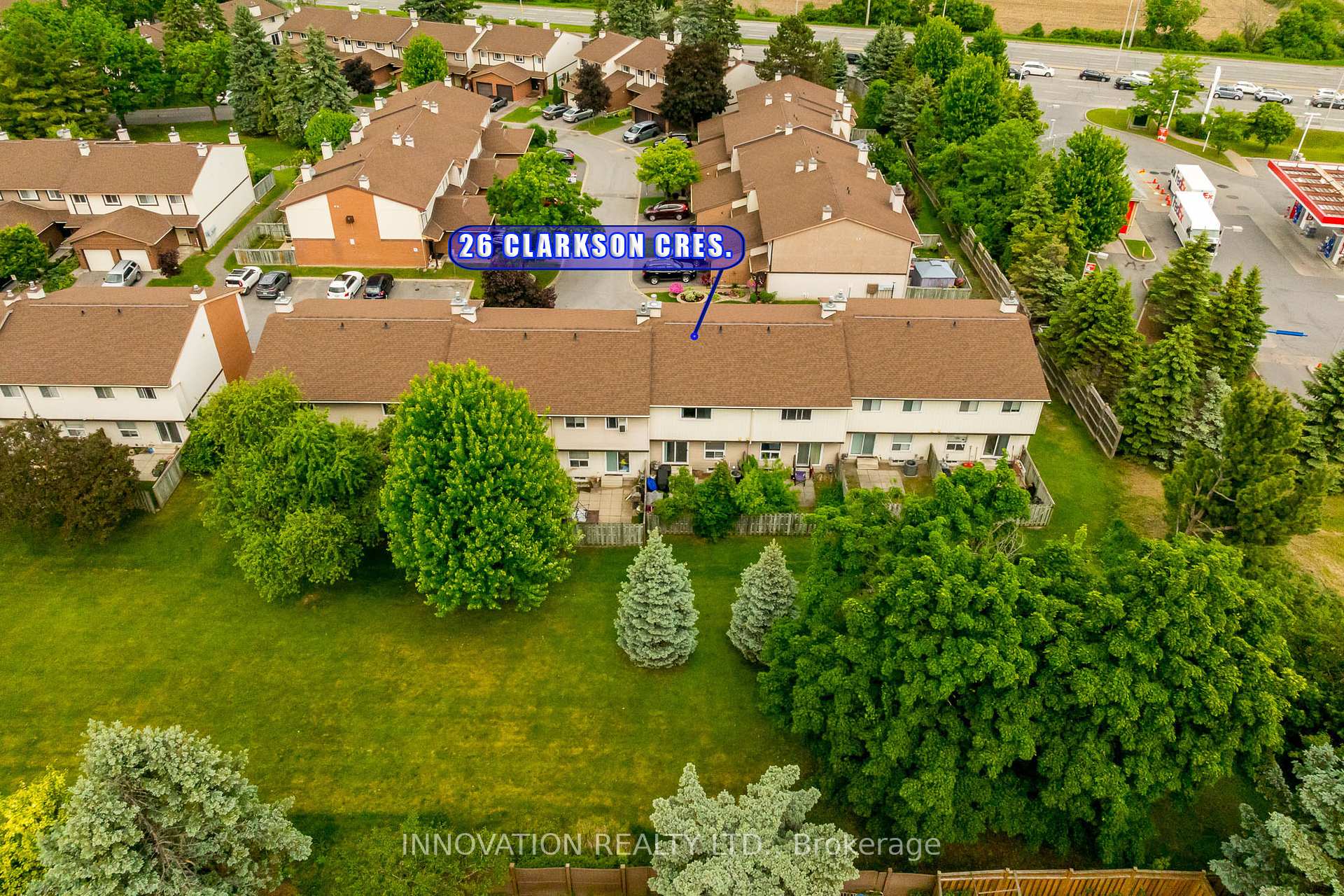$464,000
Available - For Sale
Listing ID: X12206162
26 Clarkson Cres , Kanata, K2L 3E2, Ottawa
| Bright & Spacious 3-Level Condo Townhome in Katimavik. Discover comfort and convenience in this well-designed 3-bedroom, 3-bathroom condo townhome with an attached garage, ideally located in desirable Katimavik. Surrounded by schools, walking trails, bike paths, the Katimavik forest, and convenient transit access, this home offers both lifestyle and location. Bask in natural light throughout the open-concept main floor, where expansive living room windows and patio doors off the kitchen fill the space with sunshine. The bright kitchen overlooks the private, fenced backyard with buffer greenspace behind the home, perfect for added privacy and outdoor enjoyment. A cutout window from the kitchen connects to the spacious living and dining area, featuring warm laminate flooring, a gas fireplace, and custom mantel.Upstairs, the second level showcases hardwood flooring, a generous primary bedroom with 2 pc en-suite bathroom, two additional bedrooms, and a full family bath. The ground floor includes a welcoming foyer with built-in bench and coat rack, a 2-piece powder room, and a versatile bonus room ideal as a home office, playroom, gym, or studio.Tucked into a quiet, convenient pocket of Katimavik this is a smart move in a sought-after location. |
| Price | $464,000 |
| Taxes: | $2618.00 |
| Occupancy: | Owner |
| Address: | 26 Clarkson Cres , Kanata, K2L 3E2, Ottawa |
| Postal Code: | K2L 3E2 |
| Province/State: | Ottawa |
| Directions/Cross Streets: | Eagleson and Hazeldean |
| Level/Floor | Room | Length(ft) | Width(ft) | Descriptions | |
| Room 1 | Ground | Foyer | 8.5 | 6.89 | B/I Closet |
| Room 2 | Ground | Powder Ro | 3.08 | 6.92 | 2 Pc Bath |
| Room 3 | Ground | Office | 6.46 | 10.66 | |
| Room 4 | Ground | Laundry | 9.91 | 6.2 | |
| Room 5 | Second | Kitchen | 17.22 | 8.72 | Tile Floor, Overlook Patio, Sliding Doors |
| Room 6 | Second | Dining Ro | 12.37 | 9.35 | Laminate, Open Concept |
| Room 7 | Second | Living Ro | 17.22 | 10.89 | Laminate, Large Window, Gas Fireplace |
| Room 8 | Third | Primary B | 15.15 | 10.56 | Hardwood Floor, Large Closet, 2 Pc Ensuite |
| Room 9 | Third | Bathroom | 6.69 | 2.89 | 2 Pc Ensuite |
| Room 10 | Third | Bedroom 2 | 10.82 | 8.99 | Hardwood Floor |
| Room 11 | Third | Bedroom 3 | 10.56 | 7.87 | Hardwood Floor |
| Room 12 | Third | Bathroom | 8.92 | 4.89 | 4 Pc Bath, Tile Floor |
| Washroom Type | No. of Pieces | Level |
| Washroom Type 1 | 2 | Ground |
| Washroom Type 2 | 2 | Third |
| Washroom Type 3 | 4 | Third |
| Washroom Type 4 | 0 | |
| Washroom Type 5 | 0 |
| Total Area: | 0.00 |
| Approximatly Age: | 31-50 |
| Washrooms: | 3 |
| Heat Type: | Forced Air |
| Central Air Conditioning: | Central Air |
| Elevator Lift: | False |
$
%
Years
This calculator is for demonstration purposes only. Always consult a professional
financial advisor before making personal financial decisions.
| Although the information displayed is believed to be accurate, no warranties or representations are made of any kind. |
| INNOVATION REALTY LTD. |
|
|

Shawn Syed, AMP
Broker
Dir:
416-786-7848
Bus:
(416) 494-7653
Fax:
1 866 229 3159
| Virtual Tour | Book Showing | Email a Friend |
Jump To:
At a Glance:
| Type: | Com - Condo Townhouse |
| Area: | Ottawa |
| Municipality: | Kanata |
| Neighbourhood: | 9002 - Kanata - Katimavik |
| Style: | 3-Storey |
| Approximate Age: | 31-50 |
| Tax: | $2,618 |
| Maintenance Fee: | $415 |
| Beds: | 3 |
| Baths: | 3 |
| Fireplace: | Y |
Locatin Map:
Payment Calculator:










































