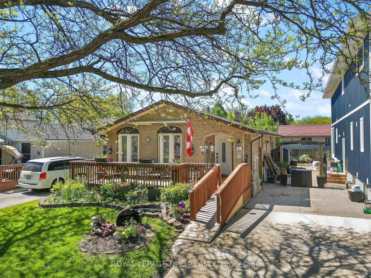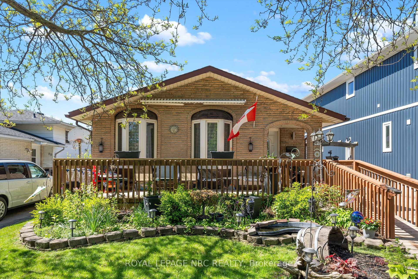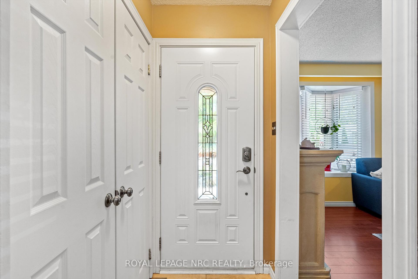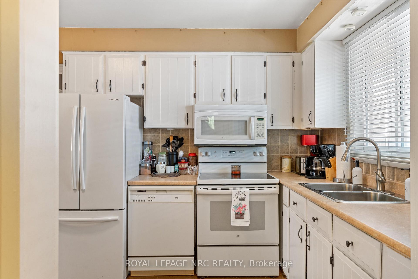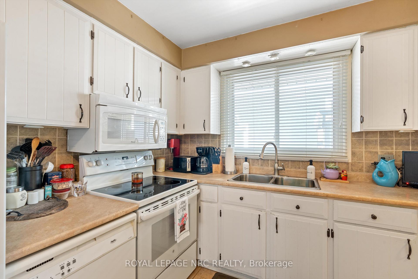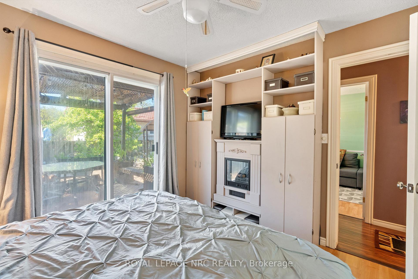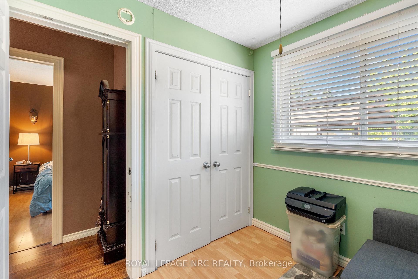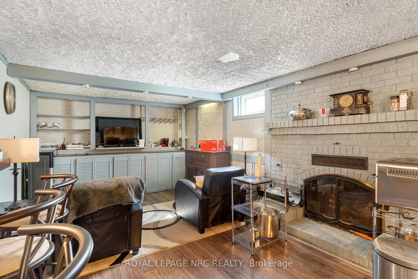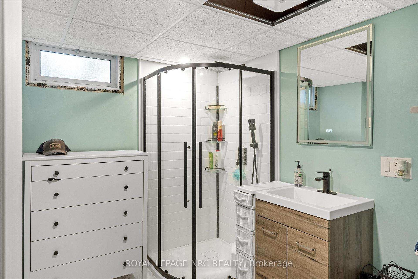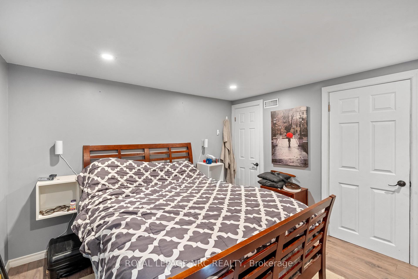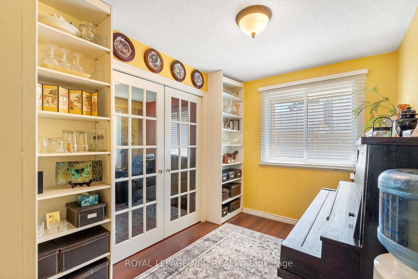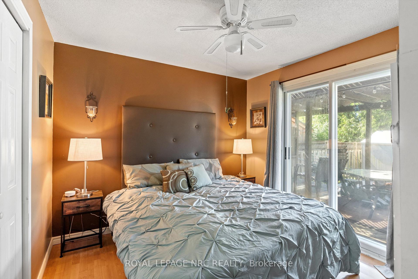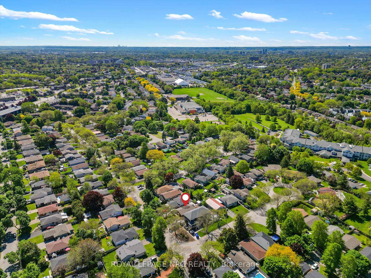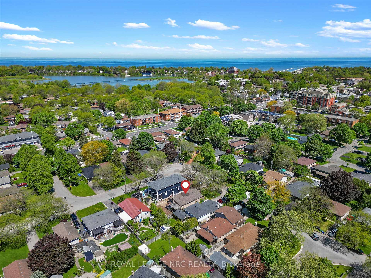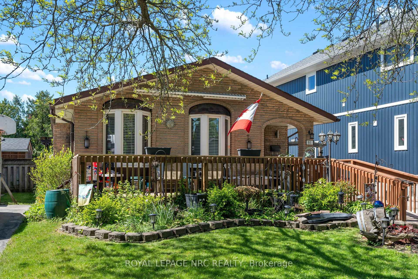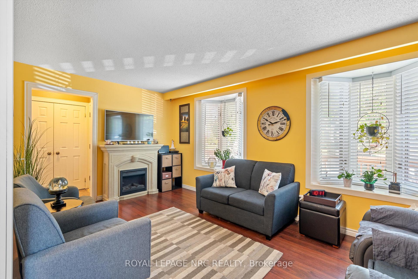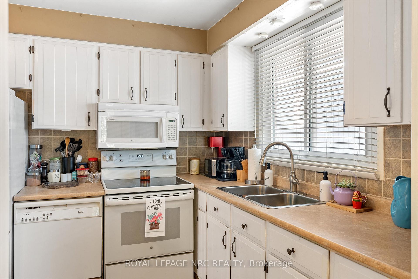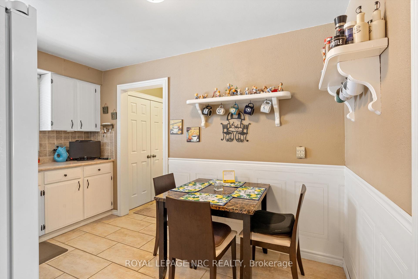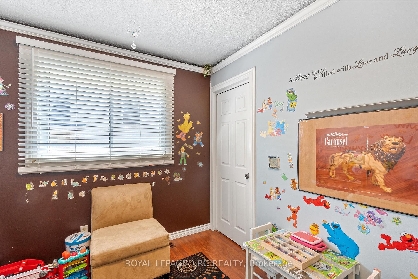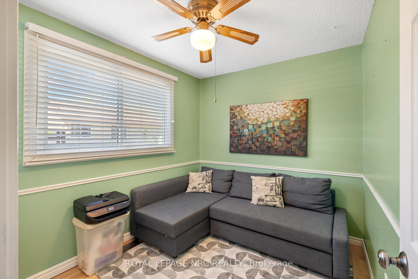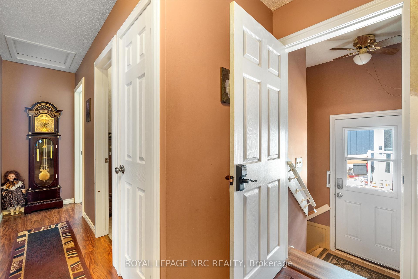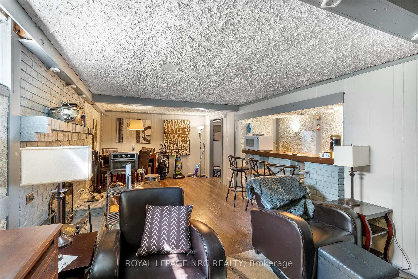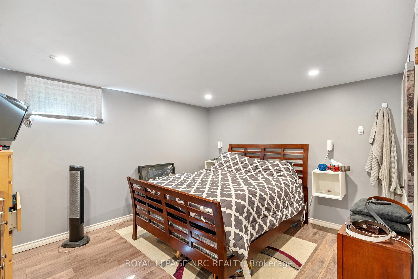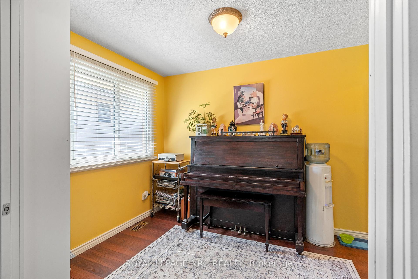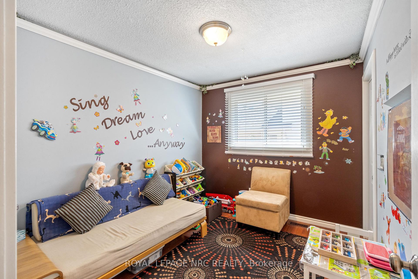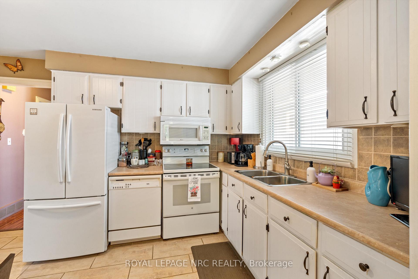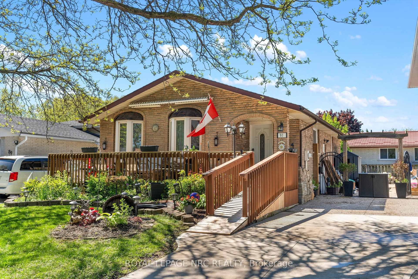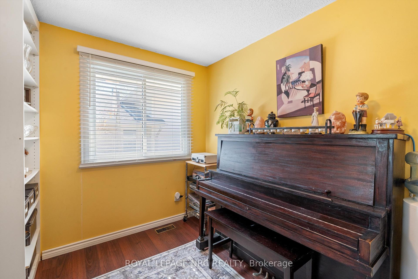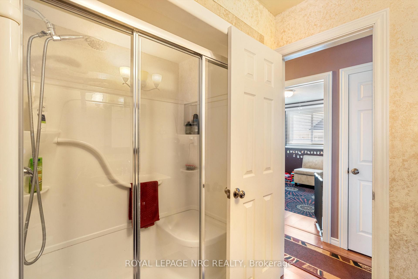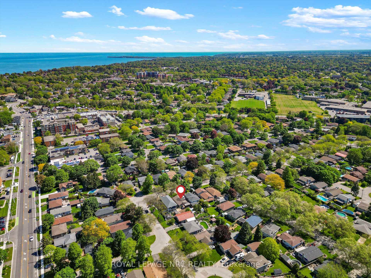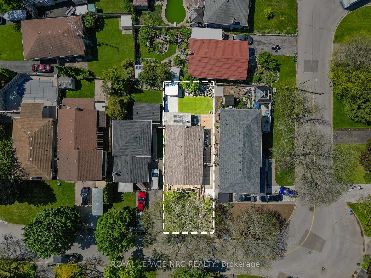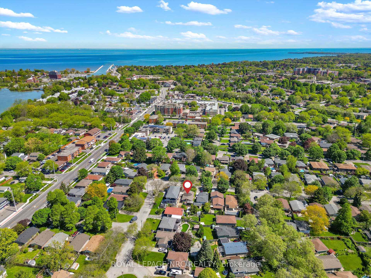$588,800
Available - For Sale
Listing ID: X12179584
91 Lafayette Driv North , St. Catharines, L2N 6C5, Niagara
| CENTRALLY LOCATED NORTH END WALK TO PORT DALHOUSIE! WELCOME TO THIS WELL-MAINTAINED 3+1 BEDROOM, 2 BATHS, BRICK BUNGALOW IN A SOUGHT-AFTER NORTH END LOCATION WITHIN WALKING DISTANCE TO SCHOOLS, PARKS, SHOPPING,AND OFFERING EASY ACCESS TO THE QEW AND HWY 406. THIS HOME FEATURES A SEPARATE ENTRANCE TO A FULLY FINISHED BASEMENT, IDEAL FOR MULTIGENERATIONAL LIVING OR POTENTIAL IN-LAW SUITE. PRIDE OF OWNERSHIP SHINES THROUGHOUT WITH RECENT UPDATES SUCH AS A CONCRETE DRIVEWAY (2023)FURNACE AND A/C (2016) ENJOY OUTDOOR LIVING IN THE PRIVATE,FULLY FENCED BACKYARD-PERFECT FOR FAMILIES OR ENTERTAINING. DON'T MISS YOUR CHANCE TO OWN A HOME IN THIS FAMILY-FRIENDLY NEIGHBOURHOOD! |
| Price | $588,800 |
| Taxes: | $4206.46 |
| Assessment Year: | 2024 |
| Occupancy: | Owner |
| Address: | 91 Lafayette Driv North , St. Catharines, L2N 6C5, Niagara |
| Acreage: | Not Appl |
| Directions/Cross Streets: | ONTARIO |
| Rooms: | 7 |
| Bedrooms: | 3 |
| Bedrooms +: | 1 |
| Family Room: | F |
| Basement: | Separate Ent, Finished |
| Level/Floor | Room | Length(ft) | Width(ft) | Descriptions | |
| Room 1 | Main | Kitchen | 12.53 | 9.45 | B/I Dishwasher, Eat-in Kitchen, B/I Microwave |
| Room 2 | Main | Dining Ro | 10.46 | 7.77 | Carpet Free, Pocket Doors |
| Room 3 | Main | Living Ro | 16.96 | 10.1 | Carpet Free, Bow Window |
| Room 4 | Main | Primary B | 10.43 | 9.94 | Carpet Free, W/O To Patio, Closet |
| Room 5 | Main | Bedroom 2 | 10.46 | 8.82 | Carpet Free, Closet |
| Room 6 | Main | Bedroom 3 | 9.05 | 8.3 | Hardwood Floor, Closet |
| Room 7 | Main | Bathroom | 9.09 | 7.58 | 3 Pc Bath, Ceramic Floor, Separate Shower |
| Room 8 | Basement | Recreatio | 12.76 | 26.67 | Carpet Free, Side Door |
| Room 9 | Basement | Bedroom 4 | 10.63 | 12.99 | Carpet Free |
| Room 10 | Basement | Utility R | 28.21 | 36.41 | Carpet Free |
| Room 11 | Basement | Bathroom | 22.63 | 29.52 | 3 Pc Bath |
| Washroom Type | No. of Pieces | Level |
| Washroom Type 1 | 4 | Main |
| Washroom Type 2 | 3 | Basement |
| Washroom Type 3 | 0 | |
| Washroom Type 4 | 0 | |
| Washroom Type 5 | 0 |
| Total Area: | 0.00 |
| Approximatly Age: | 51-99 |
| Property Type: | Detached |
| Style: | Bungalow |
| Exterior: | Brick |
| Garage Type: | None |
| Drive Parking Spaces: | 2 |
| Pool: | None |
| Approximatly Age: | 51-99 |
| Approximatly Square Footage: | 700-1100 |
| CAC Included: | N |
| Water Included: | N |
| Cabel TV Included: | N |
| Common Elements Included: | N |
| Heat Included: | N |
| Parking Included: | N |
| Condo Tax Included: | N |
| Building Insurance Included: | N |
| Fireplace/Stove: | Y |
| Heat Type: | Forced Air |
| Central Air Conditioning: | Central Air |
| Central Vac: | N |
| Laundry Level: | Syste |
| Ensuite Laundry: | F |
| Elevator Lift: | False |
| Sewers: | Sewer |
| Utilities-Cable: | Y |
| Utilities-Hydro: | Y |
$
%
Years
This calculator is for demonstration purposes only. Always consult a professional
financial advisor before making personal financial decisions.
| Although the information displayed is believed to be accurate, no warranties or representations are made of any kind. |
| ROYAL LEPAGE NRC REALTY |
|
|

Shawn Syed, AMP
Broker
Dir:
416-786-7848
Bus:
(416) 494-7653
Fax:
1 866 229 3159
| Book Showing | Email a Friend |
Jump To:
At a Glance:
| Type: | Freehold - Detached |
| Area: | Niagara |
| Municipality: | St. Catharines |
| Neighbourhood: | 443 - Lakeport |
| Style: | Bungalow |
| Approximate Age: | 51-99 |
| Tax: | $4,206.46 |
| Beds: | 3+1 |
| Baths: | 2 |
| Fireplace: | Y |
| Pool: | None |
Locatin Map:
Payment Calculator:

