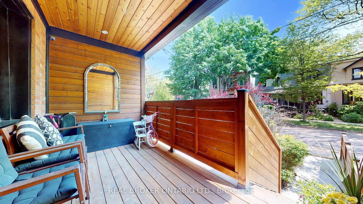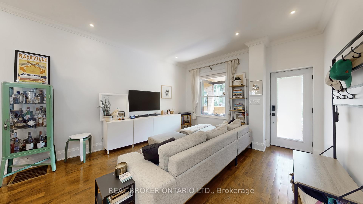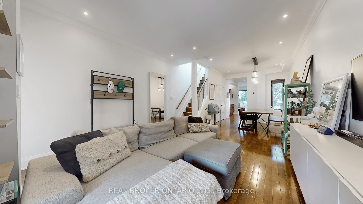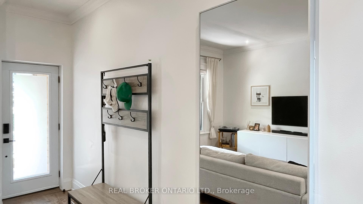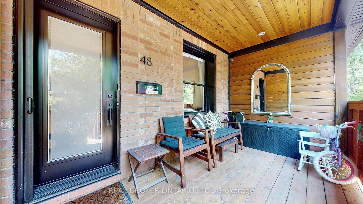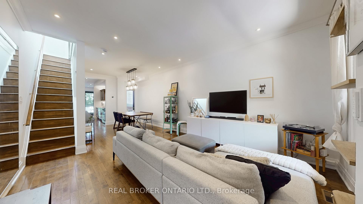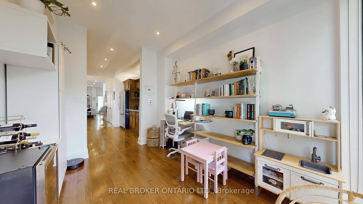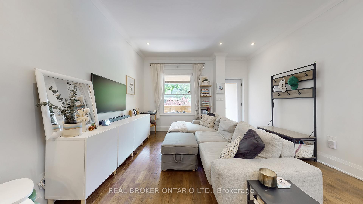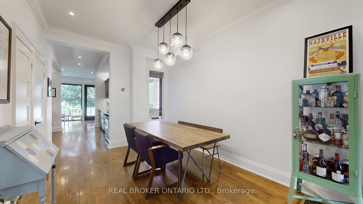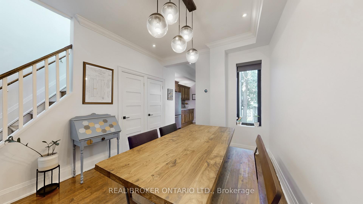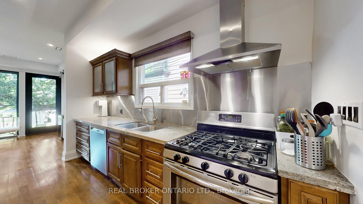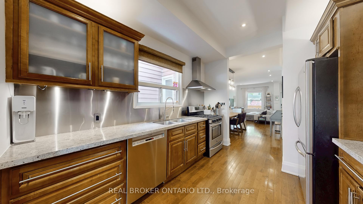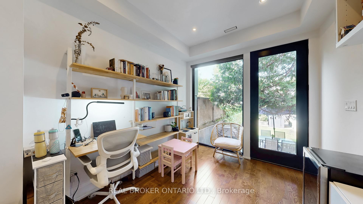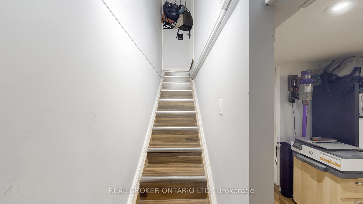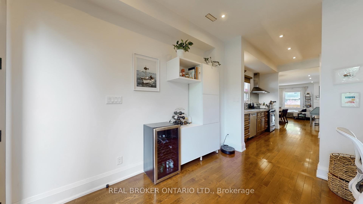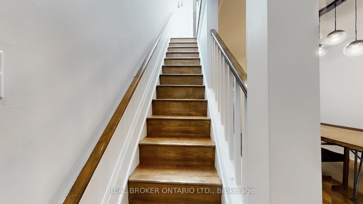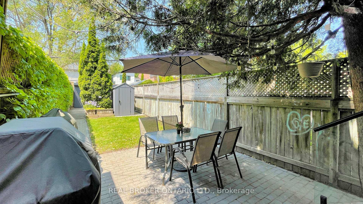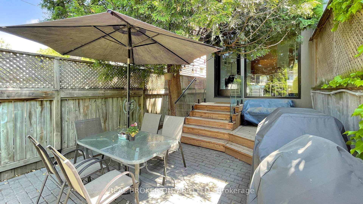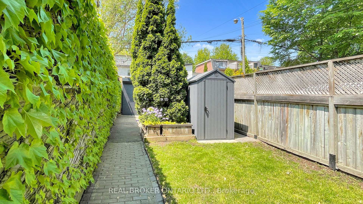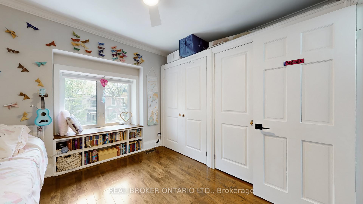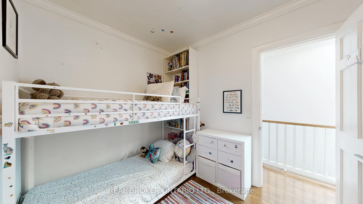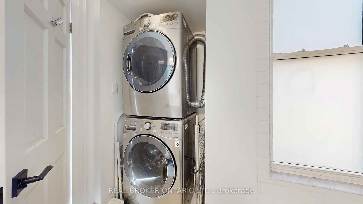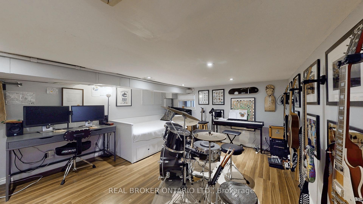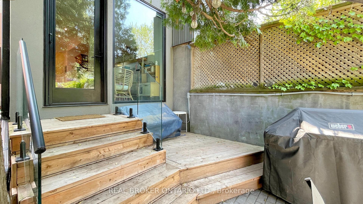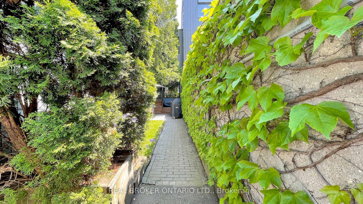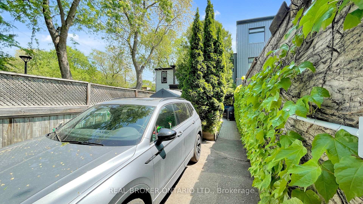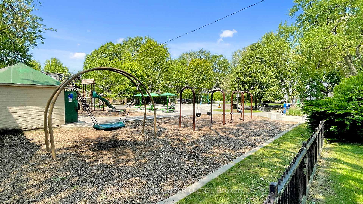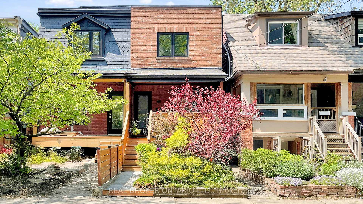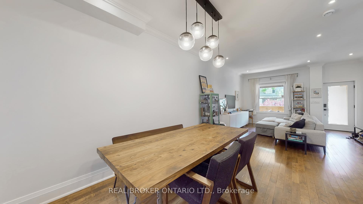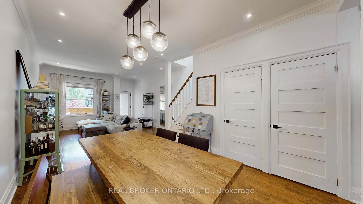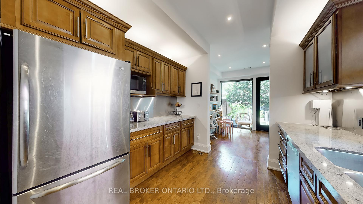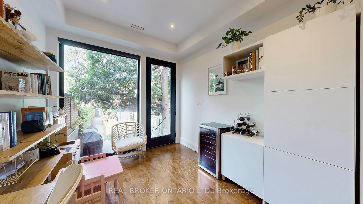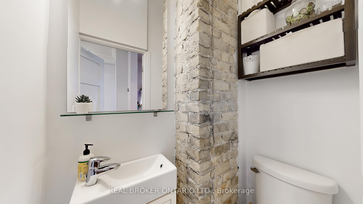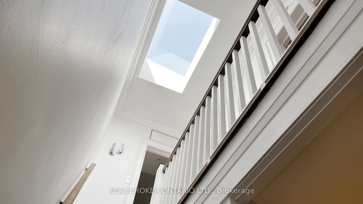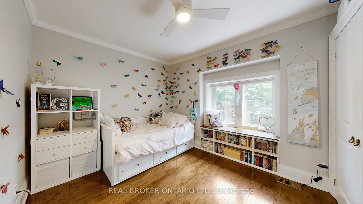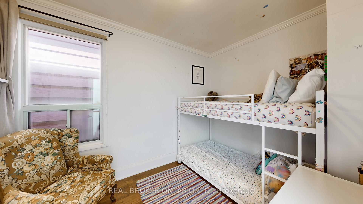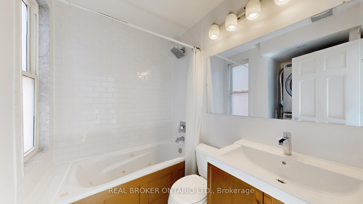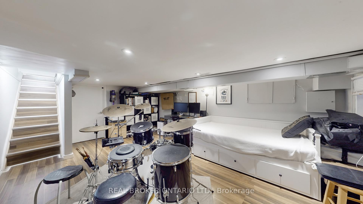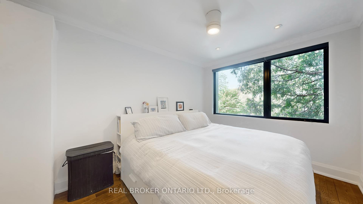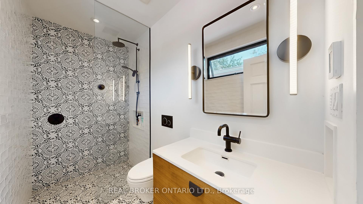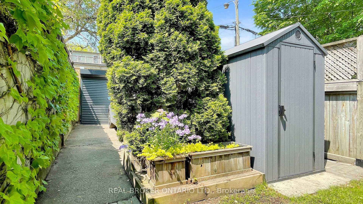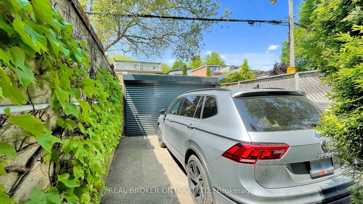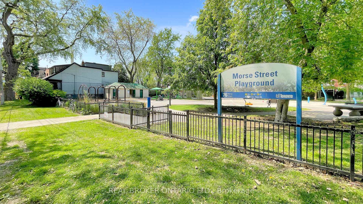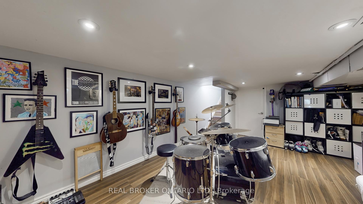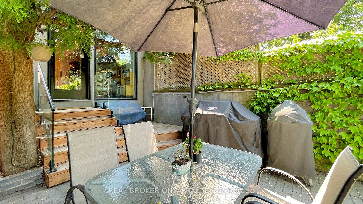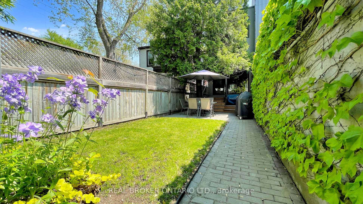$4,700
Available - For Rent
Listing ID: E12195287
48 Morse Stre , Toronto, M4M 2P6, Toronto
| Welcome to 48 Morse Street in the heart of South Riverdale, one of Toronto's most sought-after neighbourhoods. Nestled on a quiet, tree-lined street just steps from vibrant Queen Street East, this home offers access to some of the city's best restaurants, cafés, bakeries, parks, Morse Junior Public School, Morse Street Playground and streetcar access just around the corner. This spacious, open-concept home features three bedrooms, four bathrooms, and parking. The main floor offers high ceilings, a large living and dining area ideal for entertaining, and a generously sized kitchen with ample counter and cabinet space. A cozy family room at the back of the home opens to a private backyard with a secure gate and parking for one car. Upstairs, you'll find three well-proportioned bedrooms, including a primary suite with a three-piece ensuite, and an additional full bathroom. The finished basement includes a fourth bathroom and extra space for a rec room or home office.This is an ideal home for young professionals or families seeking a quiet street lifestyle with every urban convenience just steps away. |
| Price | $4,700 |
| Taxes: | $0.00 |
| Occupancy: | Owner |
| Address: | 48 Morse Stre , Toronto, M4M 2P6, Toronto |
| Directions/Cross Streets: | Lake Shore Blvd E. or Easter Ave |
| Rooms: | 7 |
| Rooms +: | 2 |
| Bedrooms: | 3 |
| Bedrooms +: | 0 |
| Family Room: | T |
| Basement: | Full, Finished |
| Furnished: | Unfu |
| Level/Floor | Room | Length(ft) | Width(ft) | Descriptions | |
| Room 1 | Main | Den | 11.94 | 8.99 | |
| Room 2 | Main | Kitchen | 11.68 | 9.84 | |
| Room 3 | Main | Dining Ro | 12.3 | 9.77 | |
| Room 4 | Main | Living Ro | 13.78 | 12.92 | |
| Room 5 | Second | Primary B | 11.28 | 9.58 | |
| Room 6 | Second | Bedroom 2 | 10.89 | 9.12 | |
| Room 7 | Second | Bedroom 3 | 10.99 | 7.54 | |
| Room 8 | Basement | Recreatio | 17.48 | 12.3 | |
| Room 9 | Basement | Office | 9.64 | 6.99 |
| Washroom Type | No. of Pieces | Level |
| Washroom Type 1 | 2 | Main |
| Washroom Type 2 | 3 | Second |
| Washroom Type 3 | 4 | Second |
| Washroom Type 4 | 4 | Basement |
| Washroom Type 5 | 0 |
| Total Area: | 0.00 |
| Property Type: | Semi-Detached |
| Style: | 2-Storey |
| Exterior: | Brick, Vinyl Siding |
| Garage Type: | None |
| (Parking/)Drive: | Lane |
| Drive Parking Spaces: | 1 |
| Park #1 | |
| Parking Type: | Lane |
| Park #2 | |
| Parking Type: | Lane |
| Pool: | None |
| Laundry Access: | In Bathroom |
| Approximatly Square Footage: | 1100-1500 |
| CAC Included: | N |
| Water Included: | N |
| Cabel TV Included: | N |
| Common Elements Included: | N |
| Heat Included: | N |
| Parking Included: | Y |
| Condo Tax Included: | N |
| Building Insurance Included: | N |
| Fireplace/Stove: | N |
| Heat Type: | Forced Air |
| Central Air Conditioning: | Central Air |
| Central Vac: | N |
| Laundry Level: | Syste |
| Ensuite Laundry: | F |
| Sewers: | Sewer |
| Although the information displayed is believed to be accurate, no warranties or representations are made of any kind. |
| REAL BROKER ONTARIO LTD. |
|
|

Shawn Syed, AMP
Broker
Dir:
416-786-7848
Bus:
(416) 494-7653
Fax:
1 866 229 3159
| Virtual Tour | Book Showing | Email a Friend |
Jump To:
At a Glance:
| Type: | Freehold - Semi-Detached |
| Area: | Toronto |
| Municipality: | Toronto E01 |
| Neighbourhood: | South Riverdale |
| Style: | 2-Storey |
| Beds: | 3 |
| Baths: | 4 |
| Fireplace: | N |
| Pool: | None |
Locatin Map:

