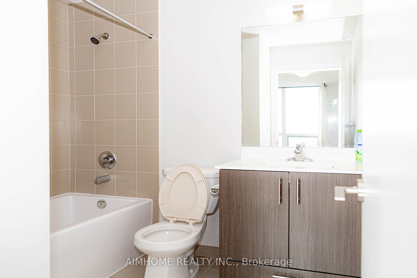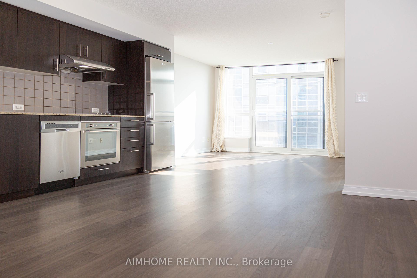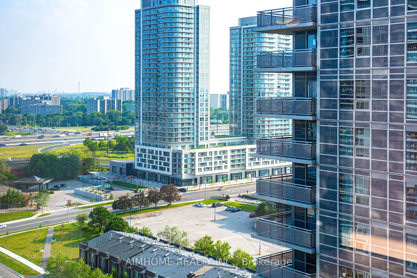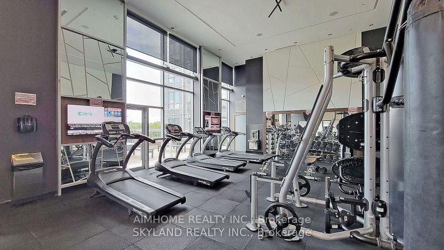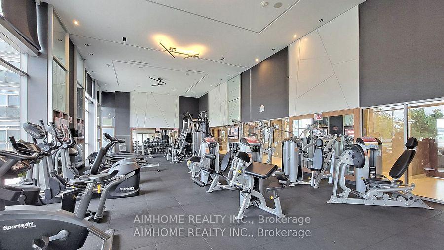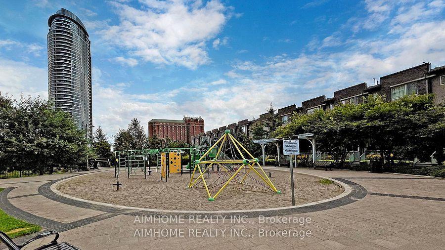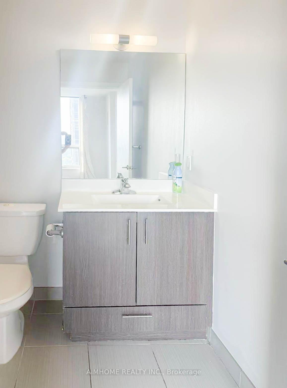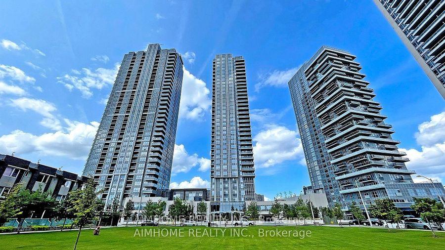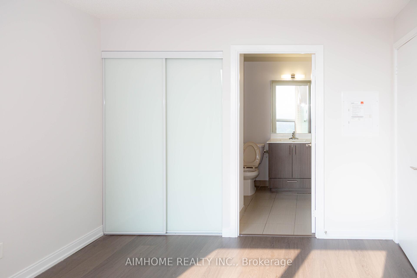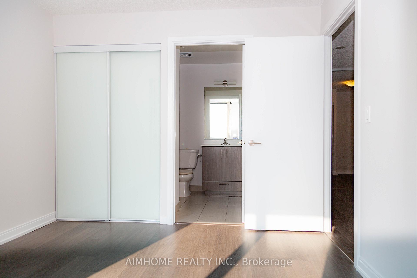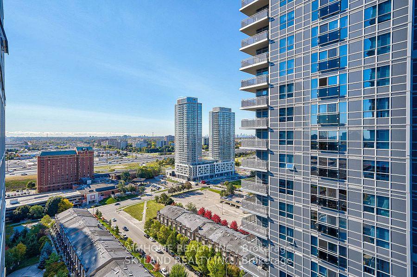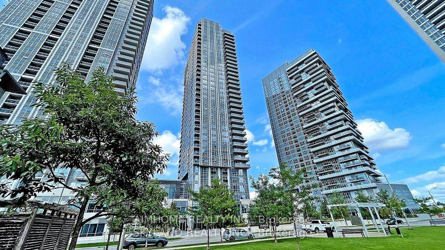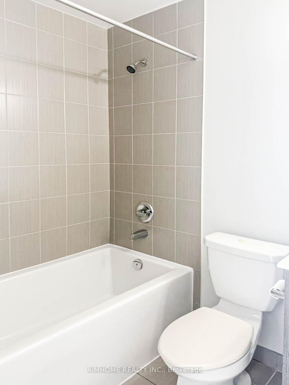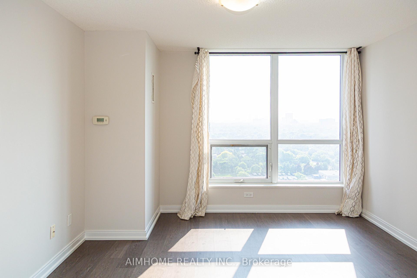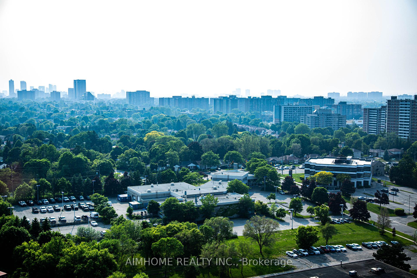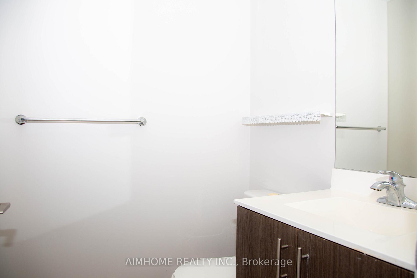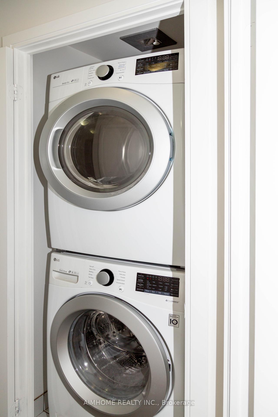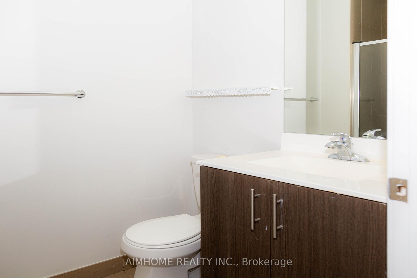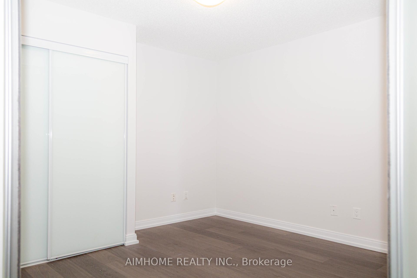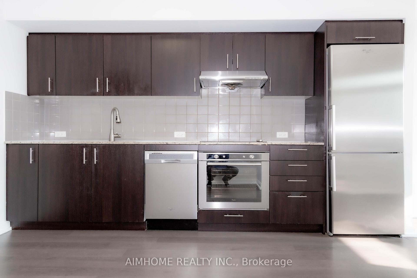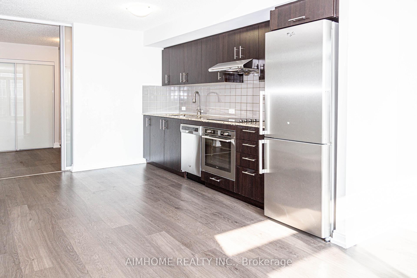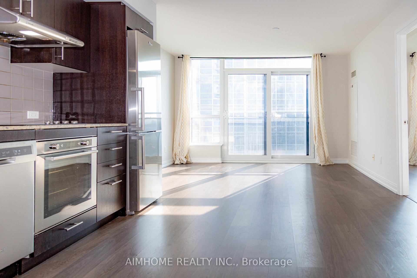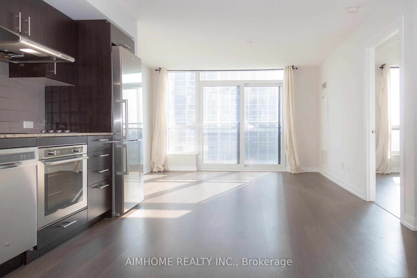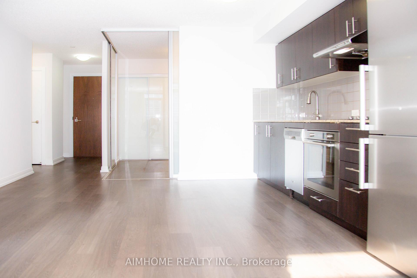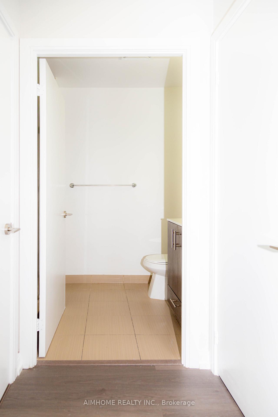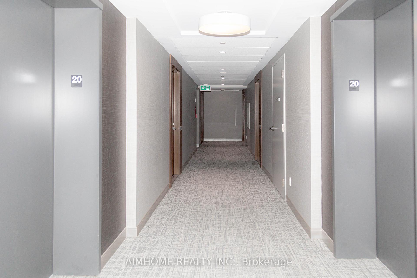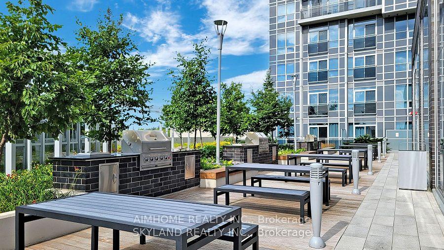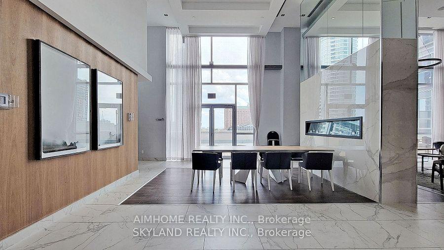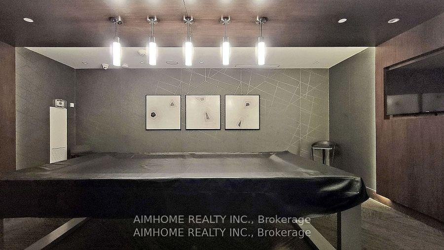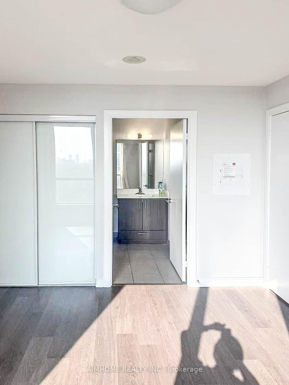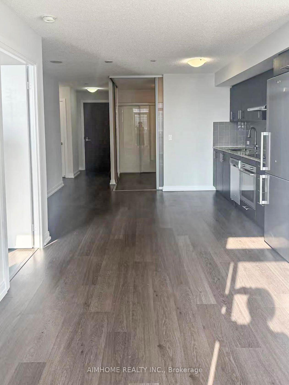$529,800
Available - For Sale
Listing ID: E12206146
255 Village Green Squa , Toronto, M1S 0L7, Toronto
| Welcome to this beautifully maintained 1-bedroom plus den, 2-bathroom Tridel Avani condo at Metrogate, offering 690sqft of functional living space. Proudly owned by the original owner with fresh paint, this move-in-ready unit features a spacious open-concept layout ideal for comfortable living or investment. The versatile den can be used as a second bedroom or home office, adding flexibility to suit your needs. The modern kitchen boasts granite countertops, ceramic backsplash, and built-in stainless steel appliances. The bright living and dining area is perfect for entertaining, with large windows offering tranquil seasonal views. The primary bedroom features a walk-in closet and ensuite bath. Enjoy premium amenities including a gym, yoga studio, party room, guest suite, 24-hour concierge, and onsite property management. Conveniently located at Kennedy & Hwy 401, close to TTC, Scarborough Town Centre, Kennedy Commons, parks, schools, Centennial College, UTSC, and more. An excellent opportunity for both end-users and investors. |
| Price | $529,800 |
| Taxes: | $2253.00 |
| Occupancy: | Vacant |
| Address: | 255 Village Green Squa , Toronto, M1S 0L7, Toronto |
| Postal Code: | M1S 0L7 |
| Province/State: | Toronto |
| Directions/Cross Streets: | Hwy 401/Kennedy Rd |
| Level/Floor | Room | Length(ft) | Width(ft) | Descriptions | |
| Room 1 | Flat | Primary B | 9.91 | 11.78 | Large Window, Large Closet, 4 Pc Ensuite |
| Room 2 | Flat | Living Ro | 9.51 | 10.5 | Juliette Balcony, Laminate, Open Concept |
| Room 3 | Flat | Dining Ro | 11.25 | 12.82 | Laminate, Combined w/Kitchen, Open Concept |
| Room 4 | Flat | Kitchen | 11.25 | 12.82 | Laminate, Combined w/Dining, Open Concept |
| Room 5 | Flat | Den | 9.25 | 8.99 | Sliding Doors, Laminate, Closet |
| Washroom Type | No. of Pieces | Level |
| Washroom Type 1 | 4 | Flat |
| Washroom Type 2 | 3 | Flat |
| Washroom Type 3 | 0 | |
| Washroom Type 4 | 0 | |
| Washroom Type 5 | 0 |
| Total Area: | 0.00 |
| Approximatly Age: | 6-10 |
| Washrooms: | 2 |
| Heat Type: | Forced Air |
| Central Air Conditioning: | Central Air |
| Elevator Lift: | True |
$
%
Years
This calculator is for demonstration purposes only. Always consult a professional
financial advisor before making personal financial decisions.
| Although the information displayed is believed to be accurate, no warranties or representations are made of any kind. |
| AIMHOME REALTY INC. |
|
|

Shawn Syed, AMP
Broker
Dir:
416-786-7848
Bus:
(416) 494-7653
Fax:
1 866 229 3159
| Book Showing | Email a Friend |
Jump To:
At a Glance:
| Type: | Com - Condo Apartment |
| Area: | Toronto |
| Municipality: | Toronto E07 |
| Neighbourhood: | Agincourt South-Malvern West |
| Style: | Apartment |
| Approximate Age: | 6-10 |
| Tax: | $2,253 |
| Maintenance Fee: | $552.3 |
| Beds: | 1+1 |
| Baths: | 2 |
| Fireplace: | N |
Locatin Map:
Payment Calculator:


