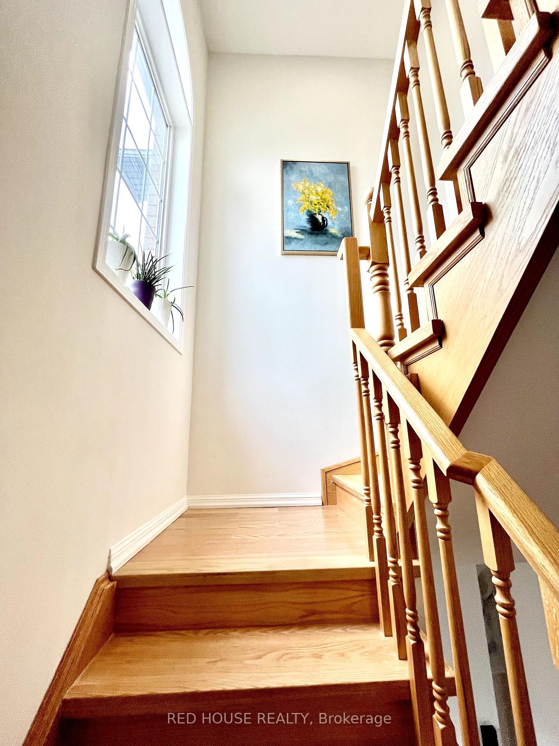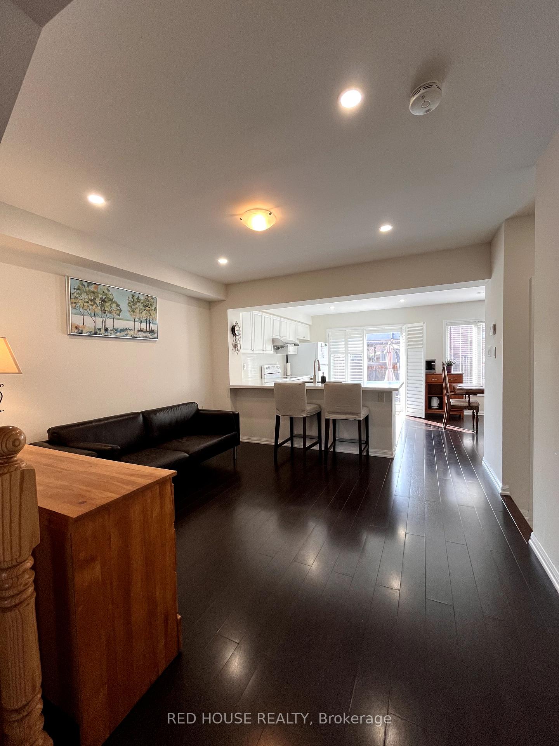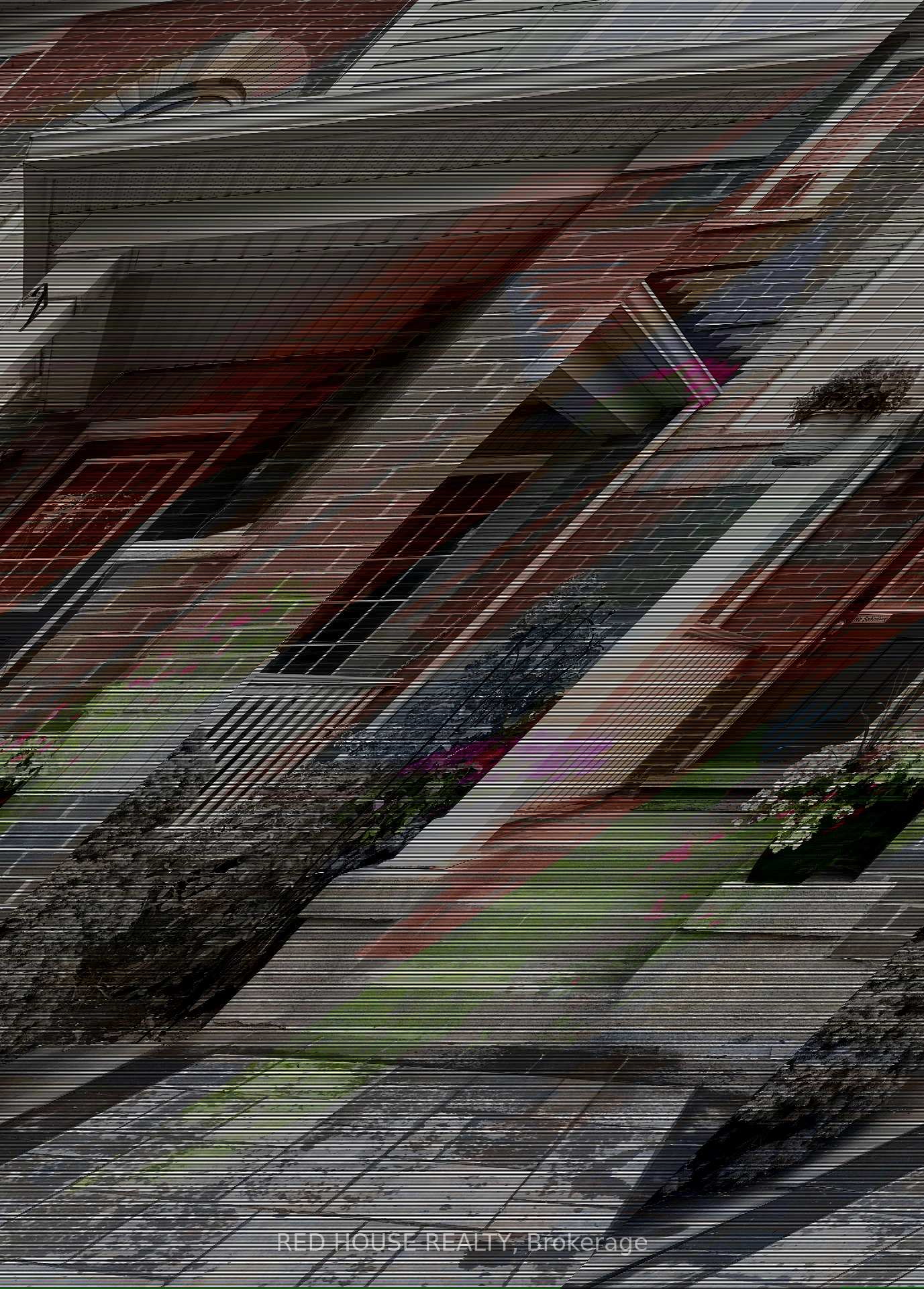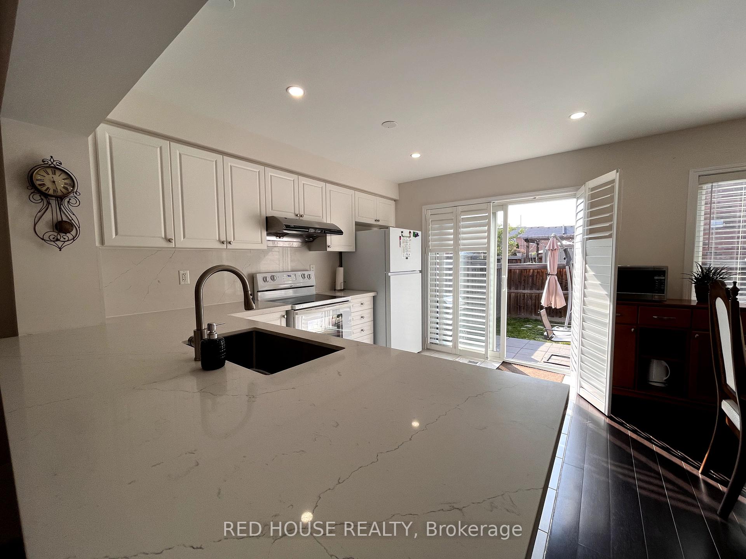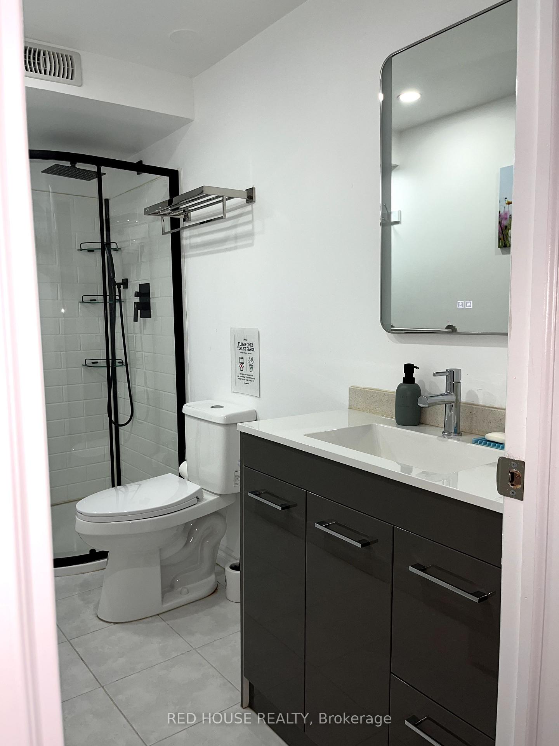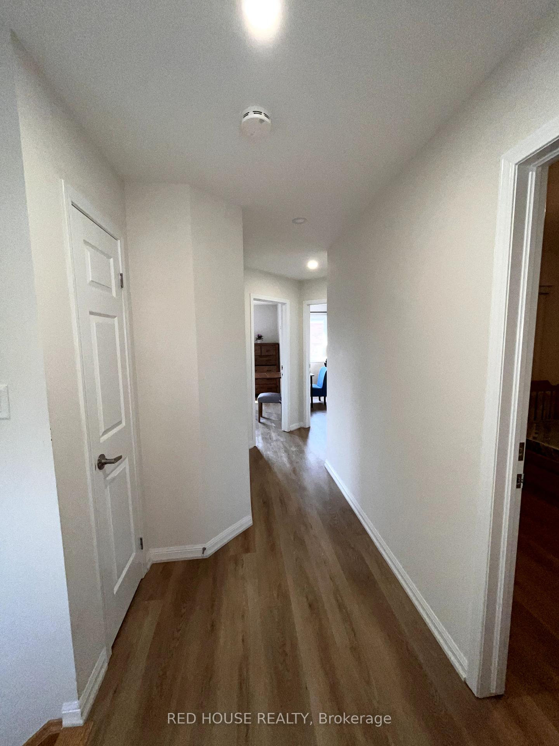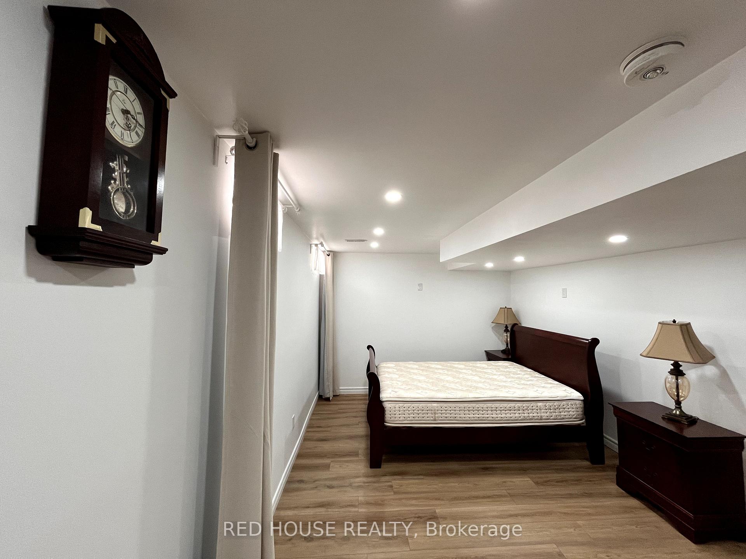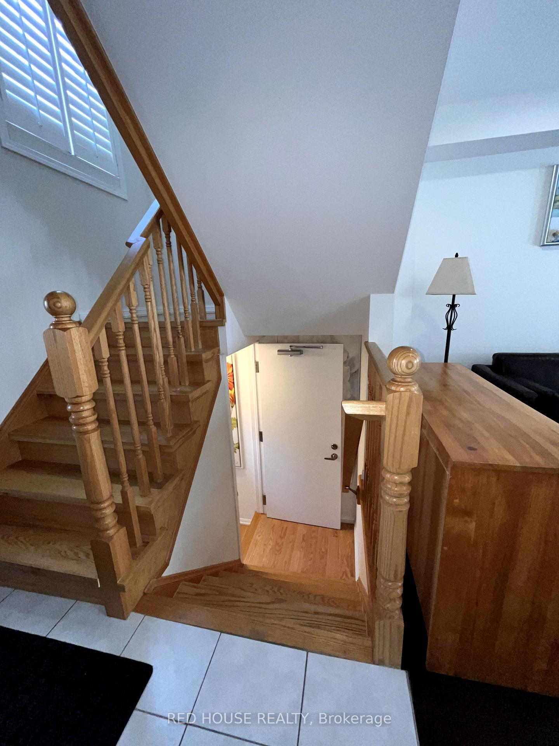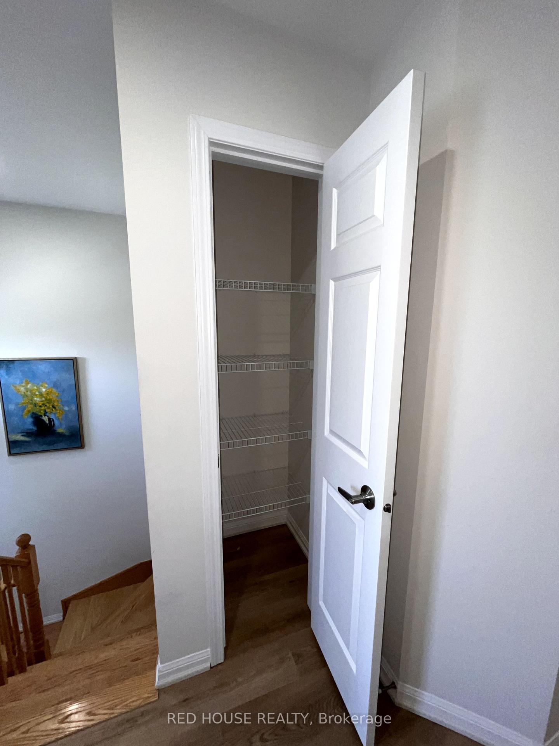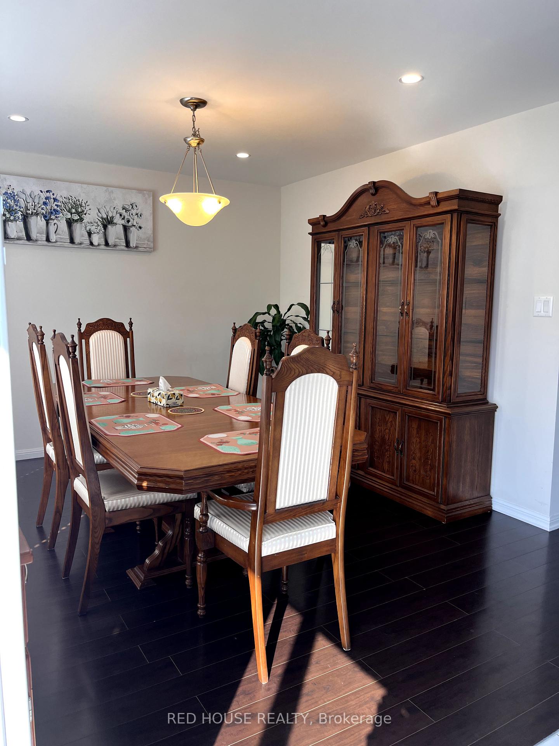$3,200
Available - For Rent
Listing ID: W12206141
747 Winn Trai , Milton, L9T 7R6, Halton
| Welcome to 747 Winn Trail a beautifully renovated and fully furnished 3-bedroom, 4-bathroom Mattamy-built townhome in the heart of Miltons vibrant Coates neighbourhood. This Energy Star qualified home offers a seamless blend of comfort, style, and convenience. The bright, open-concept main floor features an inviting eat-in kitchen with quartz countertops, a breakfast bar, and ceramic flooring that flows into spacious dining and living areas with pot lights and upgraded finishes. Walk out to your private backyard, ideal for relaxing or entertaining. Upstairs, you'll find 3 generously sized bedrooms, including a primary suite with a walk-in closet and its own private ensuite. The finished basement includes a full 3-piece bathroom and can easily be used as a fourth bedroom, home office, or additional living space. Best of all, the home comes fully furnished with tasteful, high-quality piecesjust bring your suitcase and settle in. Additional features include central air, forced air gas heating, private garage and driveway parking, and all major appliances. Located near parks, schools, public transit, and local shops, this is a rare opportunity for turnkey living in one of Miltons most desirable family-friendly neighbourhoods. A must-see! |
| Price | $3,200 |
| Taxes: | $0.00 |
| Occupancy: | Vacant |
| Address: | 747 Winn Trai , Milton, L9T 7R6, Halton |
| Directions/Cross Streets: | Derry Road & Holly Ave |
| Rooms: | 7 |
| Bedrooms: | 4 |
| Bedrooms +: | 0 |
| Family Room: | F |
| Basement: | Finished |
| Furnished: | Furn |
| Level/Floor | Room | Length(ft) | Width(ft) | Descriptions | |
| Room 1 | Main | Kitchen | 12.43 | 8.82 | Breakfast Bar, Ceramic Floor, W/O To Yard |
| Room 2 | Main | Living Ro | 12 | 11.41 | Open Concept, Laminate, Pot Lights |
| Room 3 | Main | Dining Ro | 13.28 | 11.25 | Open Concept, Laminate, Pot Lights |
| Room 4 | Second | Primary B | 13.68 | 12.79 | 3 Pc Ensuite, Walk-In Closet(s), Laminate |
| Room 5 | Second | Bedroom 2 | 8.89 | 12.14 | Closet, Laminate, Window |
| Room 6 | Second | Bedroom 3 | 13.61 | 8.86 | Closet, Laminate, Window |
| Room 7 | Basement | Bedroom 4 | 21.42 | 10.86 | Laminate, Pot Lights, 3 Pc Bath |
| Washroom Type | No. of Pieces | Level |
| Washroom Type 1 | 2 | Main |
| Washroom Type 2 | 3 | Second |
| Washroom Type 3 | 4 | Second |
| Washroom Type 4 | 3 | Lower |
| Washroom Type 5 | 0 |
| Total Area: | 0.00 |
| Property Type: | Att/Row/Townhouse |
| Style: | 2-Storey |
| Exterior: | Brick |
| Garage Type: | Attached |
| Drive Parking Spaces: | 1 |
| Pool: | None |
| Laundry Access: | In Basement |
| Approximatly Square Footage: | 1100-1500 |
| CAC Included: | N |
| Water Included: | N |
| Cabel TV Included: | N |
| Common Elements Included: | N |
| Heat Included: | N |
| Parking Included: | Y |
| Condo Tax Included: | N |
| Building Insurance Included: | N |
| Fireplace/Stove: | N |
| Heat Type: | Forced Air |
| Central Air Conditioning: | Central Air |
| Central Vac: | N |
| Laundry Level: | Syste |
| Ensuite Laundry: | F |
| Elevator Lift: | False |
| Sewers: | Sewer |
| Although the information displayed is believed to be accurate, no warranties or representations are made of any kind. |
| RED HOUSE REALTY |
|
|

Shawn Syed, AMP
Broker
Dir:
416-786-7848
Bus:
(416) 494-7653
Fax:
1 866 229 3159
| Book Showing | Email a Friend |
Jump To:
At a Glance:
| Type: | Freehold - Att/Row/Townhouse |
| Area: | Halton |
| Municipality: | Milton |
| Neighbourhood: | 1028 - CO Coates |
| Style: | 2-Storey |
| Beds: | 4 |
| Baths: | 4 |
| Fireplace: | N |
| Pool: | None |
Locatin Map:


