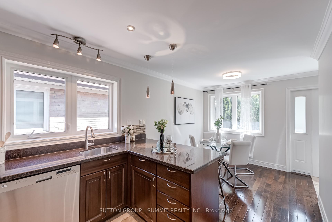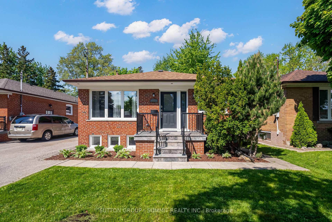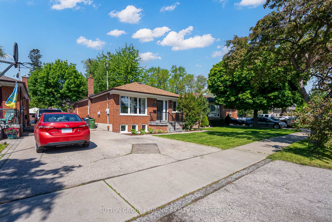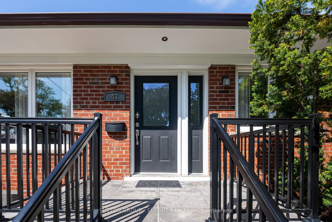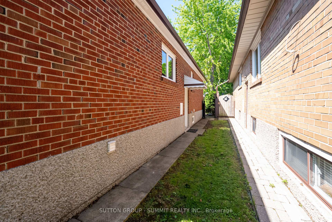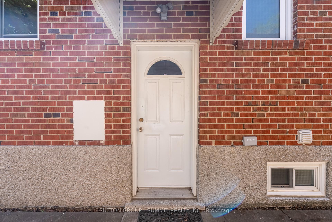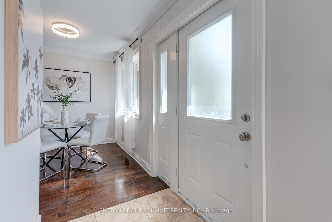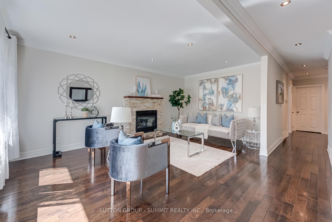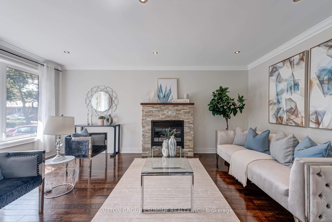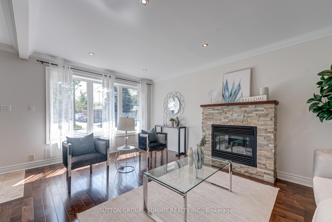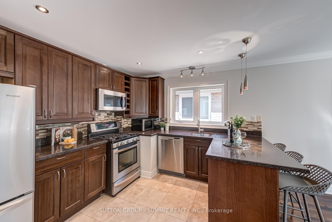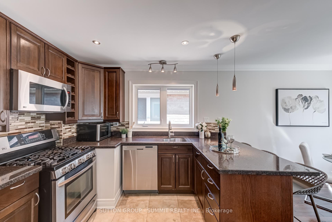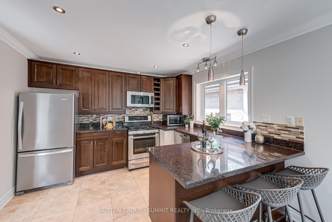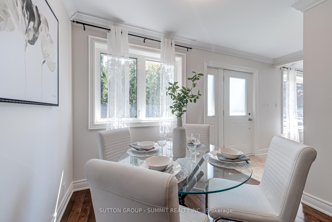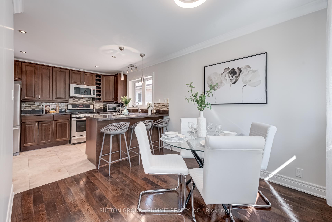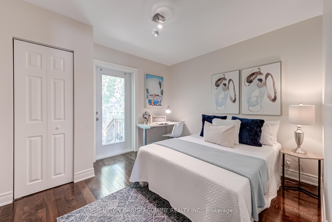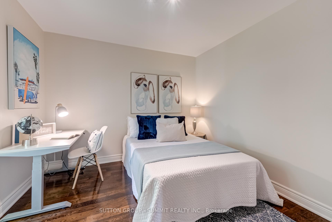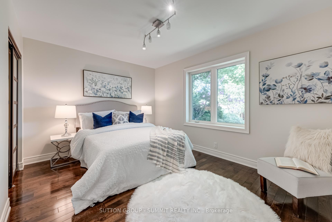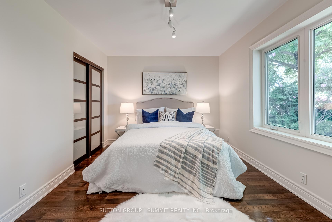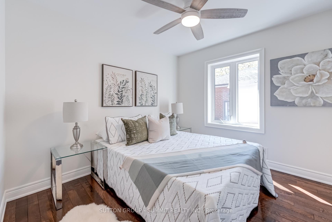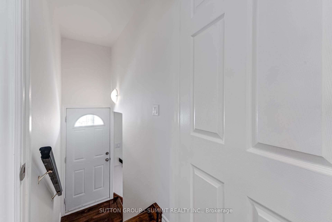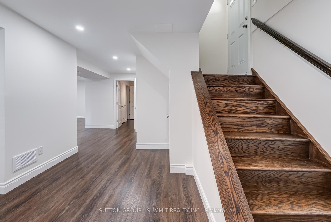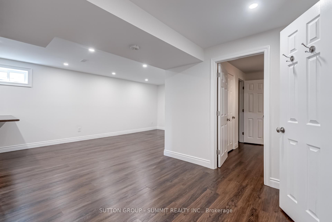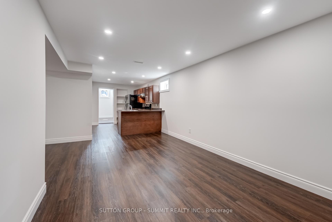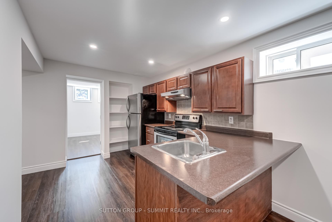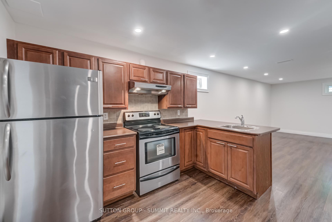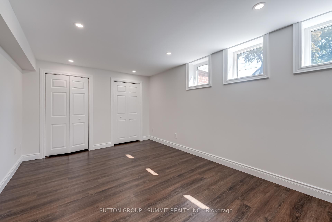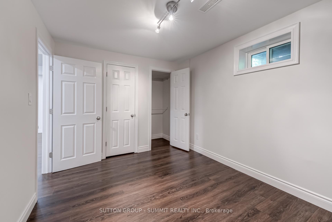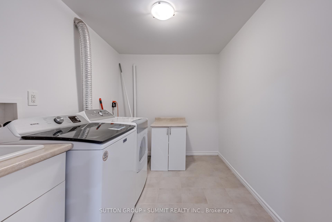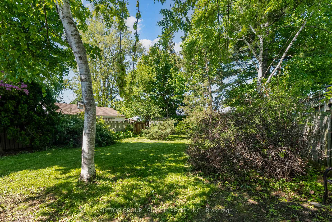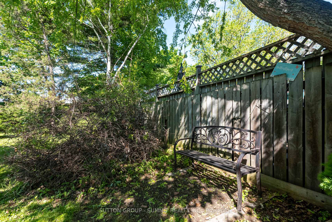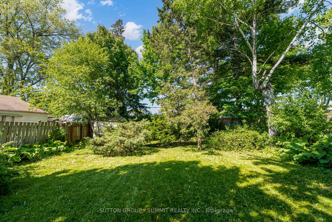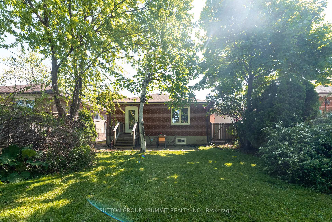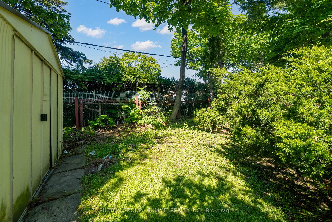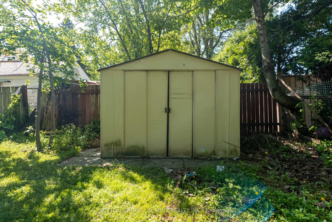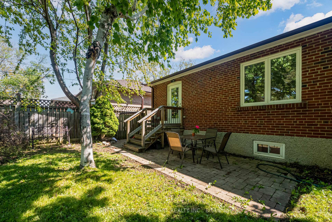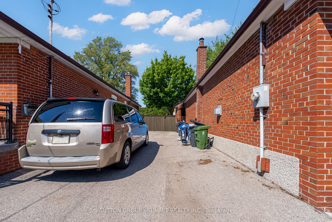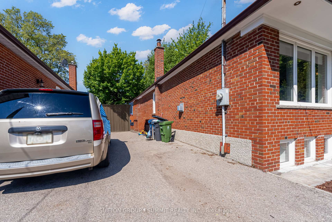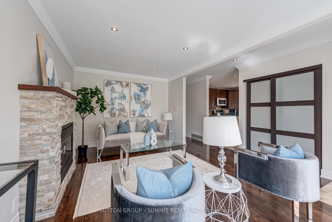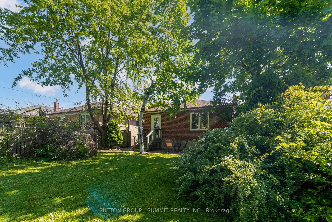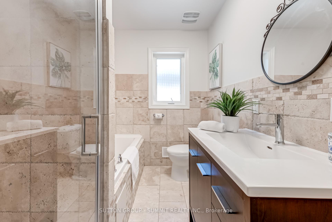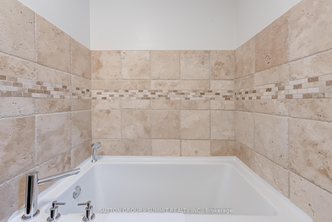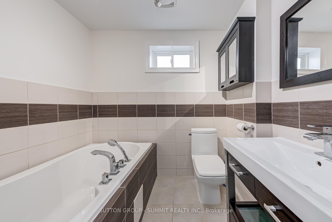$1,275,000
Available - For Sale
Listing ID: W12177009
47 RAYSIDE Driv , Toronto, M9C 1S9, Toronto
| Welcome to 47 Rayside Drive, a beautifully maintained and updated home nestled in one of Etobicokes most sought-after neighborhoods.This charming property offers the perfect blend of comfort, convenience, and functionality ideal for growing families, first-time buyers, or investors alike. Step inside to discover a warm and inviting layout featuring spacious rooms, large windows with plenty of natural light, and a functional floor plan that makes everyday living a breeze. The kitchen offers ample cabinetry a perfect canvas for your culinary dreams or potential upgrades. The generous bedrooms provide plenty of room to unwind, while the fully finished basement with separate entrance and in-law suite, adds even more living space for multi-generation families, families needing additional income or investors! Outside, enjoy alarge, private backyard ideal for entertaining, gardening, or relaxing in your own green oasis. The long driveway provide ample parking. Situated in a family-friendly community with great schools, parks, transit, and shopping all nearby. Quick access to major highways makes commuting a breeze. |
| Price | $1,275,000 |
| Taxes: | $5164.39 |
| Occupancy: | Vacant |
| Address: | 47 RAYSIDE Driv , Toronto, M9C 1S9, Toronto |
| Directions/Cross Streets: | BLOOR & WEST MALL |
| Rooms: | 11 |
| Bedrooms: | 3 |
| Bedrooms +: | 2 |
| Family Room: | F |
| Basement: | Apartment, Separate Ent |
| Level/Floor | Room | Length(ft) | Width(ft) | Descriptions | |
| Room 1 | Main | Dining Ro | 9.02 | 9.02 | Eat-in Kitchen, Hardwood Floor |
| Room 2 | Main | Kitchen | 11.32 | 9.68 | Granite Counters, Stainless Steel Appl, Tile Floor |
| Room 3 | Main | Living Ro | 17.55 | 10.66 | Gas Fireplace, Hardwood Floor |
| Room 4 | Main | Bedroom | 13.61 | 10 | Hardwood Floor, Closet |
| Room 5 | Main | Bedroom 2 | 10.33 | 9.35 | Hardwood Floor, Closet |
| Room 6 | Main | Bedroom 3 | 10 | 10 | Hardwood Floor, Closet, Side Door |
| Room 7 | Basement | Bedroom 4 | 12.14 | 9.18 | Laminate |
| Room 8 | Basement | Bedroom 5 | 19.35 | 10.33 | Laminate |
| Room 9 | Basement | Kitchen | 8.46 | 11.68 | Laminate |
| Room 10 | Basement | Laundry | 10.33 | 7.38 | Tile Floor |
| Room 11 | Basement | Recreatio | 9.77 | 17.97 | Laminate |
| Washroom Type | No. of Pieces | Level |
| Washroom Type 1 | 4 | Main |
| Washroom Type 2 | 4 | Basement |
| Washroom Type 3 | 0 | |
| Washroom Type 4 | 0 | |
| Washroom Type 5 | 0 |
| Total Area: | 0.00 |
| Property Type: | Detached |
| Style: | Bungalow-Raised |
| Exterior: | Brick |
| Garage Type: | None |
| (Parking/)Drive: | Available, |
| Drive Parking Spaces: | 3 |
| Park #1 | |
| Parking Type: | Available, |
| Park #2 | |
| Parking Type: | Available |
| Park #3 | |
| Parking Type: | Private |
| Pool: | None |
| Other Structures: | Shed |
| Approximatly Square Footage: | 1100-1500 |
| Property Features: | Fenced Yard, Level |
| CAC Included: | N |
| Water Included: | N |
| Cabel TV Included: | N |
| Common Elements Included: | N |
| Heat Included: | N |
| Parking Included: | N |
| Condo Tax Included: | N |
| Building Insurance Included: | N |
| Fireplace/Stove: | Y |
| Heat Type: | Forced Air |
| Central Air Conditioning: | Central Air |
| Central Vac: | N |
| Laundry Level: | Syste |
| Ensuite Laundry: | F |
| Sewers: | Sewer |
| Utilities-Cable: | A |
| Utilities-Hydro: | Y |
$
%
Years
This calculator is for demonstration purposes only. Always consult a professional
financial advisor before making personal financial decisions.
| Although the information displayed is believed to be accurate, no warranties or representations are made of any kind. |
| SUTTON GROUP - SUMMIT REALTY INC. |
|
|

Shawn Syed, AMP
Broker
Dir:
416-786-7848
Bus:
(416) 494-7653
Fax:
1 866 229 3159
| Book Showing | Email a Friend |
Jump To:
At a Glance:
| Type: | Freehold - Detached |
| Area: | Toronto |
| Municipality: | Toronto W08 |
| Neighbourhood: | Markland Wood |
| Style: | Bungalow-Raised |
| Tax: | $5,164.39 |
| Beds: | 3+2 |
| Baths: | 2 |
| Fireplace: | Y |
| Pool: | None |
Locatin Map:
Payment Calculator:

