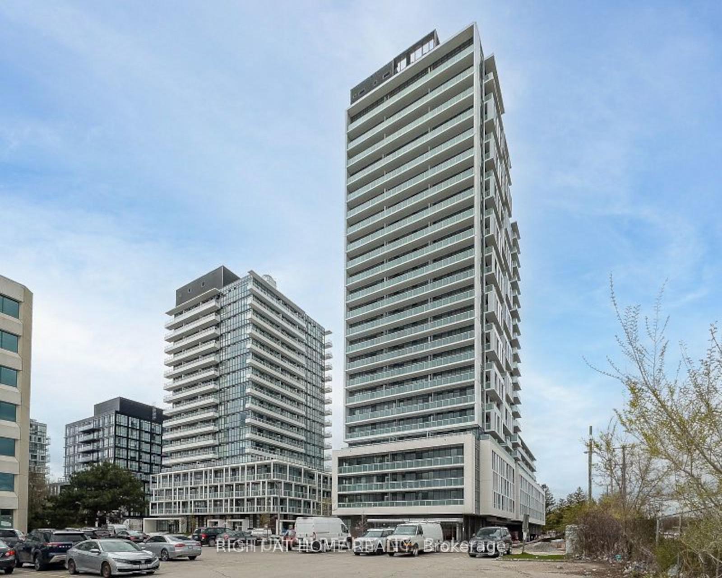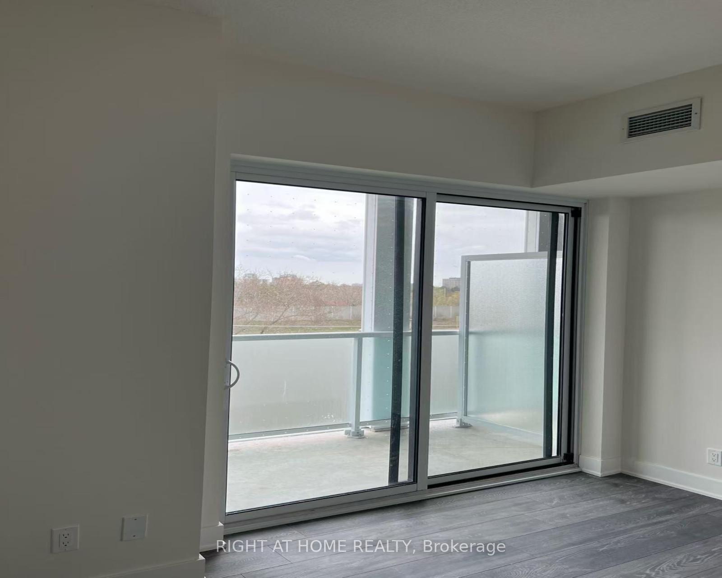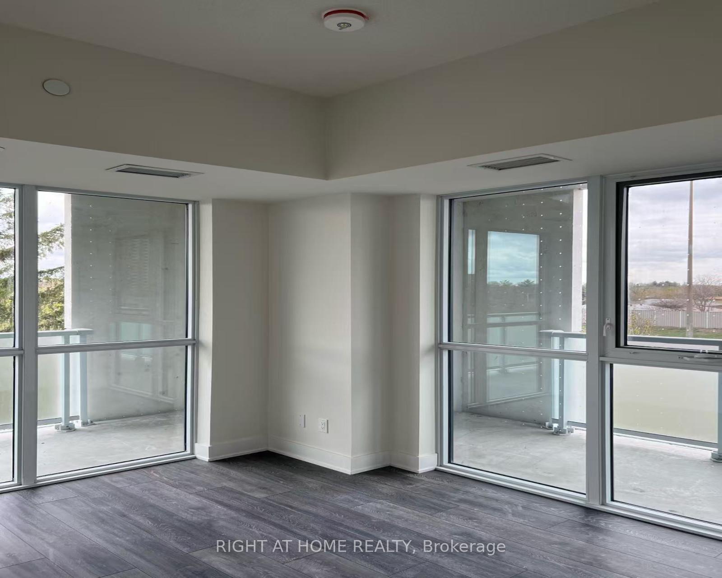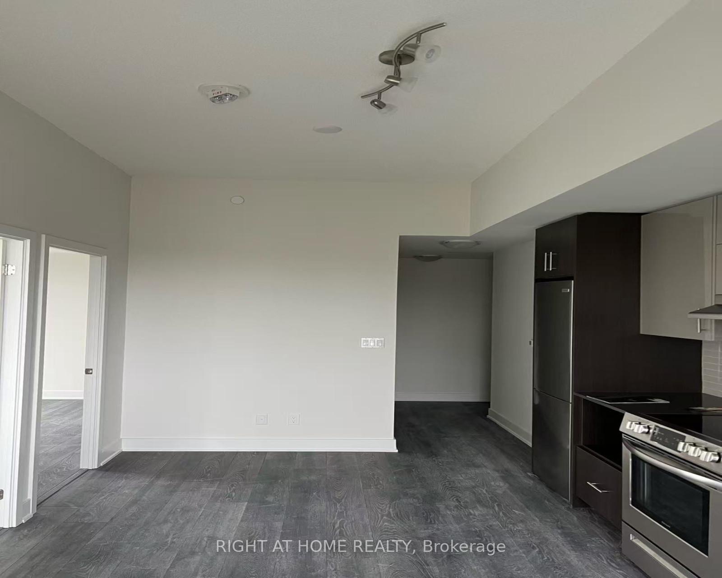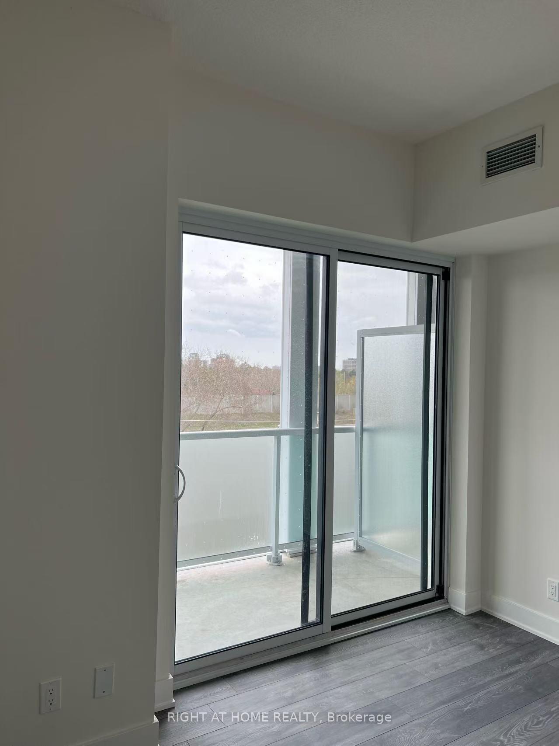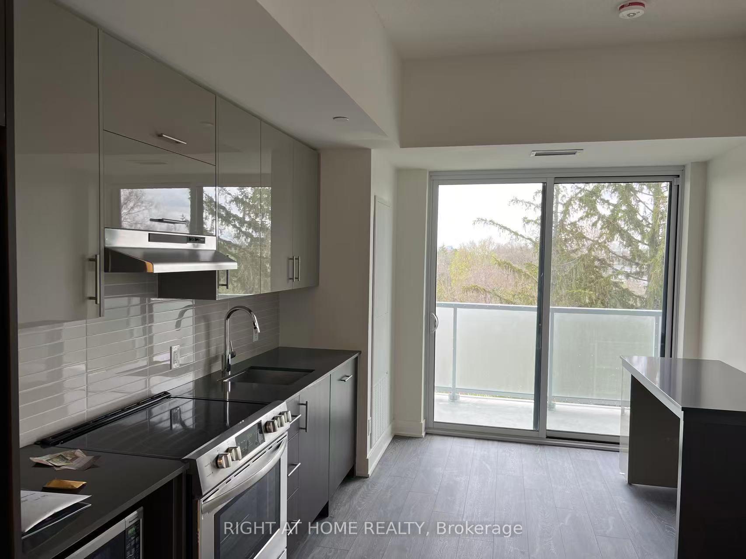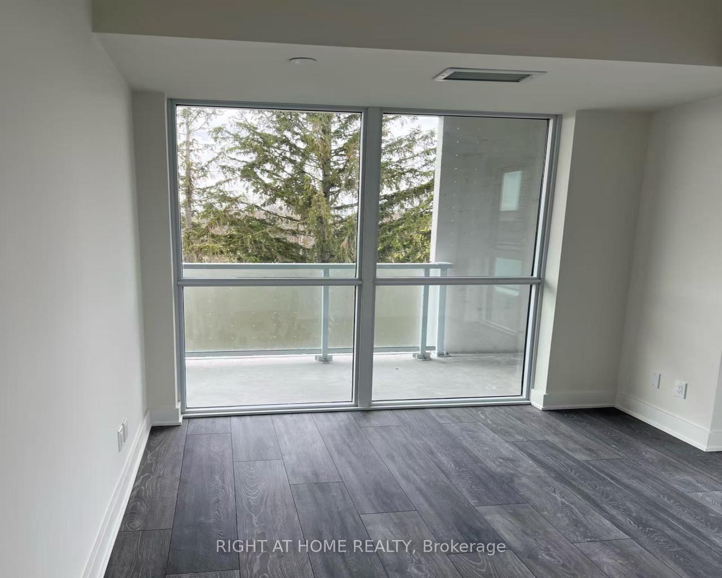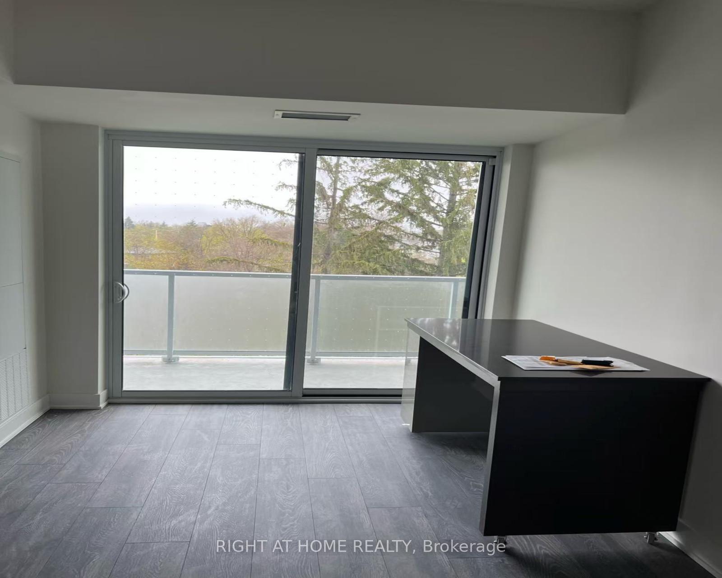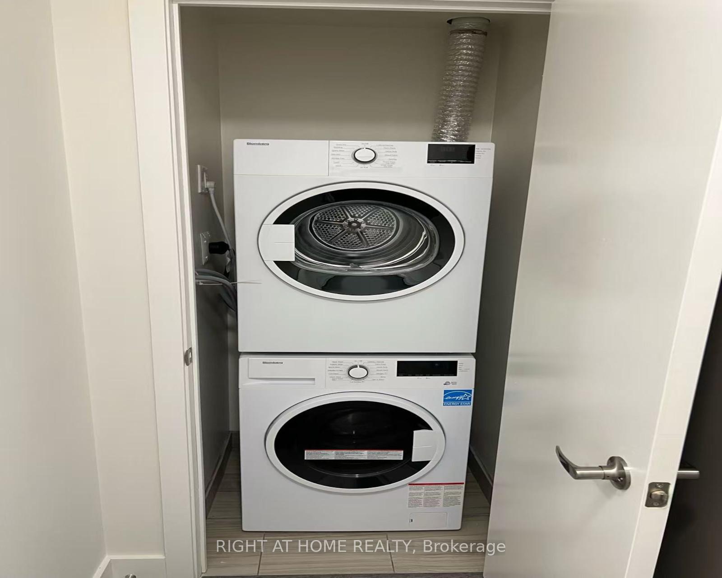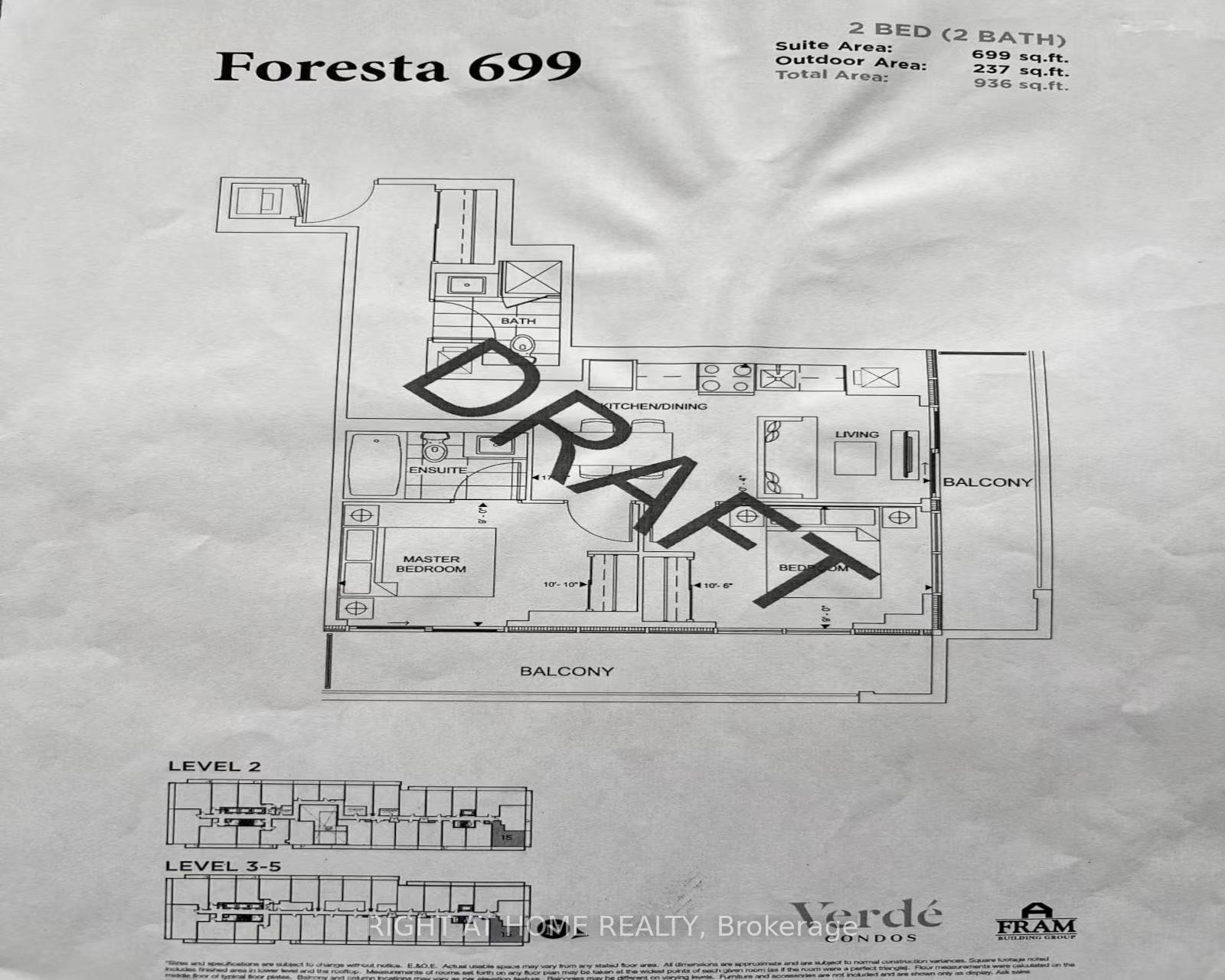$685,000
Available - For Sale
Listing ID: C12193612
188 Fairview Mall Driv , Toronto, M2J 0H7, Toronto
| This 2-bedroom corner unit offers a unique layout with 699 sq ft of interior space plus a large 237 sq ft balcony, totaling over 900 sq ft of modern living. Functional layout with 9ft ceiling, floor to ceiling windows, Laminate flooring. The modern kitchen features quartz countertops and a stylish backsplash.Both bedrooms are equipped with double closets for ample storage. Laminate flooring runs throughout the unit.Conveniently located near Fairview Mall, Don Mills Subway Station, libraries, supermarkets, and Seneca College, with easy access to Hwy 404/401 and the DVP. Building amenities include concierge service, a gym, party room, bike rack, visitor parking, and more! |
| Price | $685,000 |
| Taxes: | $2993.73 |
| Occupancy: | Tenant |
| Address: | 188 Fairview Mall Driv , Toronto, M2J 0H7, Toronto |
| Postal Code: | M2J 0H7 |
| Province/State: | Toronto |
| Directions/Cross Streets: | Sheppard/404 |
| Level/Floor | Room | Length(ft) | Width(ft) | Descriptions | |
| Room 1 | Flat | Living Ro | 19.84 | 13.91 | Combined w/Dining, Laminate, Open Concept |
| Room 2 | Flat | Dining Ro | 19.84 | 13.91 | Combined w/Living, Laminate |
| Room 3 | Flat | Kitchen | 19.84 | 13.91 | Laminate, Quartz Counter, Combined w/Dining |
| Room 4 | Flat | Primary B | 10.23 | 9.02 | Laminate, Closet, Window |
| Room 5 | Flat | Bedroom 2 | 10.73 | 9.38 | Laminate, Closet Organizers, Window |
| Washroom Type | No. of Pieces | Level |
| Washroom Type 1 | 3 | Flat |
| Washroom Type 2 | 4 | Flat |
| Washroom Type 3 | 0 | |
| Washroom Type 4 | 0 | |
| Washroom Type 5 | 0 |
| Total Area: | 0.00 |
| Washrooms: | 2 |
| Heat Type: | Forced Air |
| Central Air Conditioning: | Central Air |
$
%
Years
This calculator is for demonstration purposes only. Always consult a professional
financial advisor before making personal financial decisions.
| Although the information displayed is believed to be accurate, no warranties or representations are made of any kind. |
| RIGHT AT HOME REALTY |
|
|

Shawn Syed, AMP
Broker
Dir:
416-786-7848
Bus:
(416) 494-7653
Fax:
1 866 229 3159
| Book Showing | Email a Friend |
Jump To:
At a Glance:
| Type: | Com - Condo Apartment |
| Area: | Toronto |
| Municipality: | Toronto C15 |
| Neighbourhood: | Don Valley Village |
| Style: | Apartment |
| Tax: | $2,993.73 |
| Maintenance Fee: | $540.64 |
| Beds: | 2 |
| Baths: | 2 |
| Fireplace: | N |
Locatin Map:
Payment Calculator:

