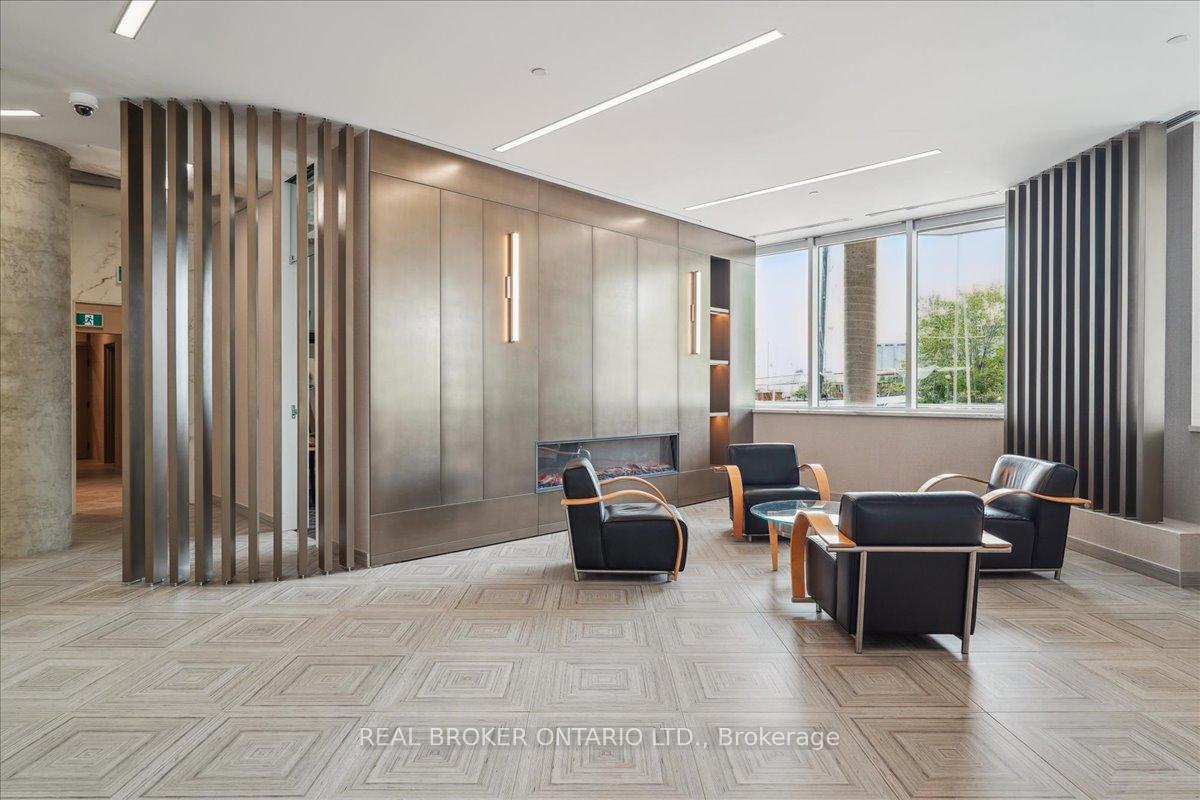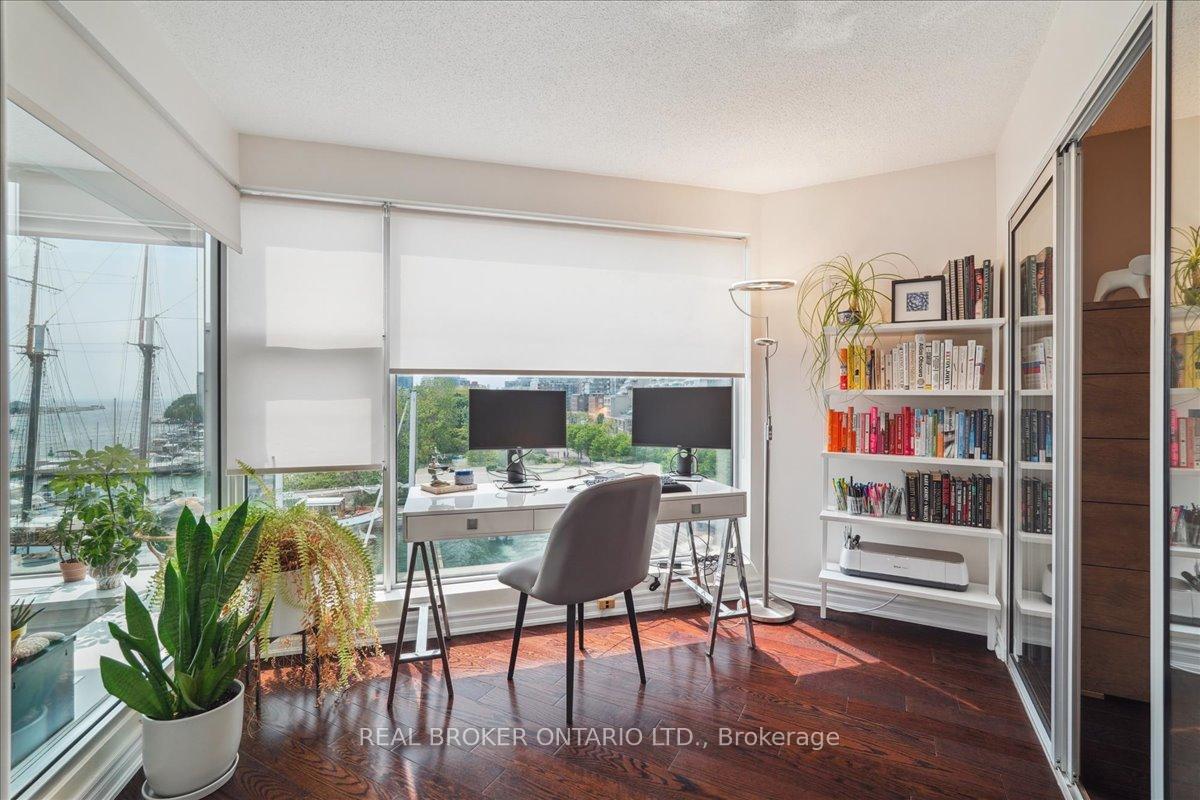$1,195,000
Available - For Sale
Listing ID: C12206101
401 Queens Quay West , Toronto, M5V 2Y2, Toronto
| Welcome to 401 Queens Quay West #503, a one-of-a-kind 1-bedroom + den unit in an exclusive boutique building right on Toronto's vibrant waterfront. With only 8 storeys, this quiet and elegant building offers a rare level of privacy in one of the city's most beautiful locations. Step into 1,365 sq ft of beautifully renovated indoor space featuring floor-to-ceiling windows, hardwood floors, pot lights, and a professional gallery wall ready for your art collection. The chef-inspired kitchen is a standout with sleek Miele stainless steel appliances, custom stone backsplash, generous island with breakfast bar, and ample storage. The spacious primary bedroom fits a king-size bed with ease and features double his-and-hers closets and a professionally renovated 5-piece spa bathroom with a luxury freestanding tub. Work from home? Your lake-facing office space offers inspiring views all day long. A large almost 100 sq ft private terrace gives you stunning, unobstructed water views - the perfect backdrop for your morning coffee or evening glass of wine. Extras include owned parking and an ensuite locker. The building offers top-tier amenities including an indoor pool, gym, and a rooftop deck with BBQs. Just steps to the lake, waterfront trails, Billy Bishop Airport, restaurants, the Toronto Island ferry and more. This is more than a condo - it's a lifestyle. Come and see what lakefront living was meant to be! |
| Price | $1,195,000 |
| Taxes: | $5693.36 |
| Occupancy: | Owner |
| Address: | 401 Queens Quay West , Toronto, M5V 2Y2, Toronto |
| Postal Code: | M5V 2Y2 |
| Province/State: | Toronto |
| Directions/Cross Streets: | Queens Quay W/ Spadina |
| Level/Floor | Room | Length(ft) | Width(ft) | Descriptions | |
| Room 1 | Main | Living Ro | 20.66 | 12.4 | Hardwood Floor, Fireplace, W/O To Balcony |
| Room 2 | Main | Dining Ro | 15.48 | 11.74 | Hardwood Floor, West View, Overlook Water |
| Room 3 | Main | Kitchen | 12.5 | 11.51 | Stainless Steel Appl, Quartz Counter, Breakfast Bar |
| Room 4 | Main | Primary B | 11.32 | 16.4 | Hardwood Floor, Double Closet, 5 Pc Bath |
| Room 5 | Main | Den | 12.17 | 9.91 | Hardwood Floor, West View, Overlook Water |
| Washroom Type | No. of Pieces | Level |
| Washroom Type 1 | 5 | Main |
| Washroom Type 2 | 2 | Main |
| Washroom Type 3 | 0 | |
| Washroom Type 4 | 0 | |
| Washroom Type 5 | 0 |
| Total Area: | 0.00 |
| Washrooms: | 2 |
| Heat Type: | Forced Air |
| Central Air Conditioning: | Central Air |
| Elevator Lift: | True |
$
%
Years
This calculator is for demonstration purposes only. Always consult a professional
financial advisor before making personal financial decisions.
| Although the information displayed is believed to be accurate, no warranties or representations are made of any kind. |
| REAL BROKER ONTARIO LTD. |
|
|

Shawn Syed, AMP
Broker
Dir:
416-786-7848
Bus:
(416) 494-7653
Fax:
1 866 229 3159
| Book Showing | Email a Friend |
Jump To:
At a Glance:
| Type: | Com - Condo Apartment |
| Area: | Toronto |
| Municipality: | Toronto C01 |
| Neighbourhood: | Waterfront Communities C1 |
| Style: | Apartment |
| Tax: | $5,693.36 |
| Maintenance Fee: | $1,552.15 |
| Beds: | 1+1 |
| Baths: | 2 |
| Fireplace: | Y |
Locatin Map:
Payment Calculator:


































