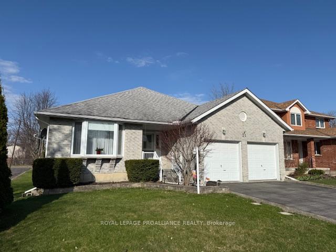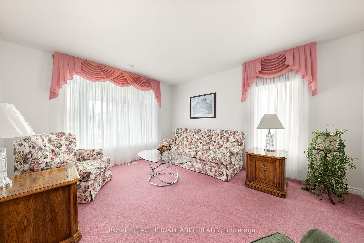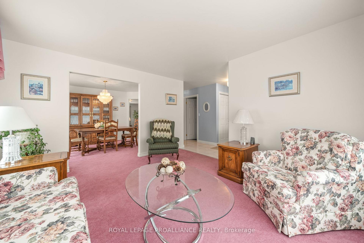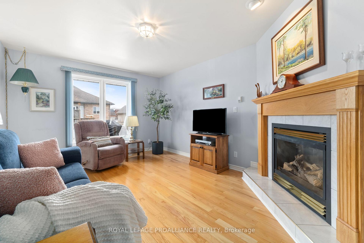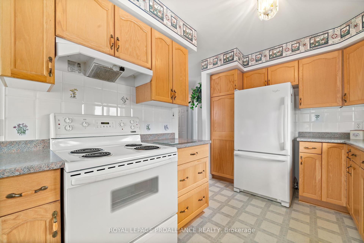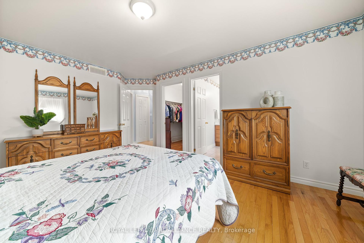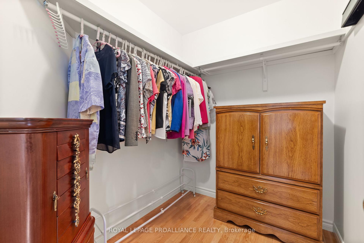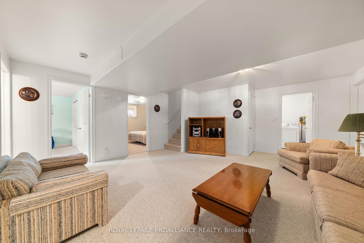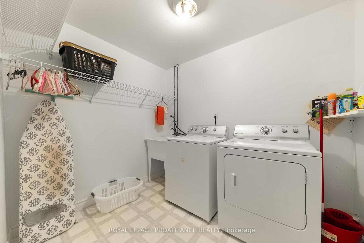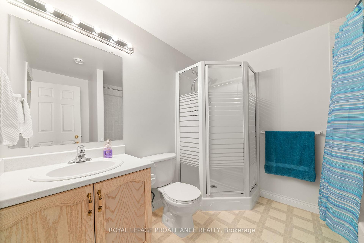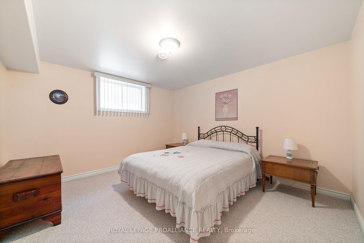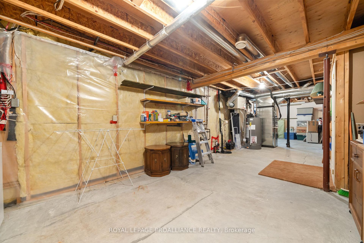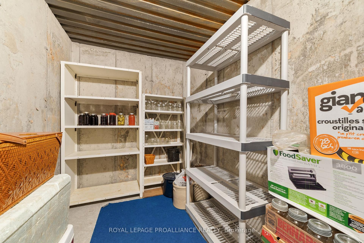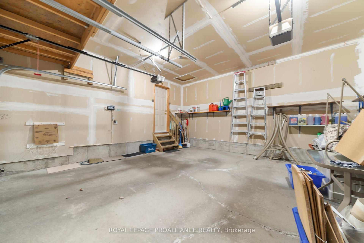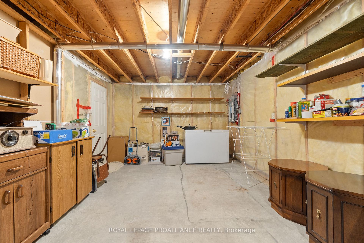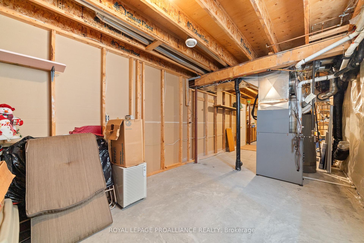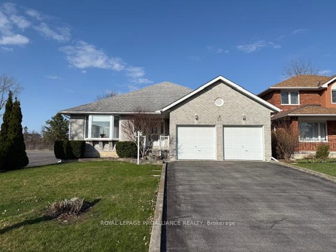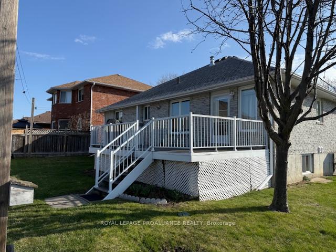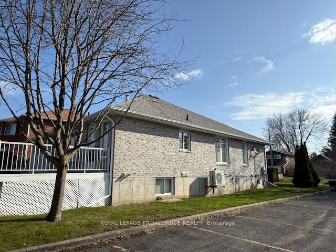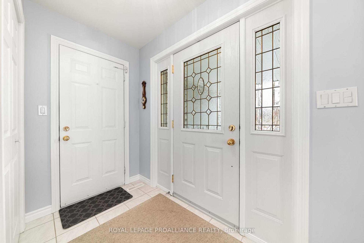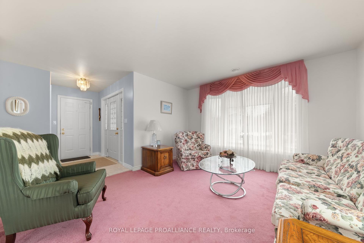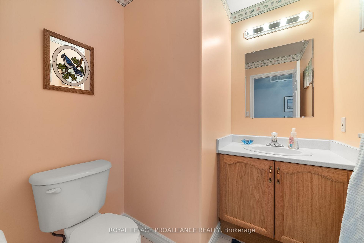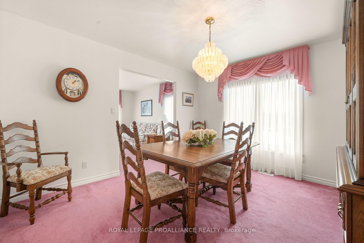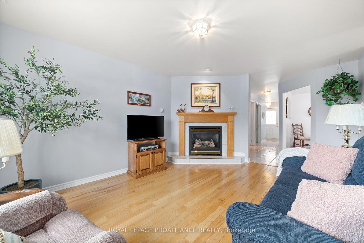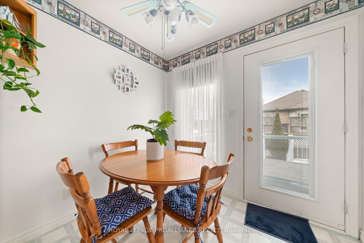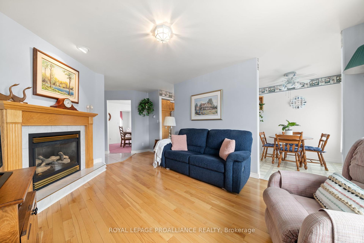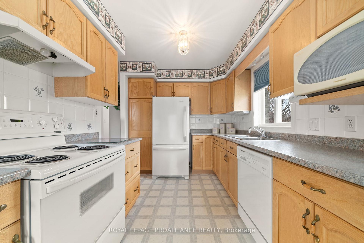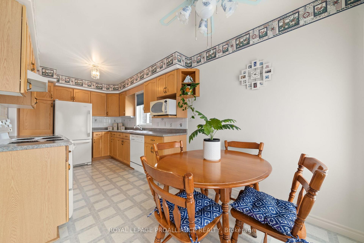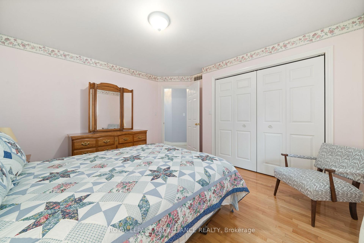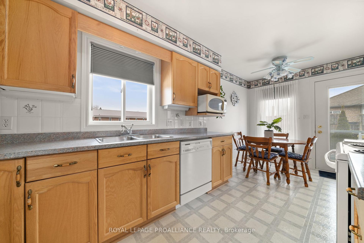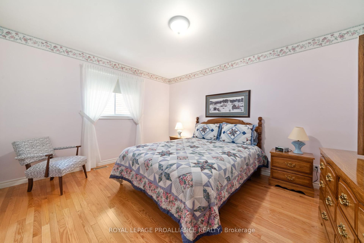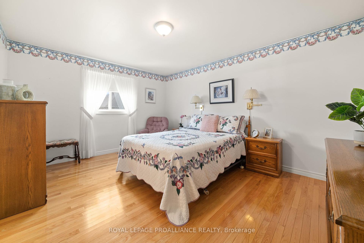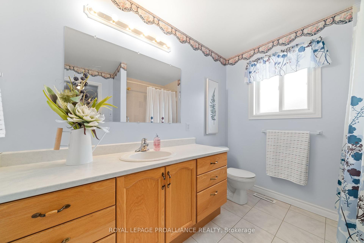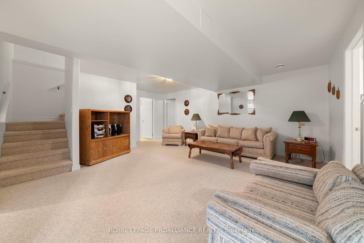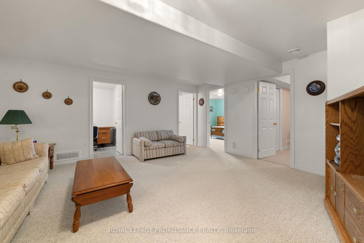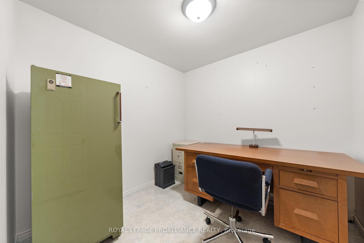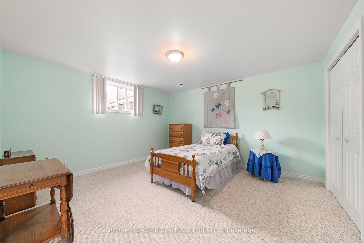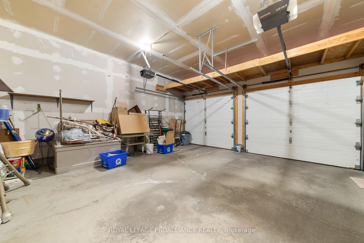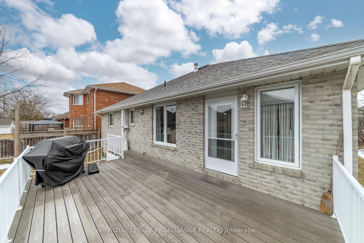$629,900
Available - For Sale
Listing ID: X12176844
21 Grosvenor Driv , Belleville, K8P 5K3, Hastings
| Nestled in the West End, this brick bungalow offers 2+2 bedrooms and 2.5 baths, the home spans 1518 square feet on the main level. The property is ideally located within walking distance to schools, shopping, and scenic walking paths, while Zwicks Park and the picturesque Waterfront Trail are just a short drive away, perfect for outdoor enthusiasts. While the home boasts great bones and a roof that's approx. seven years old, it could benefit from some updating to truly make it your own. Outside, enjoy a private retreat with a composite deck, a gas BBQ hookup, a full sprinkler system, and a shed for added toy storage. This peaceful, well-located home offers endless potential for those looking to personalize a space in a desirable area. |
| Price | $629,900 |
| Taxes: | $6065.84 |
| Occupancy: | Vacant |
| Address: | 21 Grosvenor Driv , Belleville, K8P 5K3, Hastings |
| Acreage: | < .50 |
| Directions/Cross Streets: | Hwy 2 & Avondale Rd |
| Rooms: | 9 |
| Rooms +: | 7 |
| Bedrooms: | 2 |
| Bedrooms +: | 2 |
| Family Room: | T |
| Basement: | Finished, Full |
| Level/Floor | Room | Length(ft) | Width(ft) | Descriptions | |
| Room 1 | Main | Foyer | 8.23 | 21.16 | |
| Room 2 | Main | Living Ro | 13.45 | 13.45 | |
| Room 3 | Main | Dining Ro | 12.96 | 11.09 | |
| Room 4 | Main | Kitchen | 8 | 7.12 | |
| Room 5 | Main | Breakfast | 8 | 7.12 | |
| Room 6 | Main | Family Ro | 11.45 | 15.74 | |
| Room 7 | Main | Primary B | 13.05 | 15.19 | |
| Room 8 | Main | Bedroom | 13.15 | 12.33 | |
| Room 9 | Main | Bathroom | 6.1 | 5.77 | 2 Pc Bath |
| Room 10 | Main | Bathroom | 7.68 | 9.05 | 4 Pc Bath |
| Room 11 | Basement | Recreatio | 16.53 | 19.25 | |
| Room 12 | Basement | Bedroom | 12.73 | 13.32 | |
| Room 13 | Basement | Bedroom | 12.73 | 11.91 | |
| Room 14 | Basement | Office | 8.1 | 8.23 | |
| Room 15 | Basement | Laundry | 8.33 | 7.31 |
| Washroom Type | No. of Pieces | Level |
| Washroom Type 1 | 2 | Main |
| Washroom Type 2 | 4 | Main |
| Washroom Type 3 | 4 | Basement |
| Washroom Type 4 | 0 | |
| Washroom Type 5 | 0 |
| Total Area: | 0.00 |
| Approximatly Age: | 16-30 |
| Property Type: | Detached |
| Style: | Bungalow |
| Exterior: | Brick |
| Garage Type: | Attached |
| (Parking/)Drive: | Available, |
| Drive Parking Spaces: | 4 |
| Park #1 | |
| Parking Type: | Available, |
| Park #2 | |
| Parking Type: | Available |
| Park #3 | |
| Parking Type: | Front Yard |
| Pool: | None |
| Approximatly Age: | 16-30 |
| Approximatly Square Footage: | 1500-2000 |
| CAC Included: | N |
| Water Included: | N |
| Cabel TV Included: | N |
| Common Elements Included: | N |
| Heat Included: | N |
| Parking Included: | N |
| Condo Tax Included: | N |
| Building Insurance Included: | N |
| Fireplace/Stove: | Y |
| Heat Type: | Forced Air |
| Central Air Conditioning: | Central Air |
| Central Vac: | N |
| Laundry Level: | Syste |
| Ensuite Laundry: | F |
| Sewers: | Sewer |
| Utilities-Cable: | A |
| Utilities-Hydro: | Y |
$
%
Years
This calculator is for demonstration purposes only. Always consult a professional
financial advisor before making personal financial decisions.
| Although the information displayed is believed to be accurate, no warranties or representations are made of any kind. |
| ROYAL LEPAGE PROALLIANCE REALTY |
|
|

Shawn Syed, AMP
Broker
Dir:
416-786-7848
Bus:
(416) 494-7653
Fax:
1 866 229 3159
| Book Showing | Email a Friend |
Jump To:
At a Glance:
| Type: | Freehold - Detached |
| Area: | Hastings |
| Municipality: | Belleville |
| Neighbourhood: | Belleville Ward |
| Style: | Bungalow |
| Approximate Age: | 16-30 |
| Tax: | $6,065.84 |
| Beds: | 2+2 |
| Baths: | 3 |
| Fireplace: | Y |
| Pool: | None |
Locatin Map:
Payment Calculator:

