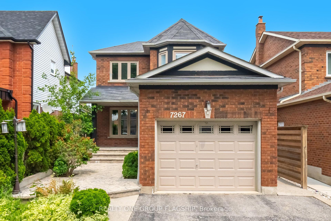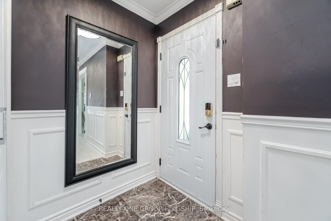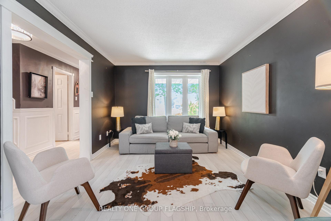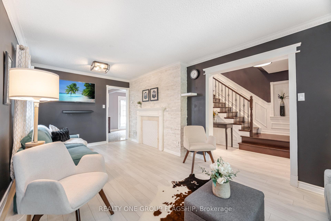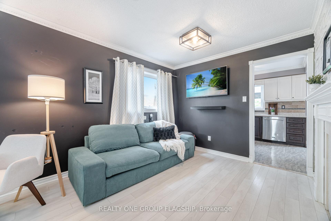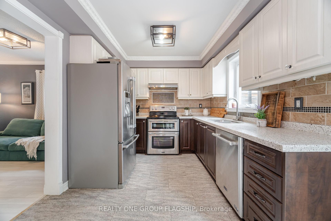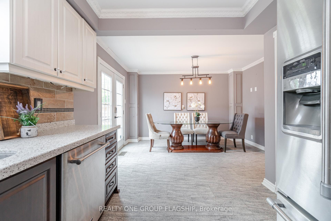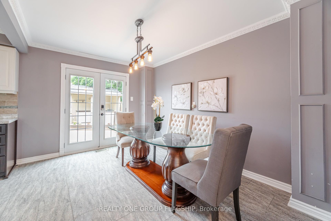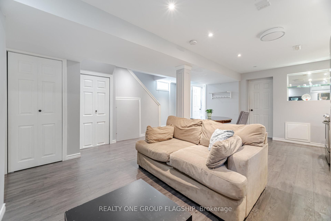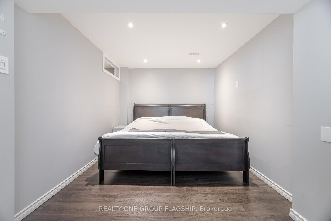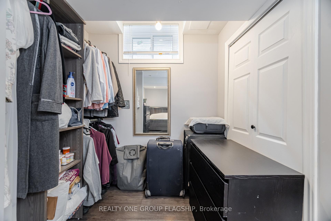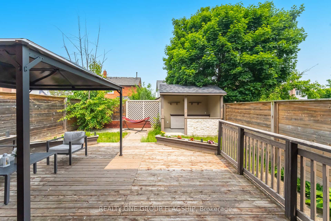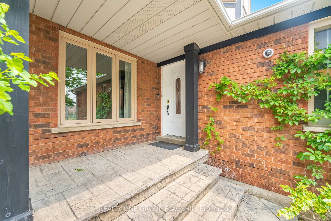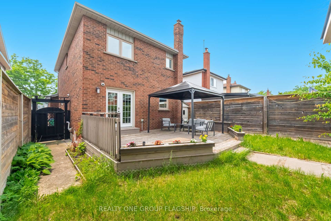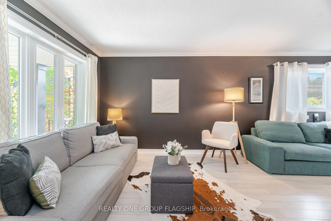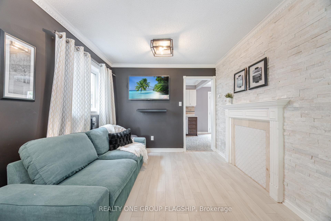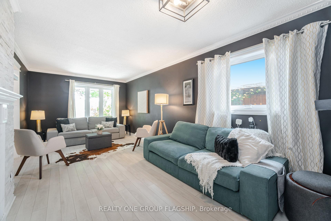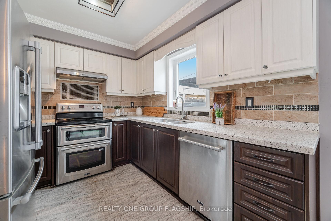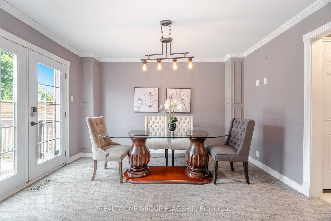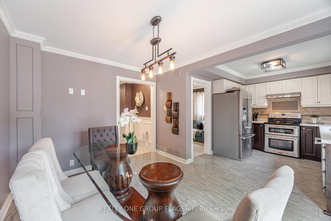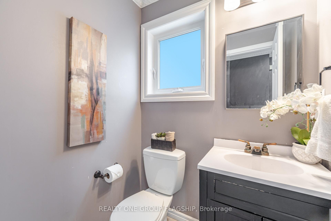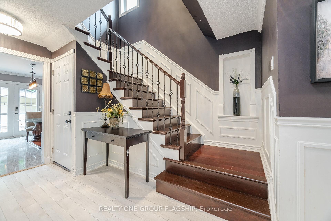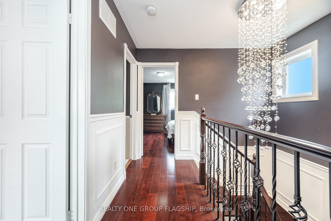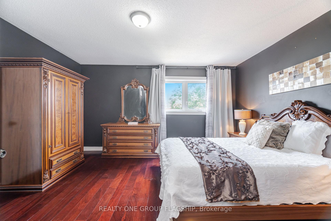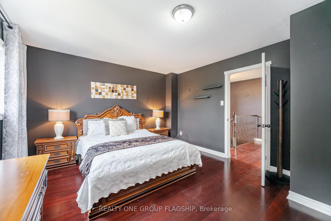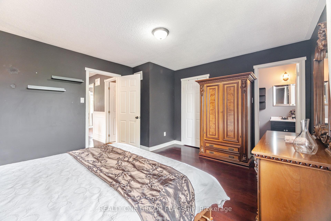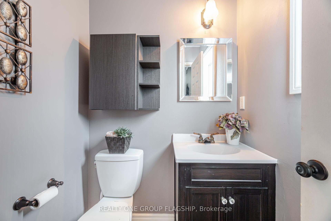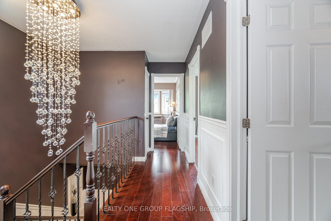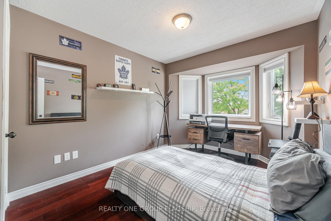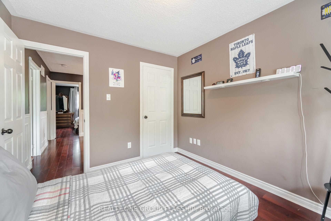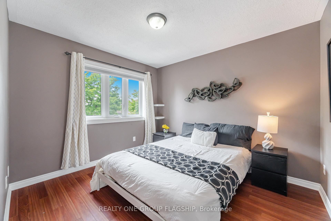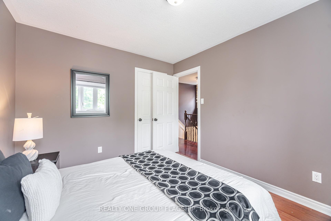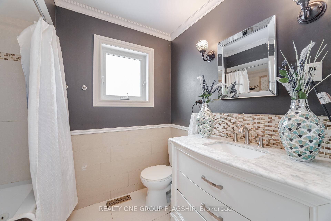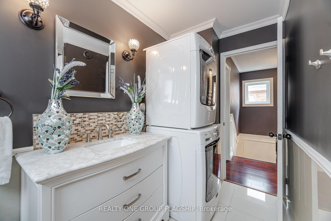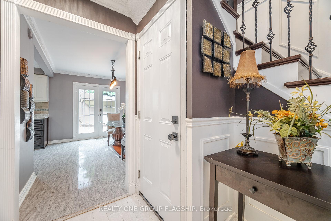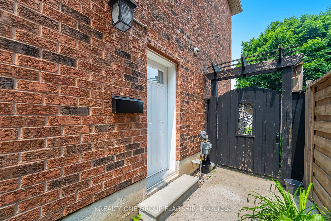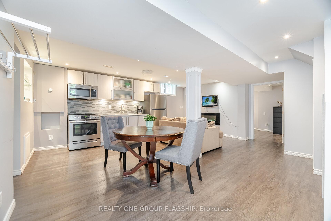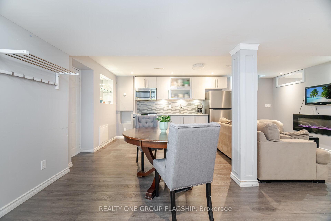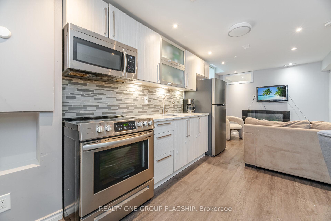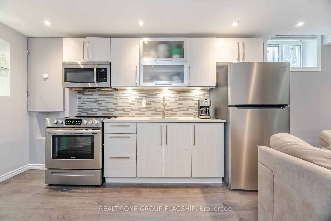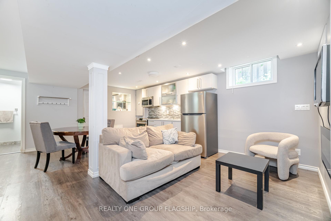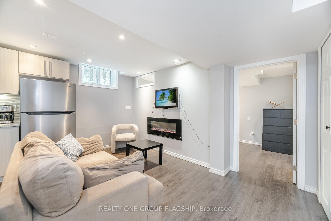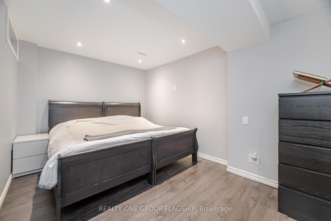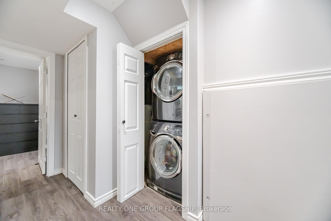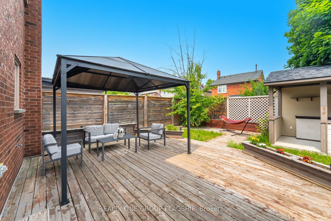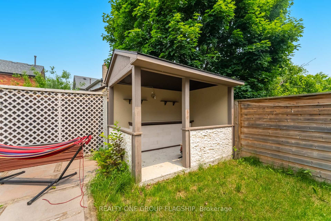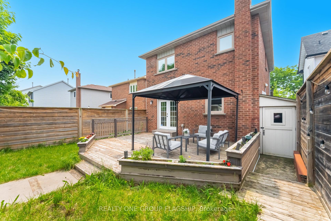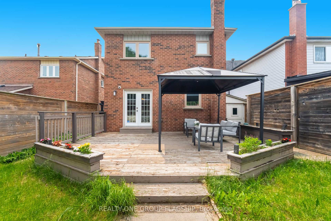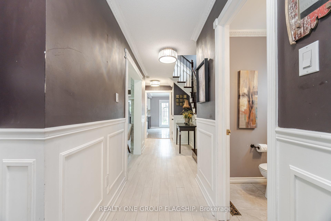$1,298,888
Available - For Sale
Listing ID: W12206095
7267 Windbreak Cour , Mississauga, L5N 6K6, Peel
| Stunning 3+1 Bedroom Detached Home in a Prime Neighbourhood! This beautifully maintained home features a welcoming foyer with elegant wainscoting, a stylish staircase & a convenient powder room. Spacious living/dining area with crown moulding & a stone feature wall. The modern kitchen & breakfast area boast quartz counters, crown moulding & stainless steel appliances. Upstairs offers 3 generous bedrooms with hardwood floors. The primary includes a walk-in closet & 2-pc ensuite. The finished basement with a seperate entrance includes an in-law suite with pot lights, stainless steel appliances, laminate flooring, a built-in fireplace, a 4-pc bath & a large bedroom. Furnace (2021), Windows (2018)! |
| Price | $1,298,888 |
| Taxes: | $5290.00 |
| Occupancy: | Owner |
| Address: | 7267 Windbreak Cour , Mississauga, L5N 6K6, Peel |
| Directions/Cross Streets: | Winston Churchill/Derry |
| Rooms: | 7 |
| Rooms +: | 3 |
| Bedrooms: | 3 |
| Bedrooms +: | 1 |
| Family Room: | F |
| Basement: | Finished, Separate Ent |
| Level/Floor | Room | Length(ft) | Width(ft) | Descriptions | |
| Room 1 | Main | Living Ro | 20.43 | 10.59 | Hardwood Floor, Window, Crown Moulding |
| Room 2 | Main | Dining Ro | 20.43 | 10.59 | Hardwood Floor, Walk-In Closet(s), Combined w/Living |
| Room 3 | Main | Kitchen | 9.87 | 8.89 | Tile Floor, Quartz Counter, Stainless Steel Appl |
| Room 4 | Main | Breakfast | 12.76 | 9.18 | Tile Floor, Crown Moulding, Combined w/Kitchen |
| Room 5 | Second | Primary B | 14.69 | 12.79 | Hardwood Floor, Walk-In Closet(s), 2 Pc Ensuite |
| Room 6 | Second | Bedroom 2 | 12.14 | 9.64 | Hardwood Floor, Closet, Large Window |
| Room 7 | Second | Bedroom 3 | 10.86 | 9.77 | Laminate, Closet, Window |
| Room 8 | Basement | Living Ro | 19.02 | 15.42 | Laminate, Pot Lights, Open Concept |
| Room 9 | Basement | Kitchen | 19.02 | 15.42 | Laminate, Stainless Steel Appl, Open Concept |
| Room 10 | Basement | Bedroom | 13.61 | 9.18 | Laminate, Large Closet |
| Washroom Type | No. of Pieces | Level |
| Washroom Type 1 | 2 | Main |
| Washroom Type 2 | 2 | Second |
| Washroom Type 3 | 4 | Second |
| Washroom Type 4 | 4 | Basement |
| Washroom Type 5 | 0 |
| Total Area: | 0.00 |
| Approximatly Age: | 16-30 |
| Property Type: | Detached |
| Style: | 2-Storey |
| Exterior: | Brick |
| Garage Type: | Attached |
| (Parking/)Drive: | Private Do |
| Drive Parking Spaces: | 4 |
| Park #1 | |
| Parking Type: | Private Do |
| Park #2 | |
| Parking Type: | Private Do |
| Pool: | None |
| Approximatly Age: | 16-30 |
| Approximatly Square Footage: | < 700 |
| Property Features: | Park, Public Transit |
| CAC Included: | N |
| Water Included: | N |
| Cabel TV Included: | N |
| Common Elements Included: | N |
| Heat Included: | N |
| Parking Included: | N |
| Condo Tax Included: | N |
| Building Insurance Included: | N |
| Fireplace/Stove: | N |
| Heat Type: | Forced Air |
| Central Air Conditioning: | Central Air |
| Central Vac: | N |
| Laundry Level: | Syste |
| Ensuite Laundry: | F |
| Sewers: | Sewer |
$
%
Years
This calculator is for demonstration purposes only. Always consult a professional
financial advisor before making personal financial decisions.
| Although the information displayed is believed to be accurate, no warranties or representations are made of any kind. |
| REALTY ONE GROUP FLAGSHIP |
|
|

Shawn Syed, AMP
Broker
Dir:
416-786-7848
Bus:
(416) 494-7653
Fax:
1 866 229 3159
| Virtual Tour | Book Showing | Email a Friend |
Jump To:
At a Glance:
| Type: | Freehold - Detached |
| Area: | Peel |
| Municipality: | Mississauga |
| Neighbourhood: | Meadowvale |
| Style: | 2-Storey |
| Approximate Age: | 16-30 |
| Tax: | $5,290 |
| Beds: | 3+1 |
| Baths: | 4 |
| Fireplace: | N |
| Pool: | None |
Locatin Map:
Payment Calculator:

