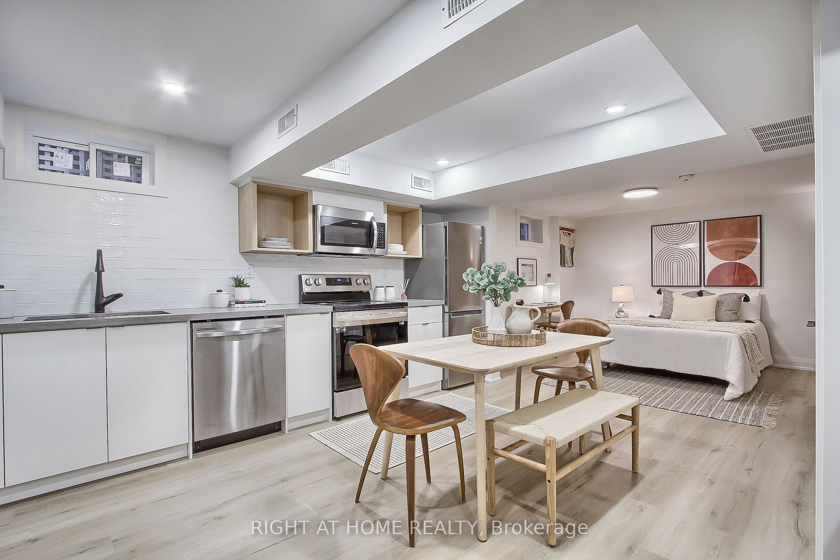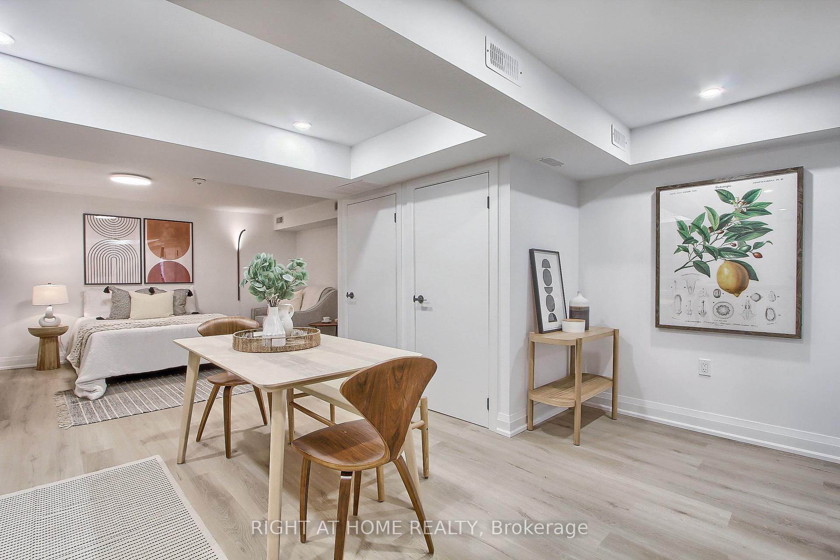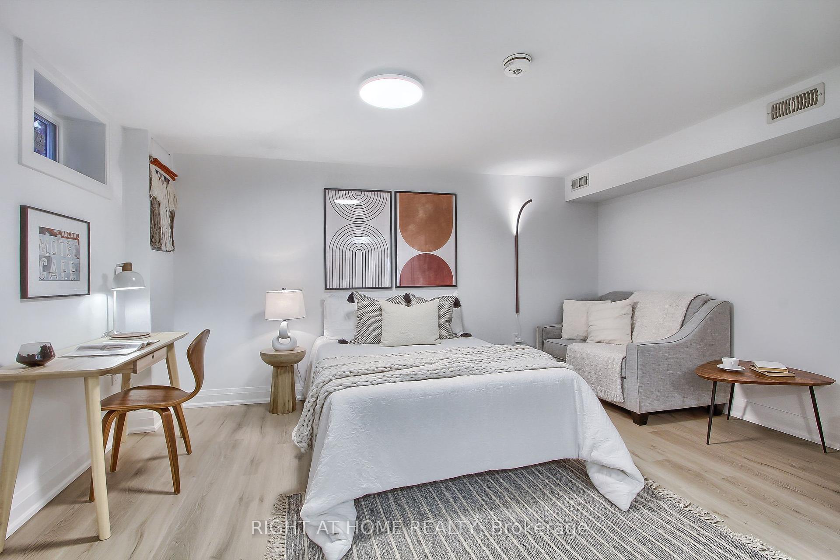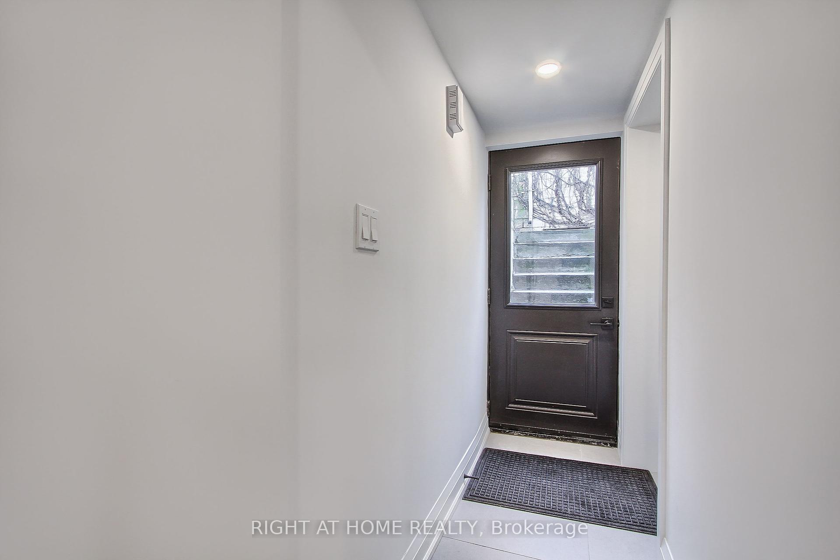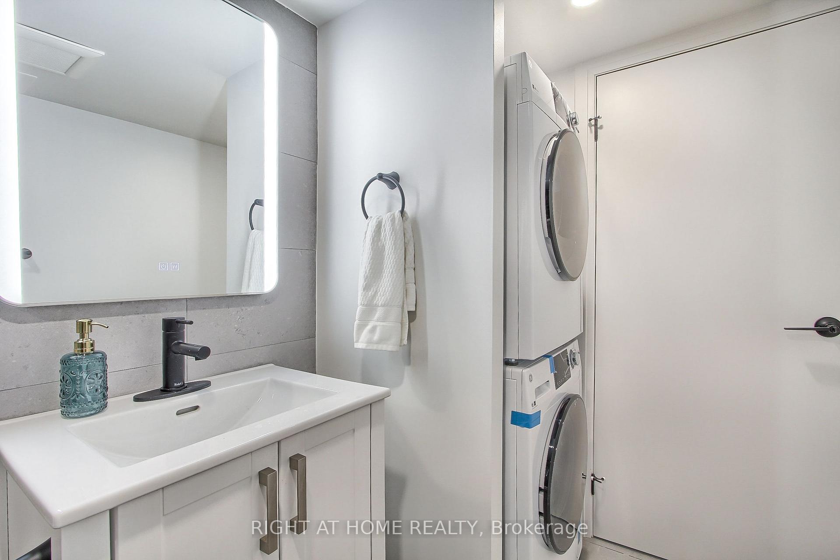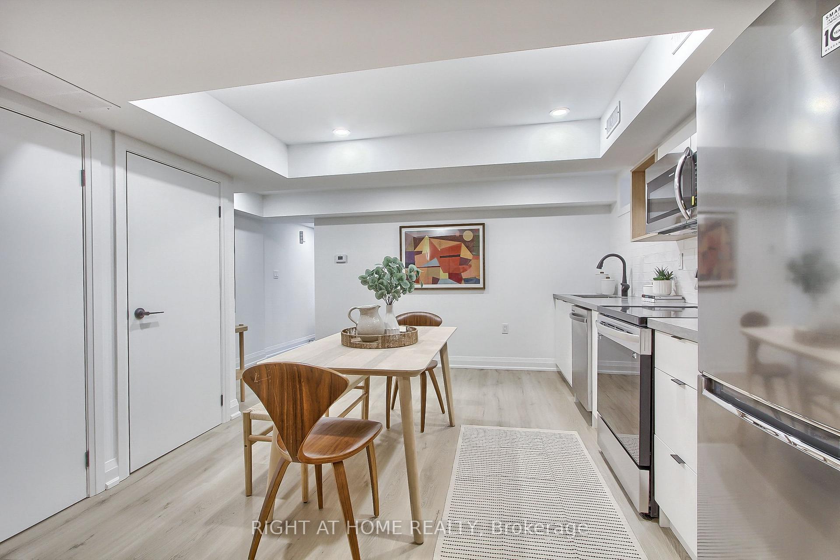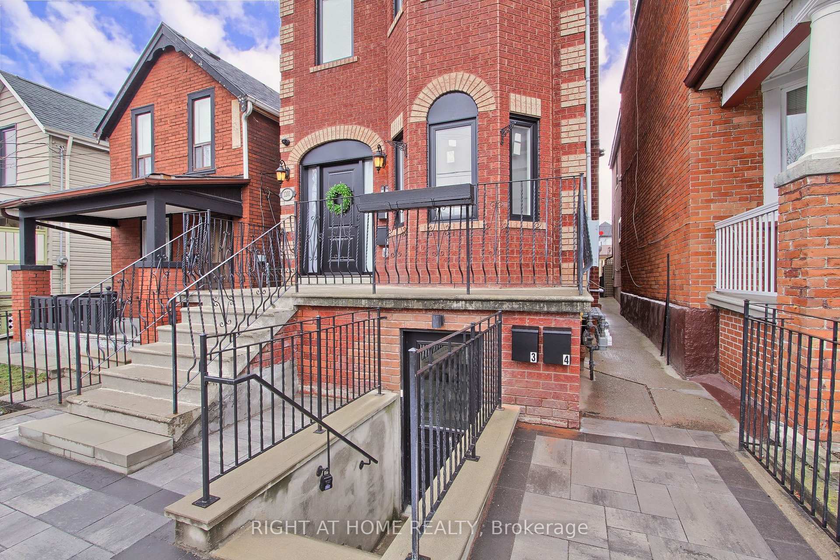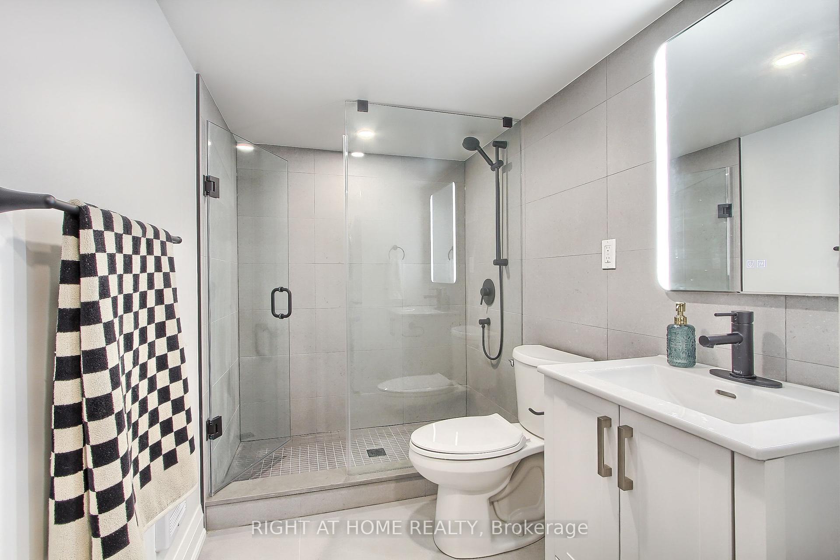$1,800
Available - For Rent
Listing ID: C12206094
1201 Dovercourt Road , Toronto, M6H 2Y1, Toronto
| This one year old LEGAL apartment was designed and built with care & love. Separate gas and hydro meter, and individual thermostat to control your own temperature. Tankless HWT is owned (no monthly rental fee). Interconnected Smoke Detector offers maximum safety. 7' ceiling height. Great size kitchen with Caesarstone countertop and Backsplash. Anti fog LED washroom mirror. Ensuite laundry. Individual Mailbox. The foam insulation and tri-layered window make it energy sufficient. This unit faces the backyard which provides privacy and quietness. Freshly painted and professional cleaned recently and is ready for move in. Tenant pays Electricity and Gas, and Landlord covers Water. Steps from TTC, the Geary Street eateries, doggy park and all the fabulous shopping, gyms, yoga studios and restaurants along the St. Clair west strip. |
| Price | $1,800 |
| Taxes: | $0.00 |
| Occupancy: | Vacant |
| Address: | 1201 Dovercourt Road , Toronto, M6H 2Y1, Toronto |
| Directions/Cross Streets: | Dovercourt and Davenport |
| Rooms: | 4 |
| Bedrooms: | 1 |
| Bedrooms +: | 0 |
| Family Room: | F |
| Basement: | Apartment |
| Furnished: | Unfu |
| Level/Floor | Room | Length(ft) | Width(ft) | Descriptions | |
| Room 1 | Basement | Living Ro | 14.5 | 13.19 | Open Concept, Pot Lights, Vinyl Floor |
| Room 2 | Basement | Dining Ro | 14.5 | 13.19 | Open Concept, Window, Vinyl Floor |
| Room 3 | Basement | Kitchen | 14.5 | 13.19 | Stainless Steel Appl, Ceramic Backsplash, Quartz Counter |
| Room 4 | Basement | Bedroom | 14.5 | 10 | Window, Closet, Vinyl Floor |
| Washroom Type | No. of Pieces | Level |
| Washroom Type 1 | 3 | Basement |
| Washroom Type 2 | 0 | |
| Washroom Type 3 | 0 | |
| Washroom Type 4 | 0 | |
| Washroom Type 5 | 0 |
| Total Area: | 0.00 |
| Approximatly Age: | 0-5 |
| Property Type: | Detached |
| Style: | 1 Storey/Apt |
| Exterior: | Brick |
| Garage Type: | None |
| Drive Parking Spaces: | 0 |
| Pool: | None |
| Laundry Access: | In-Suite Laun |
| Approximatly Age: | 0-5 |
| Approximatly Square Footage: | < 700 |
| CAC Included: | N |
| Water Included: | Y |
| Cabel TV Included: | N |
| Common Elements Included: | N |
| Heat Included: | Y |
| Parking Included: | N |
| Condo Tax Included: | N |
| Building Insurance Included: | N |
| Fireplace/Stove: | N |
| Heat Type: | Forced Air |
| Central Air Conditioning: | None |
| Central Vac: | N |
| Laundry Level: | Syste |
| Ensuite Laundry: | F |
| Sewers: | Sewer |
| Although the information displayed is believed to be accurate, no warranties or representations are made of any kind. |
| RIGHT AT HOME REALTY |
|
|

Shawn Syed, AMP
Broker
Dir:
416-786-7848
Bus:
(416) 494-7653
Fax:
1 866 229 3159
| Book Showing | Email a Friend |
Jump To:
At a Glance:
| Type: | Freehold - Detached |
| Area: | Toronto |
| Municipality: | Toronto C02 |
| Neighbourhood: | Wychwood |
| Style: | 1 Storey/Apt |
| Approximate Age: | 0-5 |
| Beds: | 1 |
| Baths: | 1 |
| Fireplace: | N |
| Pool: | None |
Locatin Map:


